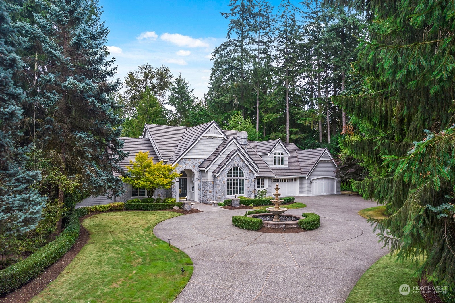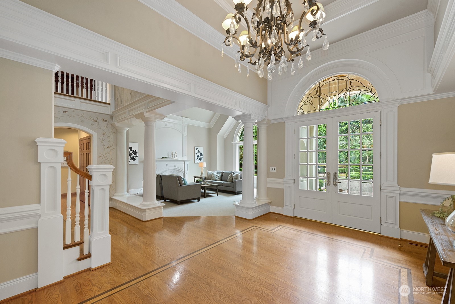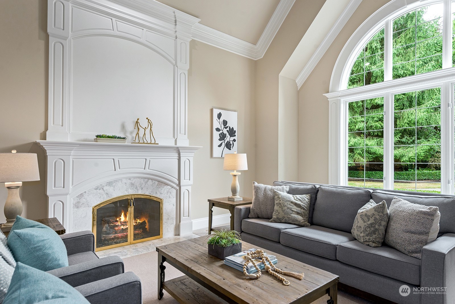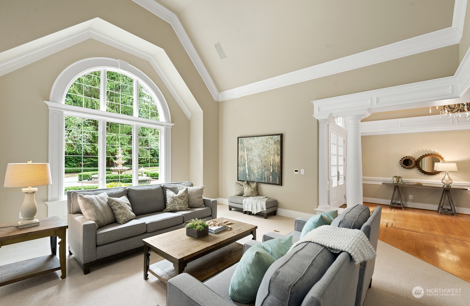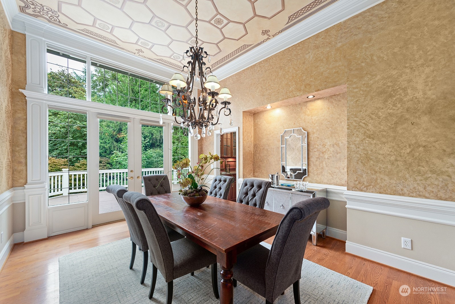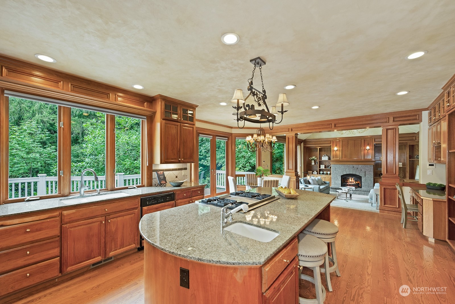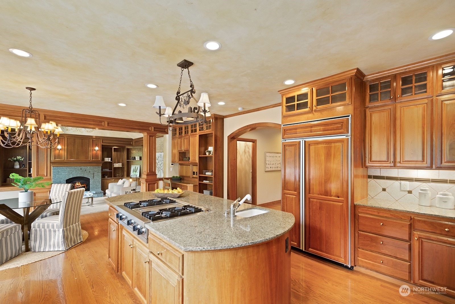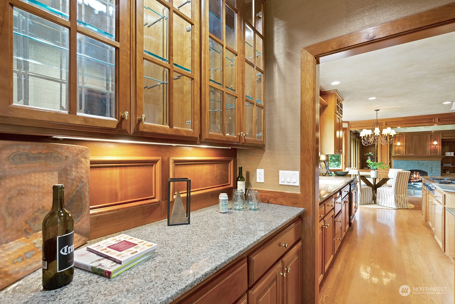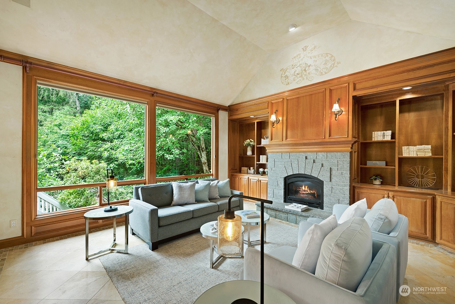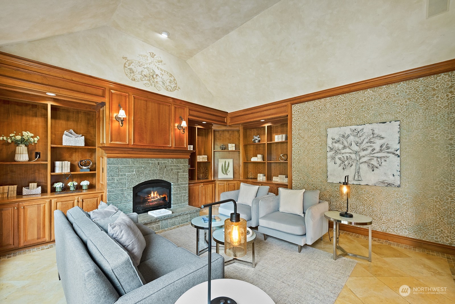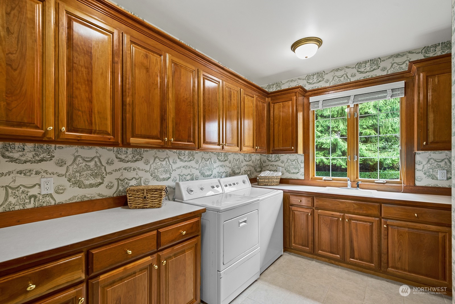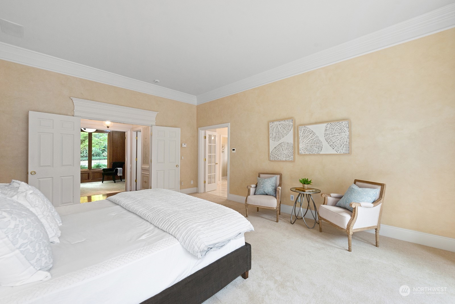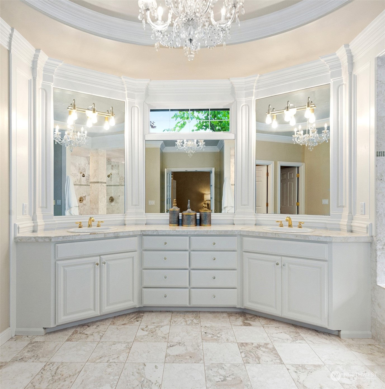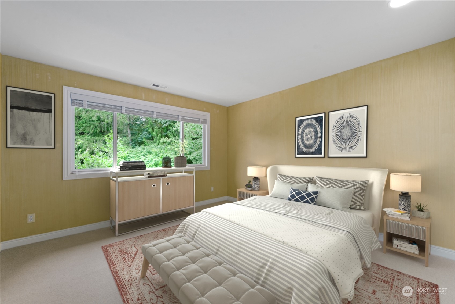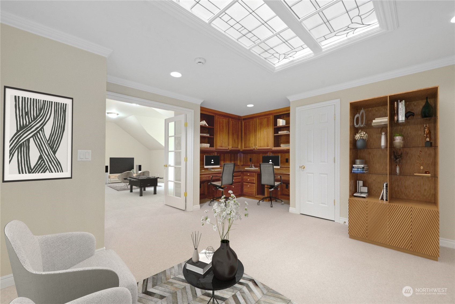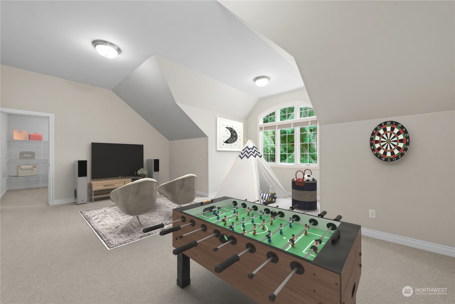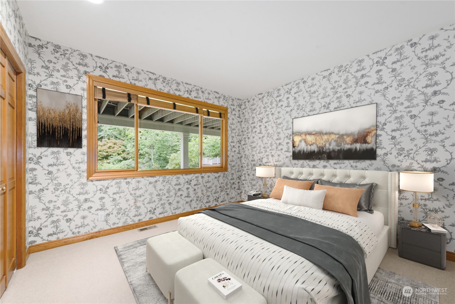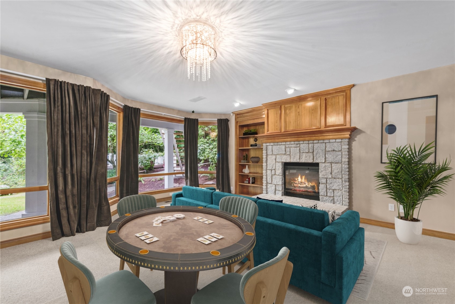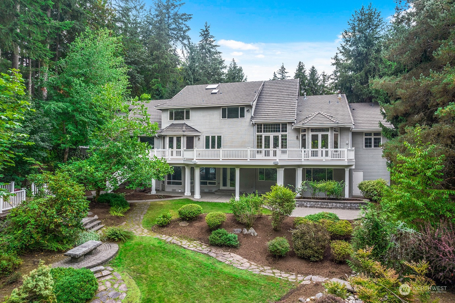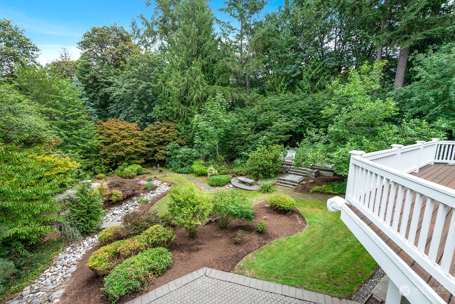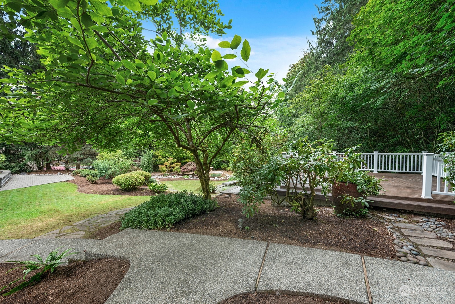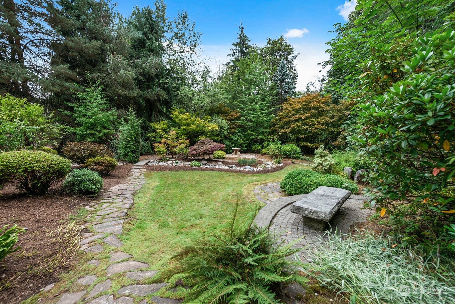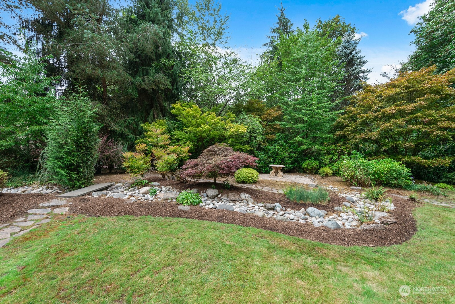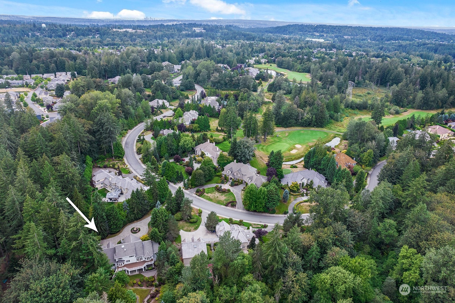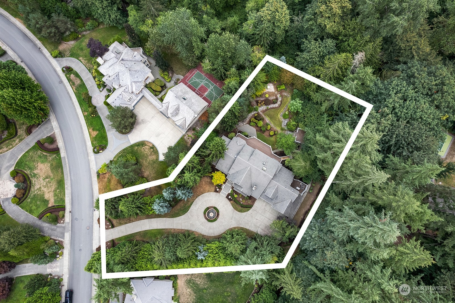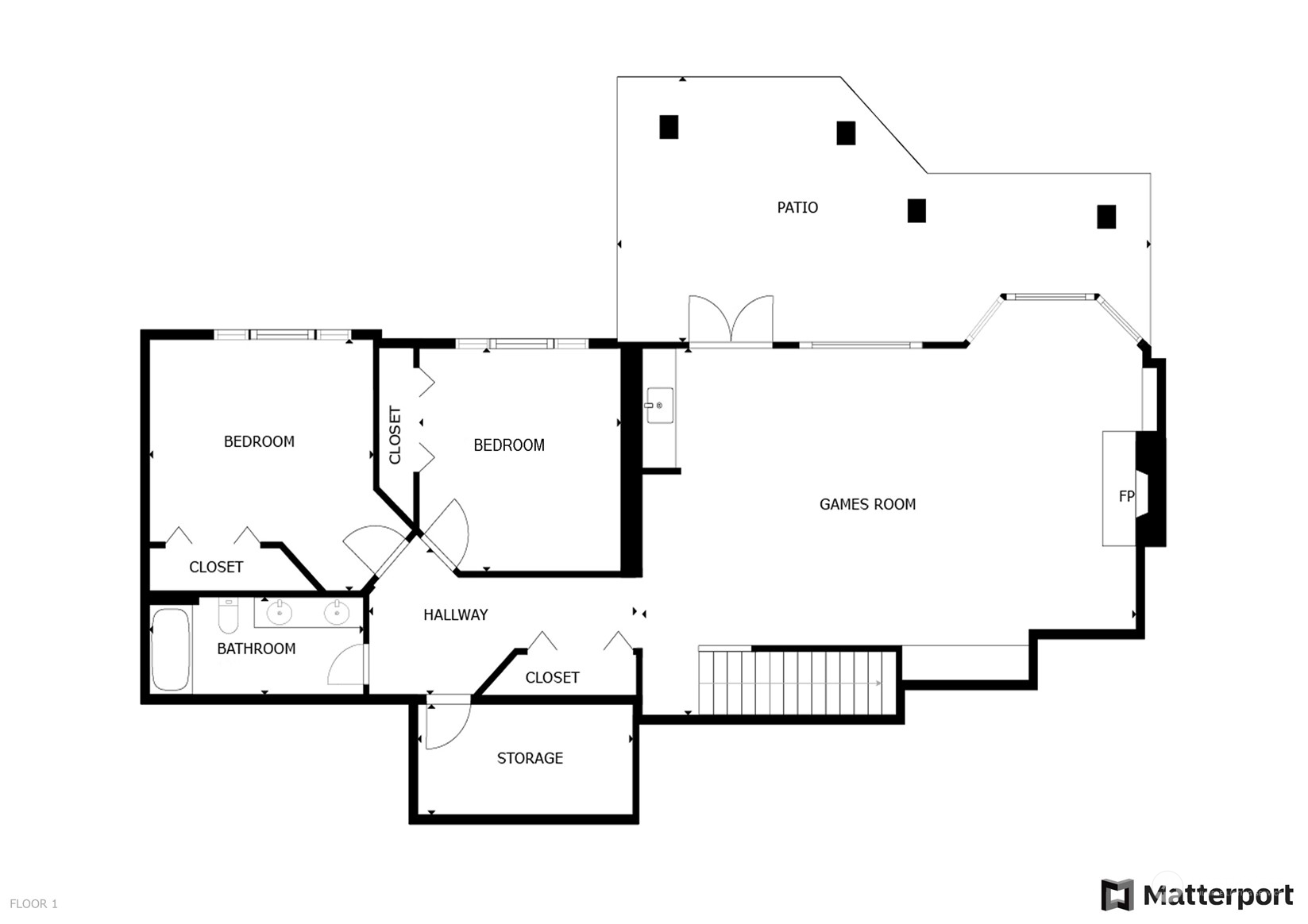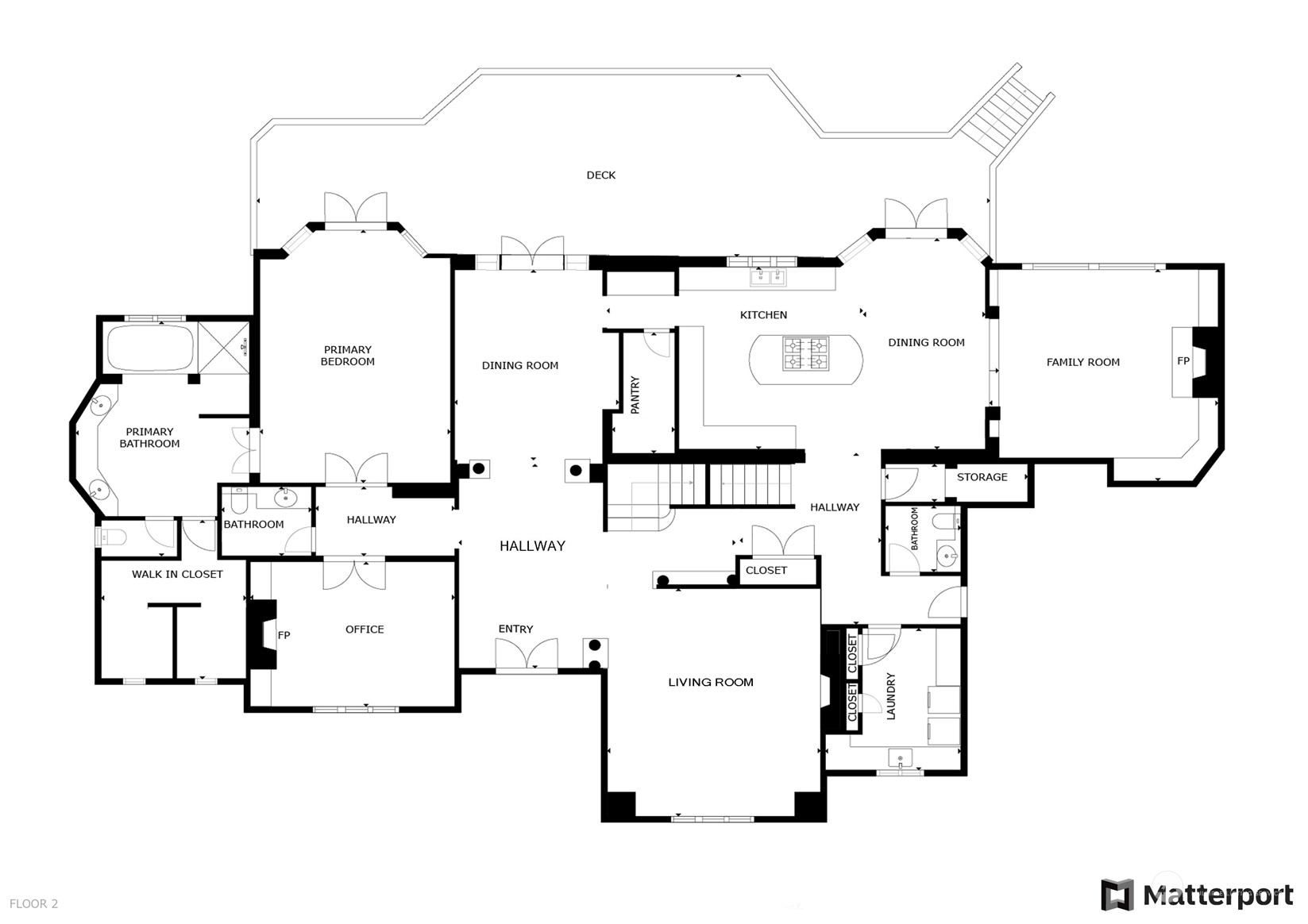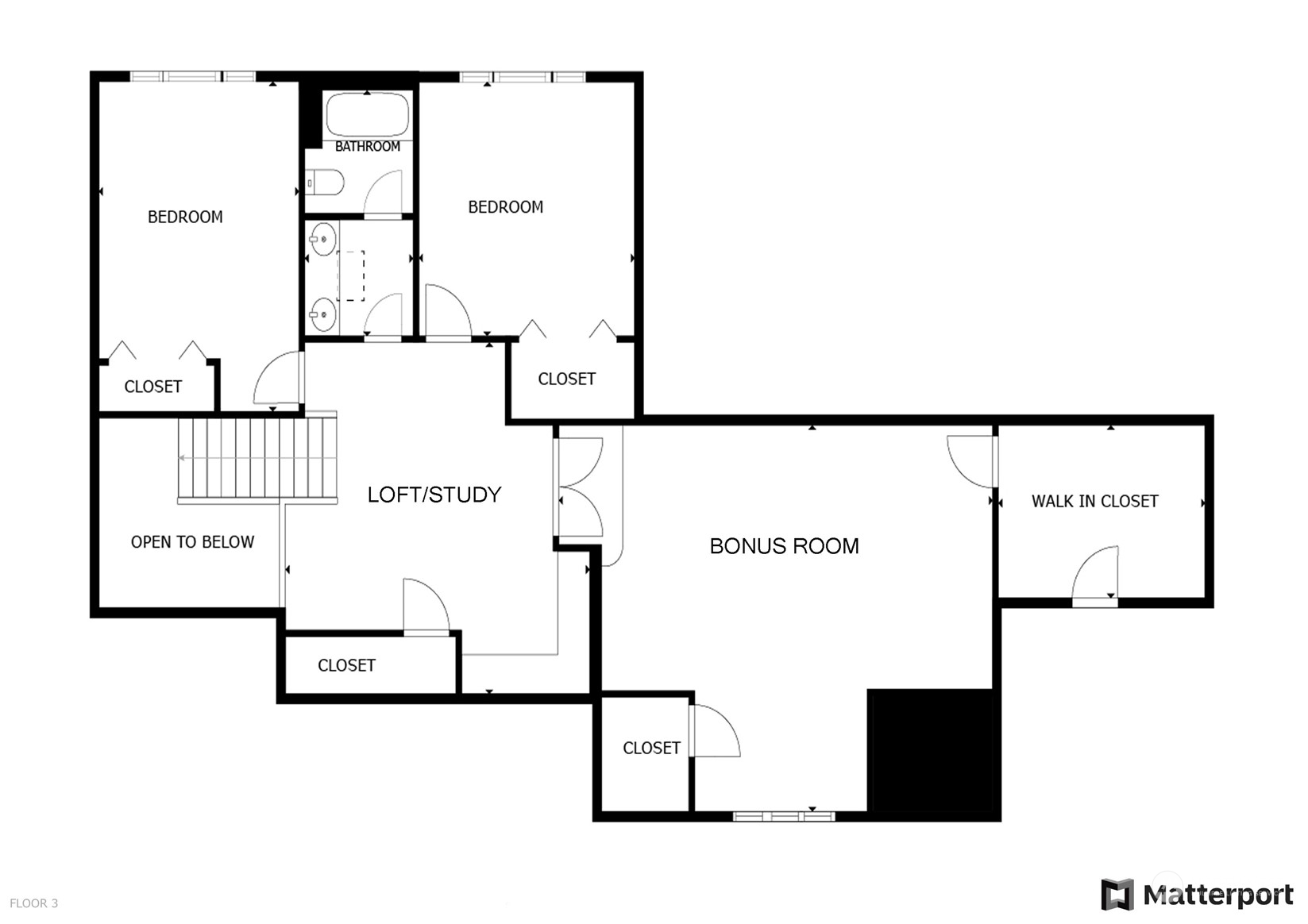822 Windsor Drive Se, Sammamish, WA 98074
Contact Triwood Realty
Schedule A Showing
Request more information
- MLS#: NWM2227361 ( Residential )
- Street Address: 822 Windsor Drive Se
- Viewed: 1
- Price: $3,648,000
- Price sqft: $630
- Waterfront: No
- Year Built: 1999
- Bldg sqft: 5791
- Bedrooms: 5
- Total Baths: 5
- Full Baths: 3
- 1/2 Baths: 2
- Garage / Parking Spaces: 4
- Acreage: 1.03 acres
- Additional Information
- Geolocation: 47.5991 / -122.004
- County: KING
- City: Sammamish
- Zipcode: 98074
- Subdivision: Sammamish
- Elementary School: Discvy Elem
- Middle School: Beaver Lake Mid
- High School: Skyline High
- Provided by: Coldwell Banker Bain
- Contact: Cindy M. Peschel-Hull
- 425-454-0470
- DMCA Notice
-
DescriptionLuxury abounds in sought after Windsor Greens! An outdoor paradise on over an acre! Circular drive w/water feature. Grand entry, light filled liv & din rms! Gourmet kit w/granite slab counters & cherry cabs. Butlers pantry & walk in pantry. Kit opens to fab fam rm w/fireplace, built in cabs & wall of windows! Office w/built in cabs & fireplace. Lux primary suite on main! Marble bathrm & lg walk in closet. Up lev feat: Two lg bdrms & full bath, loft w/built in desk & lg bonus rm w/walk in closet! Low lev feat: Huge rec rm w/pool table & wet bar. Two bdrms, full bath & storage! Signature Buchan finish work & cabs thruout! *Home's interior/exterior just refreshed! A/C! 4 car garage! Mins to schools, parks & amenities! Move in ready! Must See!
Property Location and Similar Properties
Features
Appliances
- Dishwasher(s)
- Double Oven
- Dryer(s)
- Disposal
- Microwave(s)
- Refrigerator(s)
- Stove(s)/Range(s)
- Washer(s)
Home Owners Association Fee
- 1300.00
Basement
- Daylight
Builder Name
- William Buchan
Carport Spaces
- 0.00
Close Date
- 0000-00-00
Cooling
- Central A/C
Country
- US
Covered Spaces
- 4.00
Exterior Features
- Stone
- Wood
Flooring
- Ceramic Tile
- Hardwood
- Carpet
Garage Spaces
- 4.00
Heating
- Forced Air
- Tankless Water Heater
High School
- Skyline High
Inclusions
- Dishwasher(s)
- Double Oven
- Dryer(s)
- Garbage Disposal
- Microwave(s)
- Refrigerator(s)
- Stove(s)/Range(s)
- Washer(s)
Insurance Expense
- 0.00
Interior Features
- Bath Off Primary
- Ceramic Tile
- Double Pane/Storm Window
- Dining Room
- Fireplace
- French Doors
- Hardwood
- High Tech Cabling
- Loft
- Skylight(s)
- Vaulted Ceiling(s)
- Walk-In Closet(s)
- Walk-In Pantry
- Wall to Wall Carpet
- Water Heater
- Wet Bar
- Wine Cellar
- Wired for Generator
Levels
- Two
Living Area
- 5791.00
Lot Features
- Curbs
- Open Space
- Paved
- Secluded
- Sidewalk
Middle School
- Beaver Lake Mid
Area Major
- 540 - East of Lake Sammamish
Net Operating Income
- 0.00
Open Parking Spaces
- 0.00
Other Expense
- 0.00
Parcel Number
- 0629800150
Parking Features
- Attached Garage
Possession
- Closing
Property Condition
- Very Good
Property Type
- Residential
Roof
- Tile
School Elementary
- Discvy Elem
Sewer
- Sewer Connected
Style
- Traditional
Tax Year
- 2024
View
- Territorial
Virtual Tour Url
- https://url.usb.m.mimecastprotect.com/s/2Mw1C1VkzZcEVyB56SXFike?domain=my.matterport.com
Water Source
- Public
Year Built
- 1999
