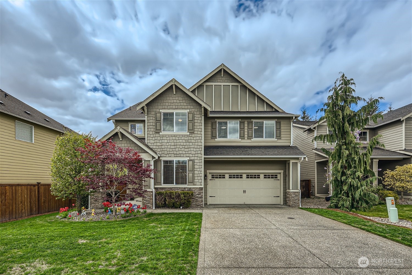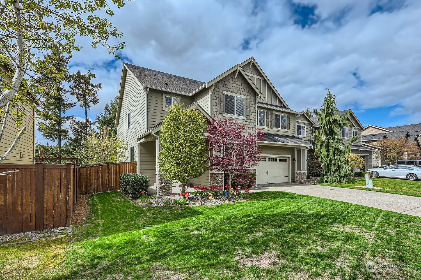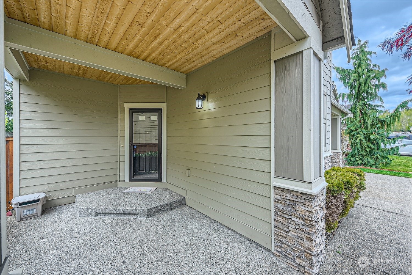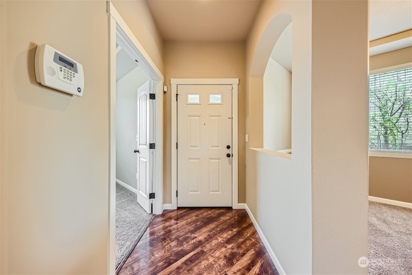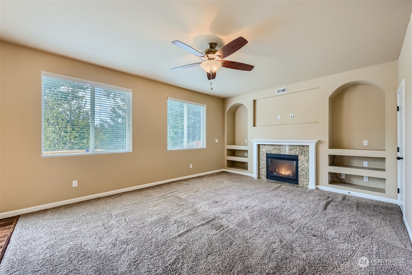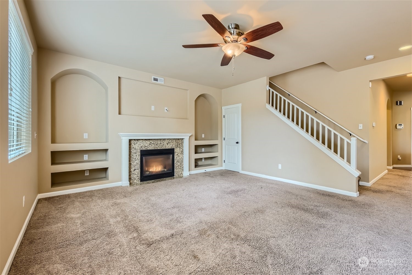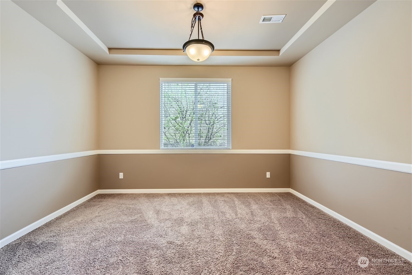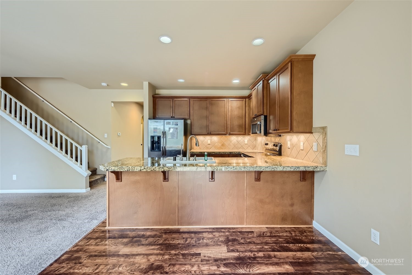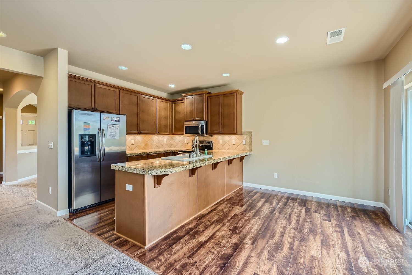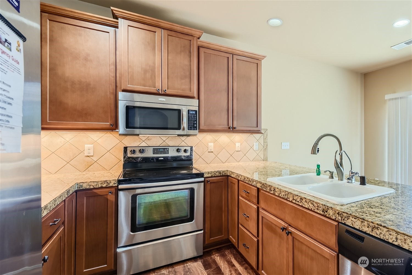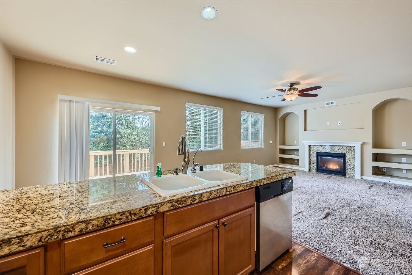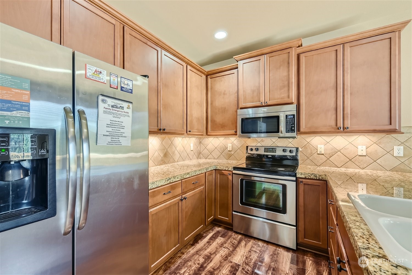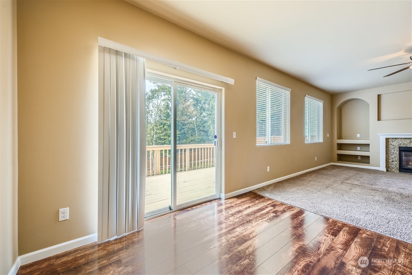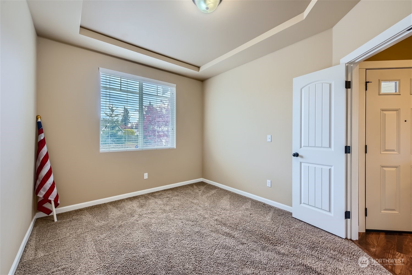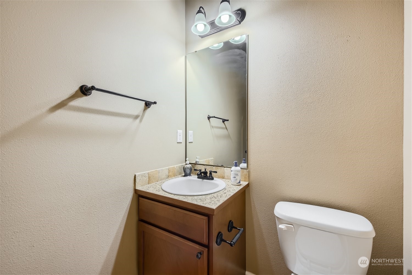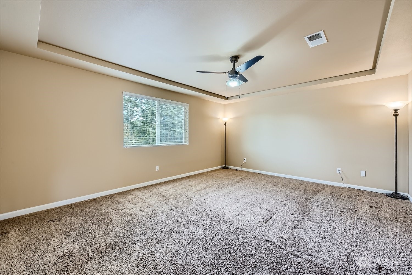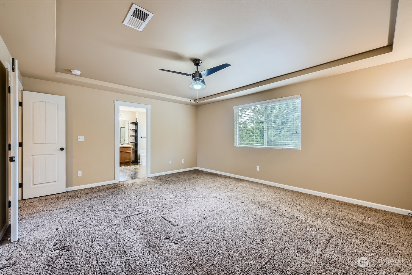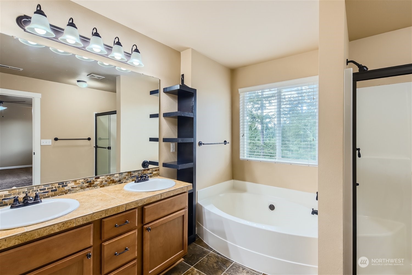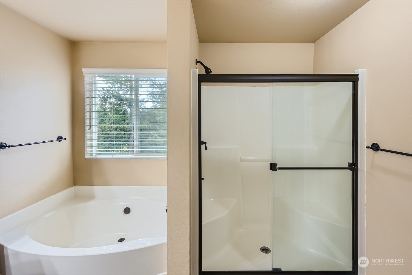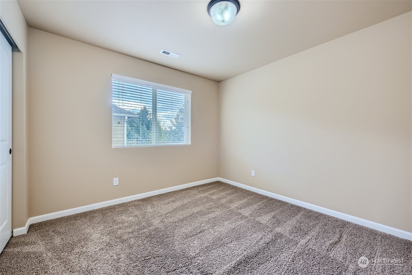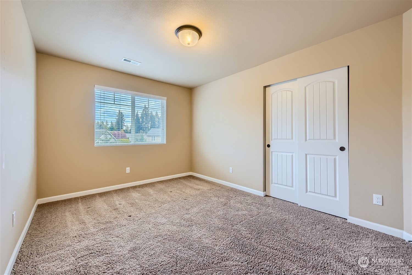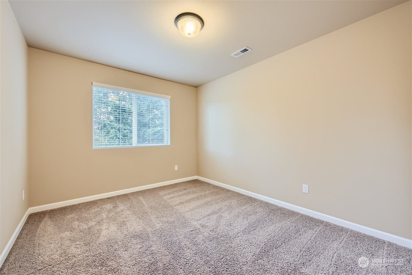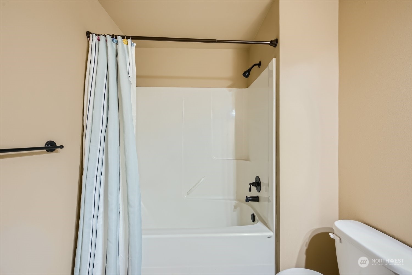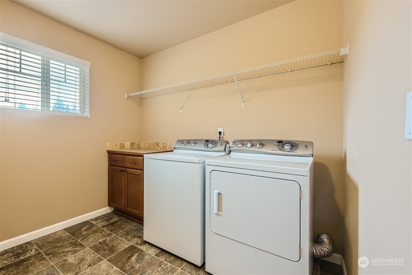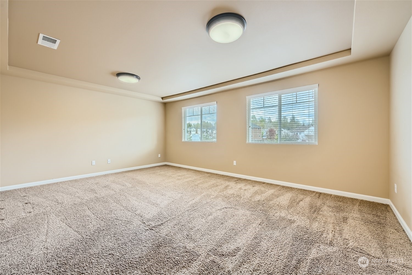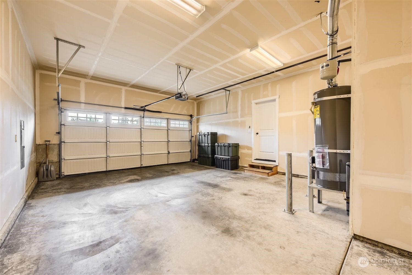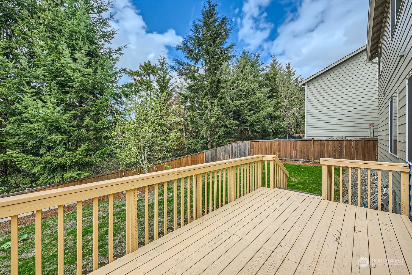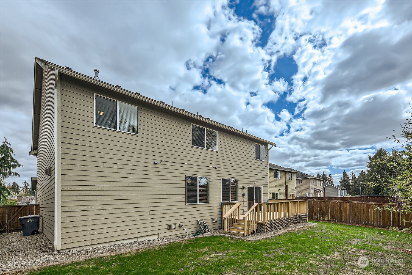13732 74th Avenue Ct E, Puyallup, WA 98373
Contact Triwood Realty
Schedule A Showing
Request more information
- MLS#: NWM2225453 ( Residential )
- Street Address: 13732 74th Avenue Ct E
- Viewed: 6
- Price: $634,000
- Price sqft: $239
- Waterfront: No
- Year Built: 2011
- Bldg sqft: 2658
- Bedrooms: 4
- Total Baths: 3
- Full Baths: 2
- 1/2 Baths: 1
- Garage / Parking Spaces: 3
- Additional Information
- Geolocation: 47.1311 / -122.329
- County: PIERCE
- City: Puyallup
- Zipcode: 98373
- Subdivision: South Hill
- Elementary School: Dessie F. Evans
- Middle School: Ballou Jnr
- High School: Gov John Rogers
- Provided by: The Cascade Team
- Contact: Mike Eckhart
- 425-313-4752
- DMCA Notice
-
DescriptionBeautiful home, still looks like new! Located in the quiet, gated Lancastle Estates Div 2 community, this home is a highly desired neighborhood near the best elementary school in the Puyallup School District. The home features 2,658 sq. ft., master with 5 piece bath, walk in closet, 3 additional bedrooms, 2.5 baths, formal dining room, den/office, and kitchen with granite countertops and stainless steel appliances, all in pristine condition. An oversized bonus room is a blank slate and ready for you to turn it into the entertainment/media room you desire. Three car garage. The deck with fully fenced backyard, backs up to a quiet greenbelt, ready for BBQ gathering. The community park has also been updated with brand new play equipment!
Property Location and Similar Properties
Features
Appliances
- Dishwasher(s)
- Dryer(s)
- Disposal
- Microwave(s)
- Refrigerator(s)
- Stove(s)/Range(s)
- Washer(s)
Home Owners Association Fee
- 605.00
Carport Spaces
- 0.00
Close Date
- 0000-00-00
Cooling
- Forced Air
Country
- US
Covered Spaces
- 3.00
Exterior Features
- Stone
- Wood
- Wood Products
Flooring
- Laminate
- Vinyl
- Carpet
Garage Spaces
- 3.00
Heating
- Forced Air
High School
- Gov John Rogers Hs
Inclusions
- Dishwasher(s)
- Dryer(s)
- Garbage Disposal
- Microwave(s)
- Refrigerator(s)
- Stove(s)/Range(s)
- Washer(s)
Insurance Expense
- 0.00
Interior Features
- Bath Off Primary
- Ceiling Fan(s)
- Double Pane/Storm Window
- Fireplace
- Laminate
- Security System
- Walk-In Closet(s)
- Wall to Wall Carpet
Levels
- Two
Living Area
- 2658.00
Lot Features
- Open Space
- Paved
- Sidewalk
Middle School
- Ballou Jnr High
Area Major
- 87 - Puyallup
Net Operating Income
- 0.00
Open Parking Spaces
- 0.00
Other Expense
- 0.00
Parcel Number
- 6025420210
Parking Features
- Attached Garage
Possession
- Closing
Property Type
- Residential
Roof
- Composition
School Elementary
- Dessie F. Evans Elementary
Sewer
- Sewer Connected
Style
- Craftsman
Tax Year
- 2024
View
- Territorial
Water Source
- Public
Year Built
- 2011
