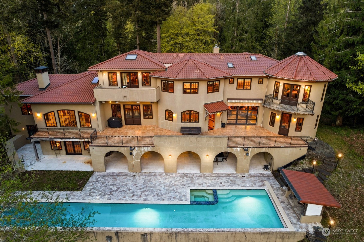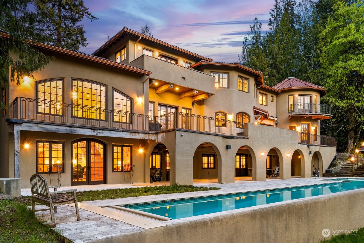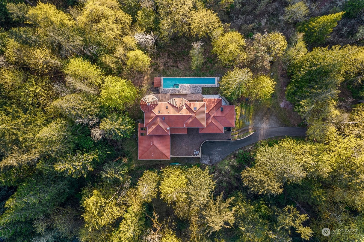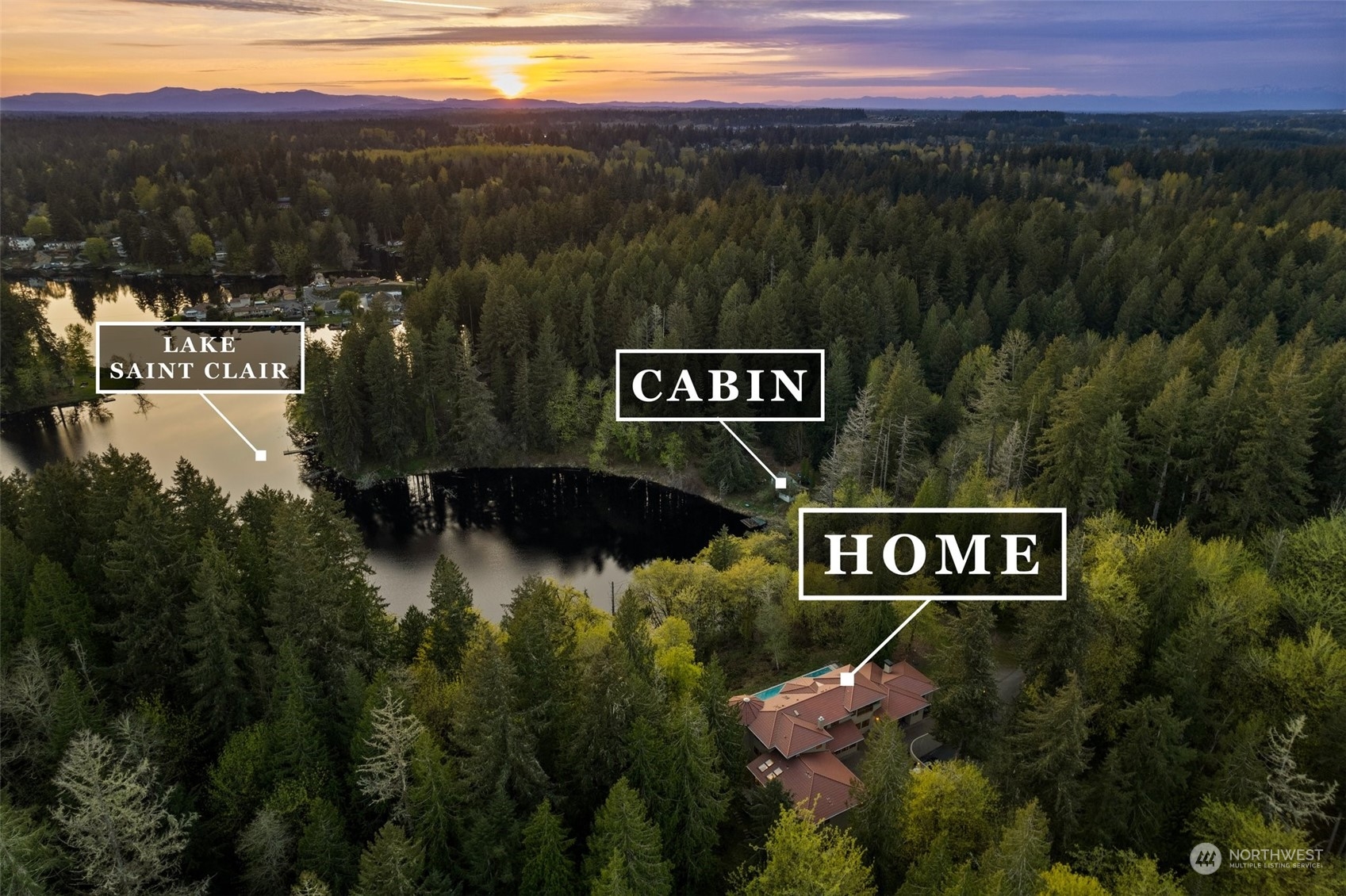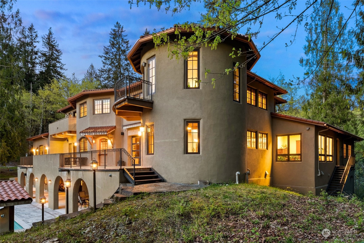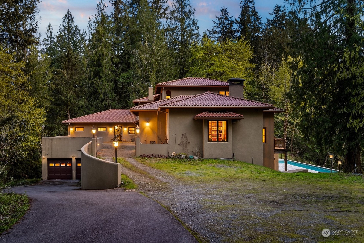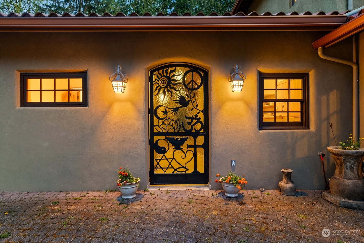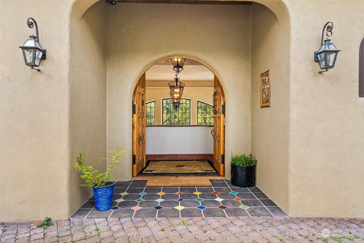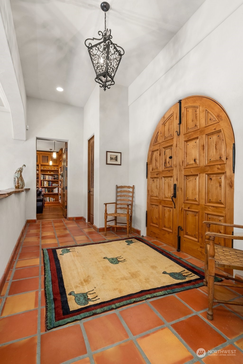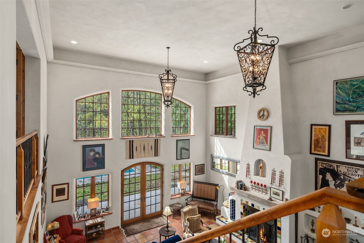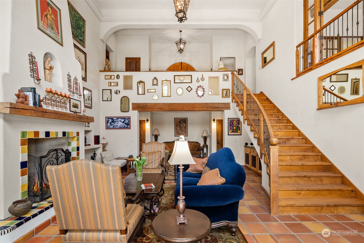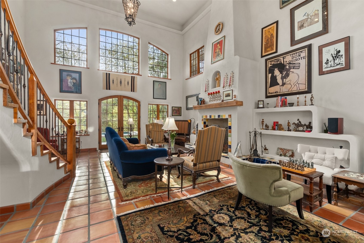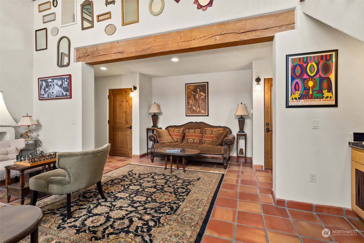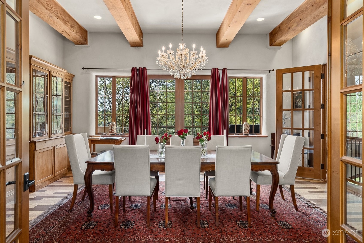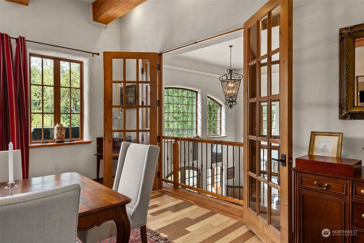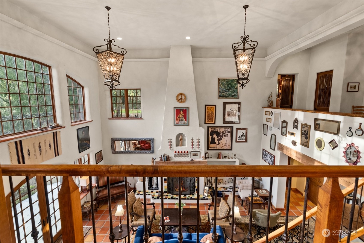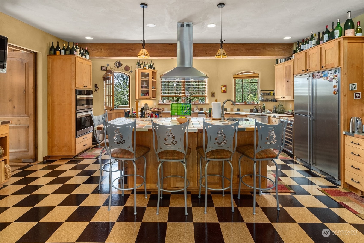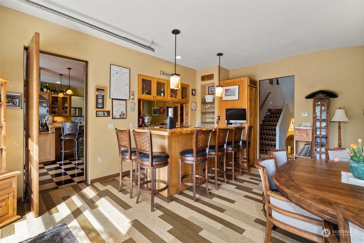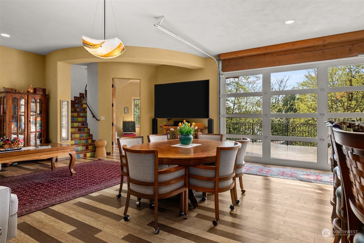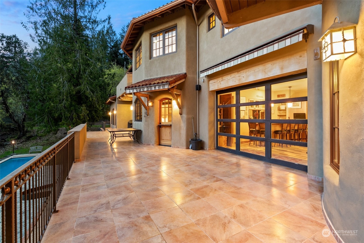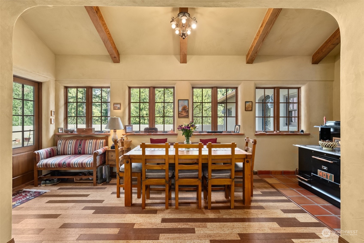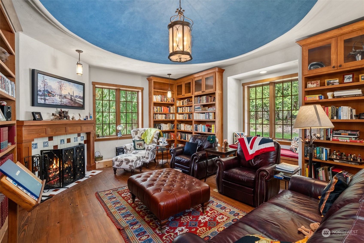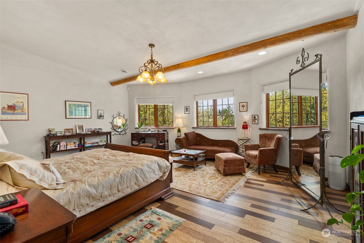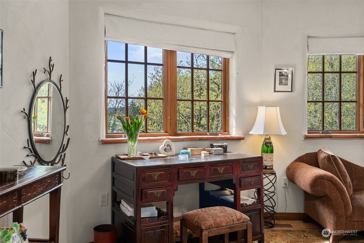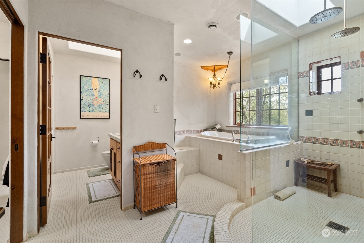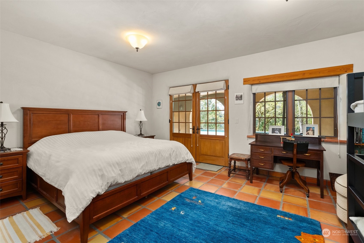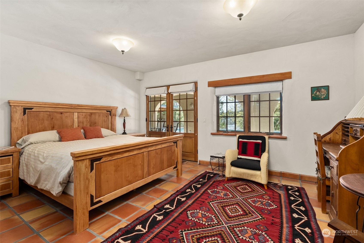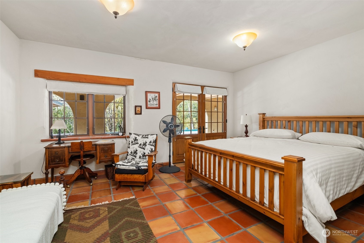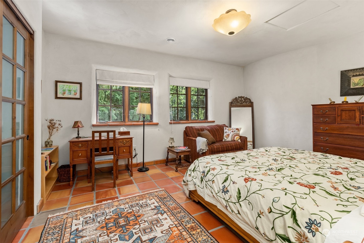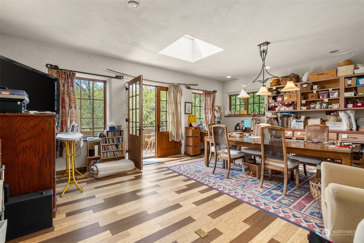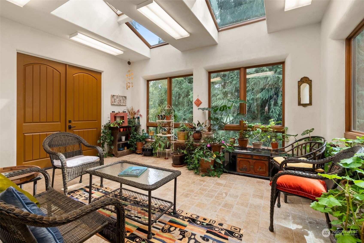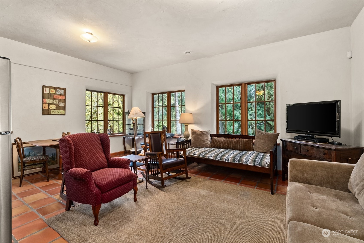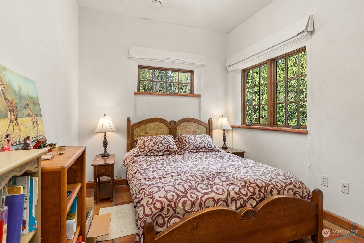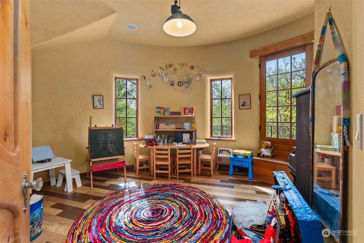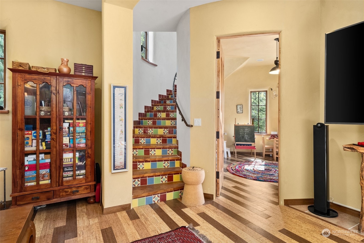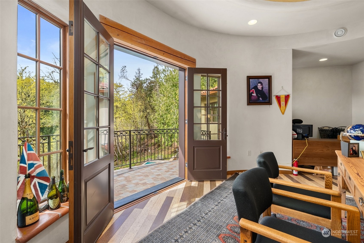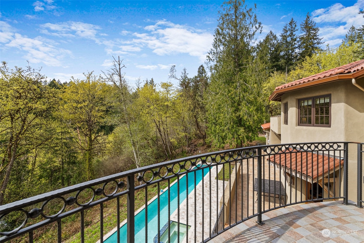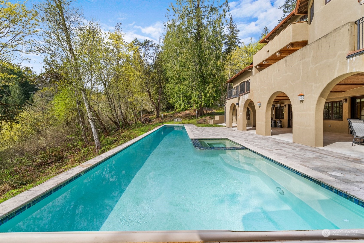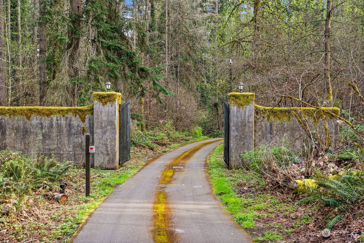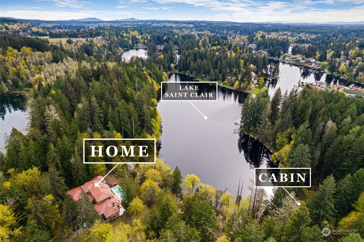417242 Re Undisclosed, Olympia, WA 98513
Contact Triwood Realty
Schedule A Showing
Request more information
- MLS#: NWM2224834 ( Residential )
- Street Address: 417242 Re Undisclosed
- Viewed: 3
- Price: $5,295,000
- Price sqft: $439
- Waterfront: Yes
- Wateraccess: Yes
- Waterfront Type: Bank-Low,Bank-Medium,Lake
- Year Built: 2007
- Bldg sqft: 12055
- Bedrooms: 6
- Total Baths: 8
- Full Baths: 6
- 1/2 Baths: 2
- Garage / Parking Spaces: 4
- Acreage: 40.00 acres
- Additional Information
- Geolocation: 47.0133 / -122.713
- County: THURSTON
- City: Olympia
- Zipcode: 98513
- Subdivision: Lake St Clair
- Provided by: Morrison House Sotheby's Intl
- Contact: Courtney K. Drennon
- 253-581-5100
- DMCA Notice
-
DescriptionFor those on a quest, behold Casa Quixotean extraordinary enclave of rarity & richness. Concealed amidst 4 parcels totaling 40 acres of pristine forestry along a secluded cove, lies an unparalleled opportunity. Revel in balconies w/ 365 degrees of enchanting views. Discover spaces that defy imagination, w/ curved walls, domed ceilings, a lavish dining rm adorned w/ a Juliette balcony overlooking living rm. Interiors exude timeless elegance & romance. Crafted sustainably w/ timber from the land. Spacious terrace overlooks the pool & patio for entertaining on a grand scale. Evoking the ambiance of a European retreat, boasting hotel style suites +1 bd rm apt + cabin at the lake's edge. Obtaining the impossible dream beckons...
Property Location and Similar Properties
Features
Waterfront Description
- Bank-Low
- Bank-Medium
- Lake
Appliances
- Dishwasher(s)
- Double Oven
- Refrigerator(s)
- Stove(s)/Range(s)
Home Owners Association Fee
- 0.00
Basement
- Finished
Baths Total
- 12
Carport Spaces
- 0.00
Close Date
- 0000-00-00
Cooling
- Ductless HP-Mini Split
Country
- US
Covered Spaces
- 4.00
Exterior Features
- See Remarks
- Stucco
- Wood
Flooring
- Bamboo/Cork
- Hardwood
- Stone
Garage Spaces
- 4.00
Heating
- 90%+ High Efficiency
- Forced Air
- HRV/ERV System
- Stove/Free Standing
Inclusions
- Dishwasher(s)
- Double Oven
- LeasedEquipment
- Refrigerator(s)
- Stove(s)/Range(s)
Insurance Expense
- 0.00
Interior Features
- Second Kitchen
- Second Primary Bedroom
- Bamboo/Cork
- Bath Off Primary
- Double Pane/Storm Window
- Dining Room
- Fireplace
- French Doors
- Hardwood
- Jetted Tub
- Security System
- SMART Wired
- Sprinkler System
- Vaulted Ceiling(s)
- Walk-In Closet(s)
- Walk-In Pantry
- Water Heater
- Wet Bar
- Wine Cellar
- Wired for Generator
Levels
- Three Or More
Living Area
- 12055.00
Lot Features
- Dead End Street
- Open Space
- Paved
- Secluded
- Value In Land
Area Major
- 452 - Thurston Se
Net Operating Income
- 0.00
Open Parking Spaces
- 0.00
Other Expense
- 0.00
Parcel Number
- 417242RE
Parking Features
- Driveway
- Attached Garage
- Off Street
- RV Parking
Pool Features
- In Ground
Possession
- Closing
Property Condition
- Good
Property Type
- Residential
Roof
- Tile
Sewer
- Sewer Connected
Style
- Spanish
Tax Year
- 2023
View
- Lake
- Territorial
Virtual Tour Url
- https://listings.luminate.media/videos/018f7897-faf1-7134-9137-d8871ff902be
Water Source
- Individual Well
Year Built
- 2007
