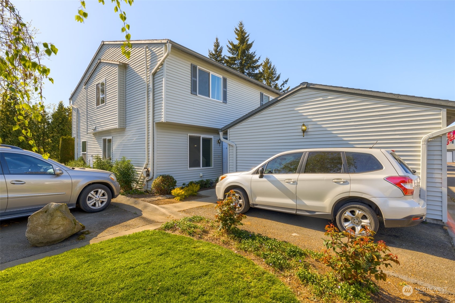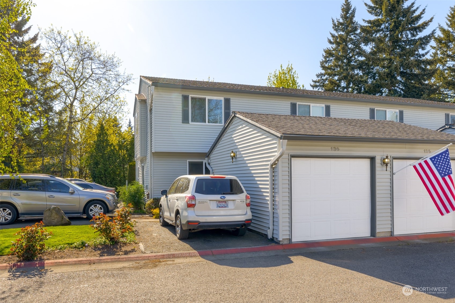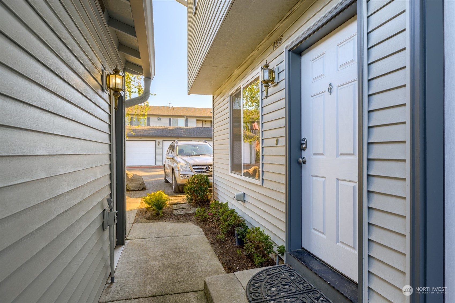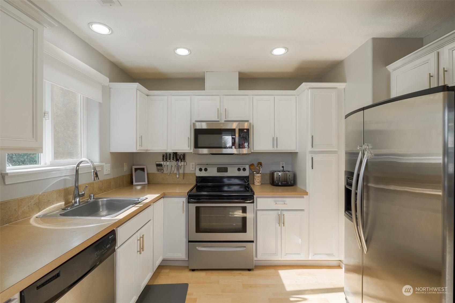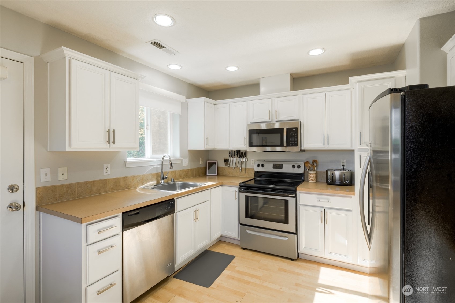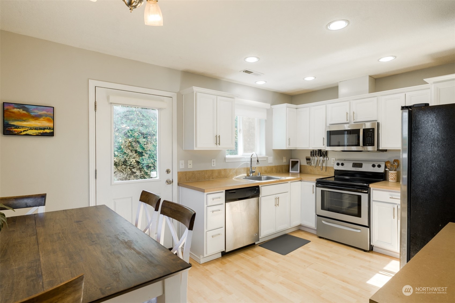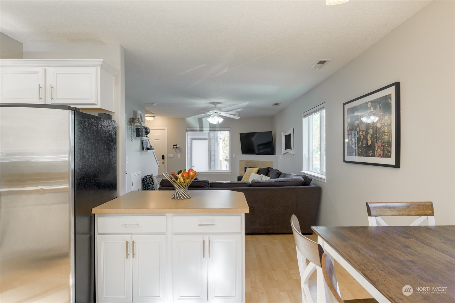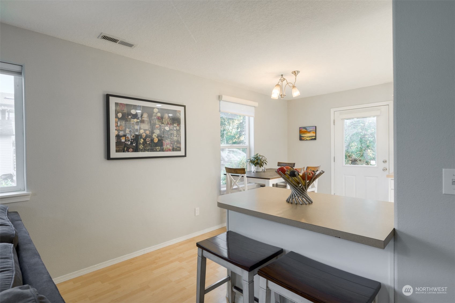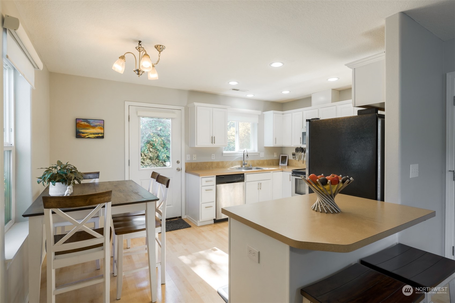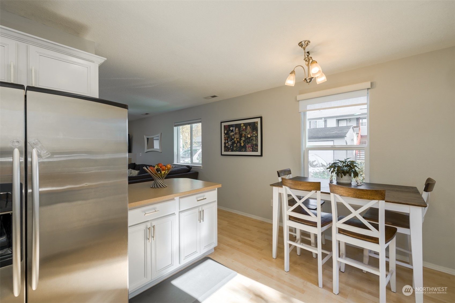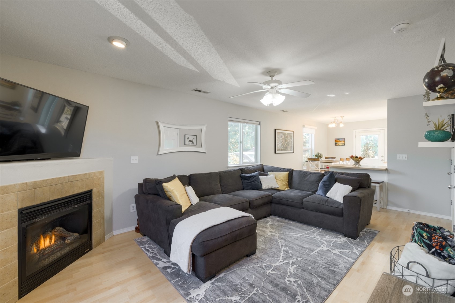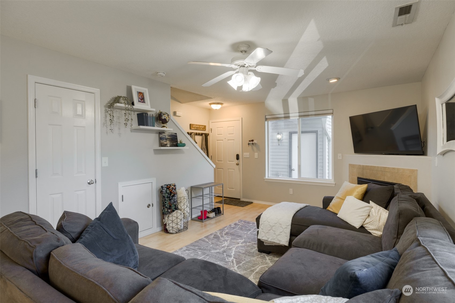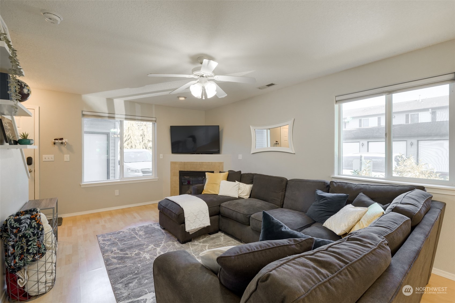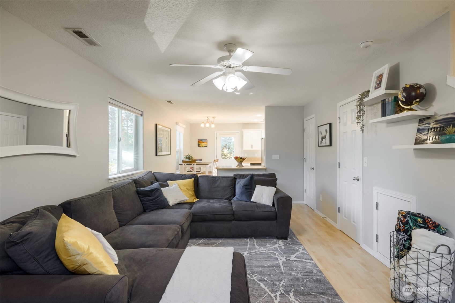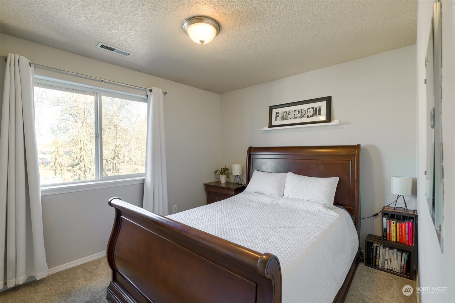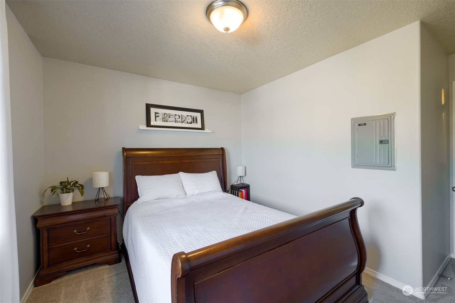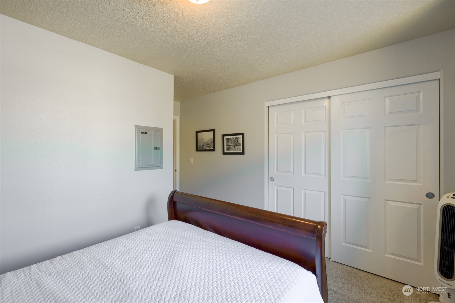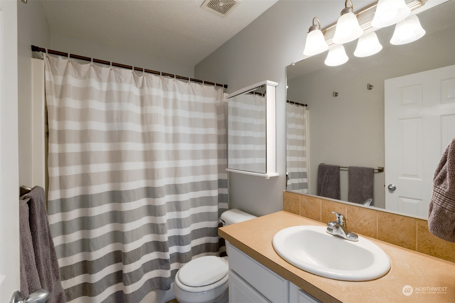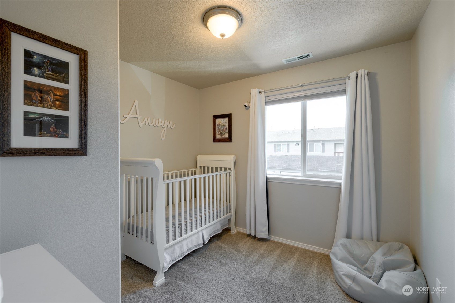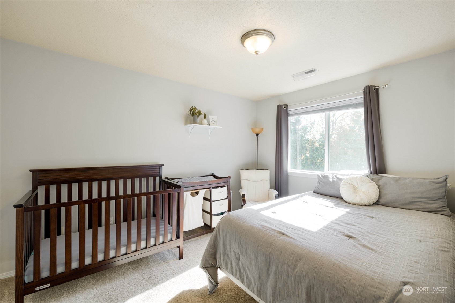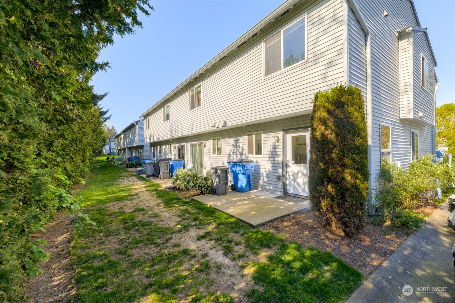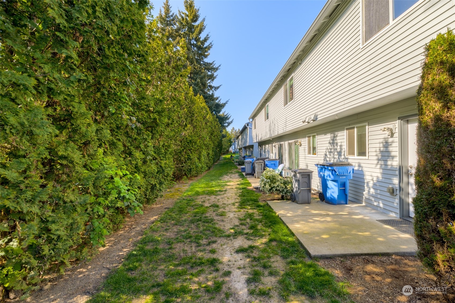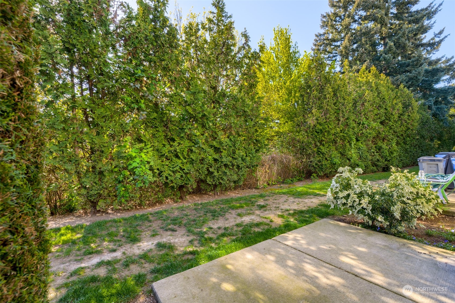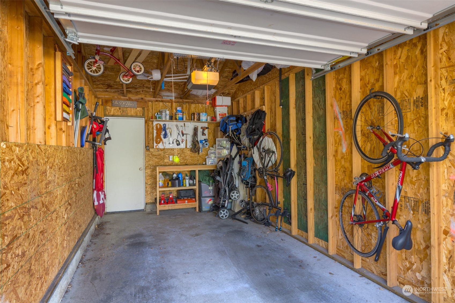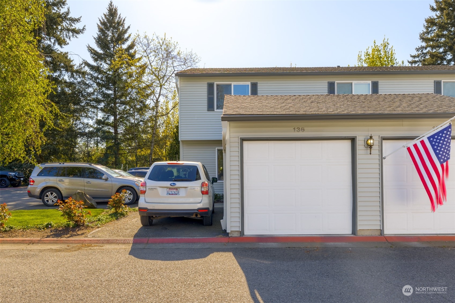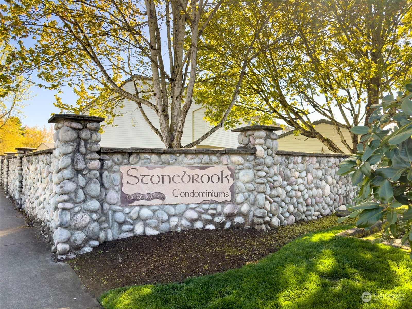4000 109th Avenue Aa136, Vancouver, WA 98682
Contact Triwood Realty
Schedule A Showing
Request more information
- MLS#: NWM2222029 ( Residential )
- Street Address: 4000 109th Avenue Aa136
- Viewed: 1
- Price: $285,900
- Price sqft: $281
- Waterfront: No
- Year Built: 2006
- Bldg sqft: 1016
- Bedrooms: 3
- Total Baths: 2
- Full Baths: 1
- 1/2 Baths: 1
- Garage / Parking Spaces: 1
- Additional Information
- Geolocation: 45.6492 / -122.565
- County: CLARK
- City: Vancouver
- Zipcode: 98682
- Subdivision: Vancouver
- Building: Vancouver
- Elementary School: Fircrest Elem
- Middle School: Cascade Mid
- High School: Evergreen
- Provided by: Cascade Hasson Sotheby's Int'l
- Contact: Heather DeFord
- 360-419-5600
- DMCA Notice
-
DescriptionASSUMABLE 2.75% RATE FHA MORTGAGE! Enjoy the low maintenance condo living with no yard and exterior maintenance! 3 bedrooms, 2 baths, Great room concept, large kitchen and eating area. LVP flooring on main level, carpet up. Upgrades such as freshly painted walls, casework and doors. New chrome pulls on cabinets, amazon smart thermostat added, gas FP in great room with blower. Updated faucets, new microwave. All appliances are included. 1 Car Garage directly in front of condo has built in workbench and shelves for storage. Parking in garage plus one parking permit assigned. No sign on property. Unit is clear in back AA136
Property Location and Similar Properties
Features
Appliances
- Dishwasher(s)
- Dryer(s)
- Disposal
- Microwave(s)
- Refrigerator(s)
- Stove(s)/Range(s)
- Washer(s)
Home Owners Association Fee
- 225.00
Home Owners Association Fee Includes
- Common Area Maintenance
Association Phone
- 000-000-0000
Carport Spaces
- 0.00
Close Date
- 0000-00-00
Cooling
- Central A/C
Country
- US
Covered Spaces
- 0.00
Exterior Features
- Wood Products
Flooring
- Vinyl Plank
- Carpet
Garage Spaces
- 1.00
Heating
- Forced Air
High School
- Evergreen High
Inclusions
- Dishwasher(s)
- Dryer(s)
- Garbage Disposal
- Microwave(s)
- Refrigerator(s)
- Stove(s)/Range(s)
- Washer(s)
Insurance Expense
- 0.00
Interior Features
- Fireplace
- Wall to Wall Carpet
Levels
- Multi/Split
Living Area
- 0.00
Lot Features
- Paved
Middle School
- Cascade Mid
Area Major
- 1026 - East Orchard
Net Operating Income
- 0.00
Open Parking Spaces
- 0.00
Other Expense
- 0.00
Parcel Number
- 163613252
Parking Features
- Individual Garage
- Uncovered
Pets Allowed
- Subj to Restrictions
Possession
- Negotiable
Property Type
- Residential
Roof
- Composition
School Elementary
- Fircrest Elem
Style
- Craftsman
Tax Year
- 2023
Unit Number
- AA136
Year Built
- 2006
