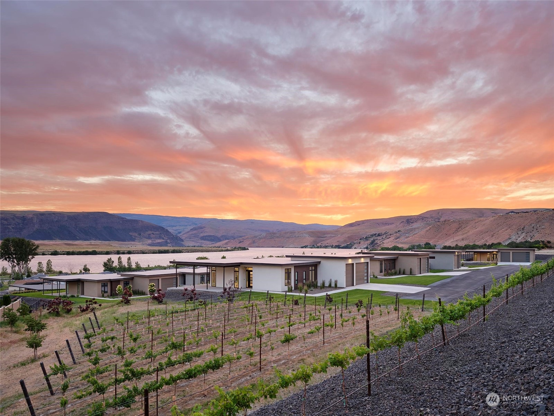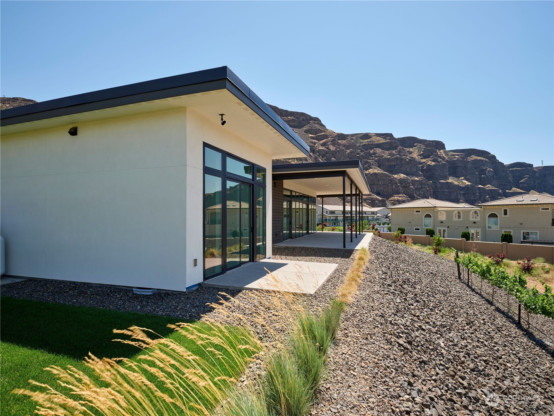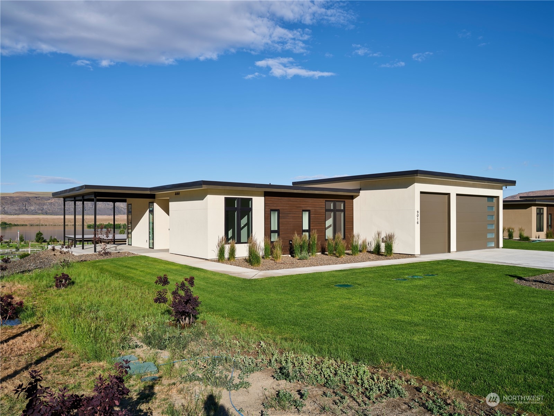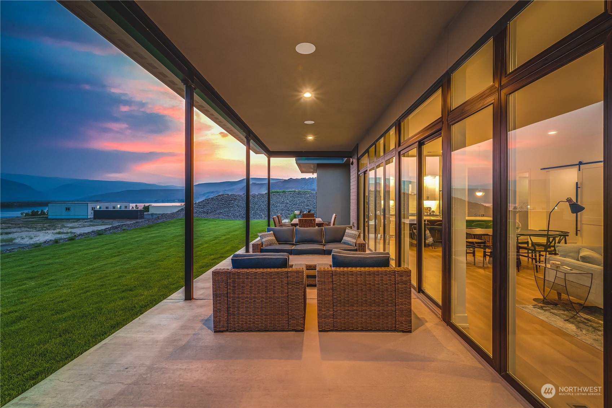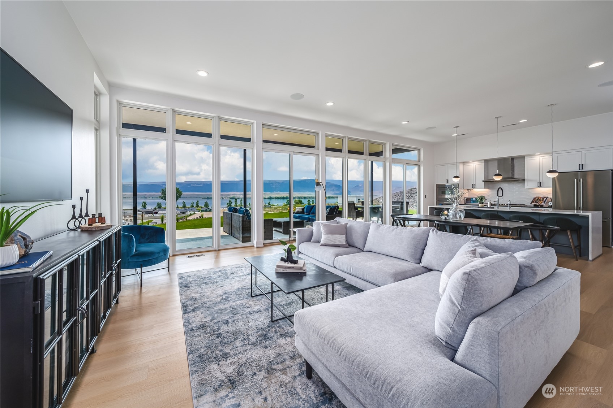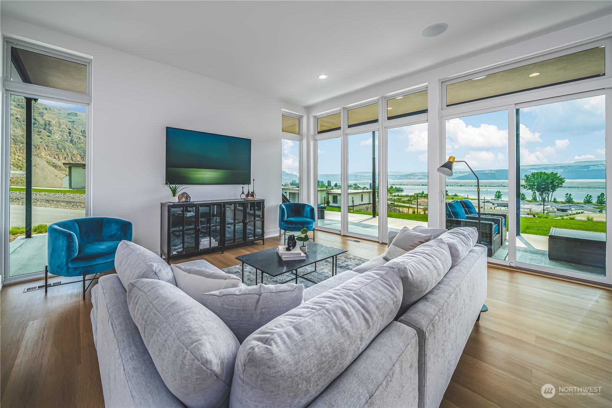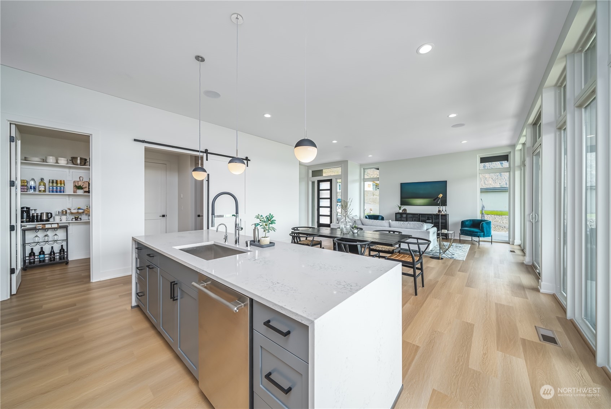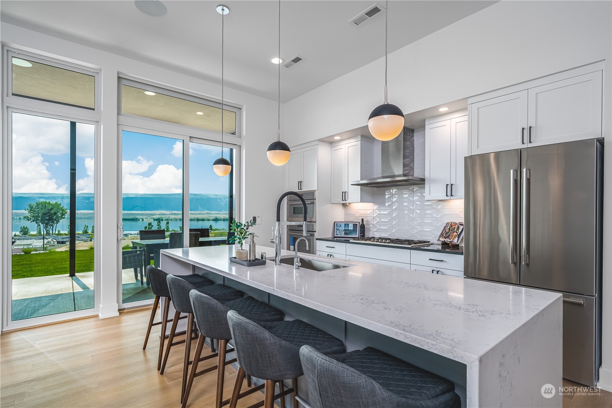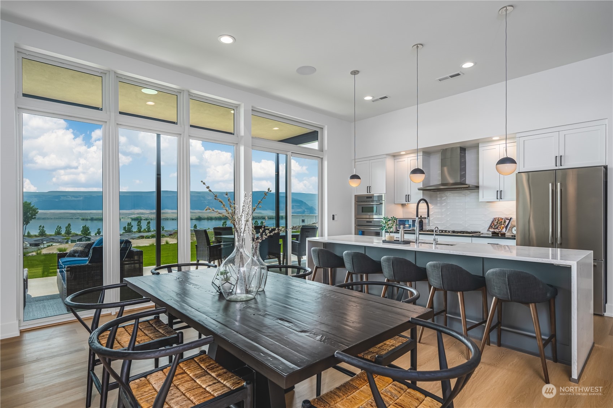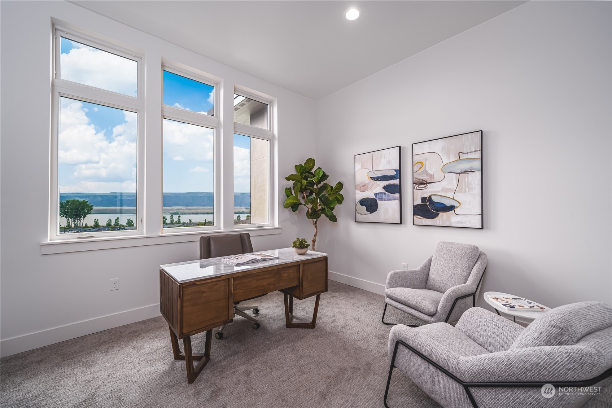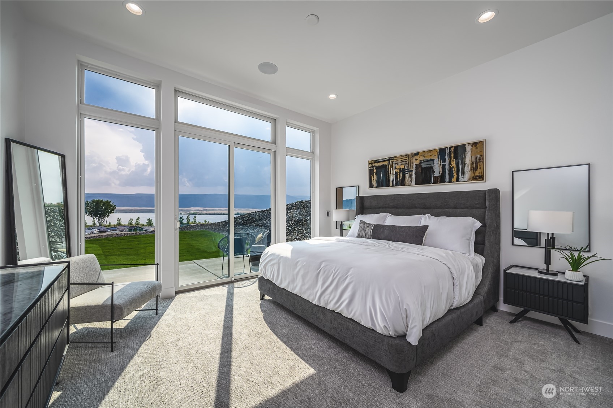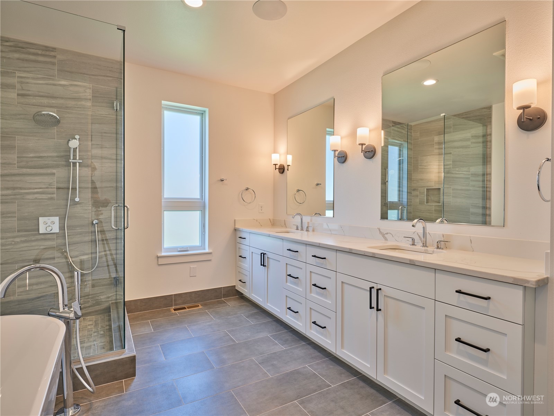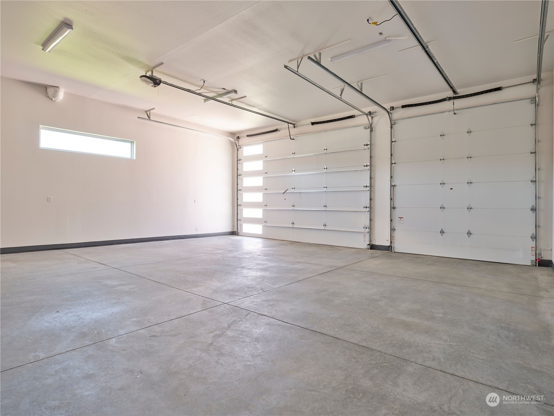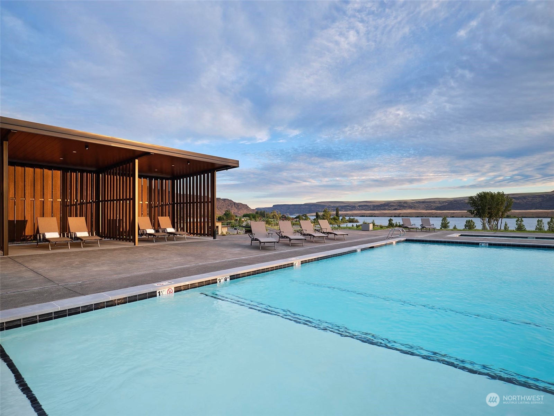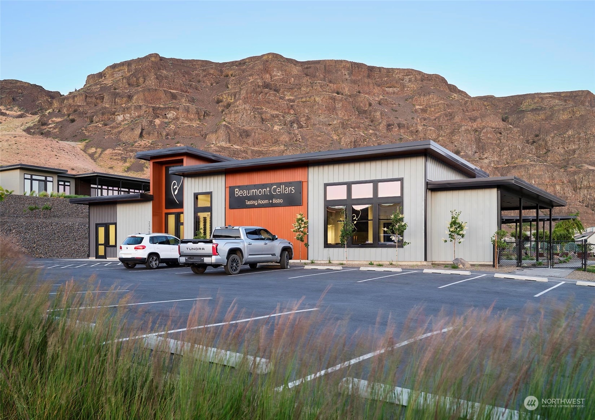9016 Tendril Lane, Quincy, WA 98848
Contact Triwood Realty
Schedule A Showing
Request more information
- MLS#: NWM2219070 ( Residential )
- Street Address: 9016 Tendril Lane
- Viewed: 4
- Price: $1,845,000
- Price sqft: $792
- Waterfront: No
- Year Built: 2023
- Bldg sqft: 2330
- Bedrooms: 3
- Total Baths: 1
- Full Baths: 1
- Garage / Parking Spaces: 3
- Additional Information
- Geolocation: 47.2178 / -119.992
- County: GRANT
- City: Quincy
- Zipcode: 98848
- Subdivision: Crescent Bar
- Elementary School: Buyer To Verify
- Middle School: Buyer To Verify
- High School: Buyer To Verify
- Provided by: CB Cascade - Wenatchee
- Contact: Melissa Camp
- 509-888-8887
- DMCA Notice
-
DescriptionSet in Crescent Ridge overlooking the majestic Columbia River, this new modern home is perfect for adventure in the Northwests ultimate playground. Our highly anticipated pool, fitness center, pickleball courts and Beaumont Cellars Tasting Room + Bistro will be complete later this Spring! The Solera home design is a single level plan featuring panoramic river views + great room perfect for entertaining with 106 ceilings & floor to ceiling windows. Chefs kitchen includes oversized island, custom cabinetry & large pantry. Primary suite includes a five piece, spa inspired bathroom & large WIC. Office/den with views, perfect for remote work & oversized garage supports boat, golf cart, and gear!
Property Location and Similar Properties
Features
Appliances
- Dishwasher(s)
- Dryer(s)
- Disposal
- Microwave(s)
- Refrigerator(s)
- Stove(s)/Range(s)
- Washer(s)
Home Owners Association Fee
- 525.00
Basement
- None
Carport Spaces
- 0.00
Close Date
- 0000-00-00
Cooling
- 90%+ High Efficiency
- Central A/C
- Forced Air
Country
- US
Covered Spaces
- 3.00
Exterior Features
- Stucco
Flooring
- Ceramic Tile
- Vinyl Plank
- Carpet
Garage Spaces
- 3.00
Heating
- 90%+ High Efficiency
- Forced Air
- Heat Pump
High School
- Buyer To Verify
Inclusions
- Dishwasher(s)
- Dryer(s)
- Garbage Disposal
- Microwave(s)
- Refrigerator(s)
- Stove(s)/Range(s)
- Washer(s)
Insurance Expense
- 0.00
Interior Features
- Bath Off Primary
- Ceramic Tile
- French Doors
- High Tech Cabling
- Security System
- SMART Wired
- Walk-In Closet(s)
- Walk-In Pantry
- Wall to Wall Carpet
- Water Heater
Levels
- One
Living Area
- 2330.00
Lot Features
- Corner Lot
- Dead End Street
- Paved
Middle School
- Buyer To Verify
Area Major
- 292 - West Grant County
Net Operating Income
- 0.00
New Construction Yes / No
- Yes
Open Parking Spaces
- 0.00
Other Expense
- 0.00
Parcel Number
- 314378000
Parking Features
- Driveway
- Attached Garage
Pool Features
- Community
Possession
- Closing
Property Type
- Residential
Roof
- Flat
School Elementary
- Buyer To Verify
Sewer
- Septic Tank
Style
- Modern
Tax Year
- 2023
View
- Mountain(s)
- River
- Territorial
Virtual Tour Url
- https://my.matterport.com/show/?m=LFhPeZxN1tA
Water Source
- Community
- Private
- See Remarks
Year Built
- 2023
