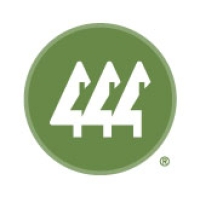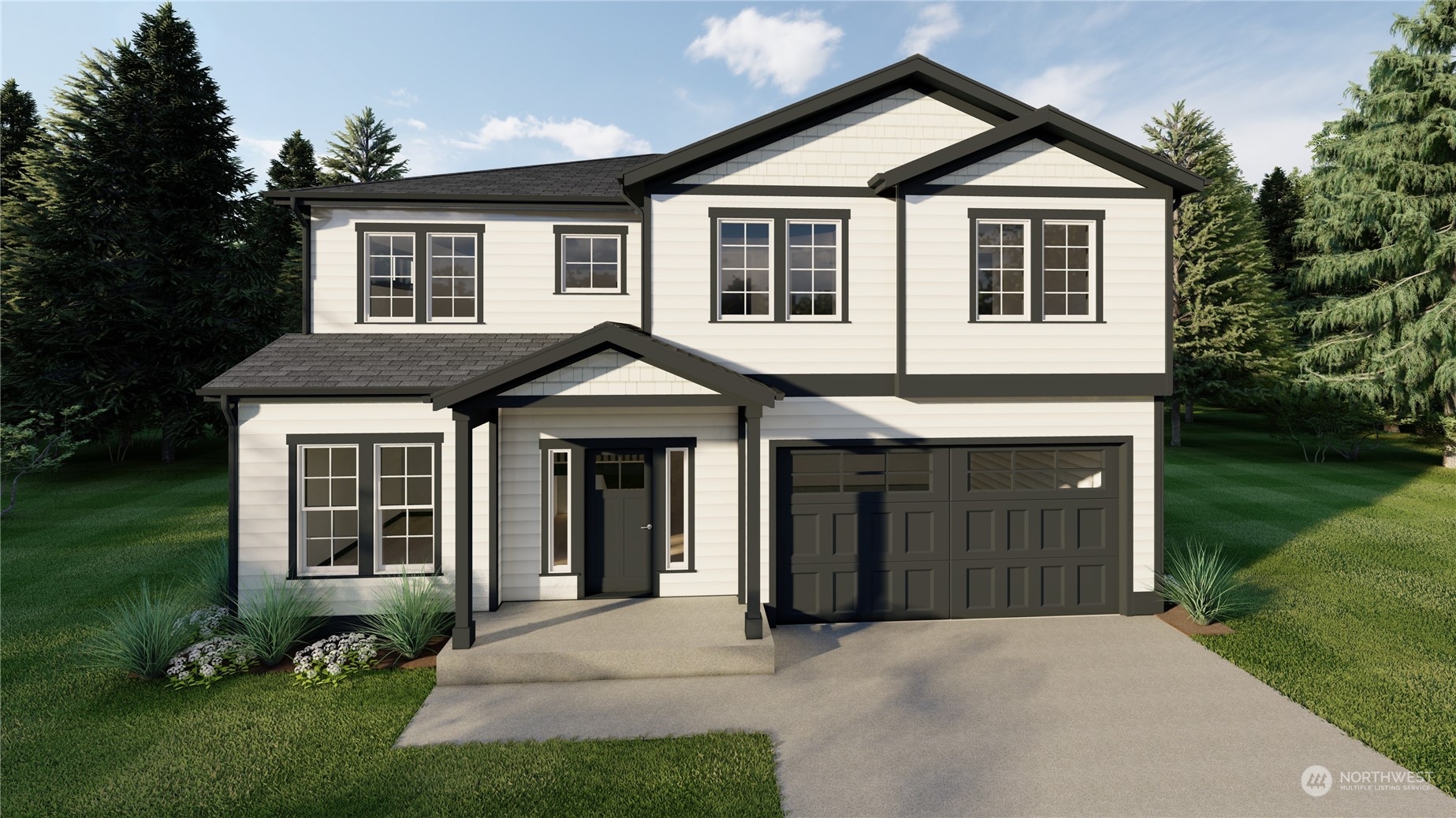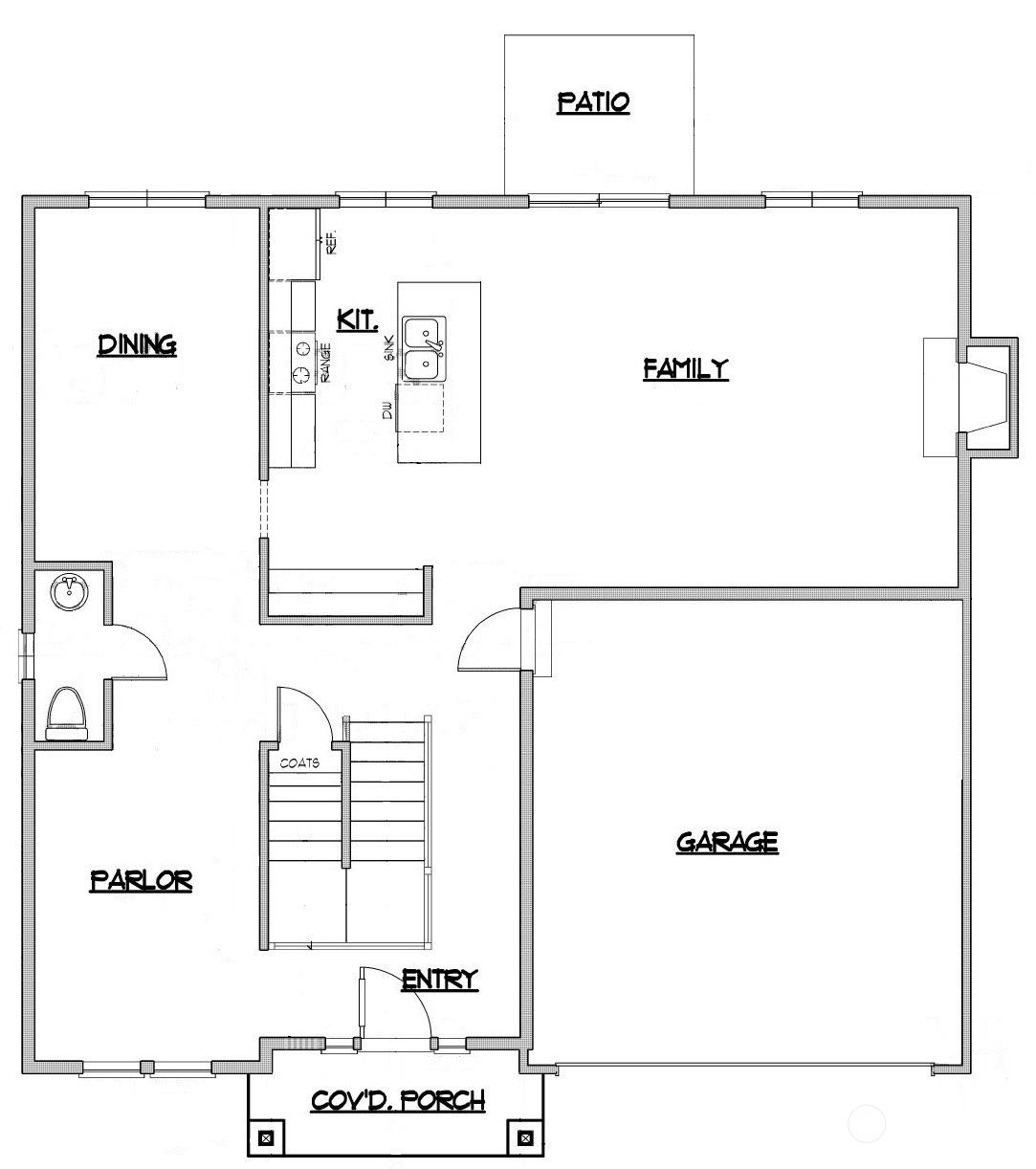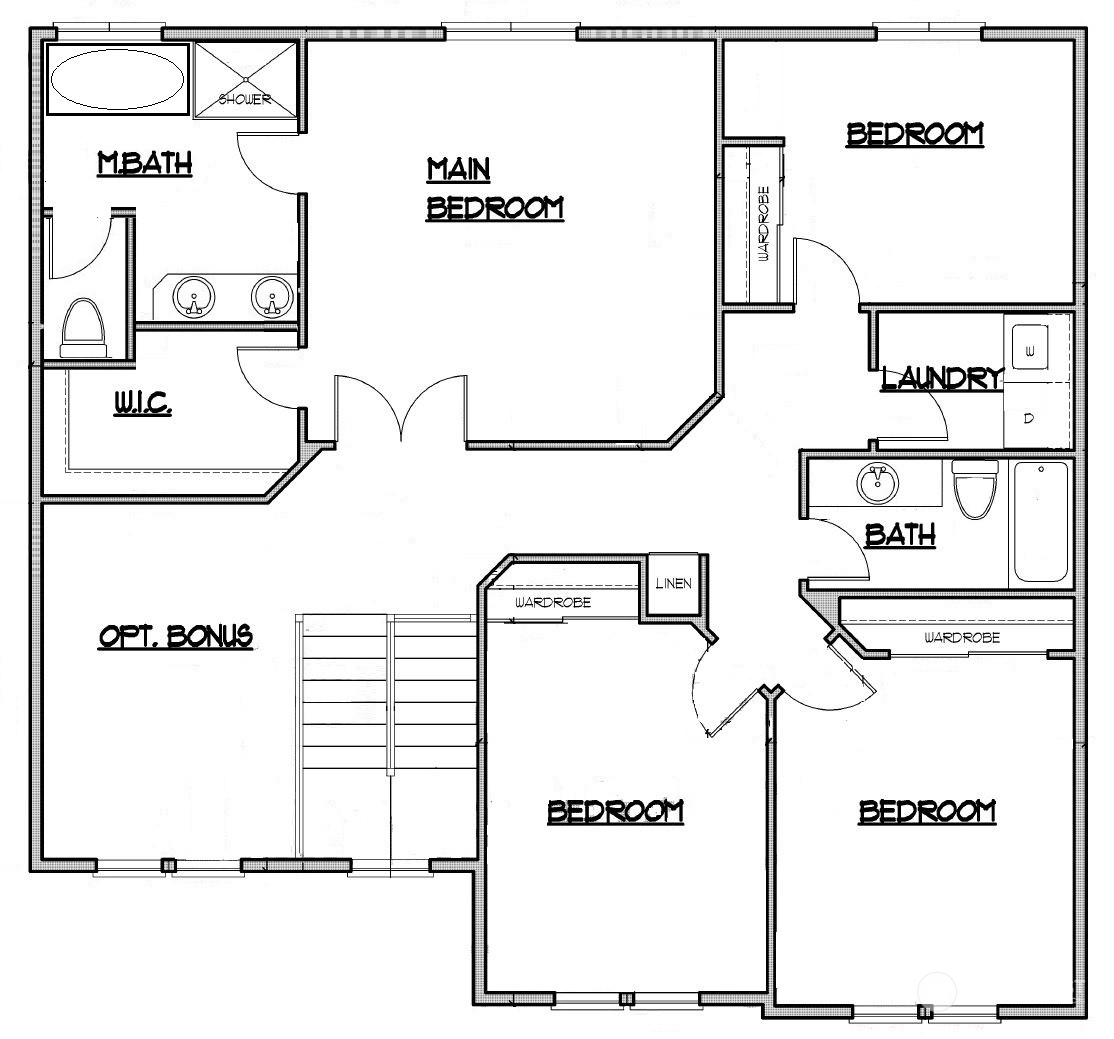4908 206th Street Ct E, Spanaway, WA 98387
Contact Triwood Realty
Schedule A Showing
Request more information
- MLS#: NWM2218974 ( Residential )
- Street Address: 4908 206th Street Ct E
- Viewed: 3
- Price: $640,000
- Price sqft: $264
- Waterfront: No
- Year Built: 2024
- Bldg sqft: 2425
- Bedrooms: 4
- Total Baths: 3
- Full Baths: 2
- 1/2 Baths: 1
- Garage / Parking Spaces: 2
- Additional Information
- Geolocation: 47.0685 / -122.365
- County: PIERCE
- City: Spanaway
- Zipcode: 98387
- Subdivision: Bethel
- Elementary School: Buyer To Verify
- Middle School: Buyer To Verify
- High School: Buyer To Verify
- Provided by: Realty One Group Pacifica
- Contact: Jody Clifford
- 360-669-0777

- DMCA Notice
-
DescriptionWelcome to Liberty Estates! The Heritage on Homesite 6 offers 4 bedrooms & 2.5 full bathrooms. Open concept living with easy flow layout. Kitchen highlights quartz counters, full height tile backsplash, shaker style cabinets, walk in pantry & stainless steel appliances. Large great room open to kitchen. Loft on upper floor. Primary suite offers walk in closet & a 5 piece bath, walk in shower & a dual vanity. Generous sized homesite, hard to find in a community comes fully fenced! Conveniently situated near JBLM with easy access to Canyon Rd. Only 7 homes in Liberty Estates quiet, easy living!
Property Location and Similar Properties
Features
Appliances
- Dishwasher(s)
- Microwave(s)
- Stove(s)/Range(s)
Home Owners Association Fee
- 325.00
Basement
- None
Builder Name
- Mountain Terrace Builders
Carport Spaces
- 0.00
Close Date
- 0000-00-00
Cooling
- 90%+ High Efficiency
- Ductless HP-Mini Split
Country
- US
Covered Spaces
- 2.00
Exterior Features
- Cement Planked
- Wood Products
Flooring
- Laminate
- Vinyl
- Carpet
Garage Spaces
- 2.00
Heating
- 90%+ High Efficiency
- Ductless HP-Mini Split
High School
- Buyer To Verify
Inclusions
- Dishwashers
- Microwaves
- StovesRanges
Insurance Expense
- 0.00
Interior Features
- Laminate Hardwood
- Wall to Wall Carpet
- Bath Off Primary
- Double Pane/Storm Window
- Dining Room
- Loft
- Walk-In Closet(s)
- Fireplace
Levels
- Two
Living Area
- 2425.00
Lot Features
- Cul-De-Sac
- Curbs
- Dead End Street
- Paved
- Sidewalk
Middle School
- Buyer To Verify
Area Major
- 99 - Spanaway
Net Operating Income
- 0.00
New Construction Yes / No
- Yes
Open Parking Spaces
- 0.00
Other Expense
- 0.00
Parcel Number
- 2450000266
Parking Features
- Attached Garage
Possession
- Closing
Property Condition
- Very Good
Property Type
- Residential
Roof
- Composition
School Elementary
- Buyer To Verify
Sewer
- Septic Tank
Tax Year
- 2024
Water Source
- Public
Year Built
- 2024





