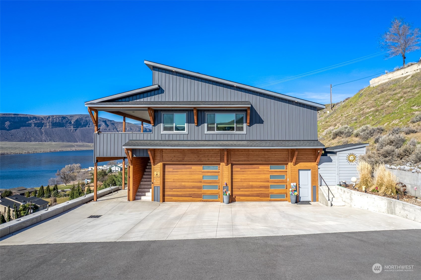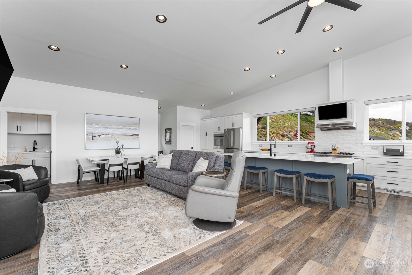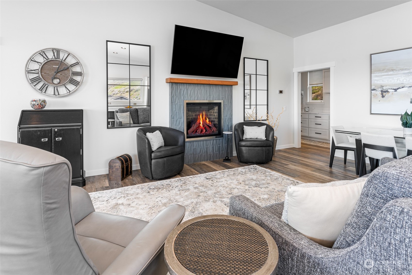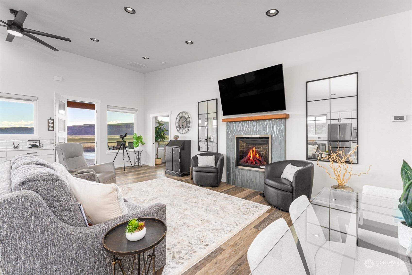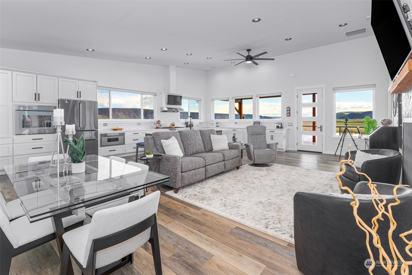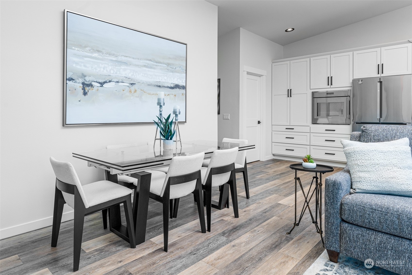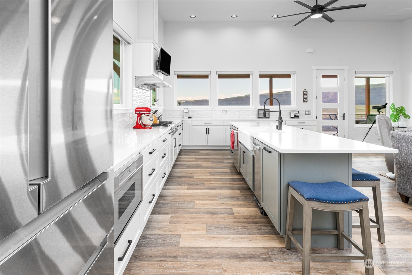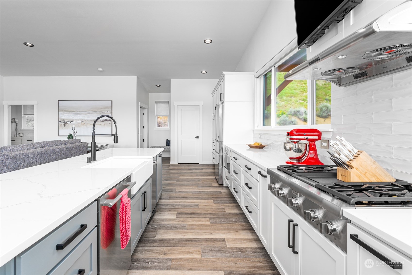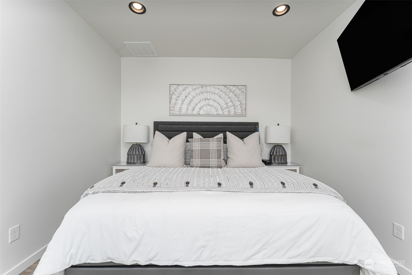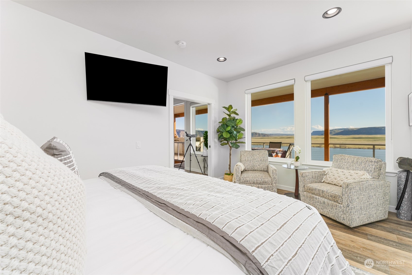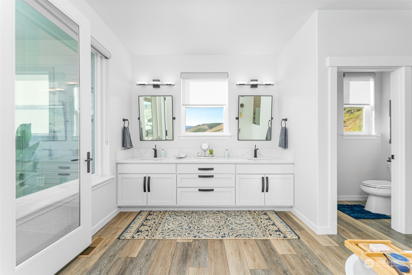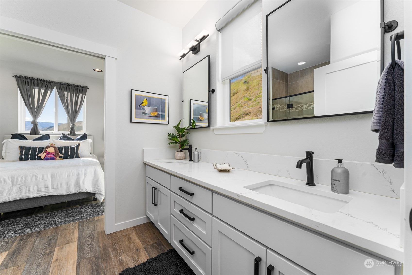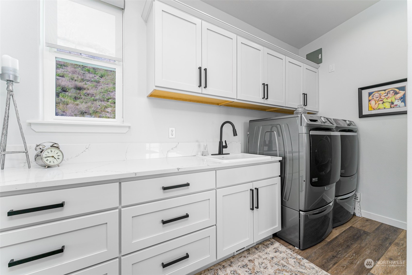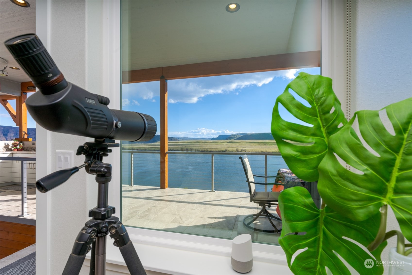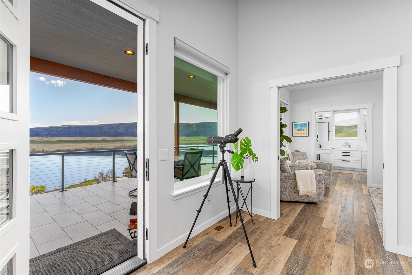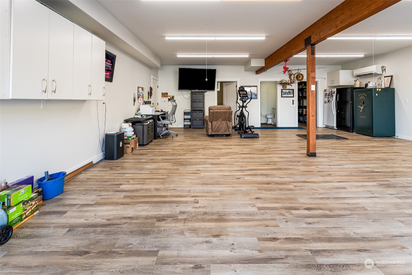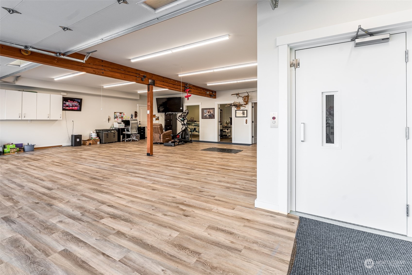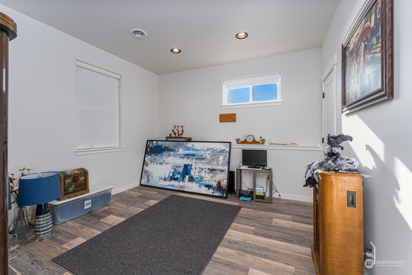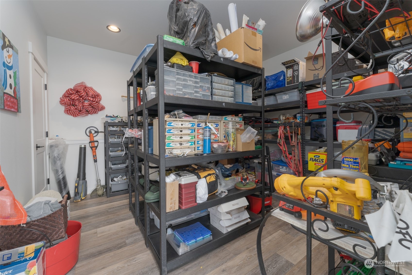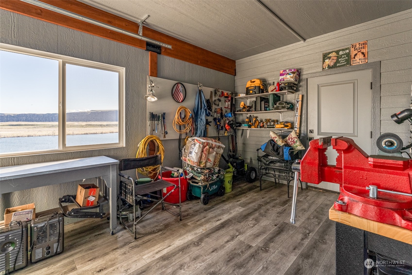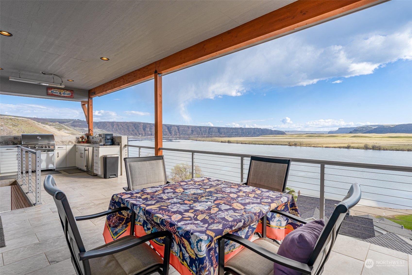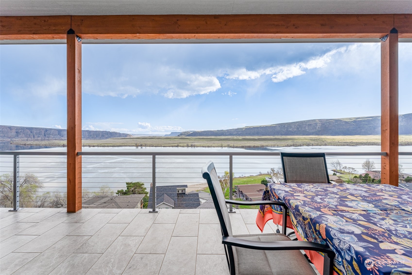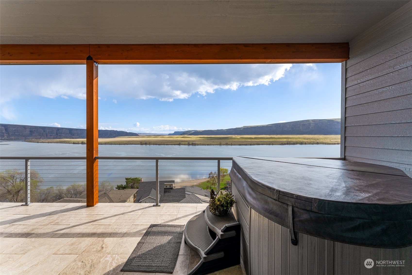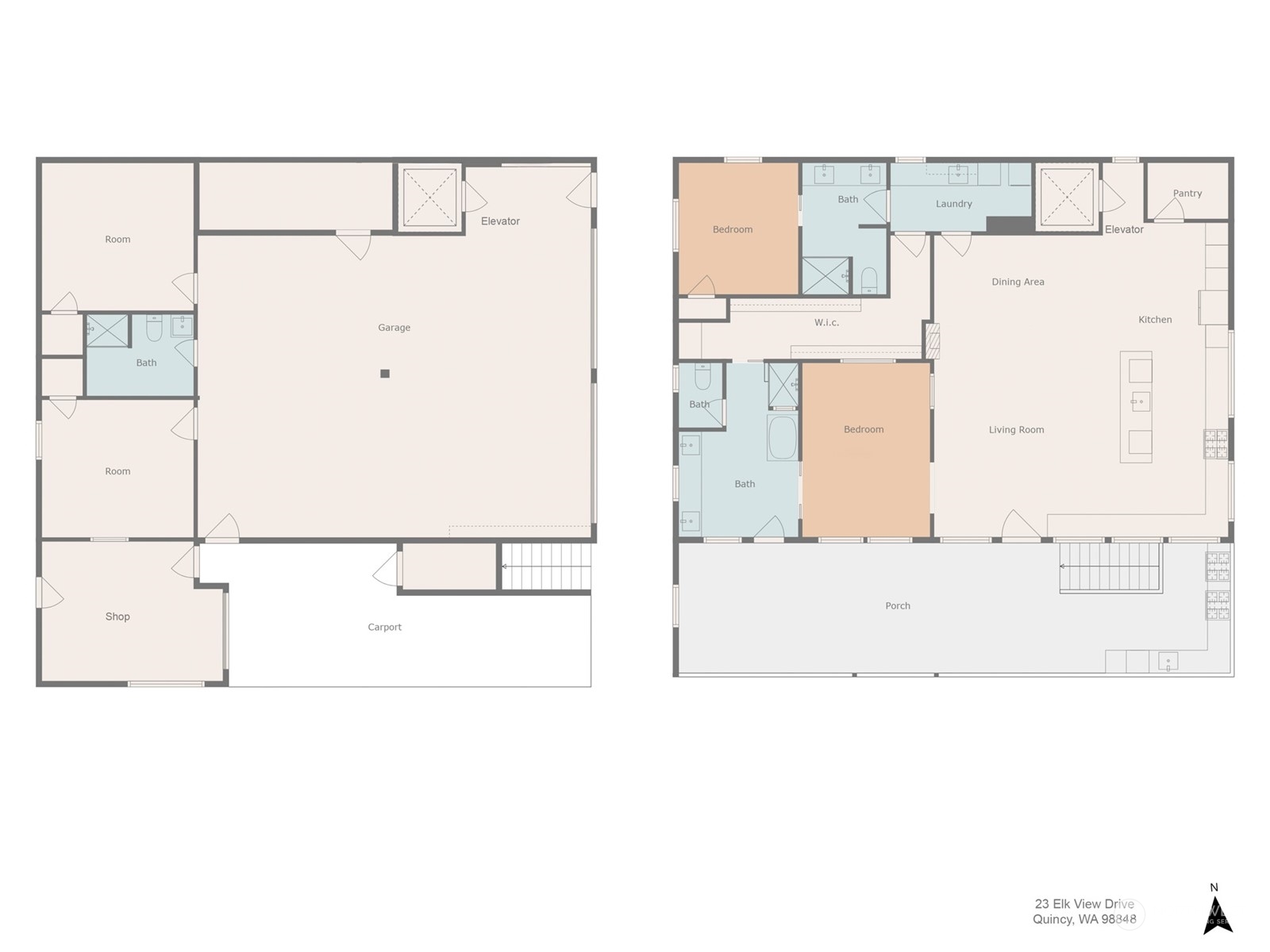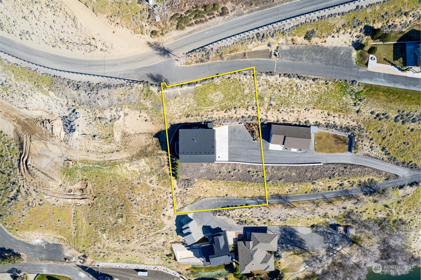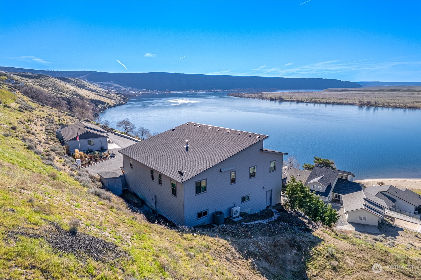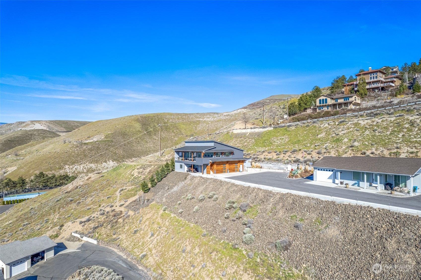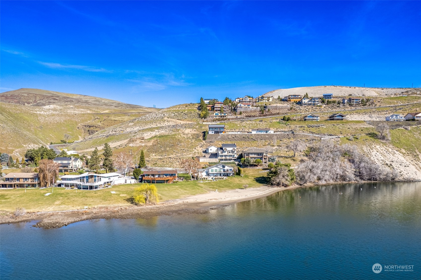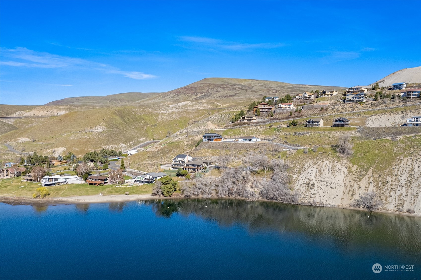23 Elk View Dr, Quincy, WA 98848
Contact Triwood Realty
Schedule A Showing
Request more information
- MLS#: NWM2216172 ( Residential )
- Street Address: 23 Elk View Dr
- Viewed: 6
- Price: $1,700,000
- Price sqft: $724
- Waterfront: No
- Year Built: 2020
- Bldg sqft: 2348
- Bedrooms: 3
- Total Baths: 1
- Full Baths: 1
- Garage / Parking Spaces: 2
- Additional Information
- Geolocation: 47.2304 / -120.025
- County: GRANT
- City: Quincy
- Zipcode: 98848
- Subdivision: Crescent Bar
- Provided by: WindermereRE/Central Basin LLC
- Contact: Daja Mayfield
- 509-787-4536
- DMCA Notice
-
DescriptionSecure your beautiful piece of Crescent Bar with this stunning home that provides unique blend of comfort & breathtaking views of river in both directions, west bar, the Colockum & Gorge Amphitheatre. Relax on patio with full kitchen, to enjoy watching elk & other wildlife across the river. This home features open floor plan with large gourmet kitchen is perfect for entertaining. Primary bed, & full bath, both maximizing views. Large master walk thru closet. Drive into your 915 sq ft garage with its own heating/air, laminate flooring & 2 12 ft wide garage doors for easy access. 2 bedrooms and 3/4 bath are also located on this floor. (One bedroom non conforming). Home even has an elevator for easy access to upper main living area.
Property Location and Similar Properties
Features
Accessibility Features
- Accessible Approach with Ramp
- Accessible Bath
- Accessible Bedroom
- Accessible Central Living Area
- Accessible Elevator Installed
- Accessible Entrance
- Accessible Kitchen
- Accessible Utility
Appliances
- Dishwasher(s)
- Dryer(s)
- Microwave(s)
- Refrigerator(s)
- Stove(s)/Range(s)
- Trash Compactor
- Washer(s)
Home Owners Association Fee
- 50.00
Basement
- None
Carport Spaces
- 0.00
Close Date
- 0000-00-00
Cooling
- Central A/C
Country
- US
Covered Spaces
- 2.00
Exterior Features
- Wood Products
Flooring
- Laminate
Garage Spaces
- 2.00
Heating
- Ductless HP-Mini Split
- Heat Pump
Inclusions
- Dishwasher(s)
- Dryer(s)
- Microwave(s)
- Refrigerator(s)
- Stove(s)/Range(s)
- Trash Compactor
- Washer(s)
Insurance Expense
- 0.00
Interior Features
- Bath Off Primary
- Ceiling Fan(s)
- Double Pane/Storm Window
- Dining Room
- Elevator
- Fireplace
- High Tech Cabling
- Laminate
- Vaulted Ceiling(s)
- Walk-In Closet(s)
- Walk-In Pantry
- Water Heater
Levels
- Two
Living Area
- 2348.00
Lot Features
- Dead End Street
- Drought Res Landscape
- Paved
Area Major
- 970 - East Wenatchee
Net Operating Income
- 0.00
Open Parking Spaces
- 0.00
Other Expense
- 0.00
Parcel Number
- 91001401801
Parking Features
- Attached Garage
- RV Parking
Possession
- Closing
Property Type
- Residential
Roof
- Composition
Sewer
- Septic Tank
Tax Year
- 2024
View
- Lake
- Mountain(s)
- River
- Territorial
Water Source
- Individual Well
Year Built
- 2020
