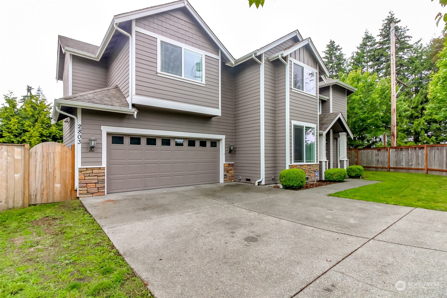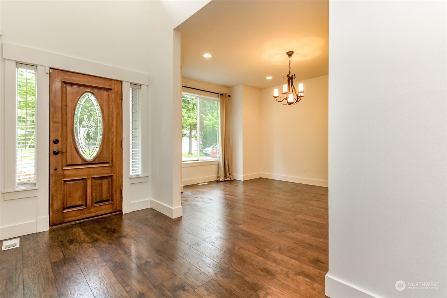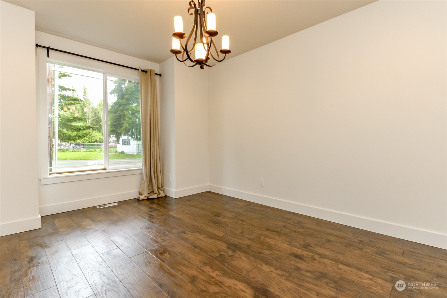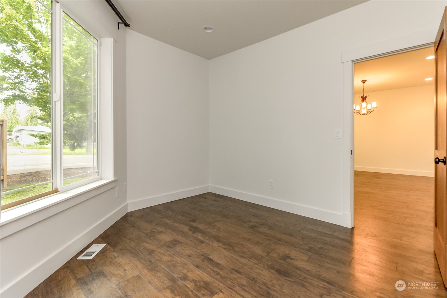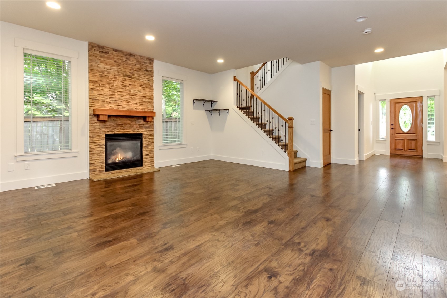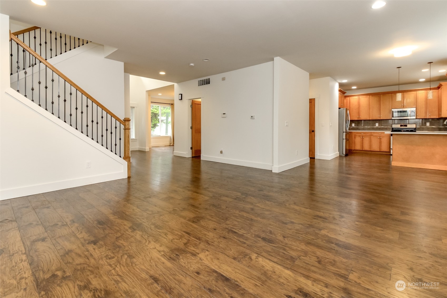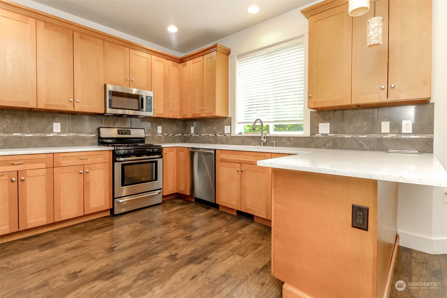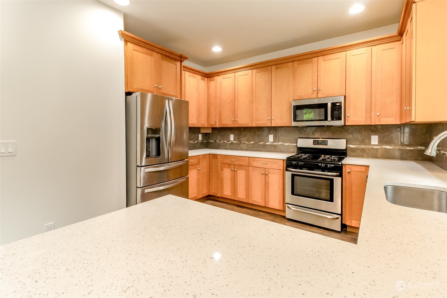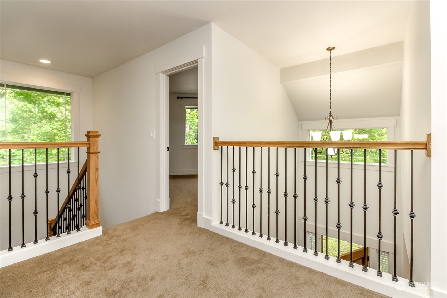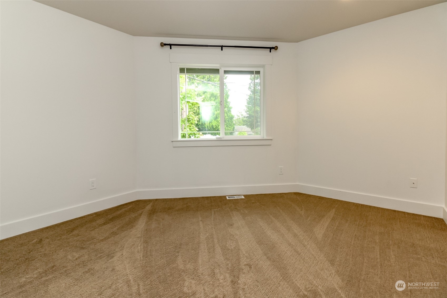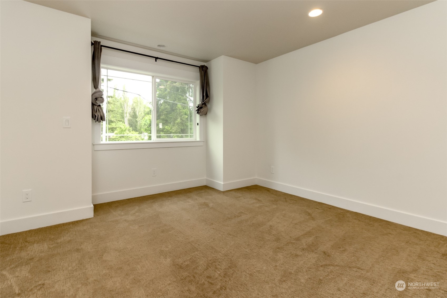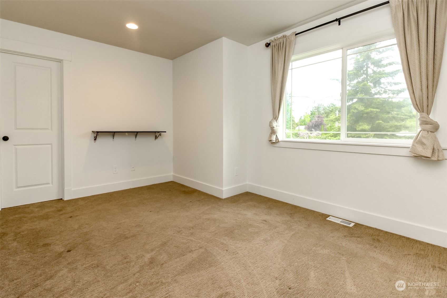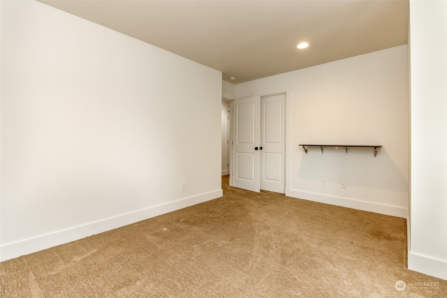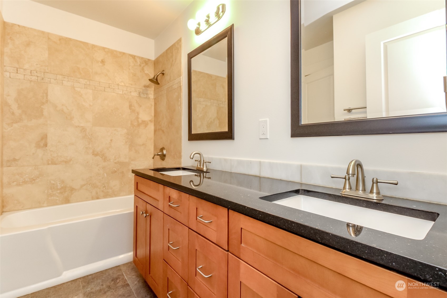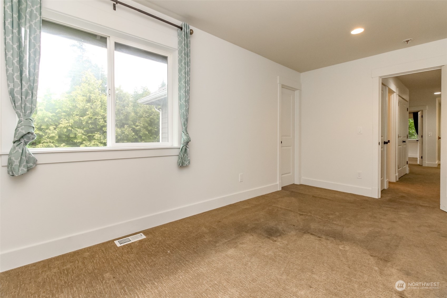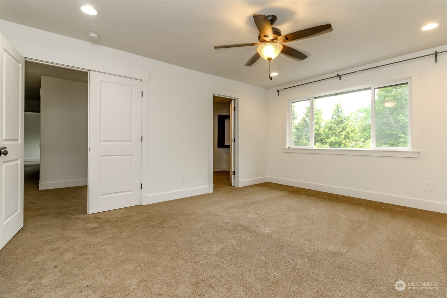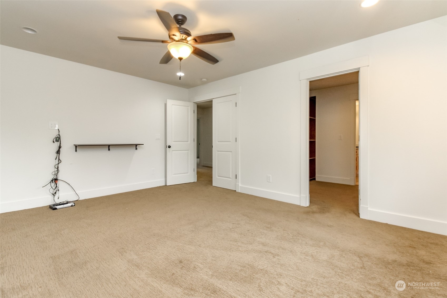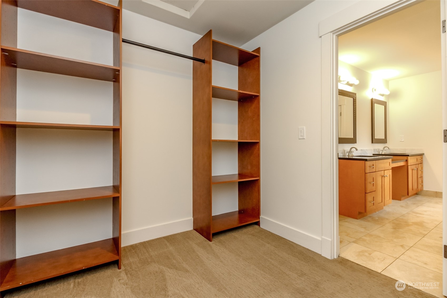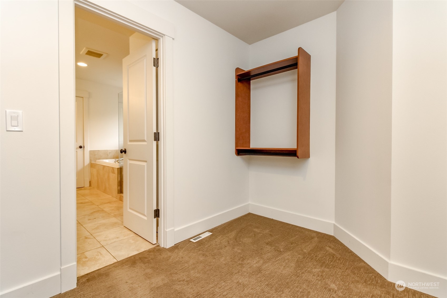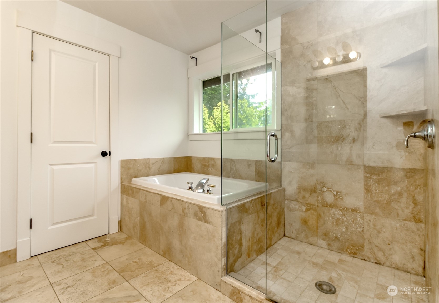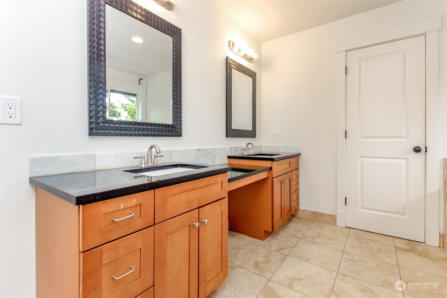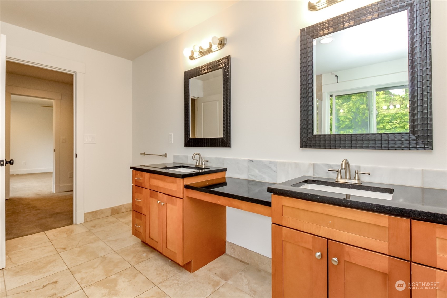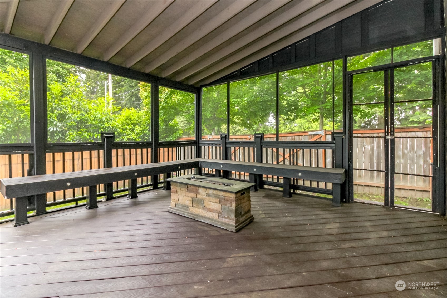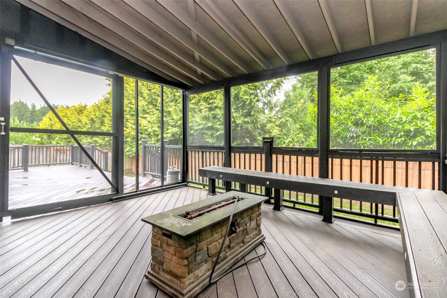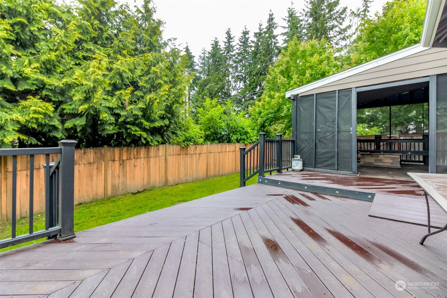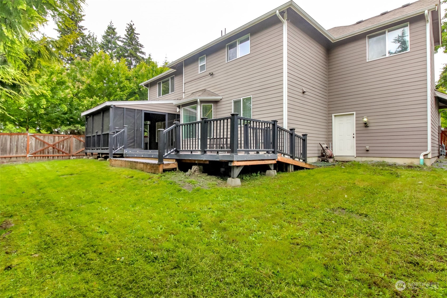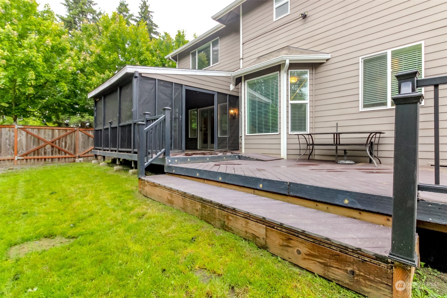2803 368th , Federal Way, WA 98003
Contact Triwood Realty
Schedule A Showing
Request more information
- MLS#: NWM2216100 ( Residential )
- Street Address: 2803 368th
- Viewed: 7
- Price: $785,000
- Price sqft: $257
- Waterfront: No
- Year Built: 2014
- Bldg sqft: 3050
- Bedrooms: 4
- Total Baths: 3
- Full Baths: 2
- 1/2 Baths: 1
- Garage / Parking Spaces: 2
- Additional Information
- Geolocation: 47.2715 / -122.297
- County: KING
- City: Federal Way
- Zipcode: 98003
- Subdivision: Federal Way
- Elementary School: Rainier View Elem
- Middle School: Sacajawea Jnr High
- High School: Todd Beamer High
- Provided by: Skyline Properties, Inc.
- Contact: Lawand Anderson
- 253-520-3780
- DMCA Notice
-
DescriptionWelcome to your sanctuary of serenity, where every detail has been thoughtfully curated for comfort and style. This custom built 4 bedroom and 3 bathroom home boasts beautiful hardwood floors, fresh paint throughout, and a custom patio with a charming gazebo and fireplace. Great room to entertain downstairs that also has an office on the main floor. Conveniently located to freeways, shopping and all amenities.
Property Location and Similar Properties
Features
Appliances
- Dishwasher(s)
- Disposal
- Refrigerator(s)
- Stove(s)/Range(s)
Home Owners Association Fee
- 0.00
Carport Spaces
- 0.00
Close Date
- 0000-00-00
Cooling
- Forced Air
Country
- US
Covered Spaces
- 2.00
Exterior Features
- Wood
Garage Spaces
- 2.00
Heating
- Forced Air
High School
- Todd Beamer High
Inclusions
- Dishwashers
- GarbageDisposal
- Refrigerators
- StovesRanges
Insurance Expense
- 0.00
Interior Features
- Ceiling Fan(s)
- Double Pane/Storm Window
- Dining Room
- Security System
- Vaulted Ceiling(s)
- Walk-In Closet(s)
- Fireplace
Levels
- Two
Living Area
- 3050.00
Middle School
- Sacajawea Jnr High
Area Major
- 110 - Dash Point/Federal Way
Net Operating Income
- 0.00
Open Parking Spaces
- 0.00
Other Expense
- 0.00
Parcel Number
- 3321049112
Parking Features
- Attached Garage
Possession
- Closing
Property Type
- Residential
Roof
- Composition
School Elementary
- Rainier View Elem
Sewer
- Sewer Connected
Tax Year
- 2024
Water Source
- Public
Year Built
- 2014
