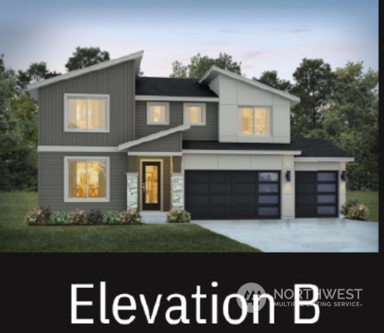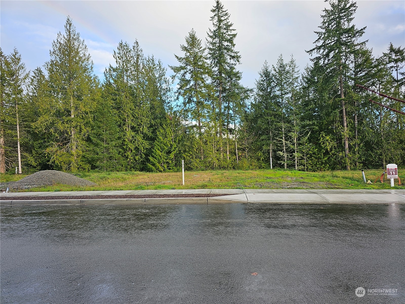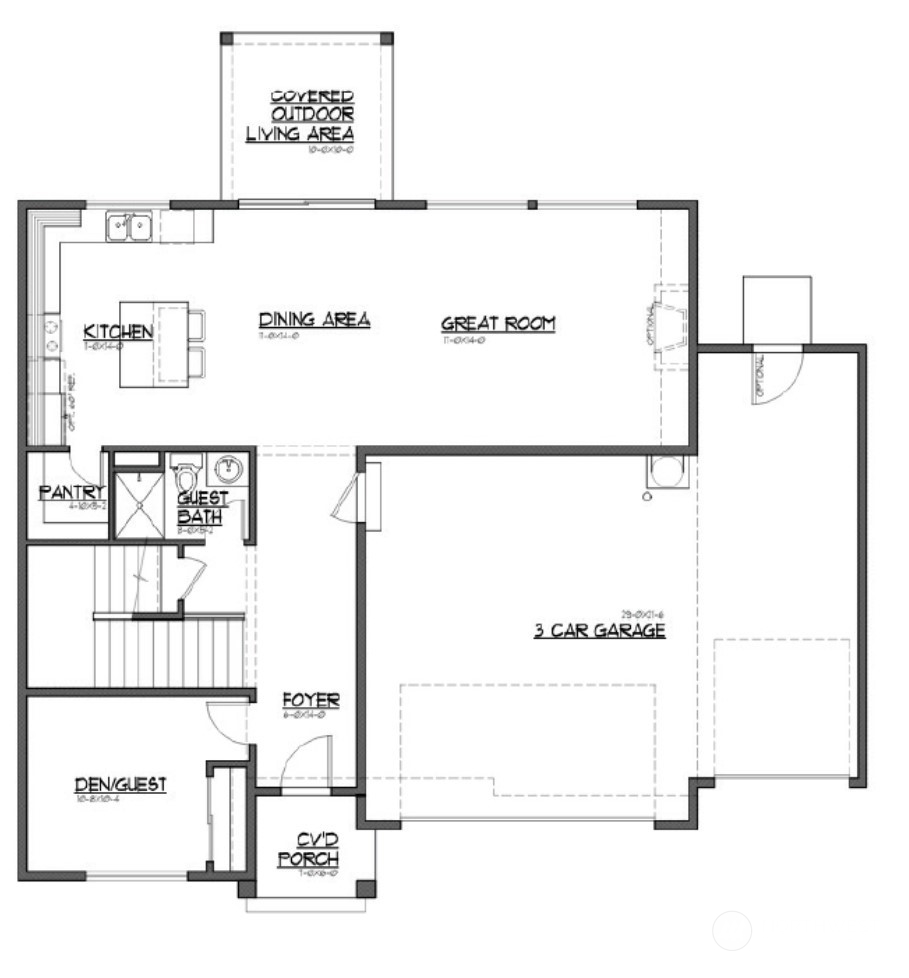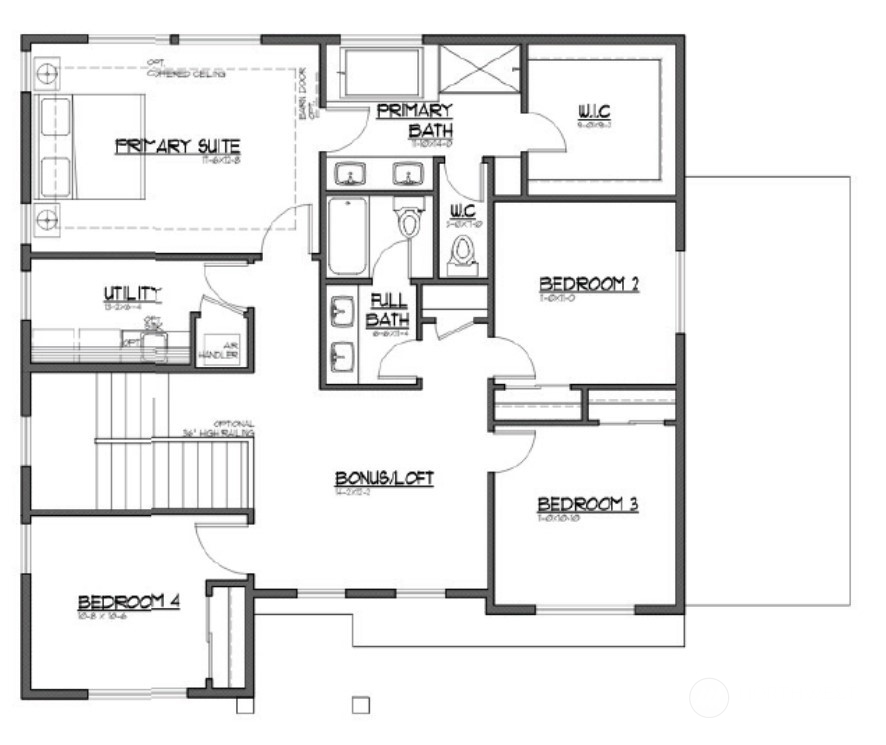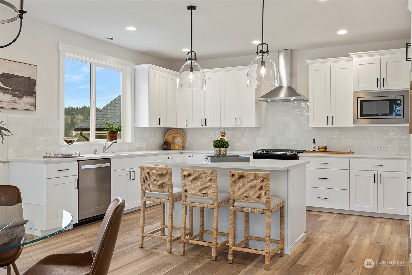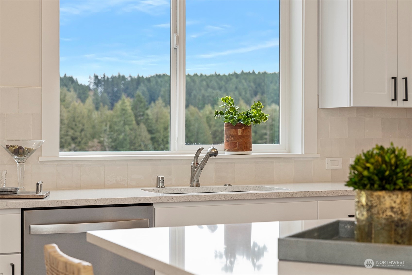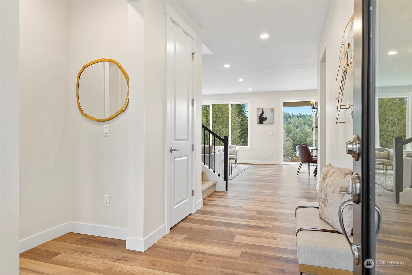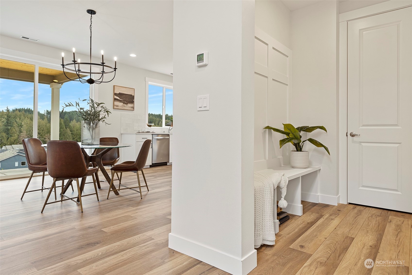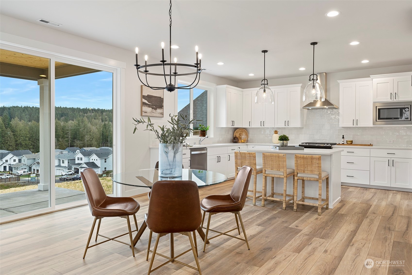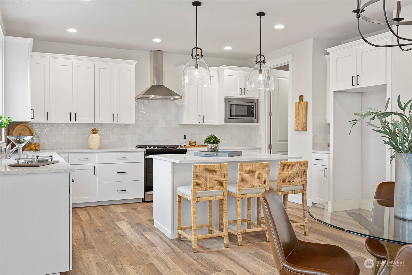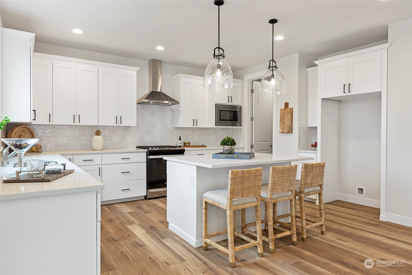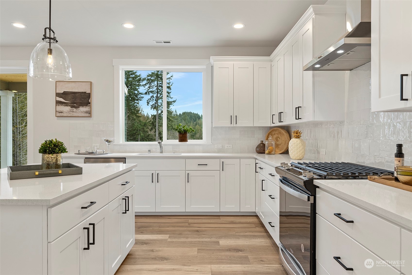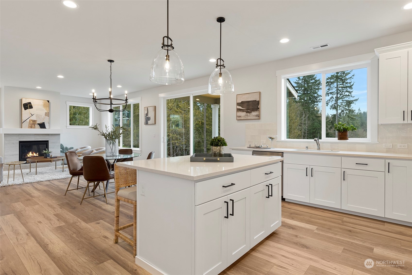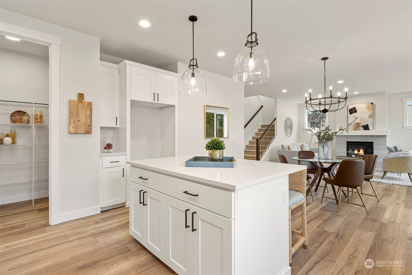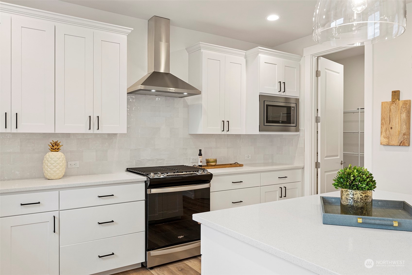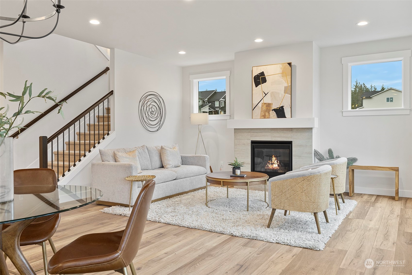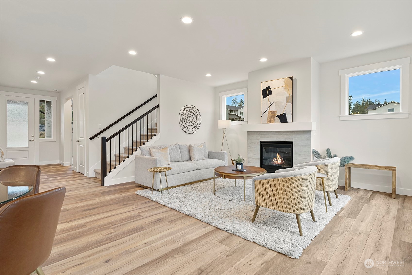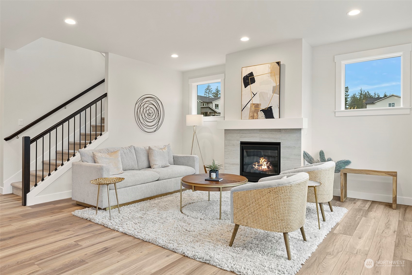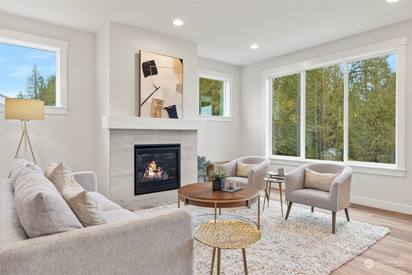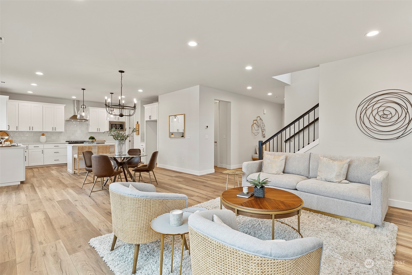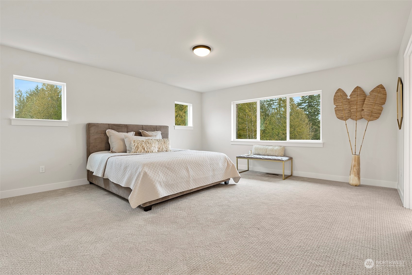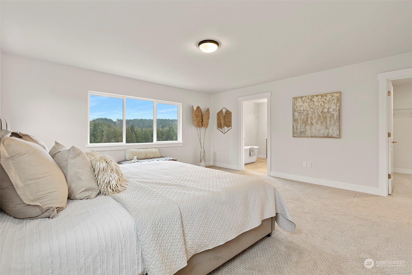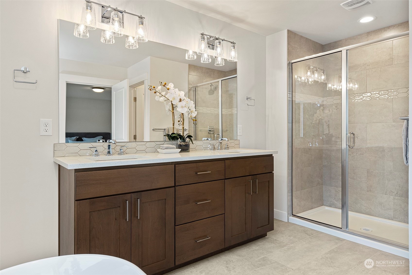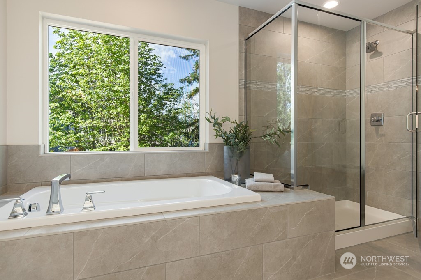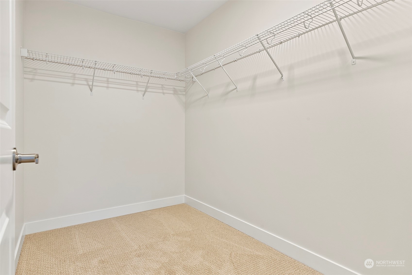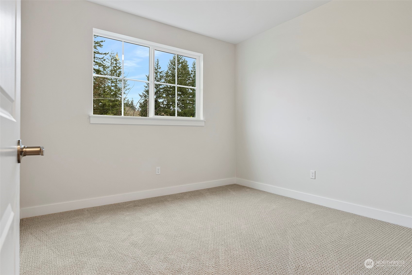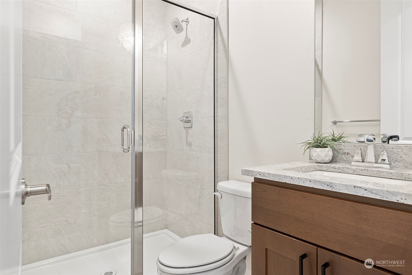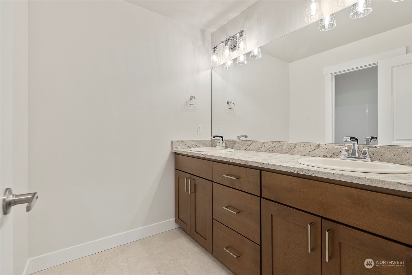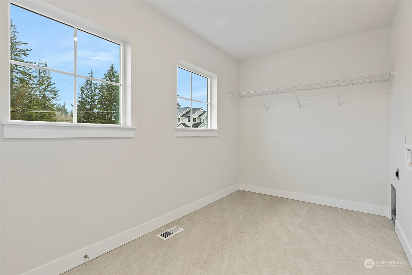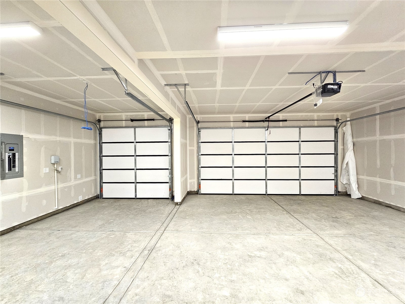18585 Sawgrass Drive Ne, Poulsbo, WA 98370
Contact Triwood Realty
Schedule A Showing
Request more information
- MLS#: NWM2211179 ( Residential )
- Street Address: 18585 Sawgrass Drive Ne
- Viewed: 3
- Price: $864,950
- Price sqft: $355
- Waterfront: No
- Year Built: 2024
- Bldg sqft: 2435
- Bedrooms: 5
- Total Baths: 2
- Full Baths: 2
- Garage / Parking Spaces: 3
- Additional Information
- Geolocation: 47.7304 / -122.616
- County: KITSAP
- City: Poulsbo
- Zipcode: 98370
- Subdivision: Poulsbo
- Elementary School: Poulsbo Elem
- Middle School: Poulsbo Middle
- High School: North Kitsap High
- Provided by: Berkshire Hathaway HS SSP
- Contact: Gary Hendrickson
- 253-267-0149
- DMCA Notice
-
DescriptionEmbrace quality w/ JK Monarch in this 2435sf home, Backing to trees on your lot, Homesite 11 offers 4 beds up + room & 3/4 bath on main perfect for den, guests or multi gen living. Kitchen boasts of quartz counter, tile backsplash, SS appls, single basin undermount sink, soft close shaker cabinetry & walk in pantry. Oversized primary bdrm with attached 5pc ensuite includes tile surround walk in shower, soaking tub, dual vanities & oversized walk in closet. 8' int doors on main flr, 5" base trim, wrought iron rails, wrapped windows in great room/dining/kitchen, 3 car garage, A/C via heatpump, covered back patio & landscaped front yard complete this new home. Pics are not of actual home. Final few homes remain!
Property Location and Similar Properties
Features
Appliances
- Dishwasher(s)
- Disposal
- Microwave(s)
- Stove(s)/Range(s)
Home Owners Association Fee
- 82.00
Association Phone
- 253-848-1947
Basement
- None
Builder Name
- JK Monarch Fine Homes
Carport Spaces
- 0.00
Close Date
- 0000-00-00
Cooling
- Forced Air
- Heat Pump
Country
- US
Covered Spaces
- 3.00
Exterior Features
- Cement Planked
- Stone
- Wood Products
Flooring
- Ceramic Tile
- Laminate
- Vinyl Plank
- Carpet
Garage Spaces
- 3.00
Heating
- Forced Air
- Heat Pump
High School
- North Kitsap High
Inclusions
- Dishwasher(s)
- Garbage Disposal
- Microwave(s)
- Stove(s)/Range(s)
Insurance Expense
- 0.00
Interior Features
- Bath Off Primary
- Ceramic Tile
- Double Pane/Storm Window
- Fireplace
- Laminate Hardwood
- Loft
- Walk-In Closet(s)
- Walk-In Pantry
- Wall to Wall Carpet
- Water Heater
Levels
- Two
Living Area
- 2435.00
Lot Features
- Curbs
- Paved
- Sidewalk
Middle School
- Poulsbo Middle
Area Major
- 166 - Poulsbo
Net Operating Income
- 0.00
New Construction Yes / No
- Yes
Open Parking Spaces
- 0.00
Other Expense
- 0.00
Parcel Number
- 57000000110009
Parking Features
- Attached Garage
Possession
- Closing
Property Type
- Residential
Roof
- Composition
School Elementary
- Poulsbo Elem
Sewer
- Sewer Connected
Tax Year
- 2024
Water Source
- Public
Year Built
- 2024
