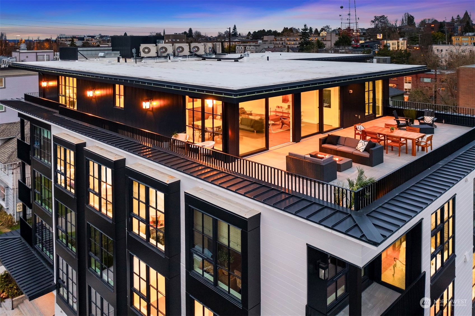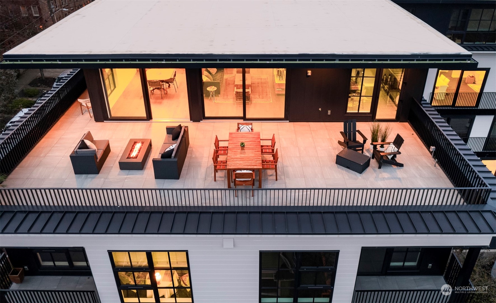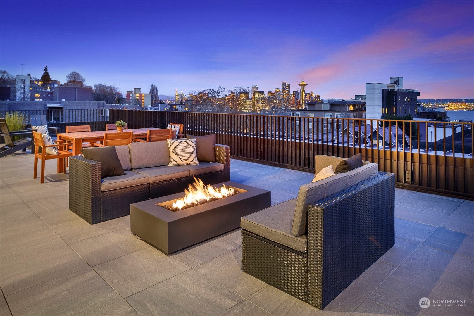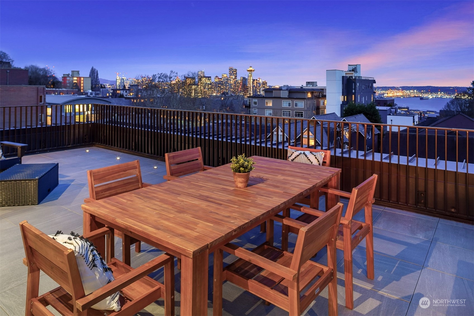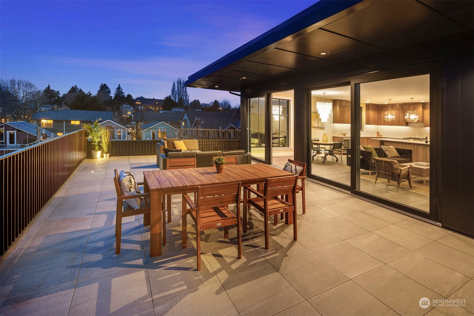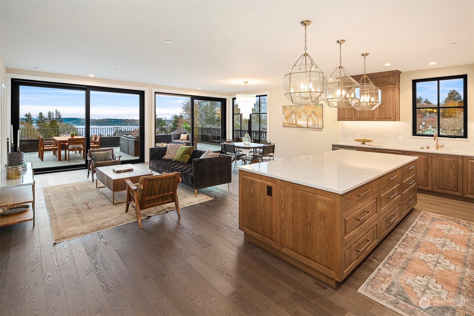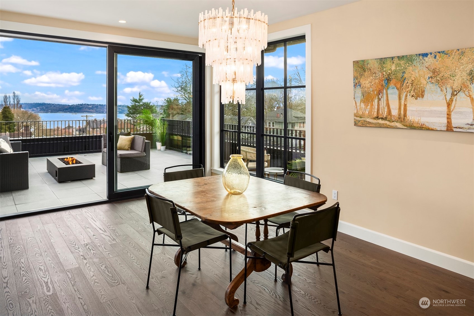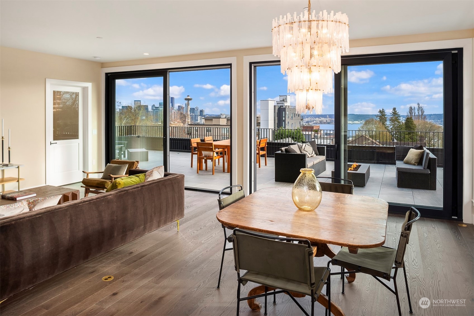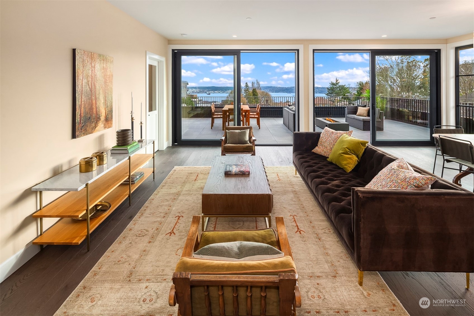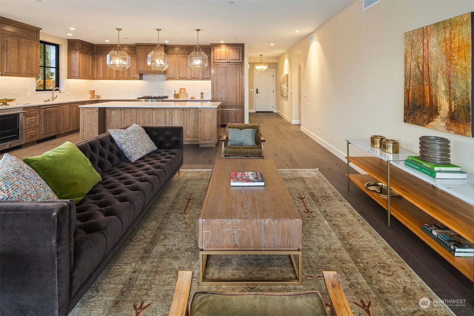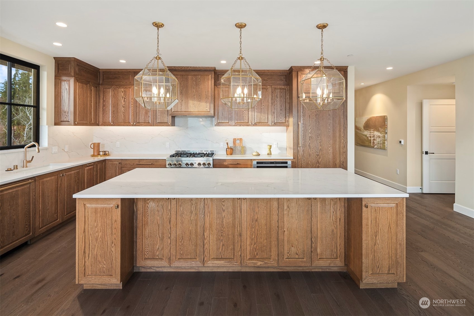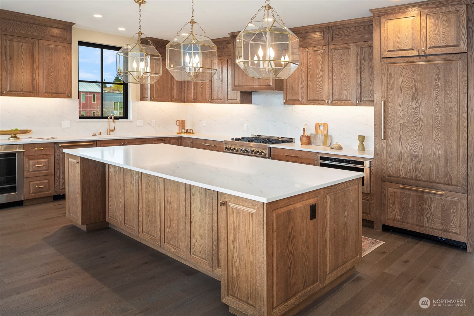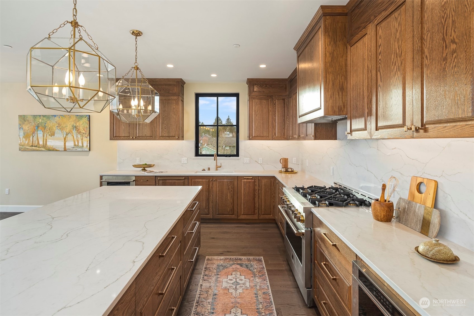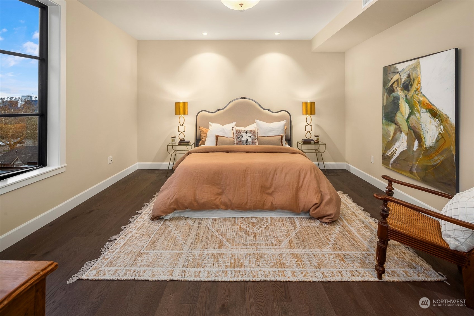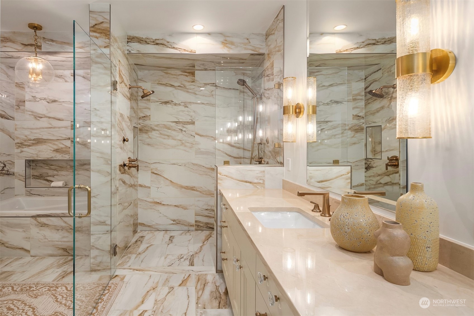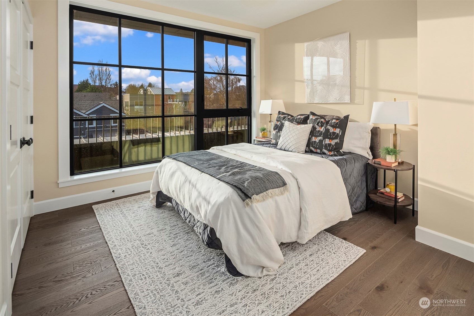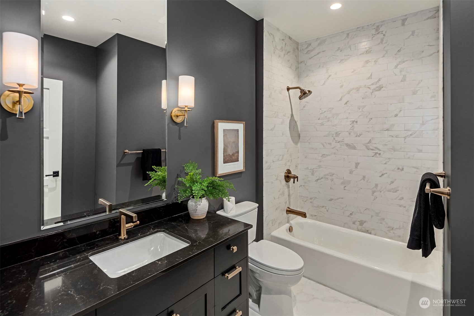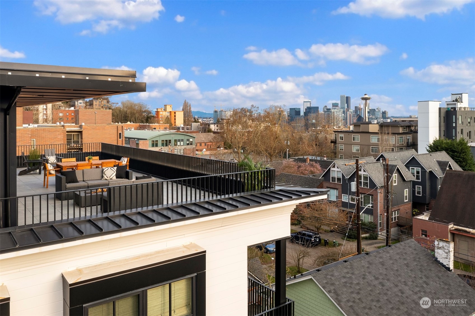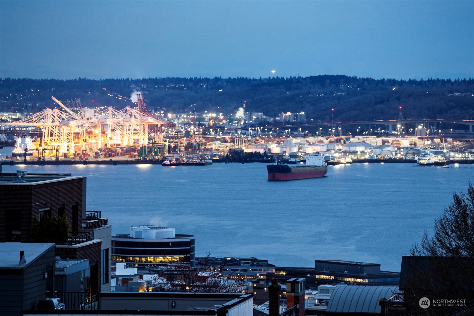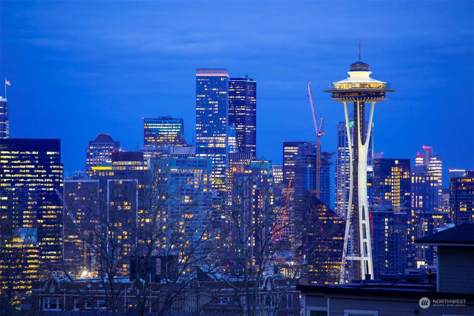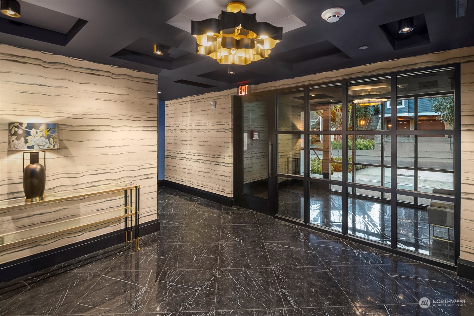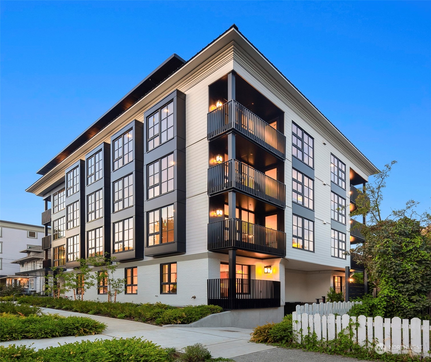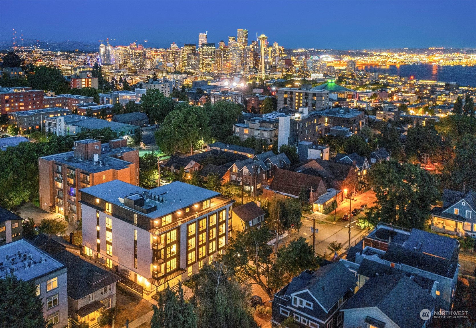1406 3rd Avenue W 501, Seattle, WA 98119
Contact Triwood Realty
Schedule A Showing
Request more information
- MLS#: NWM2207296 ( Residential )
- Street Address: 1406 3rd Avenue W 501
- Viewed: 3
- Price: $2,690,000
- Price sqft: $1,602
- Waterfront: No
- Year Built: 2023
- Bldg sqft: 1679
- Bedrooms: 2
- Total Baths: 2
- Full Baths: 2
- Garage / Parking Spaces: 1
- Additional Information
- Geolocation: 47.6316 / -122.36
- County: KING
- City: Seattle
- Zipcode: 98119
- Subdivision: Queen Anne
- Building: Queen Anne
- Elementary School: Hay
- Middle School: Mc Clure Mid
- High School: Ballard
- Provided by: Real Residential
- Contact: Steve Snider
- 206-342-0200
- DMCA Notice
-
DescriptionFinally, the Penthouse you have been waiting for! Expansive SW views of Elliott Bay, Mt. Rainier, Downtown & Space Needle from the 1,114 SF private roof terrace with seamless access to home via large floor to ceiling sliding doors. Large open living, kitchen & dining with office/3rd bedroom with separate access to roof terrace. Drawing inspiration from the NYC Classic Six, the Fitzgerald merges traditional elegance with modern sensibility. Expansive primary suite with 5 piece bath and walk in closet. Positioned in an incredible location, just 2 blocks to Kerry Park & 3 blocks to Queen Anne Ave, all Queen Anne has to offer is at your fingertips. Classic design with modern construction materials & an attention to detail not often found.
Property Location and Similar Properties
Features
Appliances
- Dishwasher(s)
- Dryer(s)
- Disposal
- Microwave(s)
- Refrigerator(s)
- Stove(s)/Range(s)
- Washer(s)
Home Owners Association Fee
- 1159.00
Home Owners Association Fee Includes
- Central Hot Water
- Common Area Maintenance
- Earthquake Insurance
- Garbage
- Lawn Service
- See Remarks
Carport Spaces
- 0.00
Close Date
- 0000-00-00
Cooling
- 90%+ High Efficiency
- Central A/C
- Heat Pump
Country
- US
Covered Spaces
- 1.00
Exterior Features
- Brick
- Cement Planked
- Metal/Vinyl
Flooring
- Ceramic Tile
- Engineered Hardwood
- Stone
Garage Spaces
- 1.00
Green Energy Efficient
- Insulated Windows
Heating
- 90%+ High Efficiency
- Forced Air
High School
- Ballard High
Inclusions
- Dishwasher(s)
- Dryer(s)
- Garbage Disposal
- LeasedEquipment
- Microwave(s)
- Refrigerator(s)
- Stove(s)/Range(s)
- Washer(s)
Insurance Expense
- 0.00
Interior Features
- Balcony/Deck/Patio
- Ceramic Tile
- Cooking-Gas
- Dryer-Electric
- Washer
- Water Heater
Levels
- One
Living Area
- 0.00
Lot Features
- Curbs
- Paved
- Sidewalk
Middle School
- Mc Clure Mid
Area Major
- 700 - Queen Anne/Magnolia
Net Operating Income
- 0.00
New Construction Yes / No
- Yes
Open Parking Spaces
- 0.00
Other Expense
- 0.00
Parcel Number
- 1406Third
Parking Features
- Common Garage
Pets Allowed
- Cats OK
- Dogs OK
Possession
- Closing
Property Type
- Residential
Roof
- Flat
School Elementary
- Hay
Style
- Contemporary
Tax Year
- 2024
Unit Number
- 501
View
- Bay
- City
- Mountain(s)
- See Remarks
- Sound
- Territorial
Year Built
- 2023
