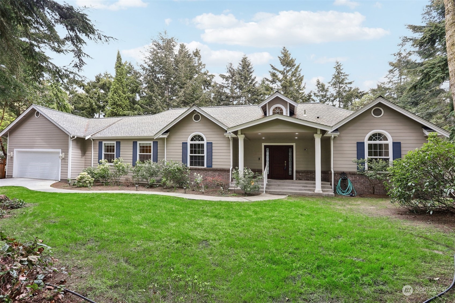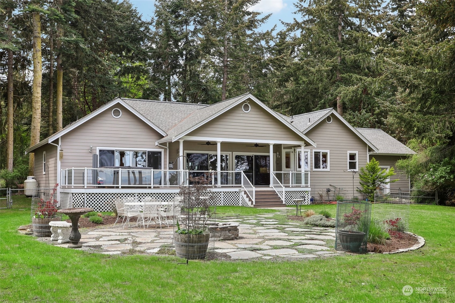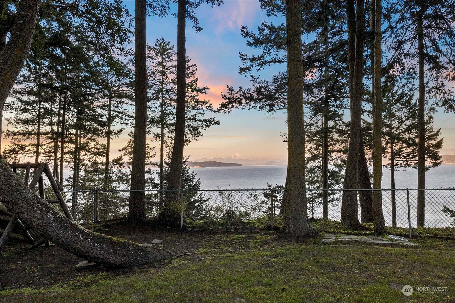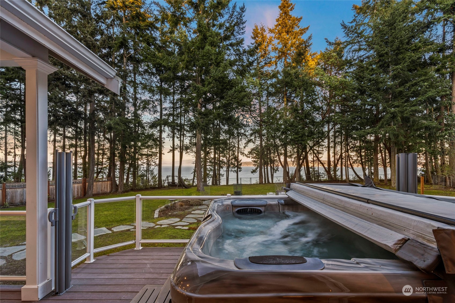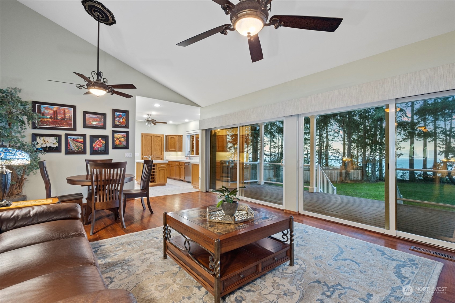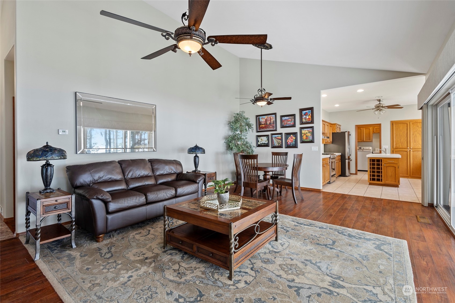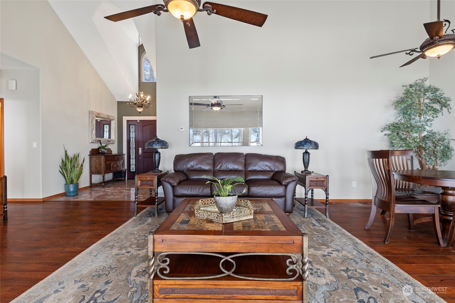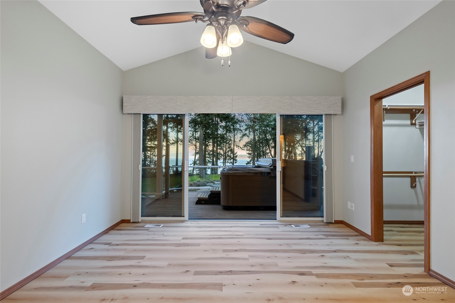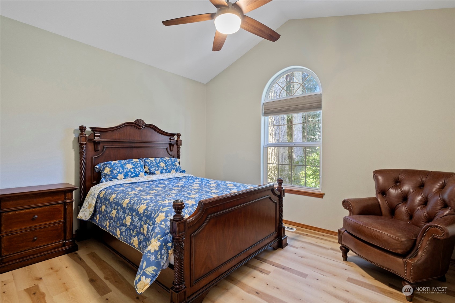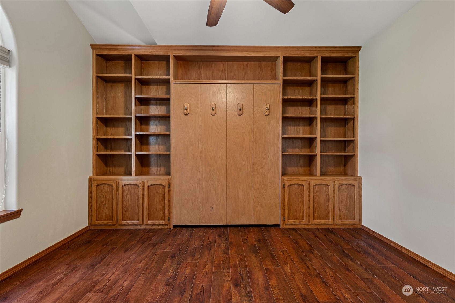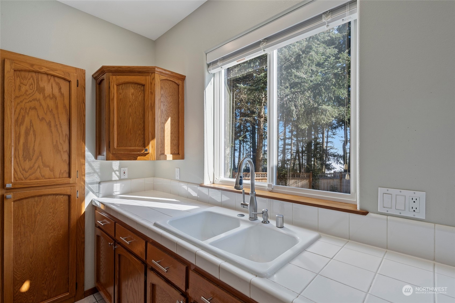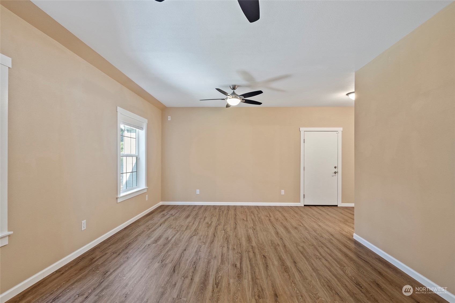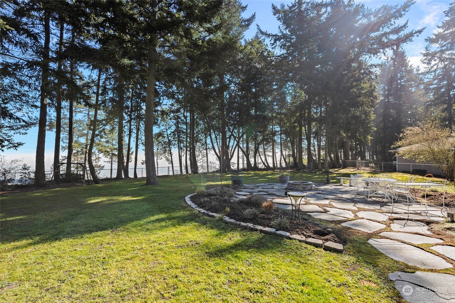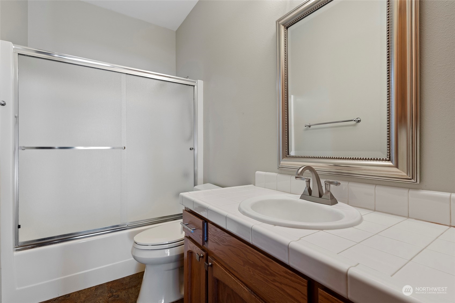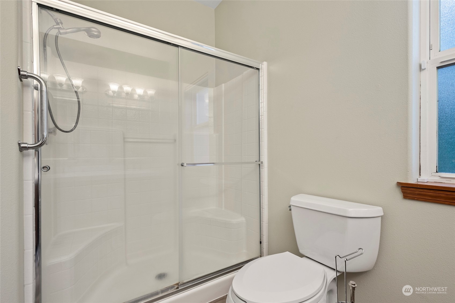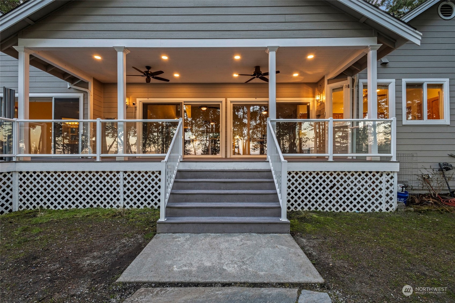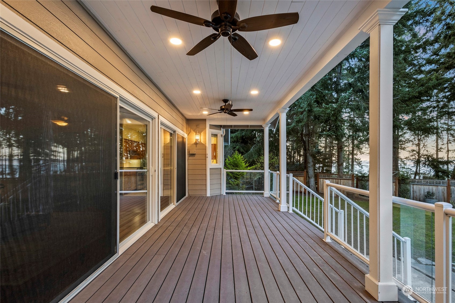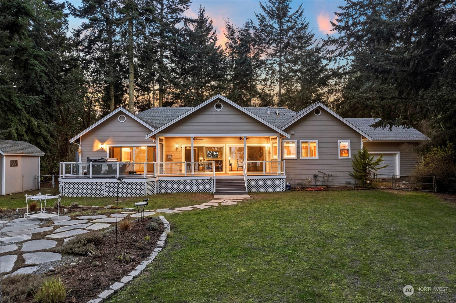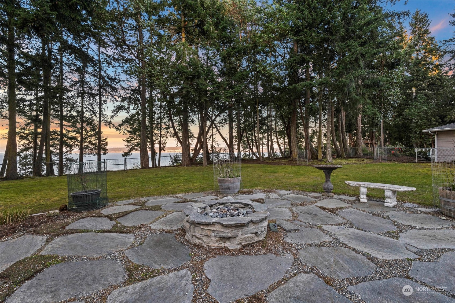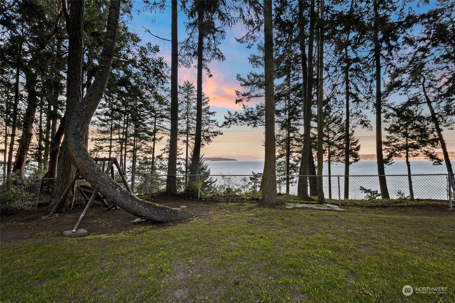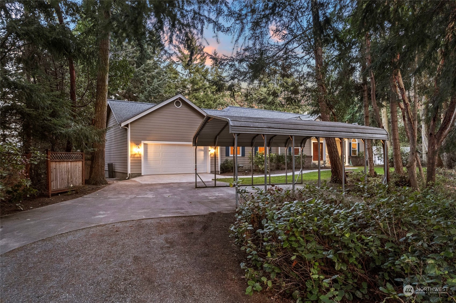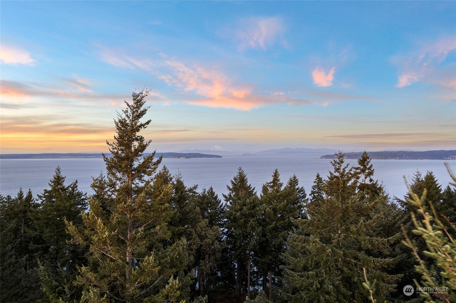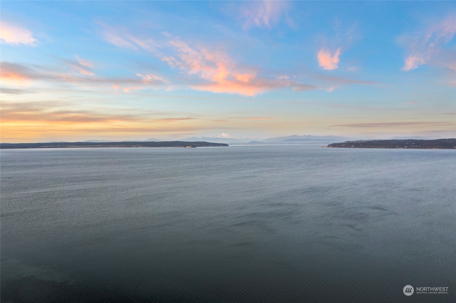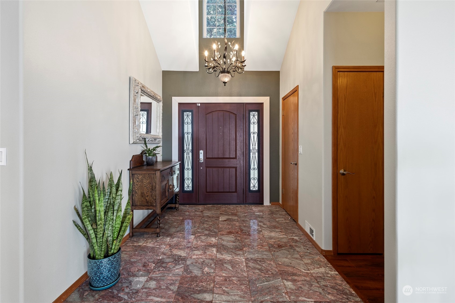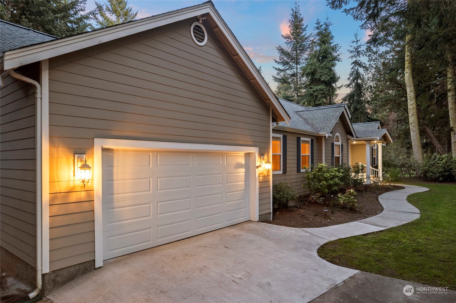176 Pheasant Run Road, Coupeville, WA 98239
Contact Triwood Realty
Schedule A Showing
Request more information
- MLS#: NWM2205893 ( Residential )
- Street Address: 176 Pheasant Run Road
- Viewed: 2
- Price: $1,200,000
- Price sqft: $573
- Waterfront: Yes
- Wateraccess: Yes
- Waterfront Type: Bank-High,Saltwater,Sea,Sound,Strait
- Year Built: 1995
- Bldg sqft: 2096
- Bedrooms: 3
- Total Baths: 2
- Full Baths: 1
- 1/2 Baths: 1
- Garage / Parking Spaces: 4
- Acreage: 1.63 acres
- Additional Information
- Geolocation: 48.2167 / -122.623
- County: ISLAND
- City: Coupeville
- Zipcode: 98239
- Subdivision: Coupeville
- Elementary School: Coupeville Elem
- Middle School: Coupeville Mid
- High School: Coupeville High
- Provided by: ReLuTy Corp
- Contact: Jason Goold
- 206-333-4434
- DMCA Notice
-
DescriptionAmazing views of the Saratoga Passage & Mt. Baker. This quality built single level home boasts 138+/ ft of waterfront on 1.6+ acres that encourages you to embrace the fresh air & forest scents while enjoying nature from this charming PNW Built home. Listen to the waves, watch for whales, enjoy the visiting deer & spot eagles circling overhead. Thoughtfully designed living spaces, 3 bedroom septic, 3 bathrooms, entertainment room/ 2nd office addition & new 2 car oversized garage in 2021, New Roof & designed landscaping in 2022, expansive covered back patio & front entrance, this well maintained residence offering versatility & comfort. Enjoy a 6 min drive from the historic downtown Coupeville. This is Whidbey Island living!
Property Location and Similar Properties
Features
Waterfront Description
- Bank-High
- Saltwater
- Sea
- Sound
- Strait
Appliances
- Dishwasher(s)
- Double Oven
- Disposal
- Refrigerator(s)
- Stove(s)/Range(s)
Home Owners Association Fee
- 350.00
Basement
- None
Carport Spaces
- 0.00
Close Date
- 0000-00-00
Cooling
- None
Country
- US
Covered Spaces
- 4.00
Exterior Features
- Cement Planked
- Wood Products
Flooring
- Ceramic Tile
- Hardwood
- Laminate
- Marble
Garage Spaces
- 4.00
Heating
- 90%+ High Efficiency
High School
- Coupeville High
Inclusions
- Dishwasher(s)
- Double Oven
- Garbage Disposal
- Refrigerator(s)
- Stove(s)/Range(s)
Insurance Expense
- 0.00
Interior Features
- Bath Off Primary
- Ceiling Fan(s)
- Ceramic Tile
- Dining Room
- Fireplace
- Hardwood
- Laminate
- Laminate Hardwood
- Water Heater
Levels
- One
Living Area
- 2096.00
Lot Features
- Open Space
- Paved
- Secluded
Middle School
- Coupeville Mid
Area Major
- 812 - Central Whidbey Island
Net Operating Income
- 0.00
Open Parking Spaces
- 0.00
Other Expense
- 0.00
Parcel Number
- R132362403400
Parking Features
- Detached Carport
- Driveway
- Attached Garage
- Off Street
Possession
- Closing
Property Condition
- Very Good
Property Type
- Residential
Roof
- Composition
School Elementary
- Coupeville Elem
Sewer
- Septic Tank
Style
- Northwest Contemporary
Tax Year
- 2023
View
- Bay
- Mountain(s)
- Ocean
- Sea
- See Remarks
- Sound
- Territorial
Virtual Tour Url
- https://my.matterport.com/show/?m=NqNeAL9jAar
Water Source
- Community
Year Built
- 1995
