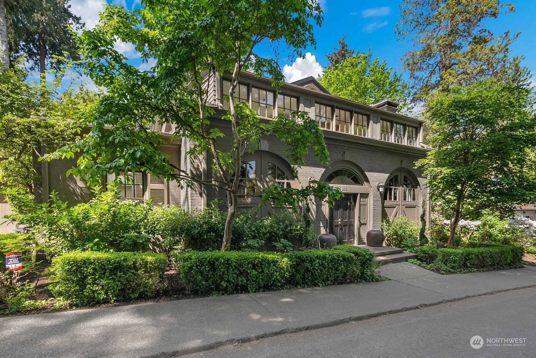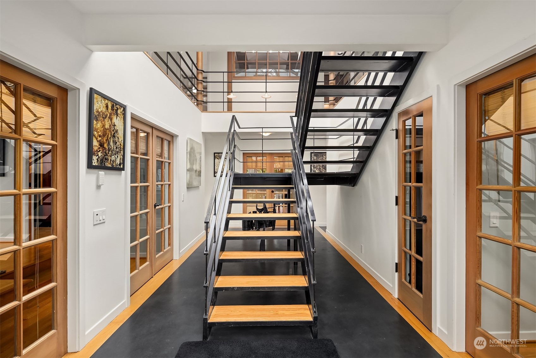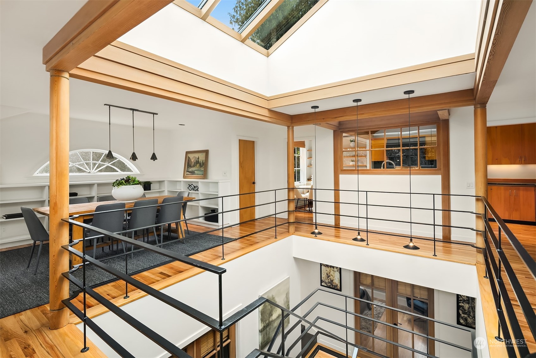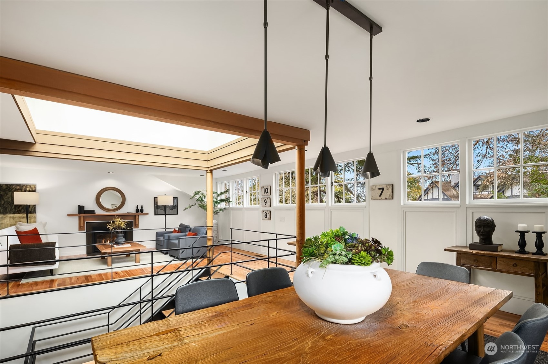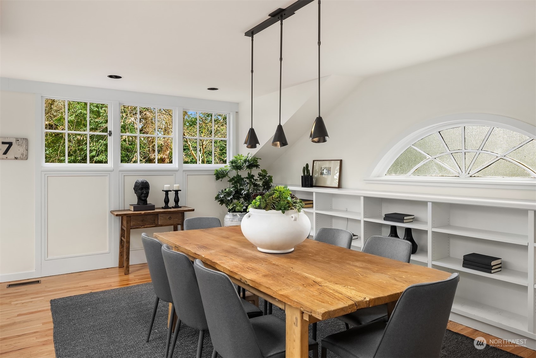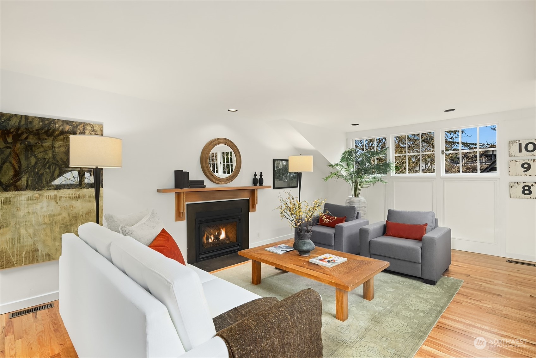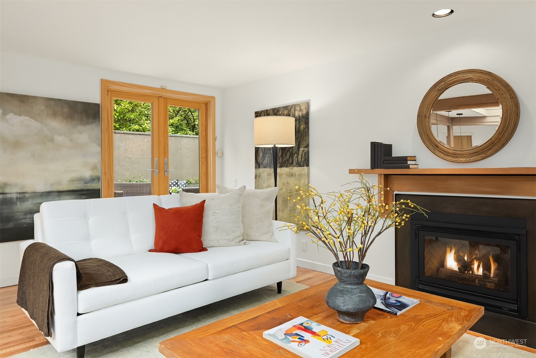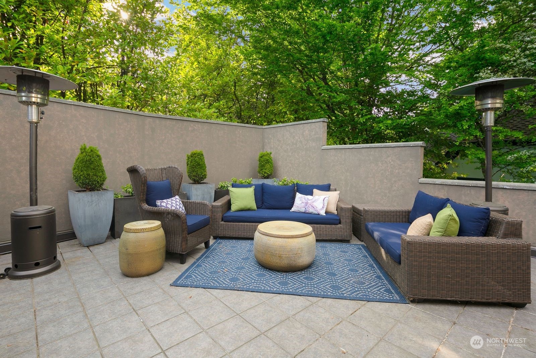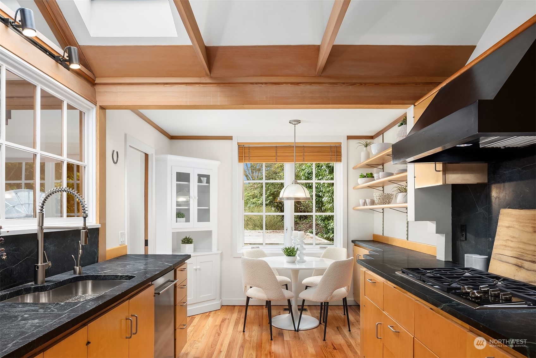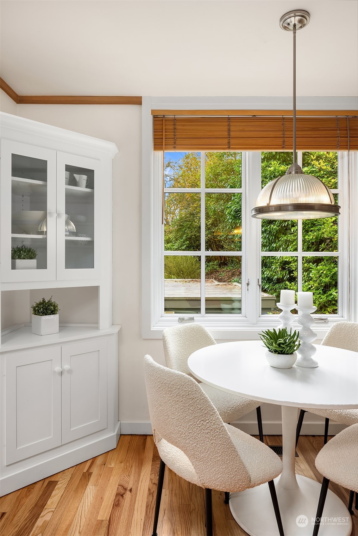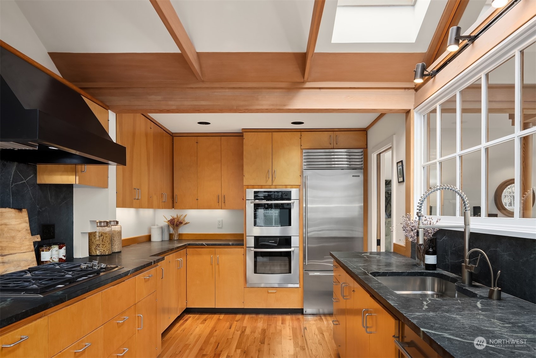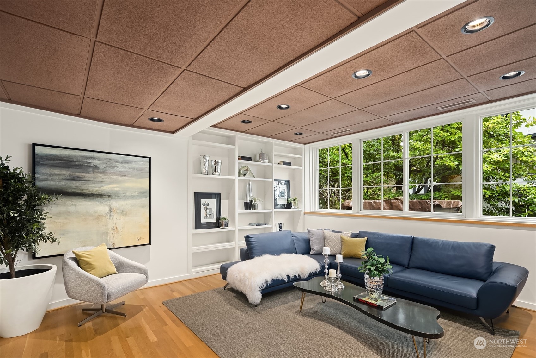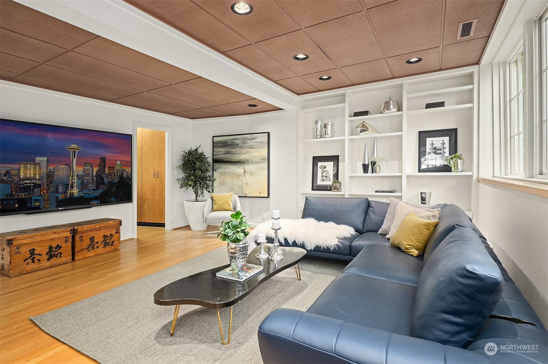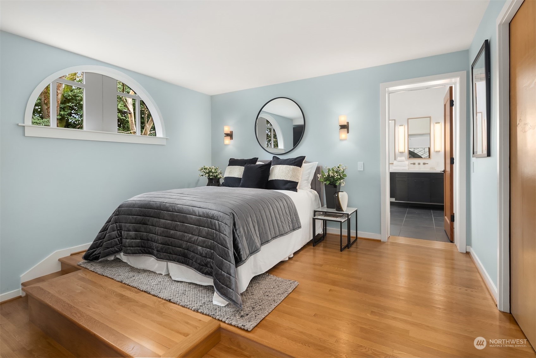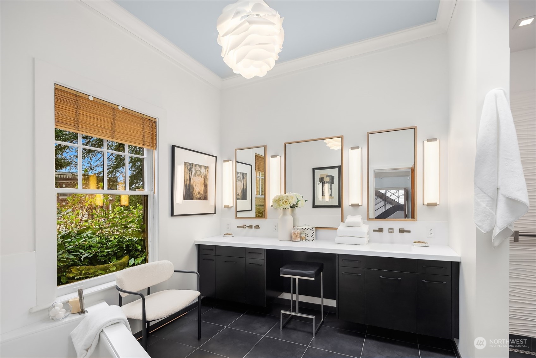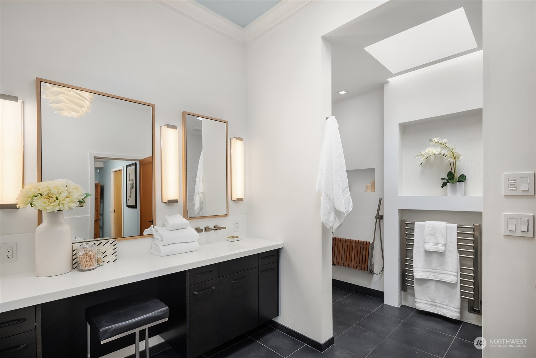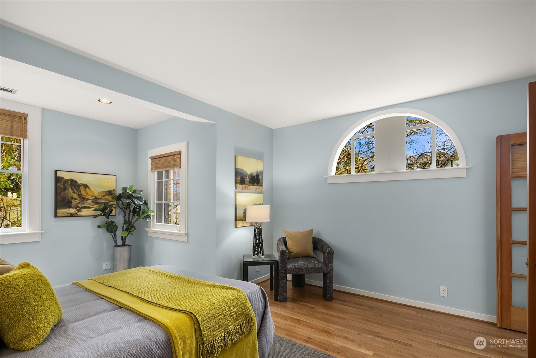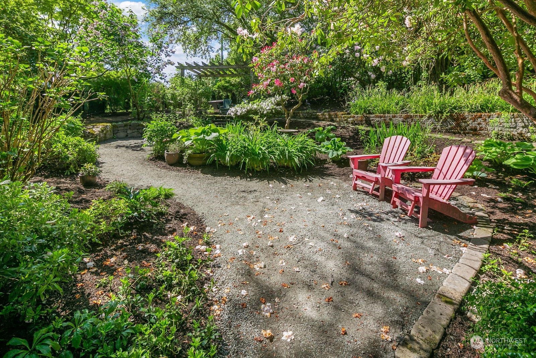205 40th Avenue E, Seattle, WA 98112
Contact Triwood Realty
Schedule A Showing
Request more information
- MLS#: NWM2204031 ( Residential )
- Street Address: 205 40th Avenue E
- Viewed: 8
- Price: $2,700,000
- Price sqft: $869
- Waterfront: No
- Year Built: 1913
- Bldg sqft: 3106
- Bedrooms: 3
- Total Baths: 3
- Full Baths: 2
- 1/2 Baths: 1
- Garage / Parking Spaces: 2
- Additional Information
- Geolocation: 47.6206 / -122.282
- County: KING
- City: Seattle
- Zipcode: 98112
- Subdivision: Denny Blaine
- Elementary School: Mc Gilvra
- Middle School: Meany Mid
- High School: Garfield
- Provided by: Windermere Real Estate Co.
- Contact: Kevin O'Doherty
- 206-324-0000
- DMCA Notice
-
DescriptionStriking modern delivers sophisticated style, great light, and incredible privacy in blue chip location. Once part of the historic Denny Blaine estate, this art lovers carriage house was re imagined by noted NW architect George Suyama into a serene, light flooded aerie featured on the cover of Metropolitan Home. Loft like public spaces surround a dramatic two story atrium featuring a floating steel staircase, massive skylight, and stained concrete flooring. Flexible layout includes master with spa like bath, 2 3 additional bedroom or office alternatives, substantial secret garden and private, European style outdoor living room. Sexy, timeless, & special.
Property Location and Similar Properties
Features
Appliances
- Dishwasher(s)
- Double Oven
- Dryer(s)
- Microwave(s)
- Refrigerator(s)
- Stove(s)/Range(s)
- Washer(s)
Home Owners Association Fee
- 0.00
Basement
- None
Carport Spaces
- 0.00
Close Date
- 0000-00-00
Cooling
- Central A/C
Country
- US
Covered Spaces
- 2.00
Exterior Features
- Brick
- Stucco
- Wood
Flooring
- Ceramic Tile
- Concrete
- Hardwood
Garage Spaces
- 2.00
Heating
- Forced Air
- Heat Pump
- Radiant
High School
- Garfield High
Inclusions
- Dishwasher(s)
- Double Oven
- Dryer(s)
- Microwave(s)
- Refrigerator(s)
- Stove(s)/Range(s)
- Washer(s)
Insurance Expense
- 0.00
Interior Features
- Bath Off Primary
- Ceiling Fan(s)
- Ceramic Tile
- Concrete
- Double Pane/Storm Window
- Dining Room
- Fireplace
- French Doors
- Hardwood
- Jetted Tub
- Security System
- Skylight(s)
- Solarium/Atrium
- Sprinkler System
- Vaulted Ceiling(s)
- Walk-In Pantry
Levels
- Two
Living Area
- 3106.00
Middle School
- Meany Mid
Area Major
- 390 - Central Seattle
Net Operating Income
- 0.00
Open Parking Spaces
- 0.00
Other Expense
- 0.00
Parcel Number
- 1954700200
Parking Features
- Attached Garage
- Off Street
Possession
- Closing
Property Condition
- Remodeled
Property Type
- Residential
Roof
- Flat
- Torch Down
School Elementary
- Mc Gilvra
Sewer
- Sewer Connected
Style
- Modern
Tax Year
- 2023
Water Source
- Public
Year Built
- 1913
