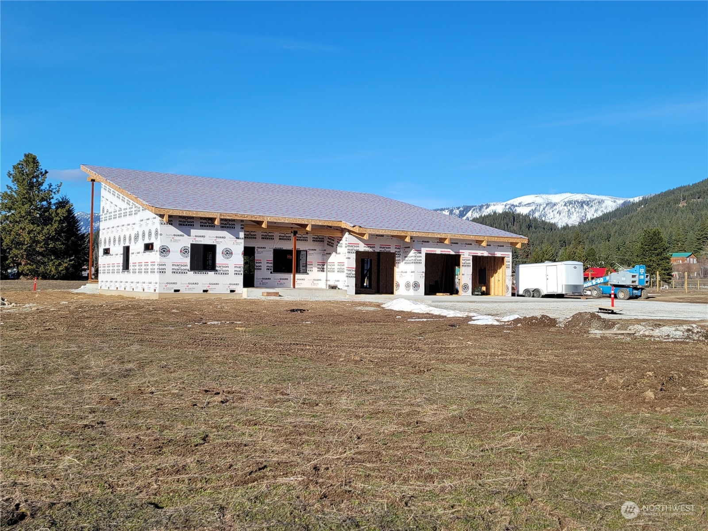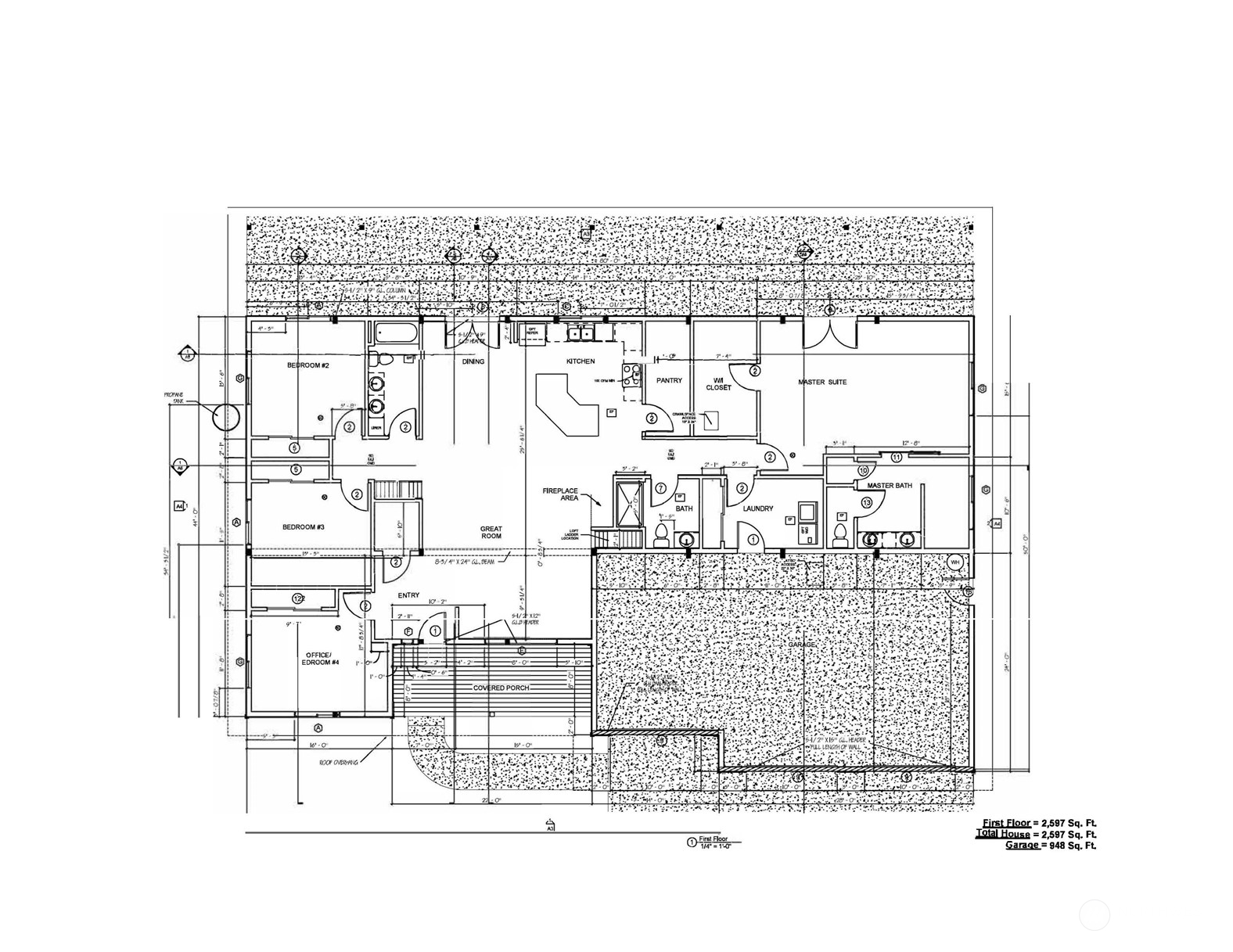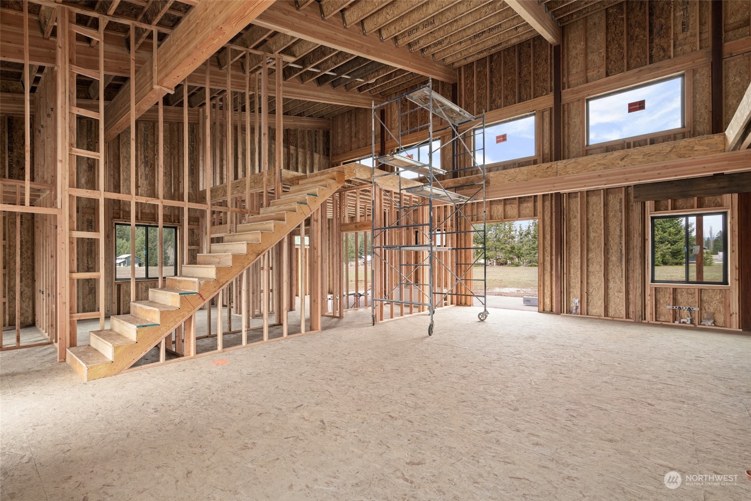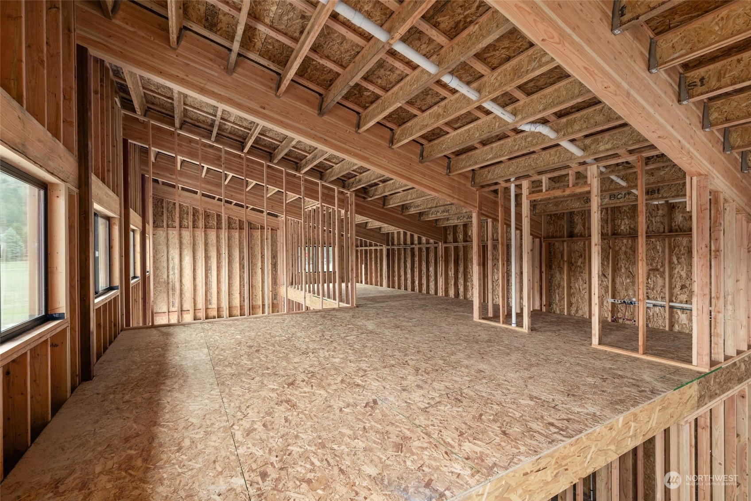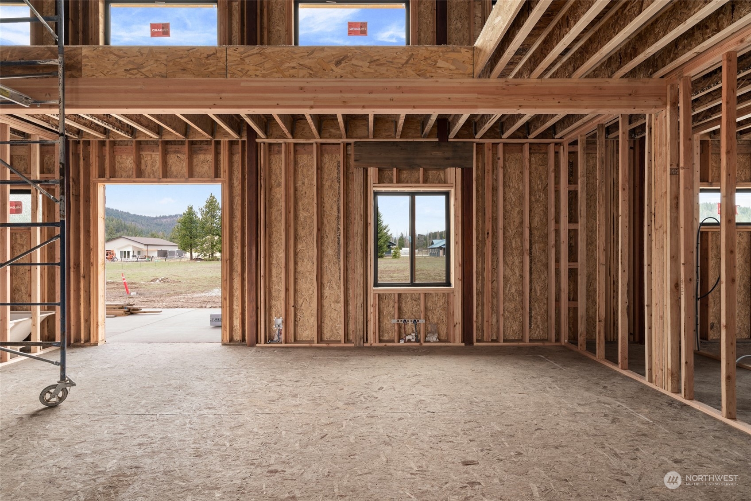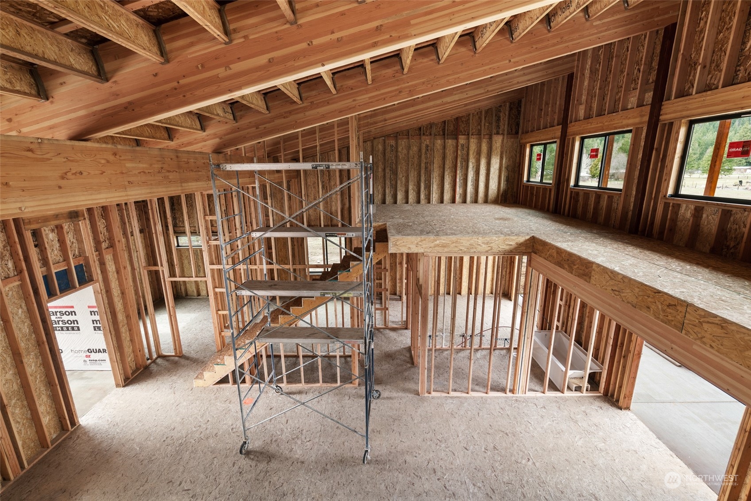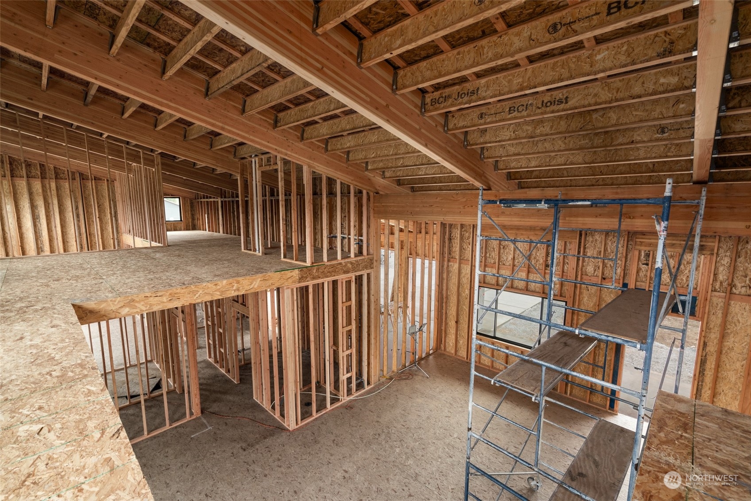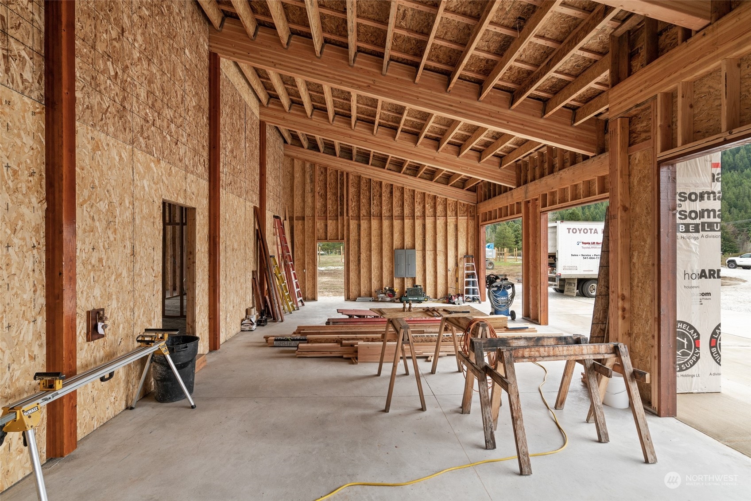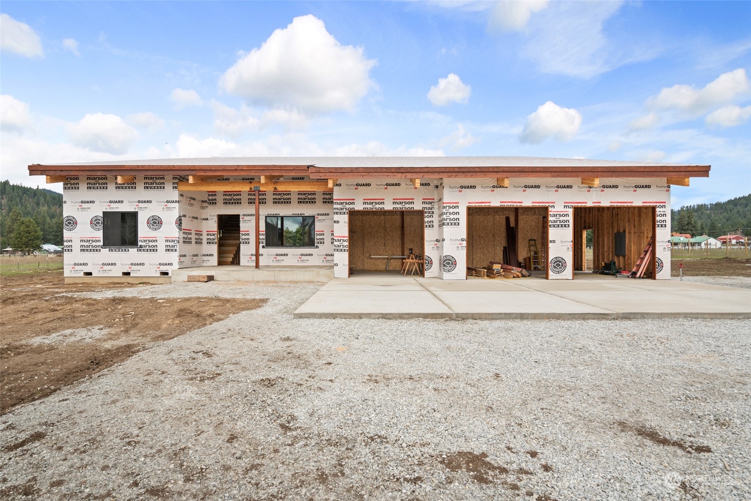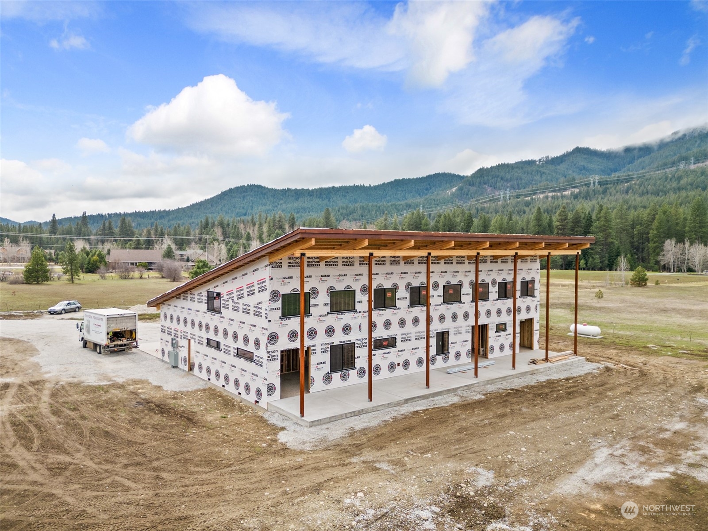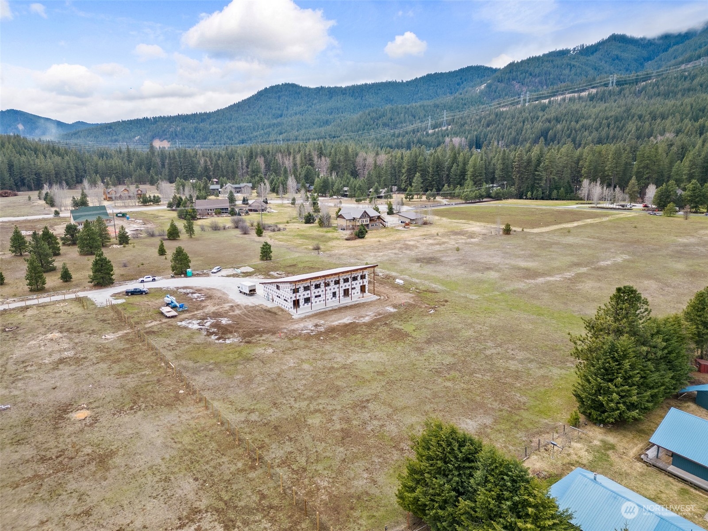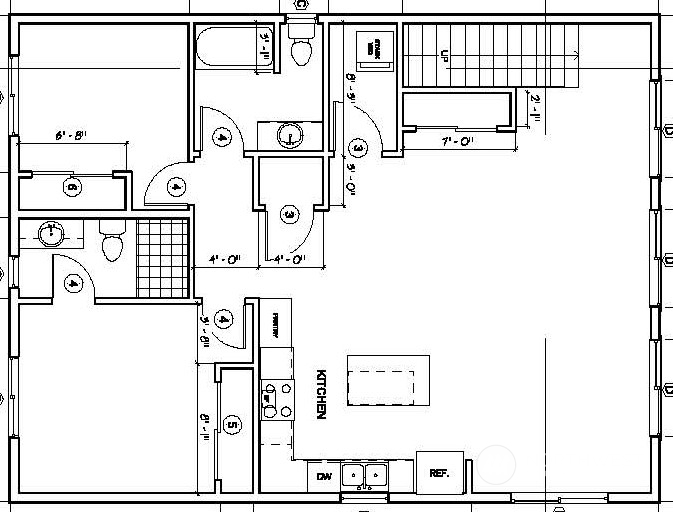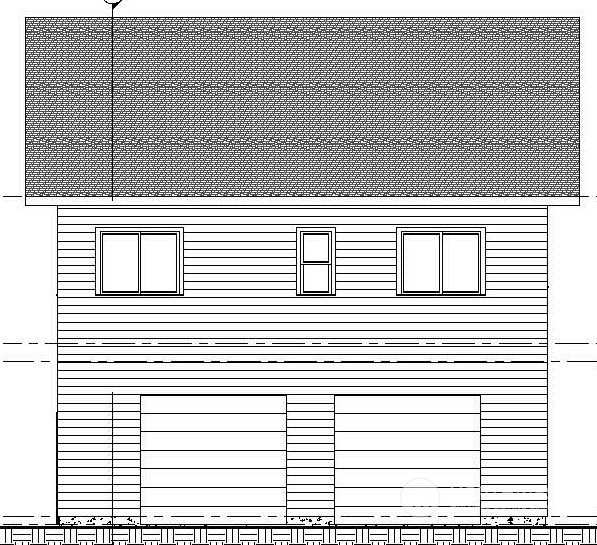152 Wilcox Lane, Leavenworth, WA 98826
Contact Triwood Realty
Schedule A Showing
Request more information
- MLS#: NWM2202323 ( Residential )
- Street Address: 152 Wilcox Lane
- Viewed: 3
- Price: $1,800,000
- Price sqft: $503
- Waterfront: No
- Year Built: 2024
- Bldg sqft: 3576
- Bedrooms: 4
- Total Baths: 2
- Full Baths: 1
- 1/2 Baths: 1
- Garage / Parking Spaces: 3
- Acreage: 2.50 acres
- Additional Information
- Geolocation: 47.7537 / -120.661
- County: CHELAN
- City: Leavenworth
- Zipcode: 98826
- Subdivision: Plain
- Elementary School: Buyer To Verify
- Middle School: Icicle River Mid
- High School: Cascade High
- Provided by: Timberwolf Real Estate, LLC
- Contact: Allen D. Glasenapp
- 425-218-8002
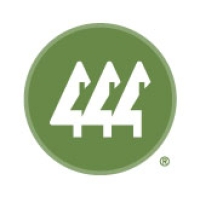
- Provided by: Timberwolf Real Estate, LLC
- Listings provided courtesy of the North West Multiple Listing Service. Disclaimer: The information contained in this listing has not been verified by Timberwolf Real Estate, LLC and should be verified by the buyer.
- DMCA Notice
-
DescriptionUnique design features abound in this Axelson Construction, LLC "custom style" Masterpiece. Spectacular mountain views, Huge 3 car garage w/ heated floor, apron, covered entry w/sloped access, Full length covered rear deck, Primary suite w/custom tiled shower & huge walk in closet, walk in kitchen pantry w/wine chiller, & custom shelving, rich engineered hardwoods in open concept kitchen/Great room. Tongue & Groove knotty pine outside soffits, 400amp service to home with pre prepped 200amp service for ADU or Shop future add on. High end appliances, built in oven w/Microwave & freestanding stove, 2 loft areas for play space or office. Way too many custom features to list see supplemental docs for details. Get in early for limited choices.
Property Location and Similar Properties
Features
Appliances
- Dishwasher(s)
- Microwave(s)
- Refrigerator(s)
- See Remarks
- Stove(s)/Range(s)
Home Owners Association Fee
- 0.00
Basement
- None
Builder Name
- Axelson Construction
- LLC
Carport Spaces
- 0.00
Close Date
- 0000-00-00
Cooling
- Ductless HP-Mini Split
- Heat Pump
- High Efficiency (Unspecified)
Country
- US
Covered Spaces
- 3.00
Exterior Features
- Cement Planked
- See Remarks
- Stone
- Wood
Flooring
- Ceramic Tile
- Engineered Hardwood
- See Remarks
- Carpet
Garage Spaces
- 3.00
Heating
- Ductless HP-Mini Split
- Heat Pump
- High Efficiency (Unspecified)
- Hot Water Recirc Pump
- Radiant
High School
- Cascade High
Inclusions
- Dishwashers
- Microwaves
- Refrigerators
- SeeRemarks
- StovesRanges
Insurance Expense
- 0.00
Interior Features
- Ceramic Tile
- Wall to Wall Carpet
- Wired for Generator
- Bath Off Primary
- Built-In Vacuum
- Ceiling Fan(s)
- Double Pane/Storm Window
- Sprinkler System
- Dining Room
- French Doors
- High Tech Cabling
- Loft
- Security System
- Vaulted Ceiling(s)
- Walk-In Pantry
- Walk-In Closet(s)
- Fireplace
- Water Heater
Levels
- One
Living Area
- 3576.00
Lot Features
- Dead End Street
- Open Space
- Secluded
Middle School
- Icicle River Mid
Area Major
- 972 - Leavenworth
Net Operating Income
- 0.00
New Construction Yes / No
- Yes
Open Parking Spaces
- 0.00
Other Expense
- 0.00
Parcel Number
- 261713720042
Parking Features
- RV Parking
- Attached Garage
Possession
- Closing
Property Condition
- Under Construction
Property Type
- Residential
Roof
- Composition
School Elementary
- Buyer To Verify
Sewer
- Septic Tank
Style
- Modern
Tax Year
- 2024
View
- Mountain(s)
- See Remarks
- Territorial
Water Source
- Private
- Shared Well
Year Built
- 2024
