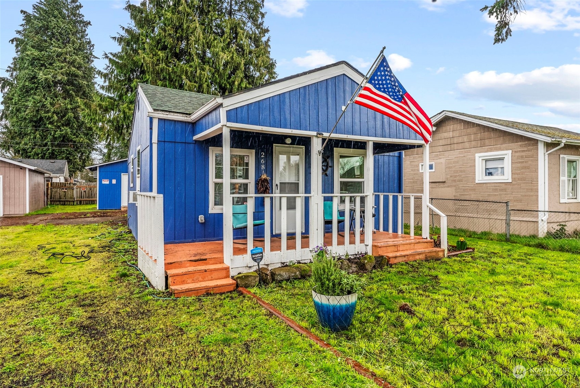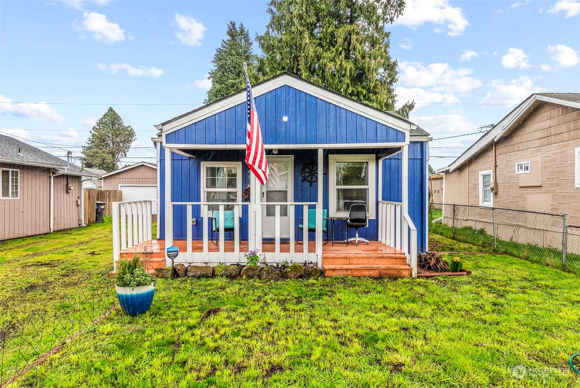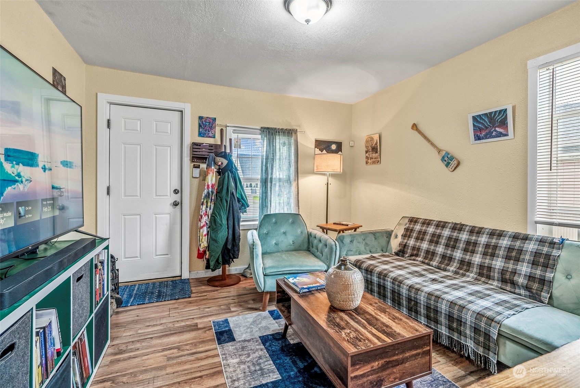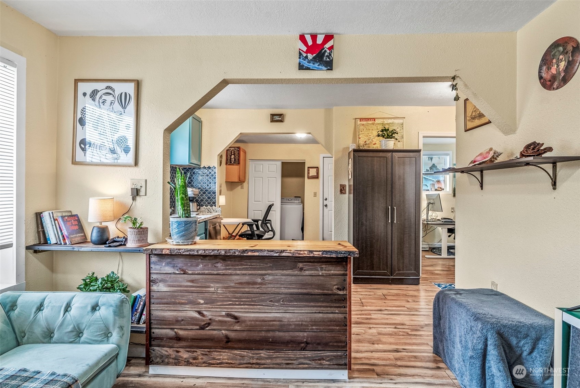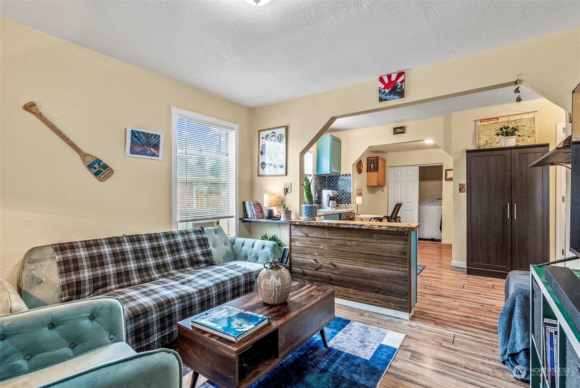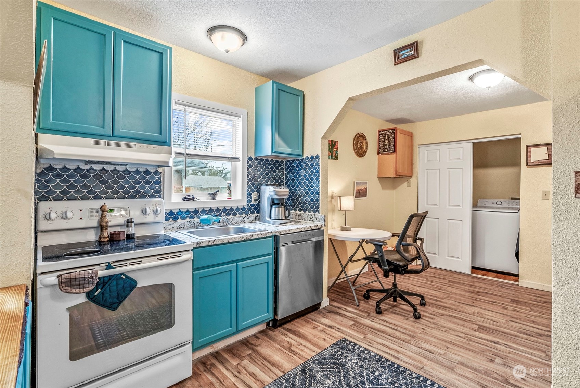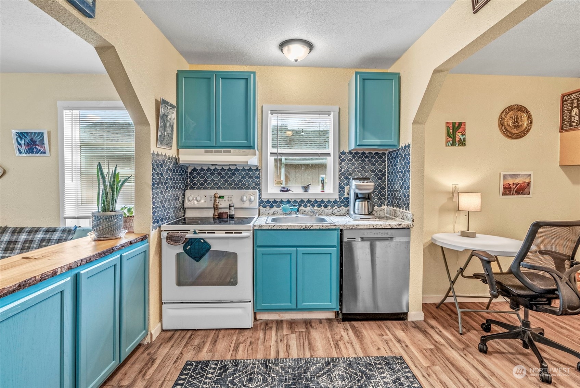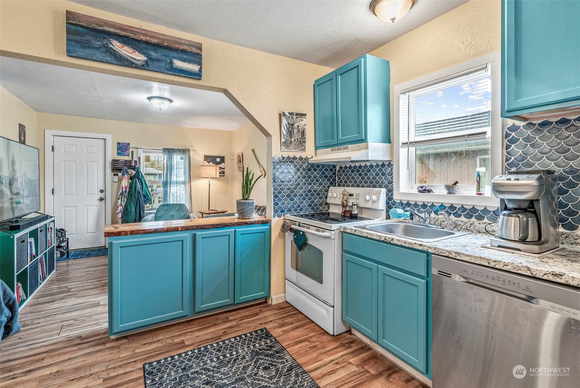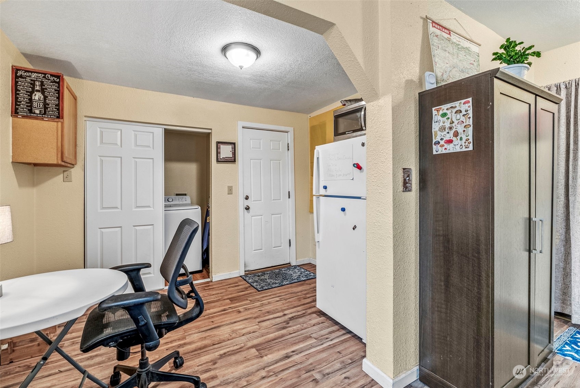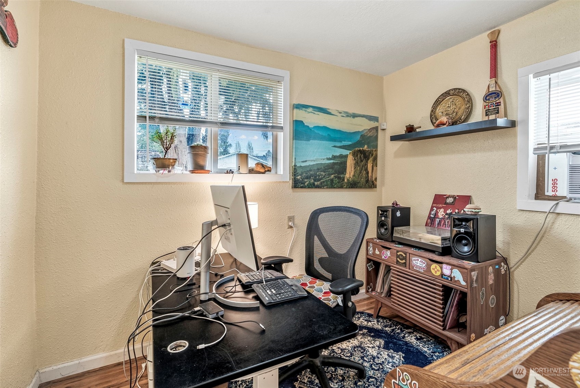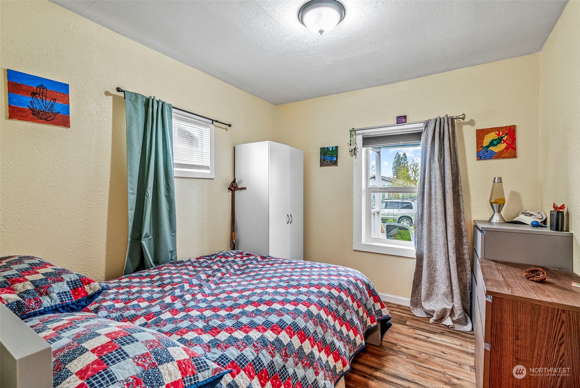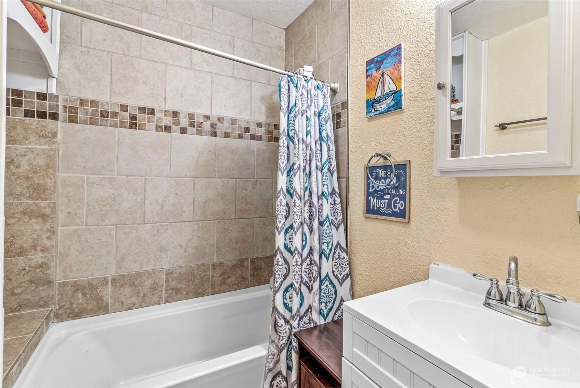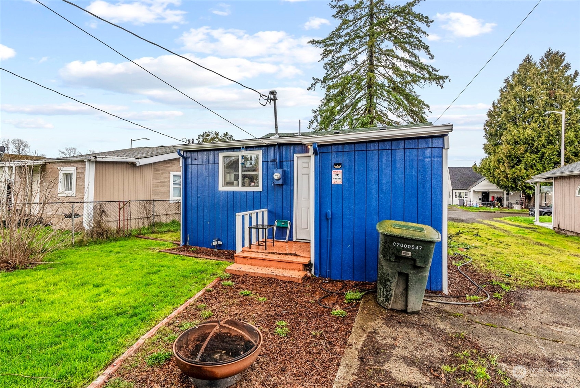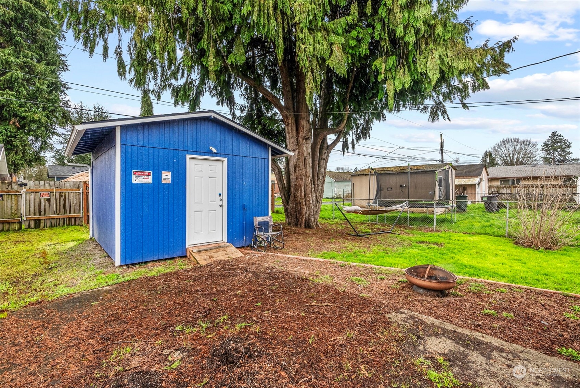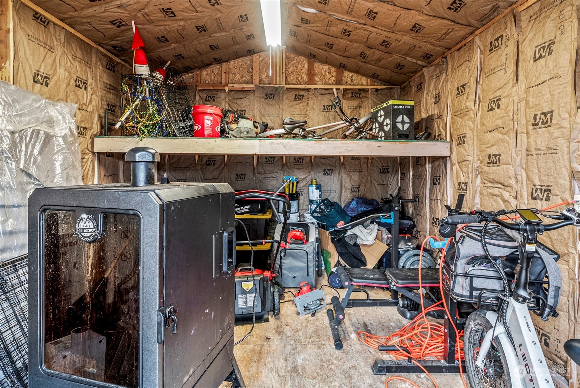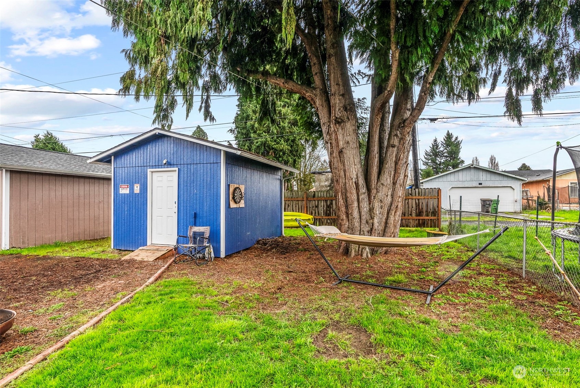268 25th Avenue, Longview, WA 98632
Contact Triwood Realty
Schedule A Showing
Request more information
- MLS#: NWM2201556 ( Residential )
- Street Address: 268 25th Avenue
- Viewed: 3
- Price: $270,000
- Price sqft: $438
- Waterfront: No
- Year Built: 1925
- Bldg sqft: 616
- Bedrooms: 2
- Total Baths: 1
- Full Baths: 1
- Additional Information
- Geolocation: 46.1236 / -122.96
- County: COWLITZ
- City: Longview
- Zipcode: 98632
- Subdivision: Highlands
- Elementary School: Saint Helens Elem
- Middle School: Monticello Mid
- High School: R A Long
- Provided by: Realty One Group Pacifica
- Contact: Katie Keaton
- 360-232-8777
- DMCA Notice
-
DescriptionPrice Improvement AND $2k offered toward closing costs! It's time for you to come see this incredibly maintained and well updated 2 bed/1 bath home! This house, in the affordable Highlands neighborhood, is ready for you to add your own touches while enjoying additions such as recently replaced dishwasher, washer, and dryer, a new bathtub, upgraded kitchen backsplash, and custom made live edge wood top bar. The renovated and insulated outbuilding is a great option for storage and the fenced backyard delivers quiet and private enjoyment. The shared driveway provides off street parking while the location allows for proximity to shopping, community events, public transportation, and entertainment. Call your favorite agent and take a look!
Property Location and Similar Properties
Features
Appliances
- Dishwasher(s)
- Dryer(s)
- Microwave(s)
- Refrigerator(s)
- Washer(s)
Home Owners Association Fee
- 0.00
Basement
- None
Carport Spaces
- 0.00
Close Date
- 0000-00-00
Cooling
- None
Country
- US
Covered Spaces
- 0.00
Exterior Features
- Wood
- Wood Products
Flooring
- Laminate
- Vinyl
Garage Spaces
- 0.00
Heating
- Baseboard
- Wall Unit(s)
High School
- R A Long High
Inclusions
- Dishwasher(s)
- Dryer(s)
- Microwave(s)
- Refrigerator(s)
- Washer(s)
Insurance Expense
- 0.00
Interior Features
- Double Pane/Storm Window
- Laminate
- Water Heater
Levels
- One
Living Area
- 616.00
Lot Features
- Alley
- Dead End Street
- Paved
- Sidewalk
Middle School
- Monticello Mid
Area Major
- 402 - Highlands
Net Operating Income
- 0.00
Open Parking Spaces
- 0.00
Other Expense
- 0.00
Parcel Number
- 0-3500
Parking Features
- Driveway
- Off Street
Possession
- Closing
Property Type
- Residential
Roof
- Composition
School Elementary
- Saint Helens Elem
Sewer
- Sewer Connected
Tax Year
- 2023
Water Source
- Public
Year Built
- 1925
