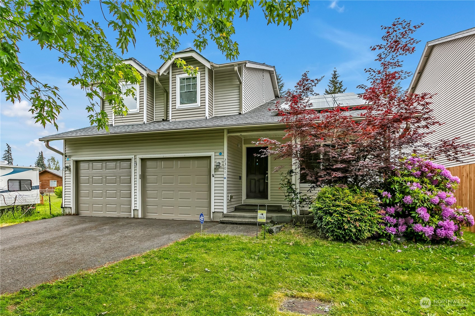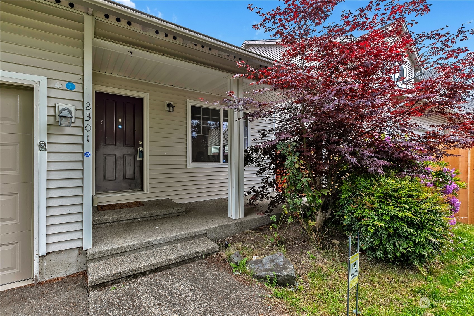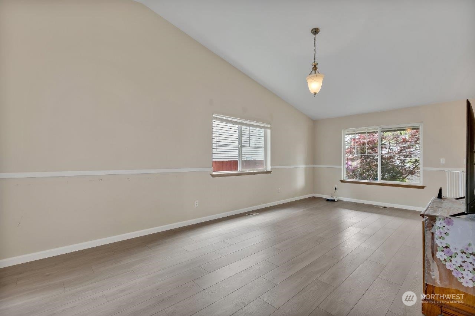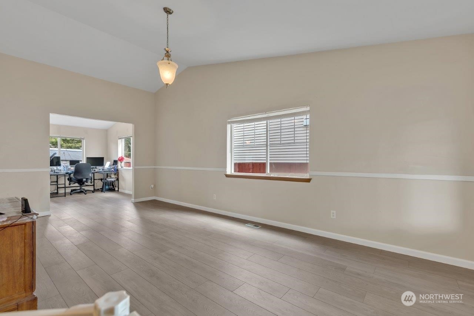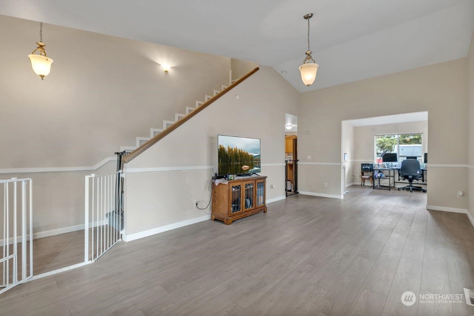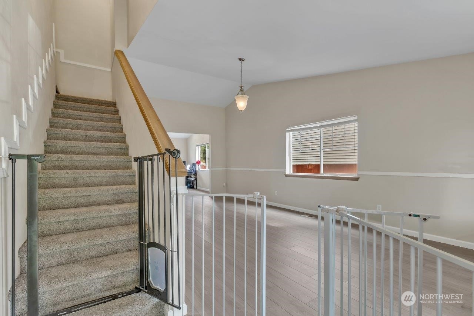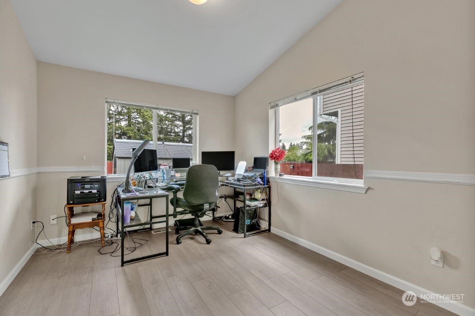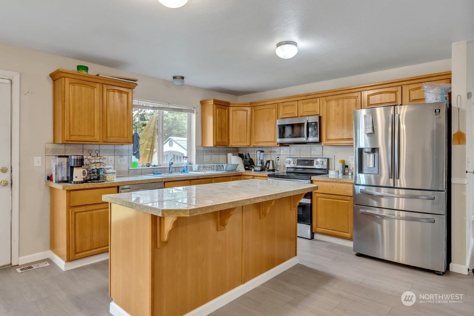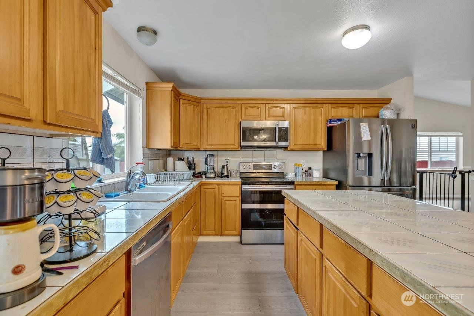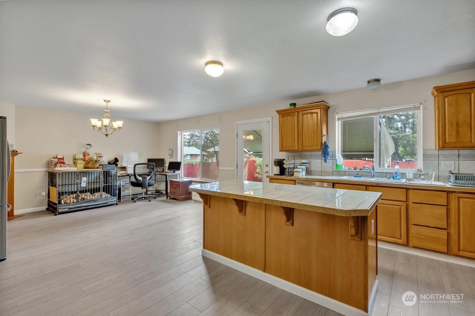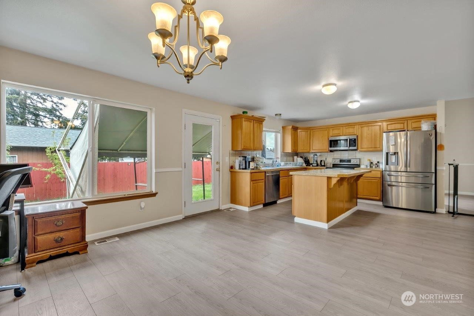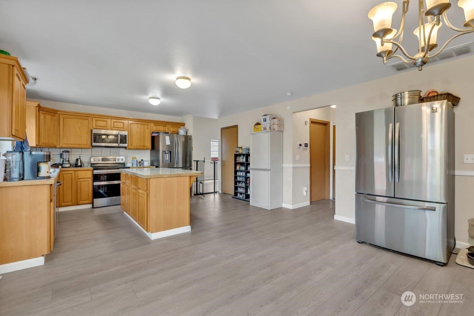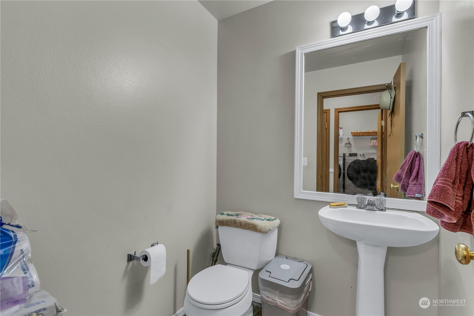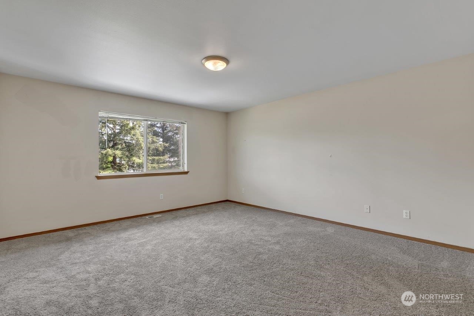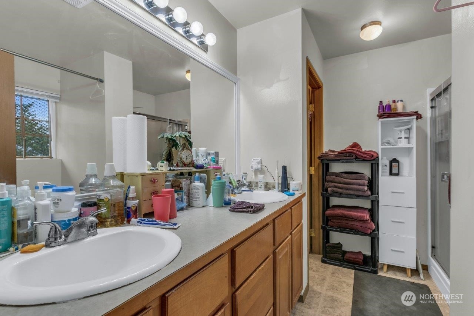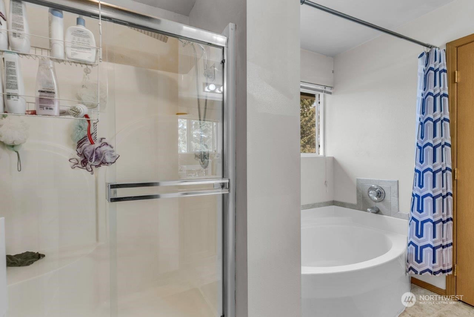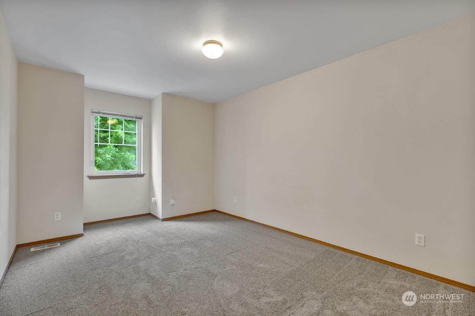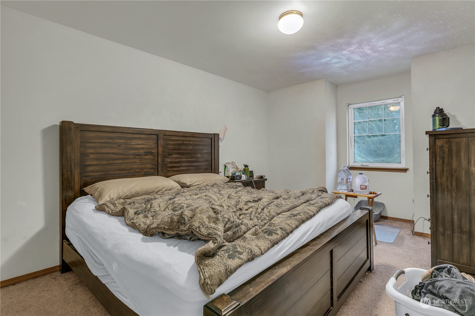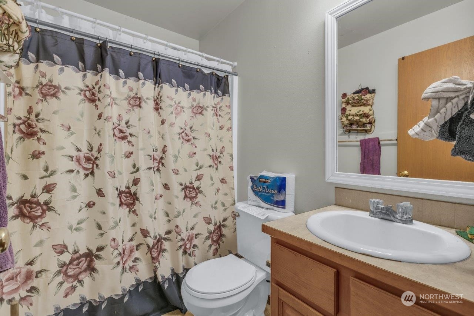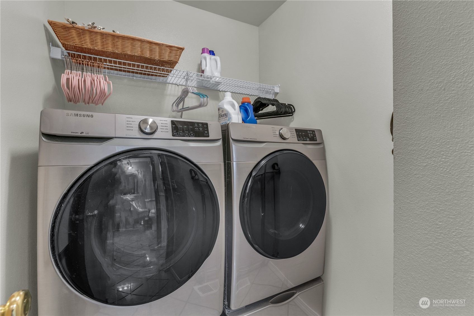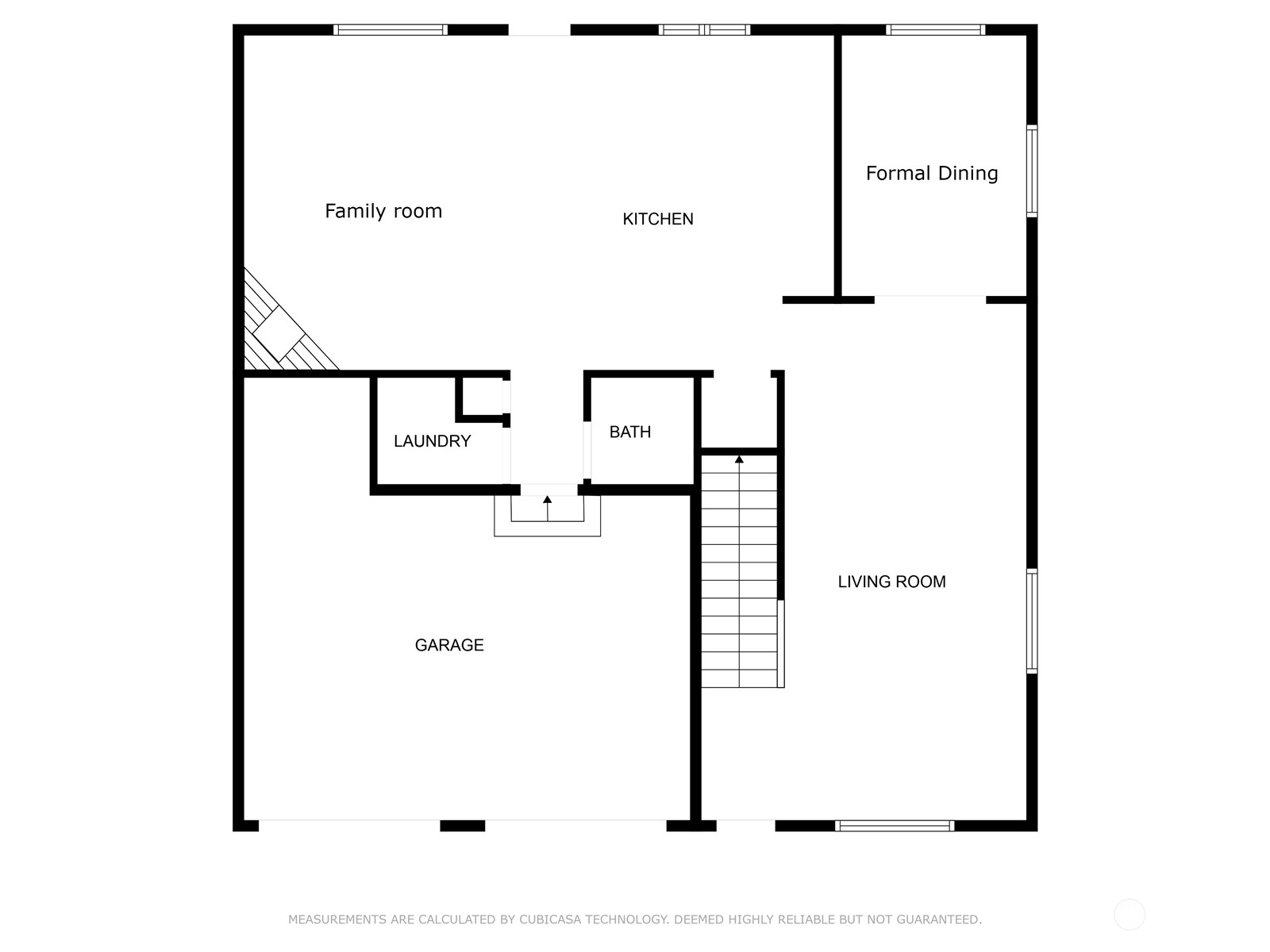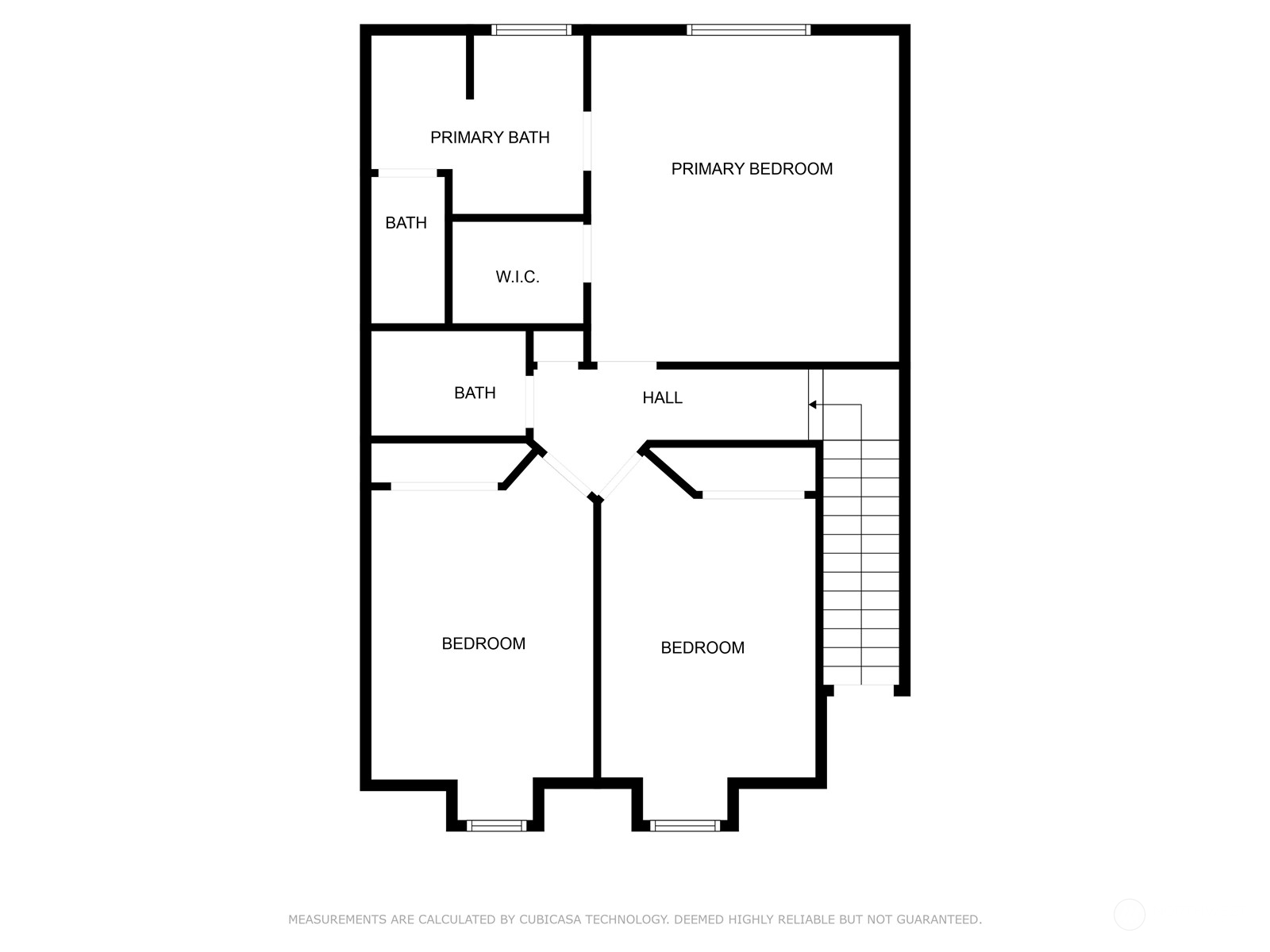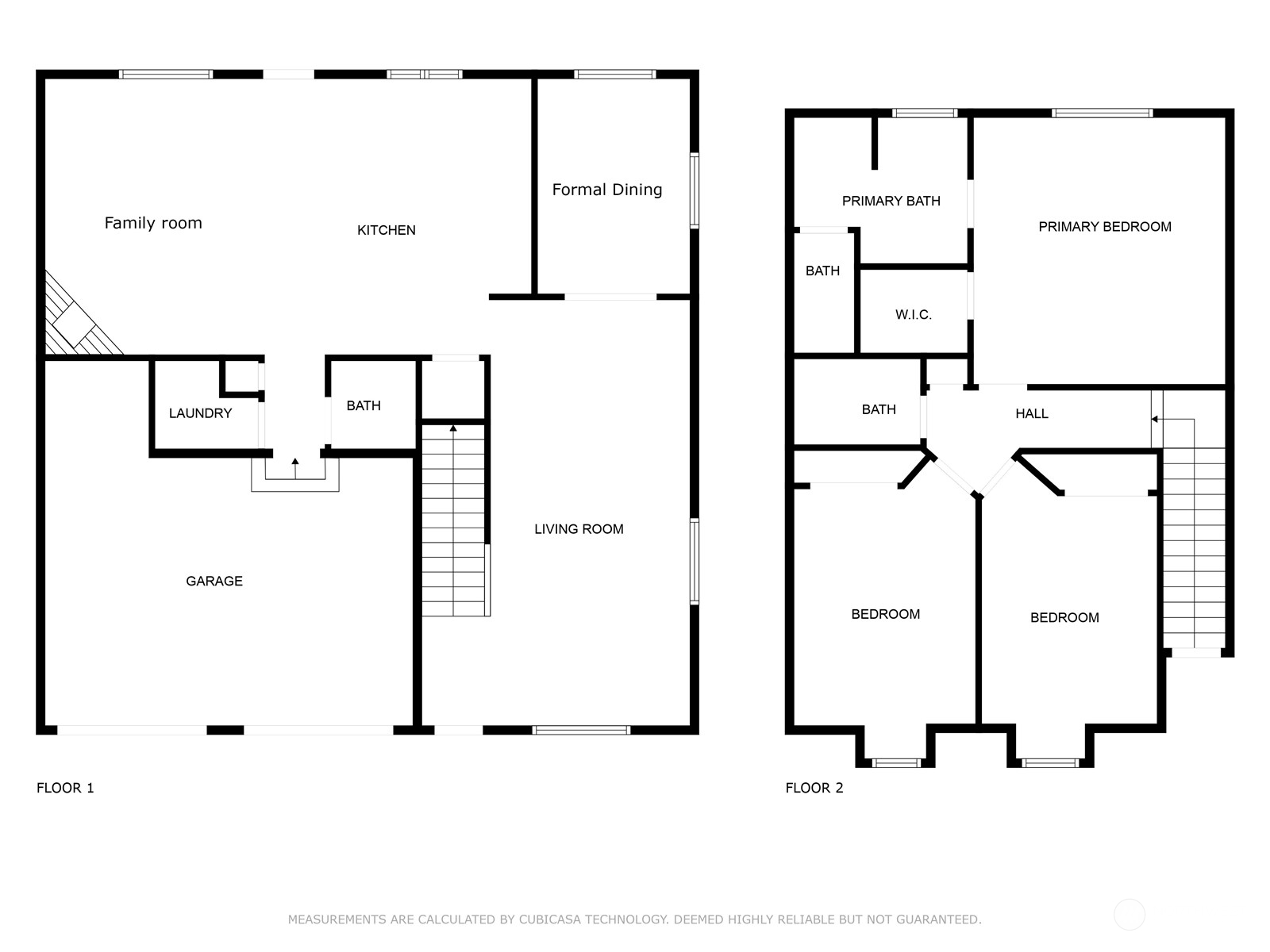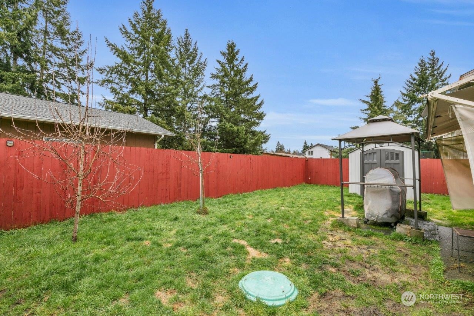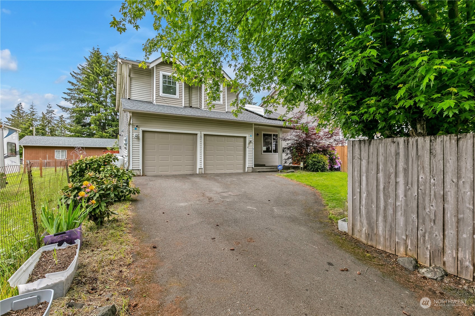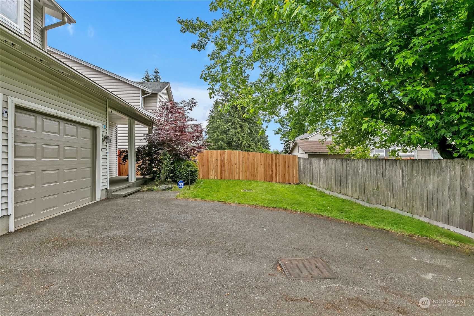2301 172nd Street E, Tacoma, WA 98445
Contact Triwood Realty
Schedule A Showing
Request more information
- MLS#: NWM2200670 ( Residential )
- Street Address: 2301 172nd Street E
- Viewed: 6
- Price: $499,999
- Price sqft: $258
- Waterfront: No
- Year Built: 2004
- Bldg sqft: 1935
- Bedrooms: 3
- Total Baths: 3
- Full Baths: 2
- 1/2 Baths: 1
- Garage / Parking Spaces: 2
- Additional Information
- Geolocation: 47.101 / -122.399
- County: PIERCE
- City: Tacoma
- Zipcode: 98445
- Subdivision: Bethel
- Elementary School: Evergreen Elem
- Middle School: Cedarcrest Jnr High
- High School: Spanaway Lake High
- Provided by: John L. Scott, Inc
- Contact: Roni A. Peterson
- 253-852-9200
- DMCA Notice
-
DescriptionOwned Solar Panels provide significant SAVINGS!*Aggressively priced to sell @ $499,999*Sellers have invested approximately $100,000 since purchased November 2016*upgrades include: new roof*solar panels*LeafGuard gutter system*sprinkler system*security system*commercial grade electrical panel/surge protector*insulated garage doors*dual heating/cooling system*tankless water heater*laminate flooring/trim*carpet*interior paint*LED lighting*sizable living room w/vaulted ceiling*flex room*kitchen features beautiful cabinetry*tile counters*walk in pantry*center island & stainless appliances*kitchen door access to patio*family room w/fireplace*fully fenced backyard w/gates & shed*Primary bedroom w/5 piece bath & walk in closet*2 car garage*MUST SEE
Property Location and Similar Properties
Features
Appliances
- Dishwasher(s)
- Double Oven
- Dryer(s)
- Disposal
- Microwave(s)
- Refrigerator(s)
- Stove(s)/Range(s)
- Washer(s)
Home Owners Association Fee
- 0.00
Basement
- None
Carport Spaces
- 0.00
Close Date
- 0000-00-00
Cooling
- Forced Air
- Heat Pump
Country
- US
Covered Spaces
- 2.00
Exterior Features
- Metal/Vinyl
Flooring
- Ceramic Tile
- Laminate
- Vinyl
- Carpet
Garage Spaces
- 2.00
Heating
- Forced Air
- Heat Pump
- Tankless Water Heater
High School
- Spanaway Lake High
Inclusions
- Dishwasher(s)
- Double Oven
- Dryer(s)
- Garbage Disposal
- LeasedEquipment
- Microwave(s)
- Refrigerator(s)
- Stove(s)/Range(s)
- Washer(s)
Insurance Expense
- 0.00
Interior Features
- Bath Off Primary
- Ceramic Tile
- Double Pane/Storm Window
- Dining Room
- Fireplace
- Laminate
- Security System
- Sprinkler System
- Vaulted Ceiling(s)
- Walk-In Closet(s)
- Walk-In Pantry
- Wall to Wall Carpet
- Water Heater
Levels
- Two
Living Area
- 1935.00
Lot Features
- Paved
- Sidewalk
Middle School
- Cedarcrest Jnr High
Area Major
- 99 - Spanaway
Net Operating Income
- 0.00
Open Parking Spaces
- 0.00
Other Expense
- 0.00
Parcel Number
- 5003200020
Parking Features
- Driveway
- Attached Garage
- Off Street
Possession
- See Remarks
Property Type
- Residential
Roof
- Composition
School Elementary
- Evergreen Elem
Sewer
- Sewer Connected
Tax Year
- 2024
Virtual Tour Url
- https://my.matterport.com/show/?m=2yB34vuikQX&mls=1
Water Source
- Community
Year Built
- 2004
