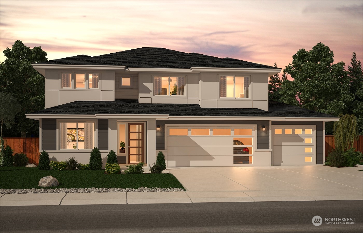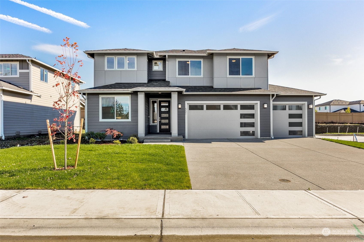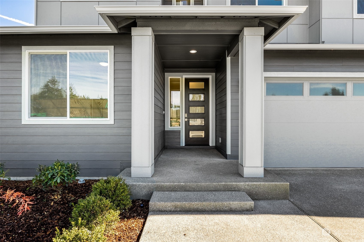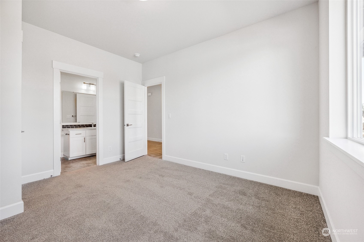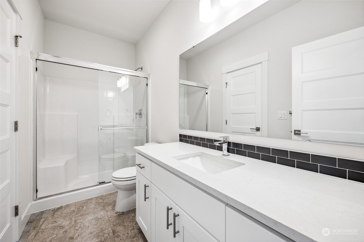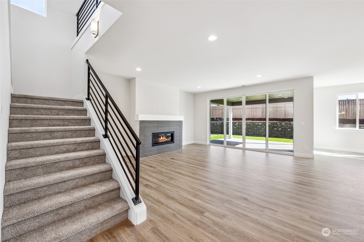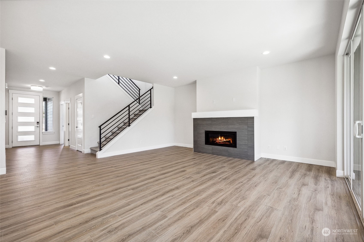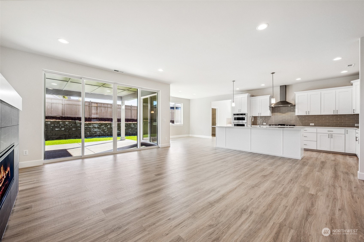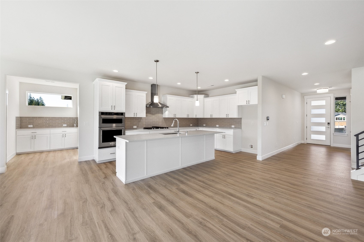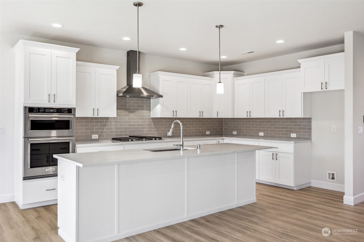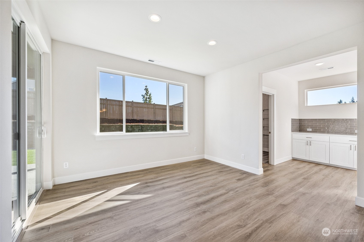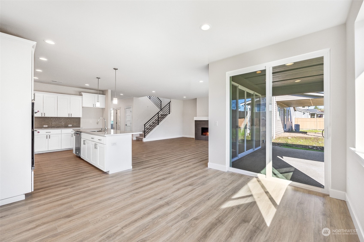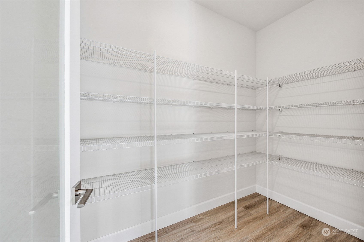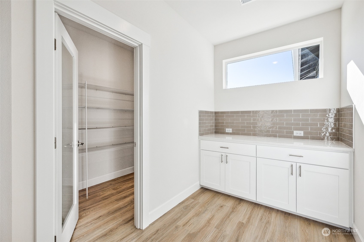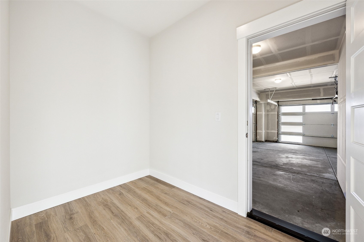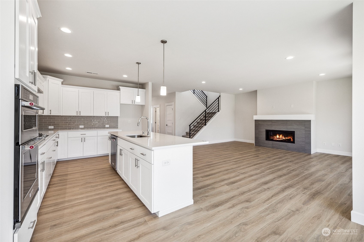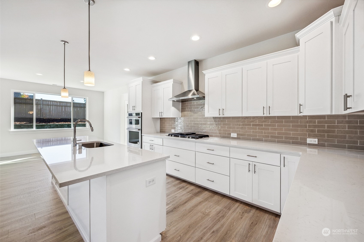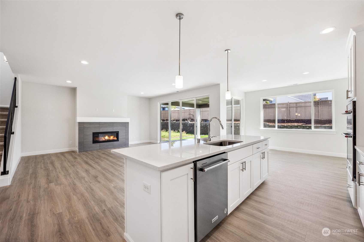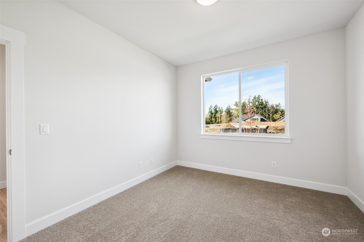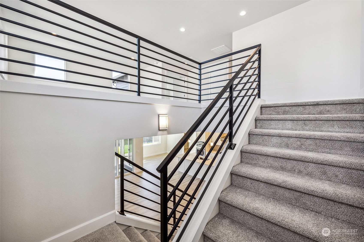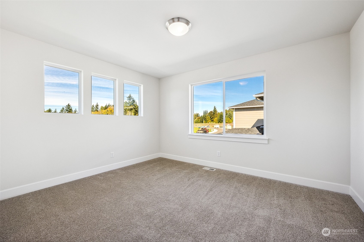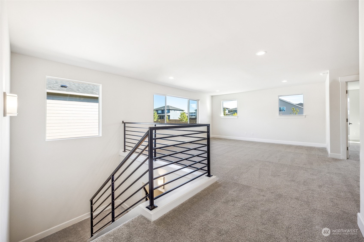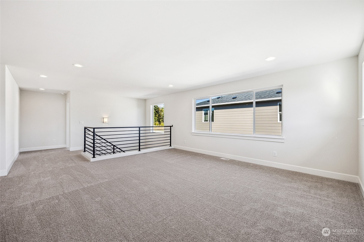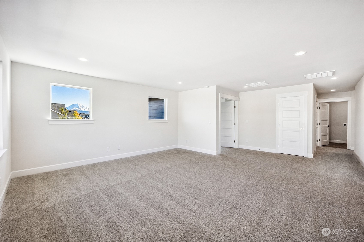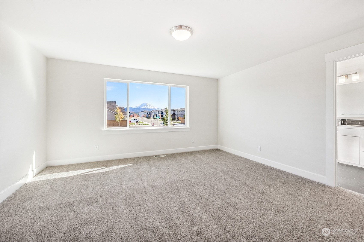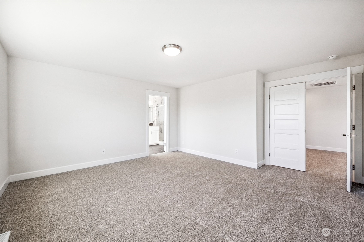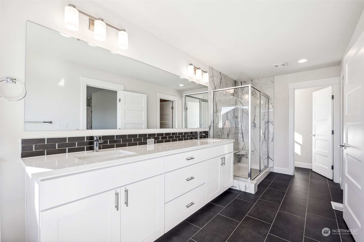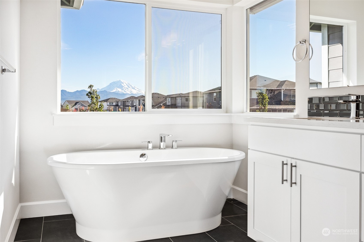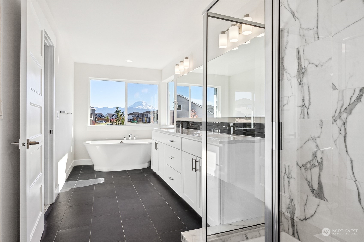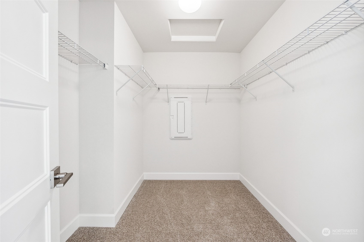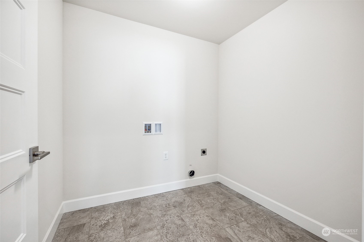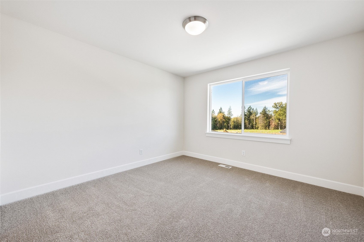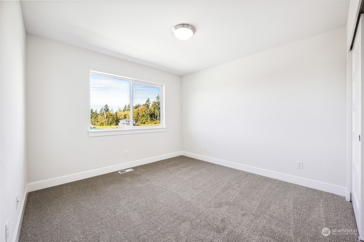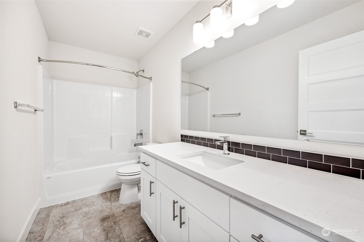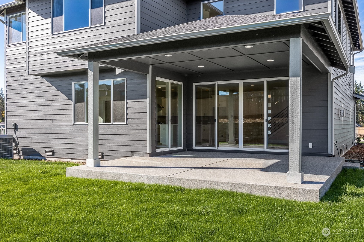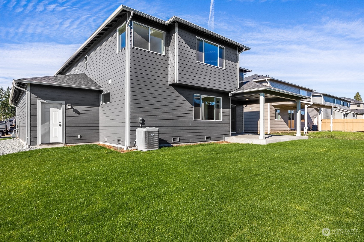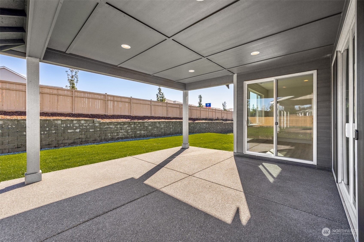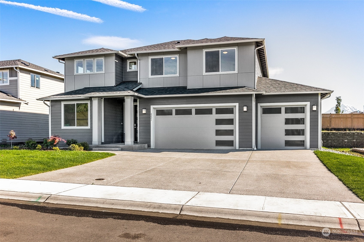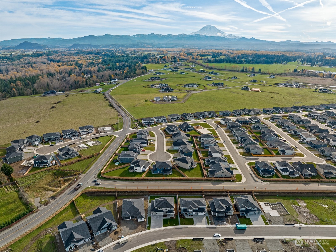6015 229th Ave E #250, Buckley, WA 98321
Contact Triwood Realty
Schedule A Showing
Request more information
- MLS#: NWM2198461 ( Residential )
- Street Address: 6015 229th Ave E #250
- Viewed: 5
- Price: $924,750
- Price sqft: $309
- Waterfront: No
- Year Built: 2024
- Bldg sqft: 2996
- Bedrooms: 5
- Total Baths: 2
- Full Baths: 2
- Garage / Parking Spaces: 4
- Additional Information
- Geolocation: 47.203 / -122.123
- County: PIERCE
- City: Buckley
- Zipcode: 98321
- Subdivision: Bonney Lakebuckley
- Elementary School: Mtn Meadow Elem
- Middle School: Glacier Sch
- High School: White River
- Provided by: Terrafin
- Contact: Bobbi Lee Betschart
- 253-466-3736
- DMCA Notice
-
DescriptionIntroducing The Cedar by Soundbuilt Homes in Elk Run. This ingenious plan has room for everyone! Enjoy a private & spacious Main Floor Guest En Suite Bedroom. Luxury plan features an Expansive, Gourmet Chefs Kitchen w/ SS Kitchen Aid Appliances, including 36" Gas Cooktop, DW, Microwave/Oven Wall Unit, 3CM Quartz Counters, Full Height Backsplash, Shaker Style Cabinets w/ Soft Close, LG Pantry, Coffee Bar, Mudroom off 4 Car Garage & More! Upstairs includes an enormous Leisure Room, 3 additional bedrooms & Primary Suite w/ 5 PC Spa Like Bath. ASK ABOUT OUR LIMITED TIME $24K SPECIAL. Buyer Registration Policy: Buyers Broker to register and/or accompany Buyer on initial visit to receive full SOC. PRESALE OPTION Time to select color finishes!
Property Location and Similar Properties
Features
Appliances
- Dishwasher(s)
- Disposal
- Microwave(s)
- Stove(s)/Range(s)
Home Owners Association Fee
- 50.00
Association Phone
- 253-848-1947
Builder Name
- Soundbuilt Homes LLC
Carport Spaces
- 0.00
Close Date
- 0000-00-00
Cooling
- Central A/C
- Forced Air
- Heat Pump
- High Efficiency (Unspecified)
Country
- US
Covered Spaces
- 4.00
Exterior Features
- Cement Planked
- Stone
- Wood
Flooring
- Ceramic Tile
- Laminate
- Vinyl Plank
- Carpet
Garage Spaces
- 4.00
Heating
- Forced Air
- Heat Pump
- High Efficiency (Unspecified)
High School
- White River High
Inclusions
- Dishwasher(s)
- Garbage Disposal
- Microwave(s)
- Stove(s)/Range(s)
Insurance Expense
- 0.00
Interior Features
- Second Primary Bedroom
- Bath Off Primary
- Ceramic Tile
- Double Pane/Storm Window
- Fireplace
- French Doors
- Laminate
- Laminate Hardwood
- Loft
- Sprinkler System
- Vaulted Ceiling(s)
- Walk-In Closet(s)
- Walk-In Pantry
- Wall to Wall Carpet
- Water Heater
Levels
- Two
Living Area
- 2996.00
Lot Features
- Paved
- Sidewalk
Middle School
- Glacier Middle Sch
Area Major
- 109 - Lake Tapps/Bonney Lake
Net Operating Income
- 0.00
New Construction Yes / No
- Yes
Open Parking Spaces
- 0.00
Other Expense
- 0.00
Parcel Number
- 7003092500
Parking Features
- Attached Garage
Possession
- Closing
Property Type
- Residential
Roof
- Composition
School Elementary
- Mtn Meadow Elem
Sewer
- Sewer Connected
Tax Year
- 2024
View
- Territorial
Water Source
- Public
Year Built
- 2024
