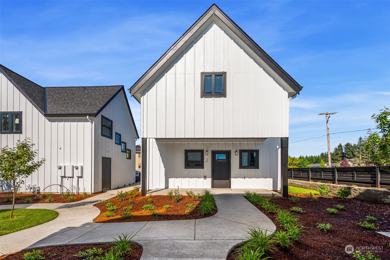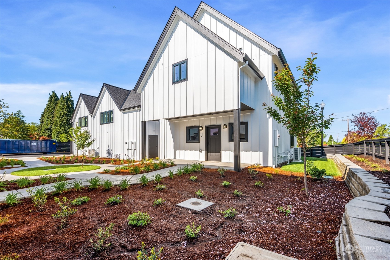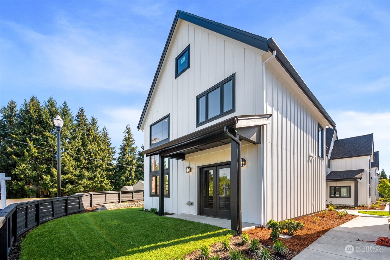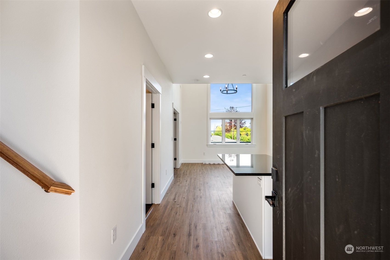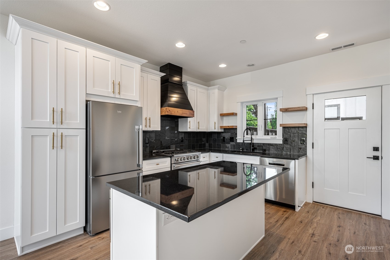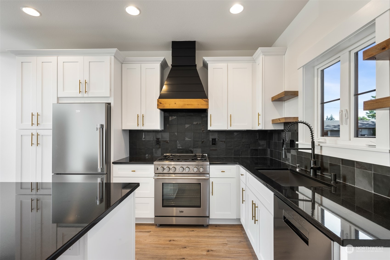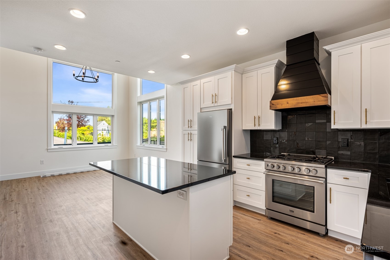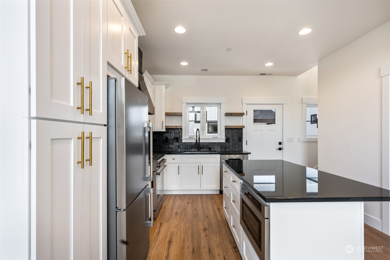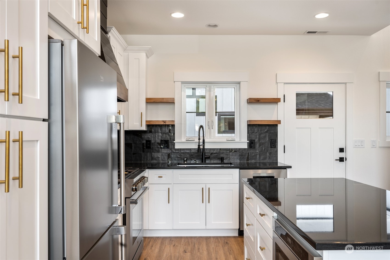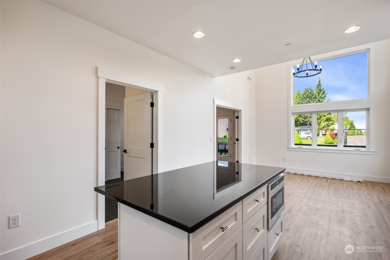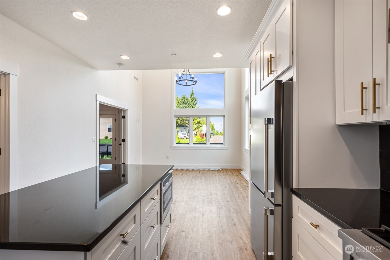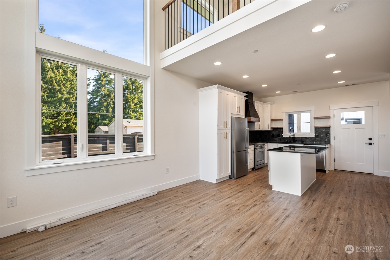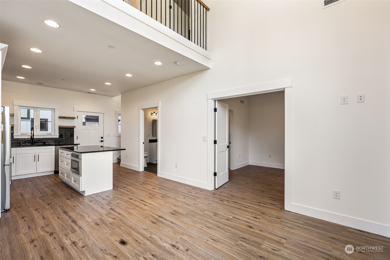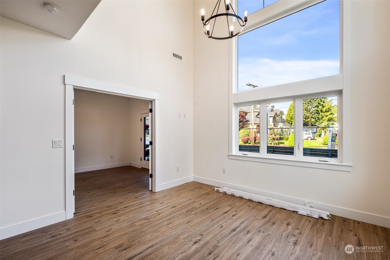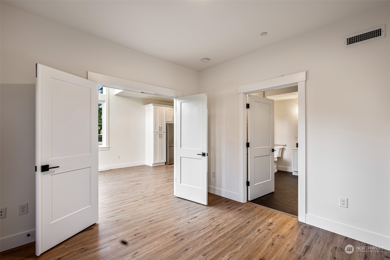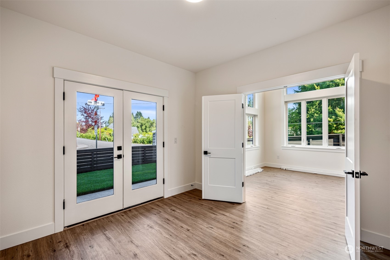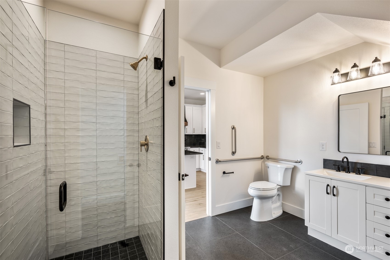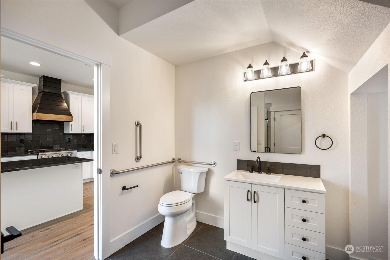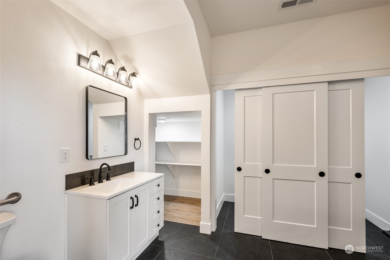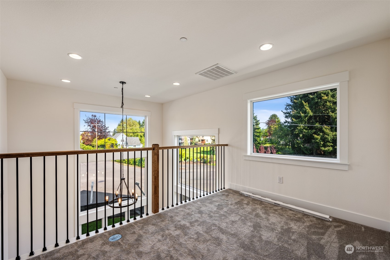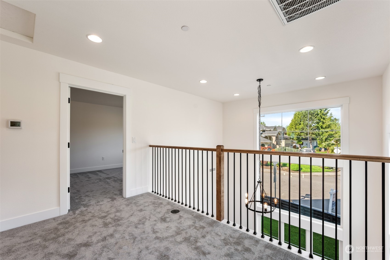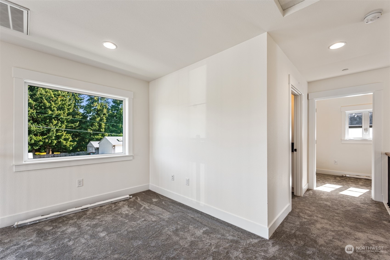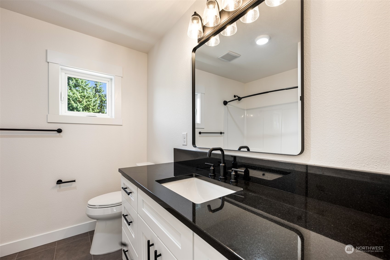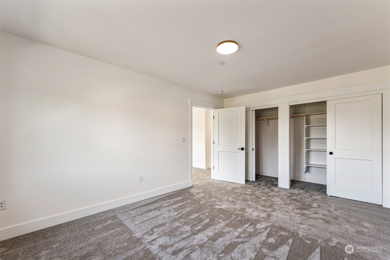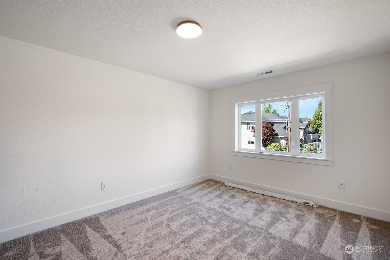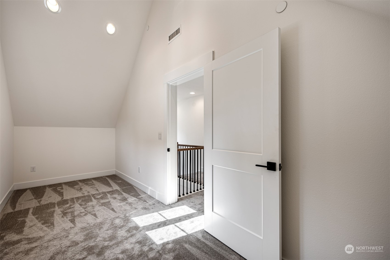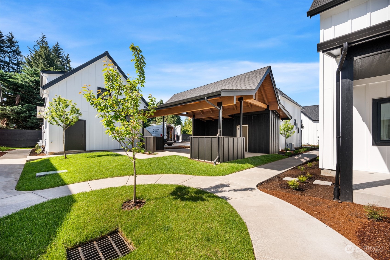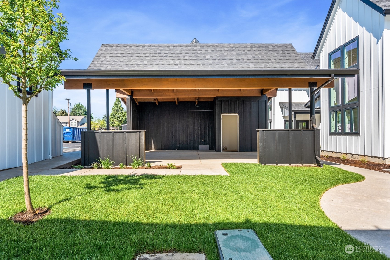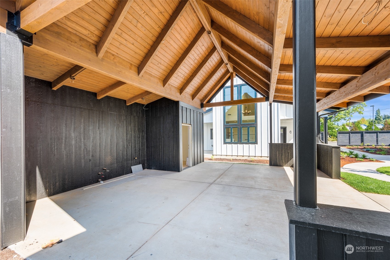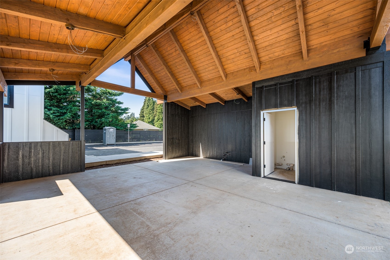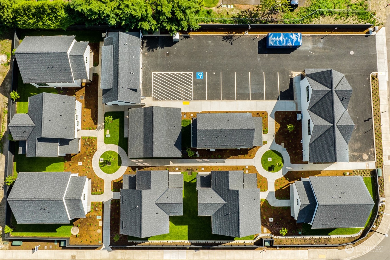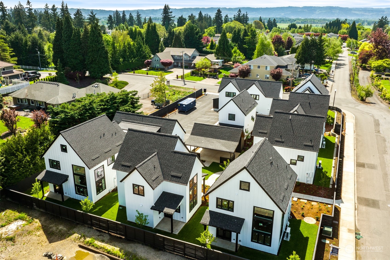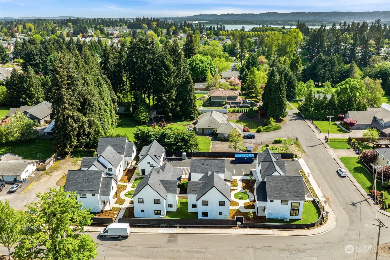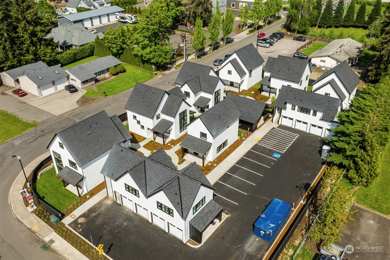11813 38th Avenue F, Vancouver, WA 98685
Contact Triwood Realty
Schedule A Showing
Request more information
- MLS#: NWM2190777 ( Residential )
- Street Address: 11813 38th Avenue F
- Viewed: 1
- Price: $549,900
- Price sqft: $406
- Waterfront: No
- Year Built: 2022
- Bldg sqft: 1353
- Bedrooms: 2
- Total Baths: 2
- Full Baths: 2
- Garage / Parking Spaces: 1
- Additional Information
- Geolocation: 45.707 / -122.71
- County: CLARK
- City: Vancouver
- Zipcode: 98685
- Subdivision: Felida
- Building: Felida
- Elementary School: Felida
- Middle School: Jefferson
- High School: Skyview
- Provided by: Cascade Hasson Sotheby's Int'l
- Contact: Heather DeFord
- 360-419-5600
- DMCA Notice
-
DescriptionLooking for a home without the lawn maintenance and exterior maintenance? The Green at Felida Park is a luxury condo community located in West Vancouver, Felida, with 9 units that offer retreat style living. Modern purposeful living and environmentally conscious, built GREEN. Homes in this sought after area include all kitchen appliances and window coverings. Low monthly HOA of $245 include 1 car garage with electric car charger, exterior maintenance, landscaping, management, garbage, property taxes are included in HOA. Be a part of this growing community today! Investors welcome, only 6 units are left.
Property Location and Similar Properties
Features
Appliances
- Dishwasher(s)
- Microwave(s)
- Refrigerator(s)
- Stove(s)/Range(s)
Home Owners Association Fee
- 245.00
Home Owners Association Fee Includes
- Common Area Maintenance
- Garbage
- Lawn Service
- Road Maintenance
- See Remarks
Association Phone
- 360-608-4321
Carport Spaces
- 0.00
Close Date
- 0000-00-00
Cooling
- 90%+ High Efficiency
- Ductless HP-Mini Split
Country
- US
Covered Spaces
- 0.00
Exterior Features
- Cement Planked
- Wood
Flooring
- Ceramic Tile
- Hardwood
- Vinyl Plank
- Carpet
Garage Spaces
- 1.00
Heating
- 90%+ High Efficiency
- Ductless HP-Mini Split
High School
- Skyview High
Inclusions
- Dishwasher(s)
- Microwave(s)
- Refrigerator(s)
- Stove(s)/Range(s)
Insurance Expense
- 0.00
Interior Features
- Balcony/Deck/Patio
- Ceramic Tile
- Hardwood
- Wall to Wall Carpet
- Water Heater
Levels
- Multi/Split
Living Area
- 0.00
Lot Features
- Corner Lot
- Cul-De-Sac
- Curbs
- Paved
- Sidewalk
Middle School
- Jefferson Middle
Area Major
- 1045 - Salmon Creek
Net Operating Income
- 0.00
New Construction Yes / No
- Yes
Open Parking Spaces
- 0.00
Other Expense
- 0.00
Parcel Number
- 986064726
Parking Features
- Individual Garage
- Off Street
Pets Allowed
- Subj to Restrictions
Possession
- Closing
Property Type
- Residential
Roof
- Composition
School Elementary
- Felida Elementary
Style
- Modern
Tax Year
- 2024
Year Built
- 2022
