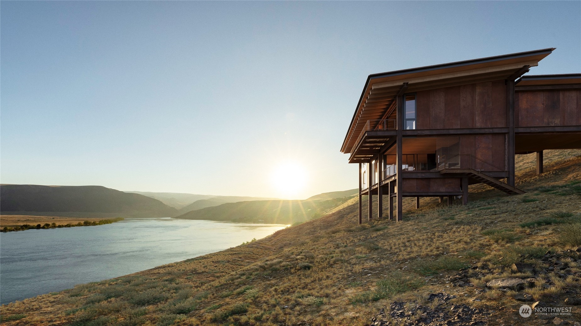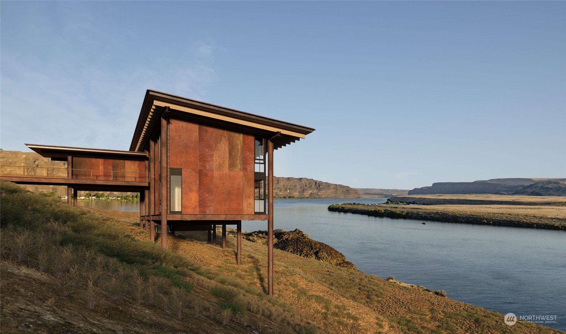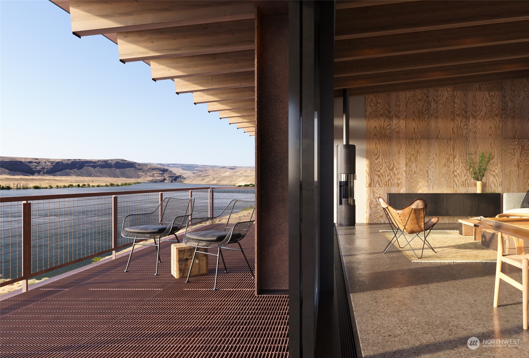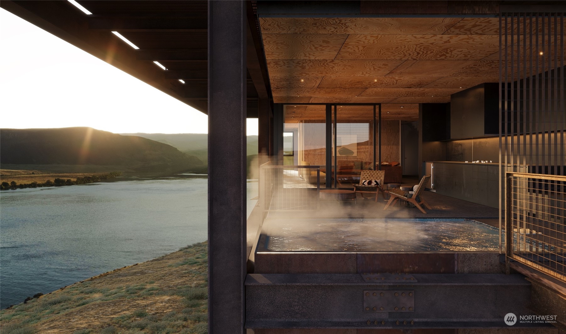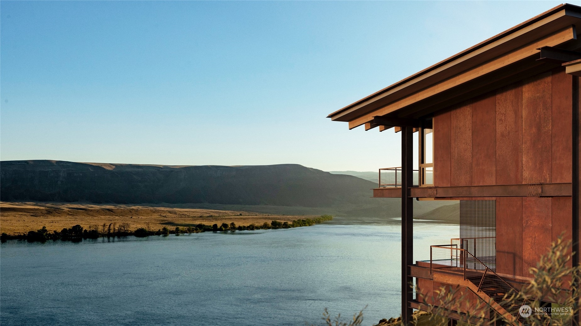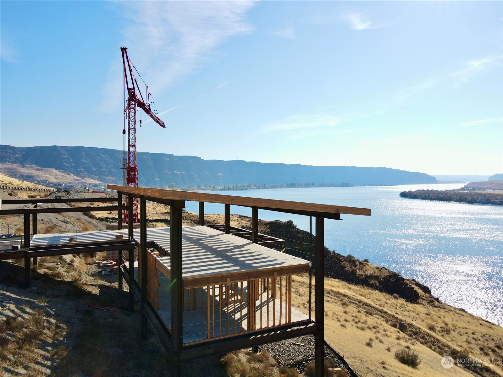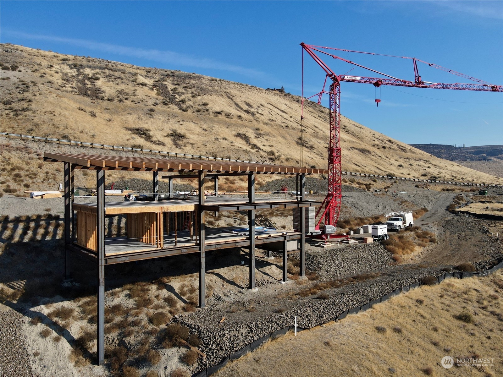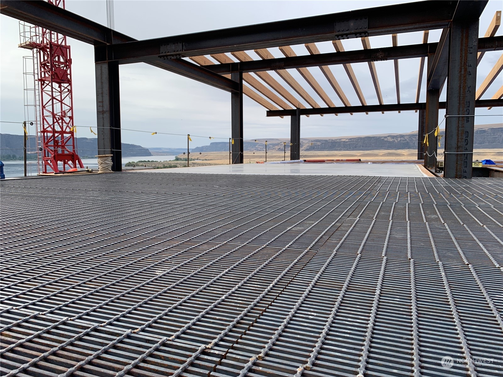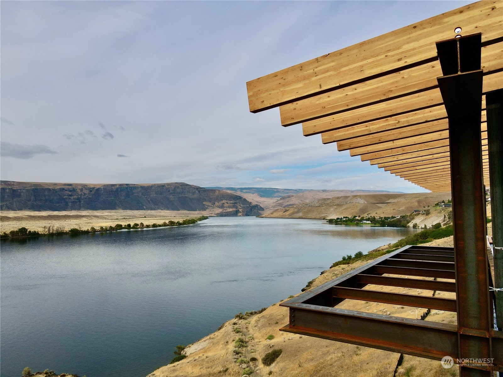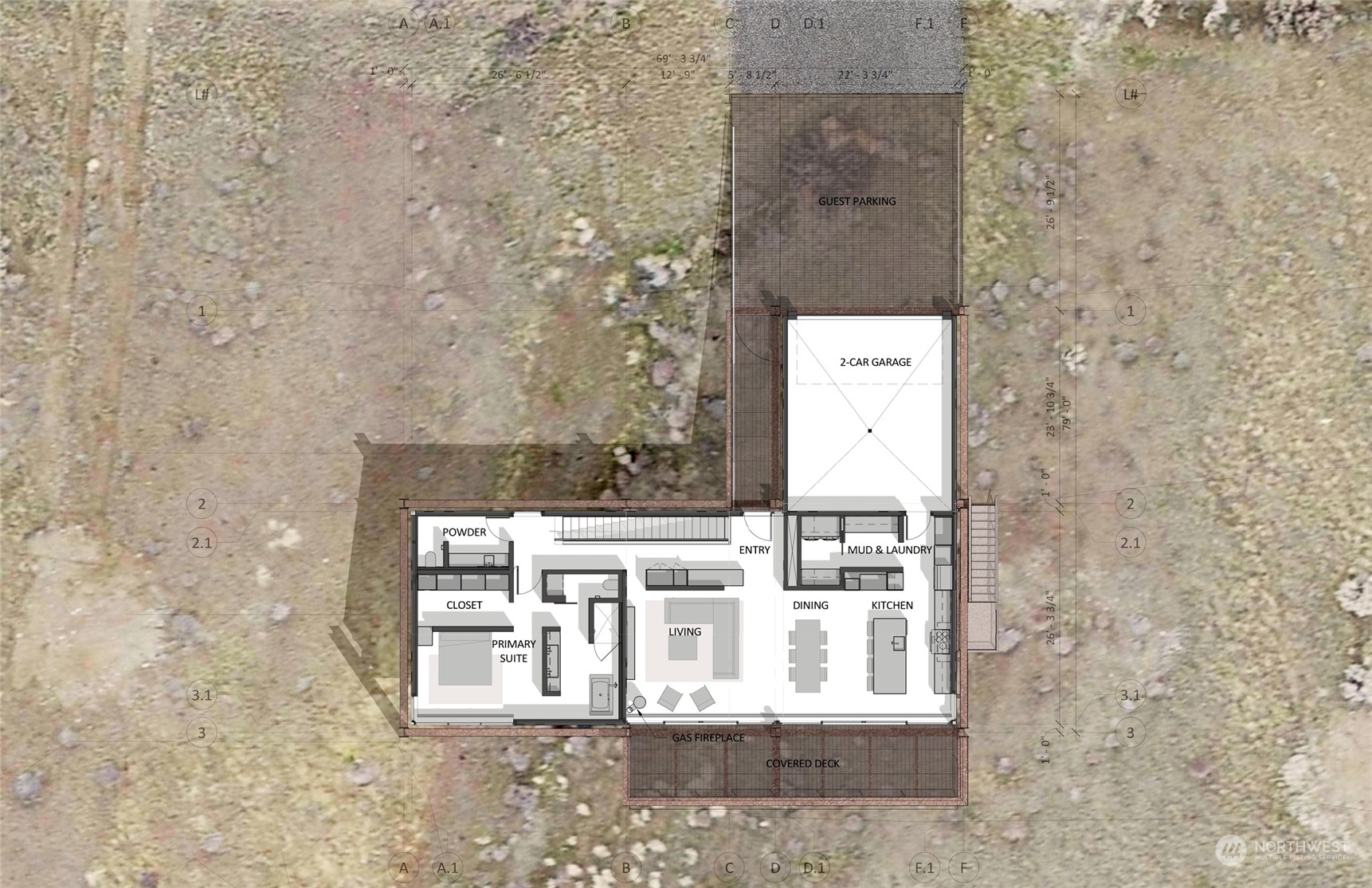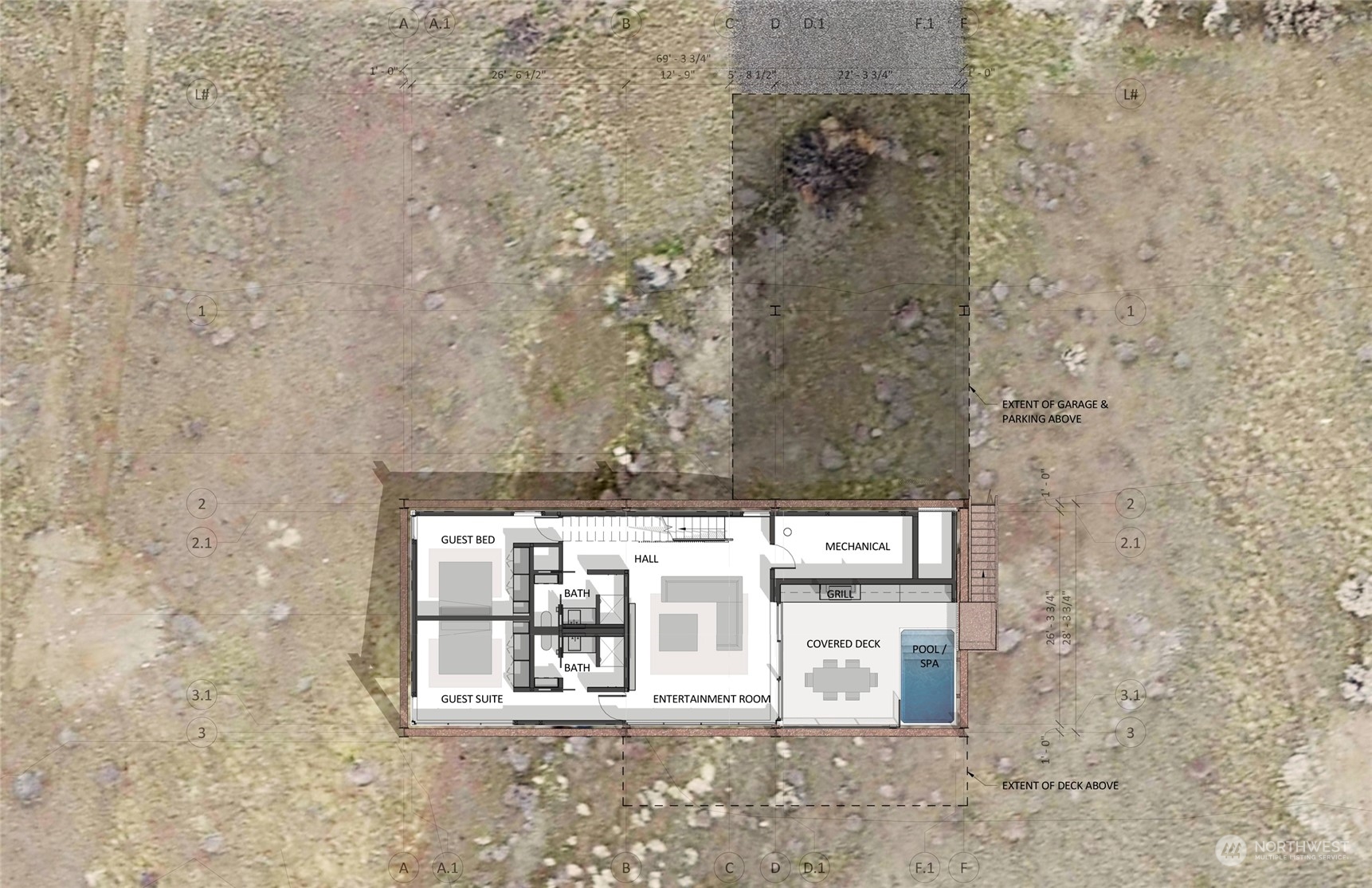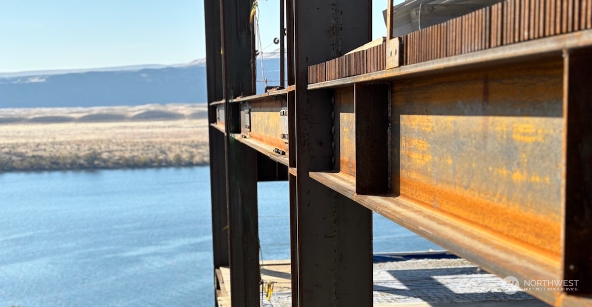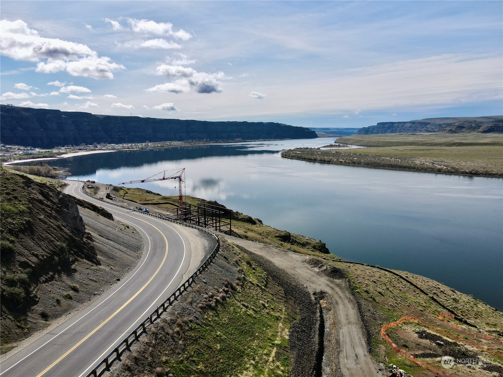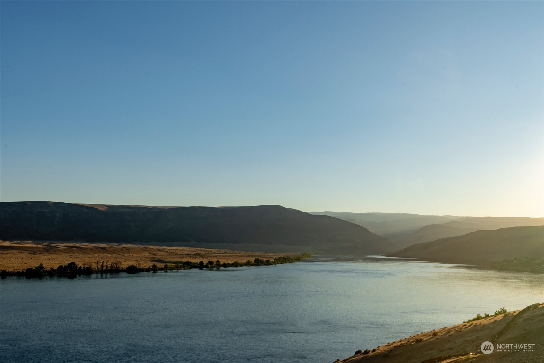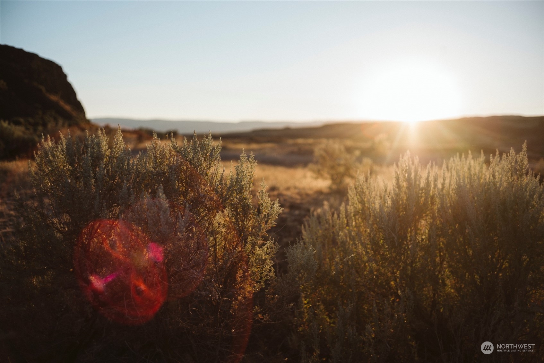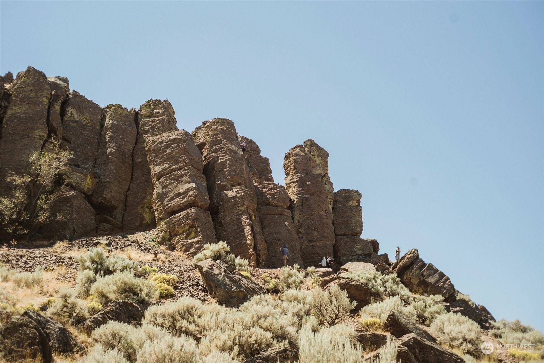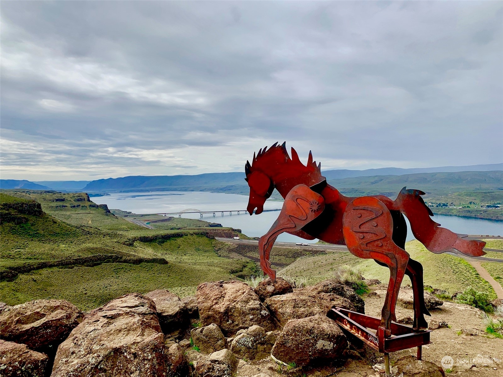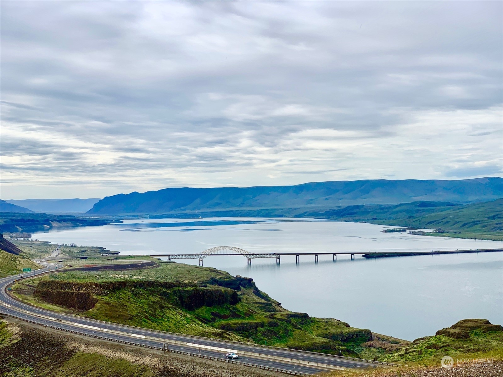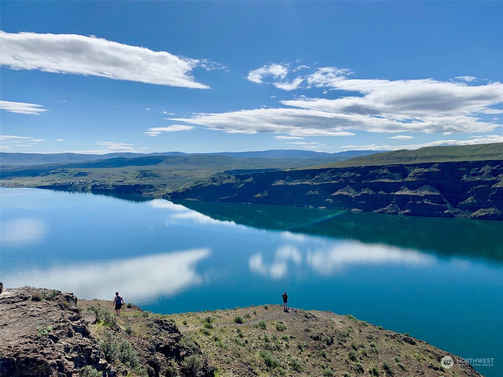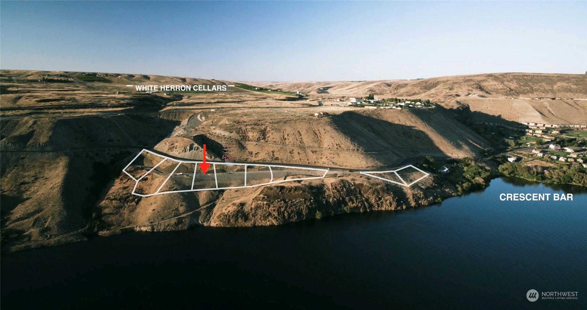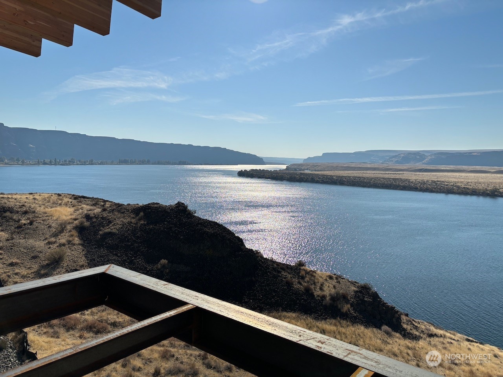4 X Crescent Bar Road Nw, Quincy, WA 98848
Contact Triwood Realty
Schedule A Showing
Request more information
- MLS#: NWM2167906 ( Residential )
- Street Address: 4 X Crescent Bar Road Nw
- Viewed: 4
- Price: $3,100,000
- Price sqft: $988
- Waterfront: Yes
- Wateraccess: Yes
- Waterfront Type: Bank-High,River Access
- Year Built: 2023
- Bldg sqft: 3137
- Bedrooms: 3
- Total Baths: 4
- Full Baths: 3
- 1/2 Baths: 1
- Garage / Parking Spaces: 2
- Additional Information
- Geolocation: 47.2262 / -120.011
- County: GRANT
- City: Quincy
- Zipcode: 98848
- Subdivision: Crescent Bar
- Elementary School: Buyer To Verify
- Middle School: Buyer To Verify
- High School: Buyer To Verify
- Provided by: RE/MAX Community One Realty
- Contact: Toby Williams
- 509-933-7300
- DMCA Notice
-
DescriptionIntroducing Alluvia! 2 hours east of Seattle emerges the newest luxury development along the Columbia River at Crescent Bar. Amidst the open landscape & sun drenched basalt columns of East. Washington lies 9 limited lots. The flagship 3137sqft, 3 bed/3.5 bath modern design from Delta Architects rises above the grand Columbia with unencumbered views. Refined finishes, clean lines, suspended swim in place plunge pool/hot tub, & clerestory windows merge art & engineering. High speed internet & smart home features allow you to stay connected, but recreation abounds to those who yearn for more. Minutes to the renowned Gorge Amphitheater, local wineries, or outdoor adventures, Alluvia is a destination for your soul & mind. Pre sale property
Property Location and Similar Properties
Features
Waterfront Description
- Bank-High
- River Access
Appliances
- Dishwasher(s)
- Microwave(s)
- Stove(s)/Range(s)
Home Owners Association Fee
- 200.00
Basement
- None
Builder Name
- MDJ Contractors
Carport Spaces
- 0.00
Close Date
- 0000-00-00
Cooling
- Forced Air
- Heat Pump
Country
- US
Covered Spaces
- 2.00
Exterior Features
- Metal/Vinyl
- Wood Products
Flooring
- Concrete
Garage Spaces
- 2.00
Heating
- 90%+ High Efficiency
- Forced Air
- Heat Pump
- Insert
High School
- Buyer To Verify
Inclusions
- AboveGroundPool
- Dishwasher(s)
- Microwave(s)
- Stove(s)/Range(s)
Insurance Expense
- 0.00
Interior Features
- Bath Off Primary
- Concrete
- Dining Room
- Fireplace
- Hot Tub/Spa
- SMART Wired
- Triple Pane Windows
- Walk-In Closet(s)
- Wet Bar
Levels
- Two
Living Area
- 3137.00
Lot Features
- Dead End Street
- Paved
Middle School
- Buyer To Verify
Area Major
- 970 - East Wenatchee
Net Operating Income
- 0.00
New Construction Yes / No
- Yes
Open Parking Spaces
- 0.00
Other Expense
- 0.00
Parcel Number
- 91002900001
Parking Features
- Attached Garage
Pool Features
- Above Ground
Possession
- Closing
Property Condition
- Under Construction
Property Type
- Residential
Roof
- Metal
School Elementary
- Buyer To Verify
Sewer
- Septic Tank
Style
- Modern
Tax Year
- 2022
View
- River
- Territorial
Virtual Tour Url
- https://www.youtube.com/watch?v=6Yw2HJFKZXU
Water Source
- Community
Year Built
- 2023
