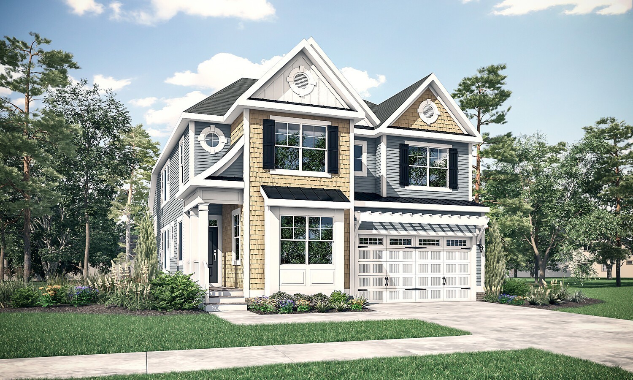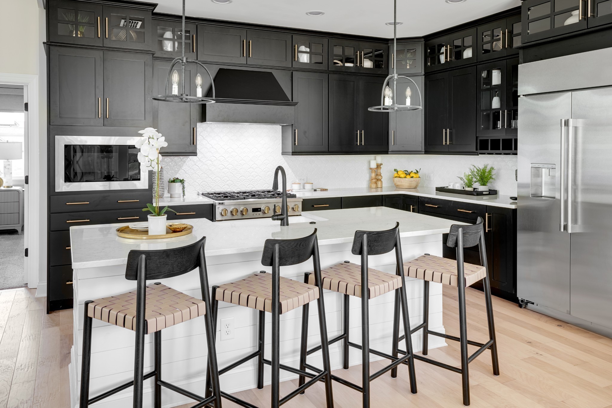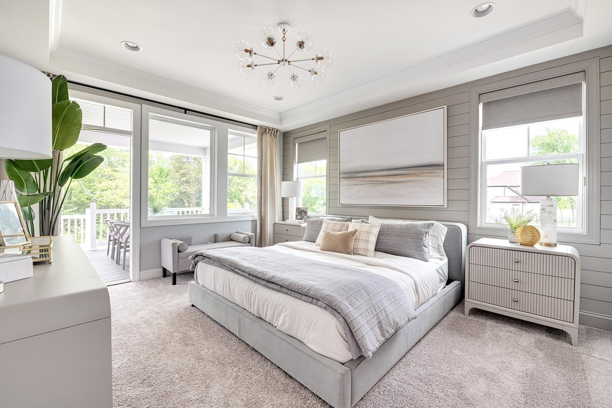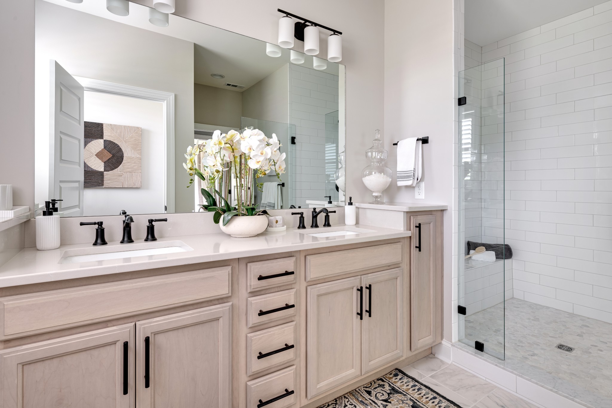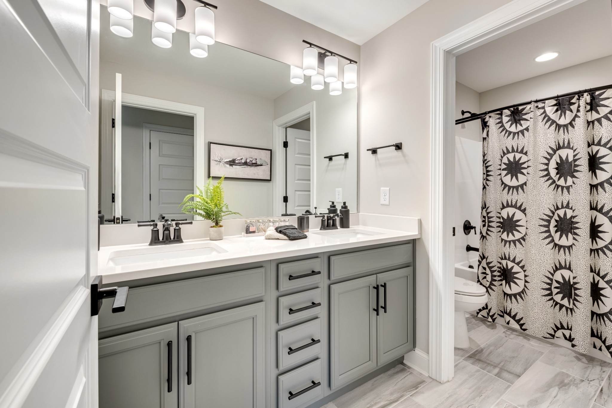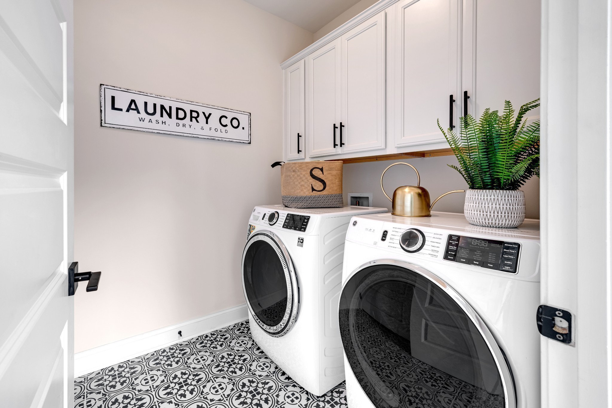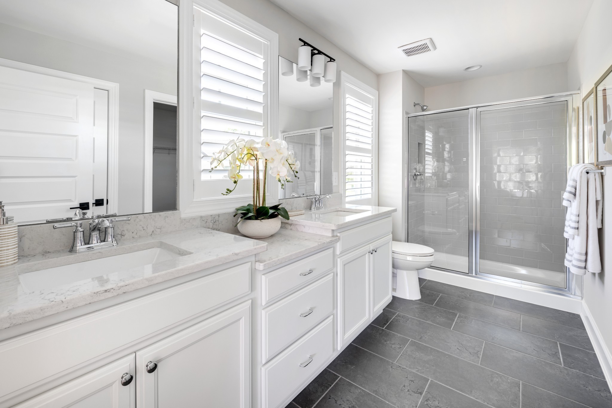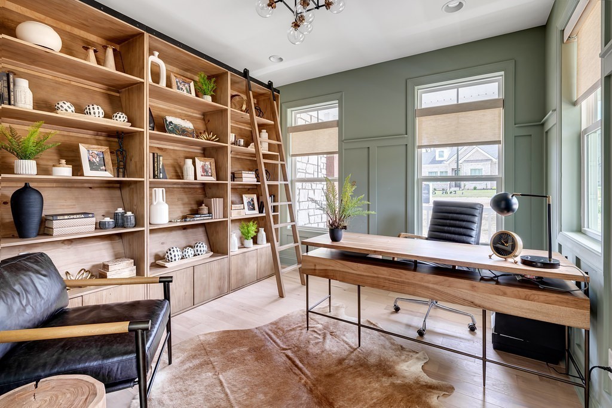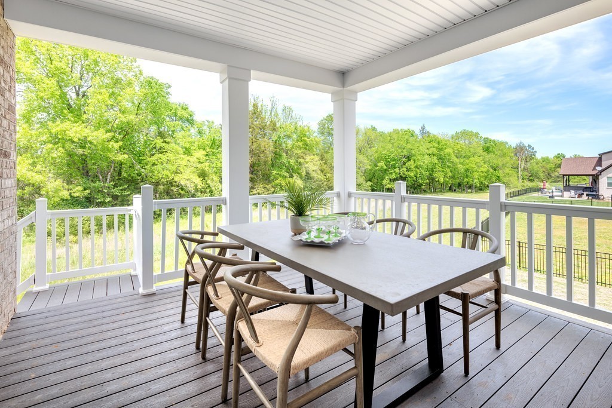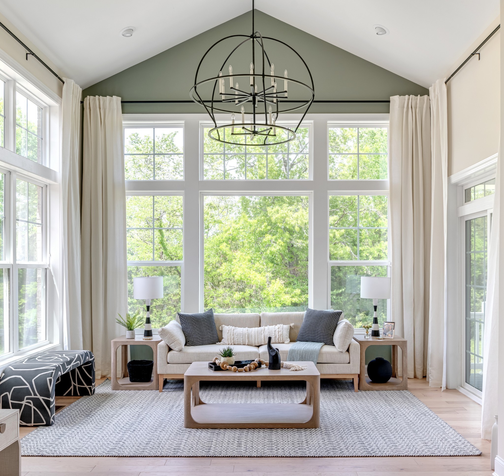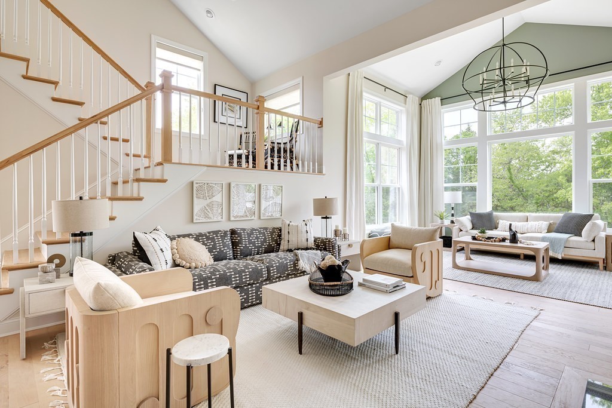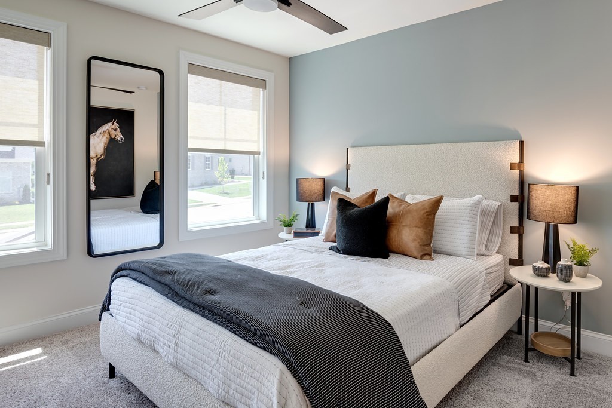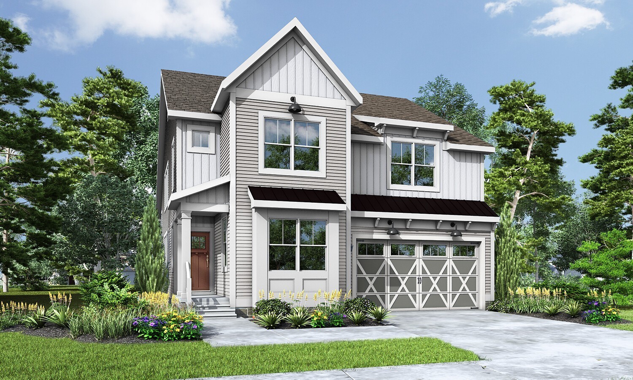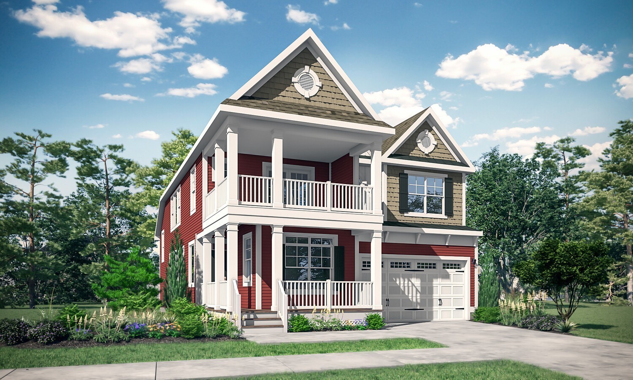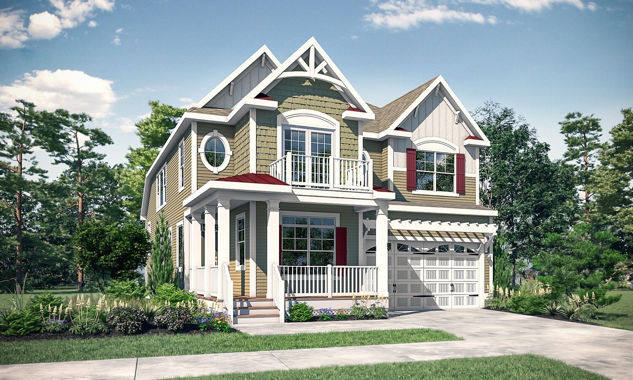51 Crowns Garden Court, Hermitage, TN 37076
Contact Triwood Realty
Schedule A Showing
Request more information
- MLS#: RTC2705691 ( Residential )
- Street Address: 51 Crowns Garden Court
- Viewed: 2
- Price: $597,900
- Price sqft: $246
- Waterfront: No
- Year Built: 2025
- Bldg sqft: 2431
- Bedrooms: 4
- Total Baths: 3
- Full Baths: 2
- 1/2 Baths: 1
- Garage / Parking Spaces: 2
- Days On Market: 3
- Additional Information
- Geolocation: 36.1856 / -86.5831
- County: DAVIDSON
- City: Hermitage
- Zipcode: 37076
- Subdivision: Wembley Park
- Elementary School: Dodson Elementary
- Middle School: DuPont Tyler Middle
- High School: McGavock Comp High School
- Provided by: Schell Brothers Nashville LLC
- Contact: Lauren Mink
- 6156084557
- DMCA Notice
-
DescriptionWelcome home to Wembley Park, Schell Brothers inaugural community in Davidson County! Here you'll find 7 of our stunning plans that can go on any of the 20 pre sale cul de sac homesites we're offering! Check out our award winning designed Lilac Plan by Schell Brothers! Add your personal touches and make any of our homes uniquely yours as you select flooring, cabinetry, countertops and most importantly, the space you need for your family to live! This pocket community offers a quick proximity to the highway and is just a short drive to Providence Marketplace for every convenience you could need. AND you're close to the Nashville lakes, the airport and all the rich history in the Hermitage area! Be a part of this growing Davidson County town situated just east of Downtown Music City! Base Price Shown reflects $30K incentives; ASK ABOUT USING THEM FOR 2:1 RATE BUYDOWN! All information to be deemed accurate, buyers to verify.
Property Location and Similar Properties
Features
Appliances
- Dishwasher
- Disposal
- Microwave
- Refrigerator
Association Amenities
- Underground Utilities
Home Owners Association Fee
- 115.00
Basement
- Slab
Carport Spaces
- 0.00
Close Date
- 0000-00-00
Cooling
- Central Air
- Electric
Country
- US
Covered Spaces
- 2.00
Exterior Features
- Smart Camera(s)/Recording
- Smart Irrigation
- Smart Lock(s)
Flooring
- Carpet
- Laminate
- Tile
Garage Spaces
- 2.00
Green Energy Efficient
- Energy Star Hot Water Heater
- Tankless Water Heater
Heating
- Natural Gas
High School
- McGavock Comp High School
Insurance Expense
- 0.00
Interior Features
- Dehumidifier
- Entry Foyer
- High Ceilings
- Pantry
- Smart Thermostat
- Storage
- Walk-In Closet(s)
- Primary Bedroom Main Floor
- Kitchen Island
Levels
- Two
Living Area
- 2431.00
Lot Features
- Cul-De-Sac
Middle School
- DuPont Tyler Middle
Net Operating Income
- 0.00
New Construction Yes / No
- Yes
Open Parking Spaces
- 0.00
Other Expense
- 0.00
Parcel Number
- 035H A 01400 000
Parking Features
- Attached - Front
Possession
- Close Of Escrow
Property Type
- Residential
Roof
- Asphalt
School Elementary
- Dodson Elementary
Sewer
- Public Sewer
Style
- Traditional
Utilities
- Electricity Available
- Natural Gas Available
- Water Available
Water Source
- Private
Year Built
- 2025
