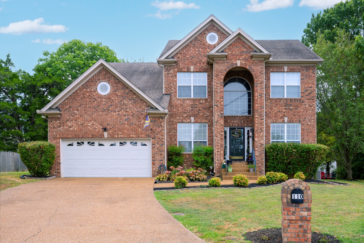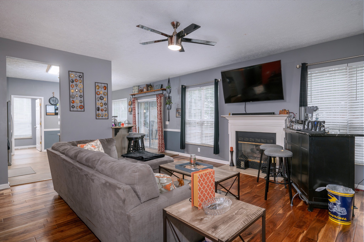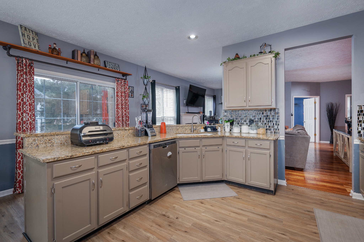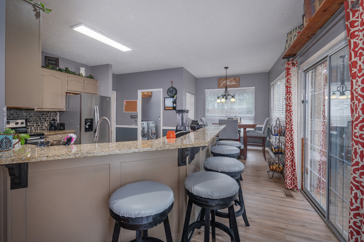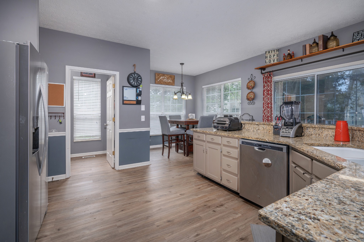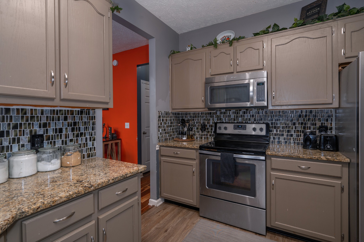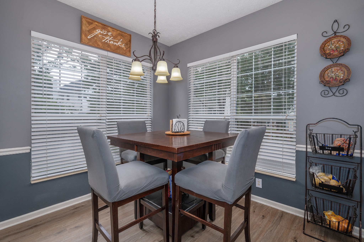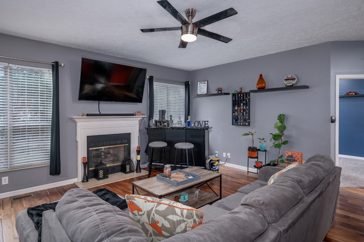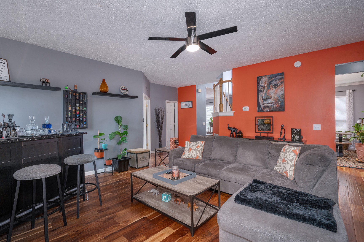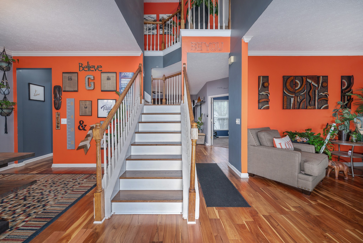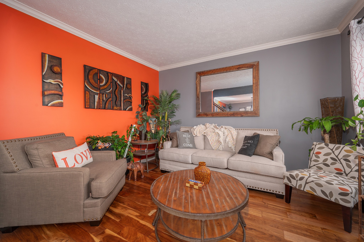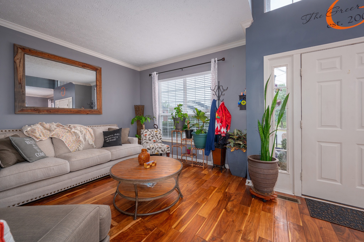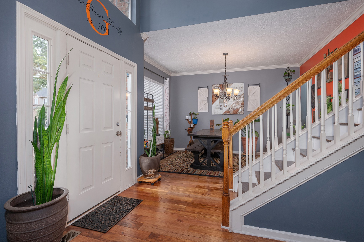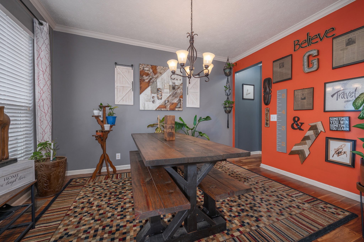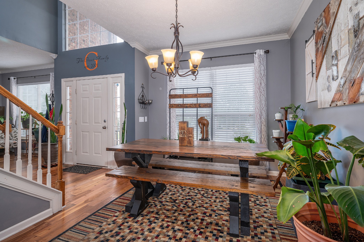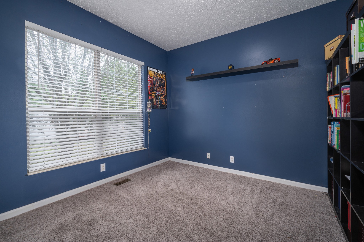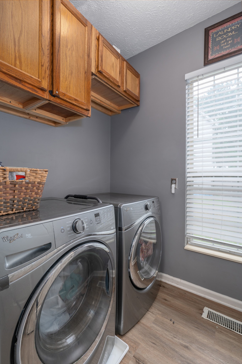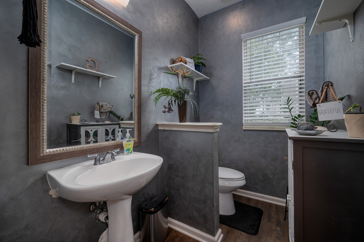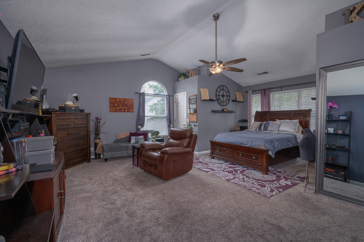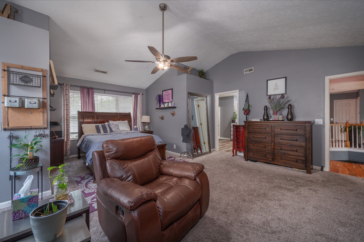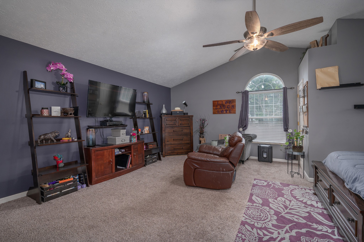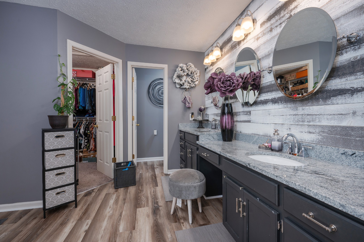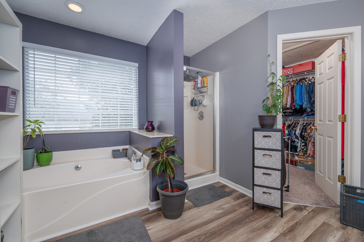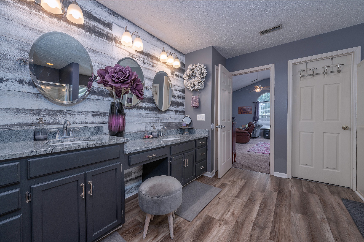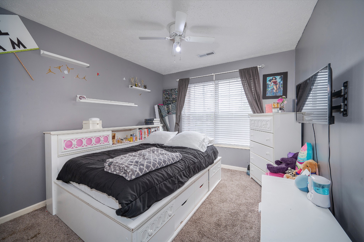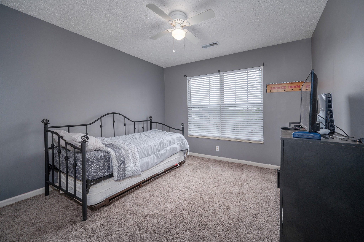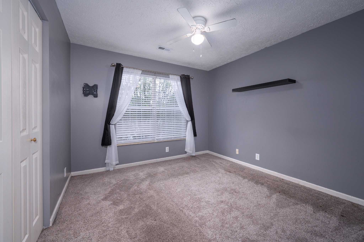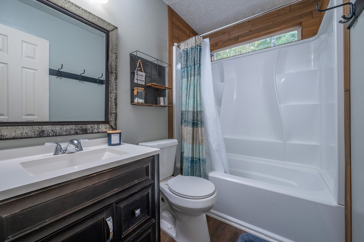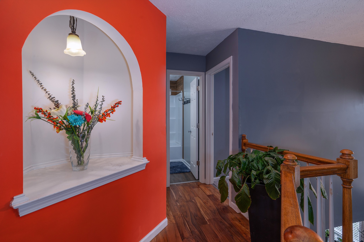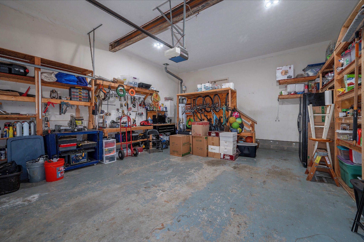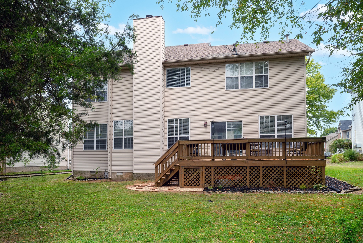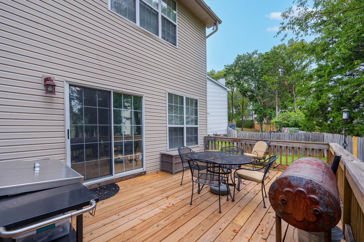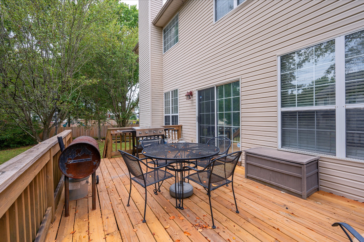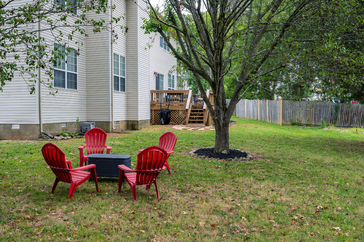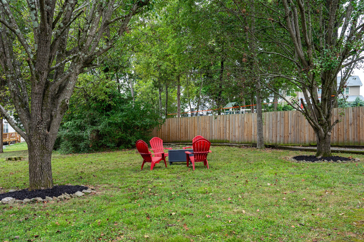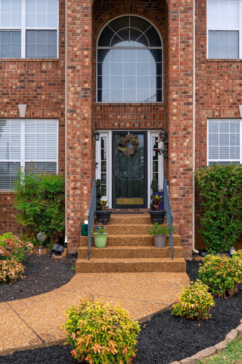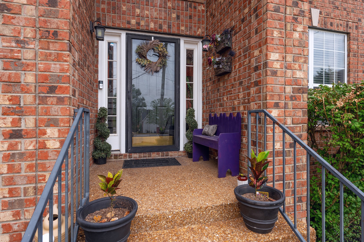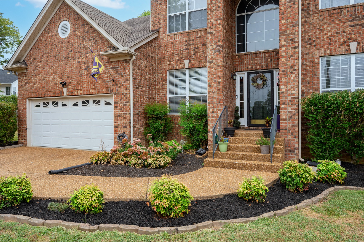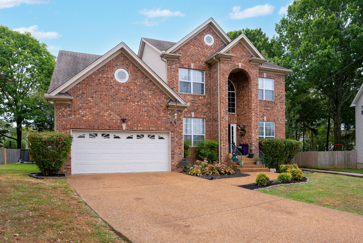110 W Harbor Ct, Hendersonville, TN 37075
Contact Triwood Realty
Schedule A Showing
Request more information
- MLS#: RTC2705414 ( Residential )
- Street Address: 110 W Harbor Ct
- Viewed: 2
- Price: $530,000
- Price sqft: $194
- Waterfront: No
- Year Built: 1996
- Bldg sqft: 2730
- Bedrooms: 4
- Total Baths: 3
- Full Baths: 2
- 1/2 Baths: 1
- Garage / Parking Spaces: 2
- Days On Market: 15
- Additional Information
- Geolocation: 36.2912 / -86.6395
- County: SUMNER
- City: Hendersonville
- Zipcode: 37075
- Subdivision: Harbortowne Phase 5
- Elementary School: Gene W. Brown
- Middle School: V G Hawkins
- High School: Hendersonville
- Provided by: The Huffaker Group, LLC
- Contact: David Huffaker
- 6152083285
- DMCA Notice
-
DescriptionThis spacious 4 bedroom, 2.5 bathroom home is perfectly located in the desirable Habortowne neighborhood, just minutes from the interstate, restaurants, retail, and the lake. Move in ready with recent updates, this home features a deck perfect for outdoor living. Enjoy the communitys amenities, including a pool, playground, and basketball courts, all in a welcoming and friendly neighborhood. With a prime location, this home offers both convenience and comfort. Dont miss out!
Property Location and Similar Properties
Features
Appliances
- Dishwasher
- Dryer
- Refrigerator
- Washer
Association Amenities
- Playground
- Pool
- Tennis Court(s)
- Trail(s)
Home Owners Association Fee
- 150.00
Home Owners Association Fee Includes
- Maintenance Grounds
- Recreation Facilities
Basement
- Crawl Space
Carport Spaces
- 0.00
Close Date
- 0000-00-00
Cooling
- Ceiling Fan(s)
- Central Air
- Electric
Country
- US
Covered Spaces
- 2.00
Exterior Features
- Balcony
Fencing
- Back Yard
Flooring
- Carpet
- Finished Wood
- Vinyl
Garage Spaces
- 2.00
Heating
- Central
- Natural Gas
High School
- Hendersonville High School
Insurance Expense
- 0.00
Interior Features
- Ceiling Fan(s)
- Entry Foyer
- Extra Closets
- Walk-In Closet(s)
Levels
- Two
Living Area
- 2730.00
Lot Features
- Cul-De-Sac
- Rolling Slope
Middle School
- V G Hawkins Middle School
Net Operating Income
- 0.00
Open Parking Spaces
- 0.00
Other Expense
- 0.00
Parcel Number
- 163K A 04600 000
Parking Features
- Attached - Front
- Aggregate
- Driveway
Possession
- Negotiable
Property Type
- Residential
Roof
- Shingle
School Elementary
- Gene W. Brown Elementary
Sewer
- Public Sewer
Style
- Traditional
Utilities
- Electricity Available
- Water Available
Water Source
- Public
Year Built
- 1996
