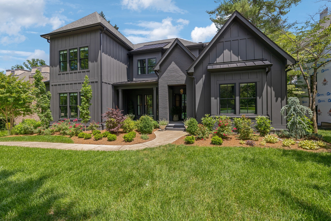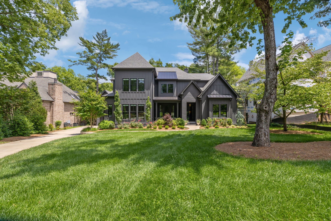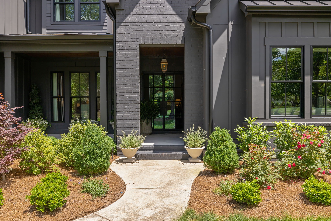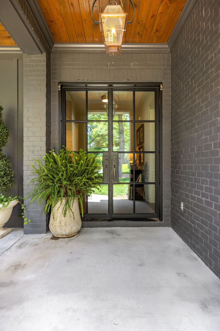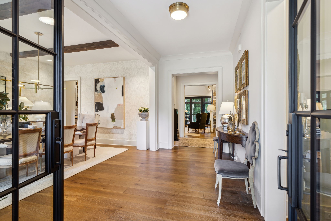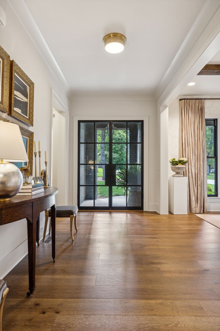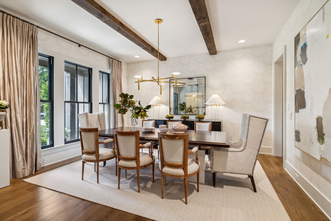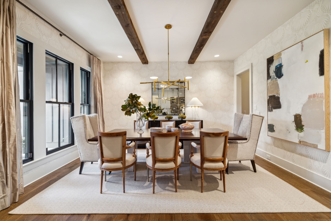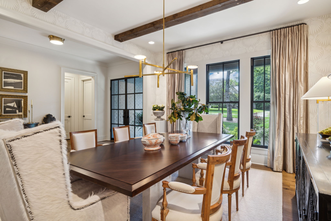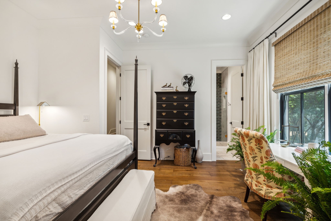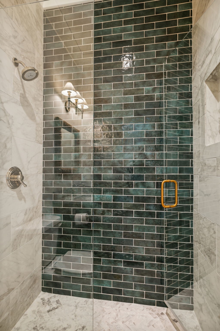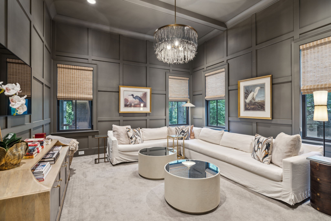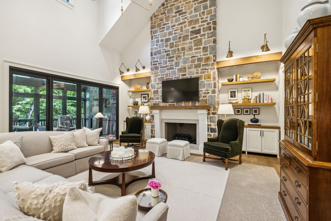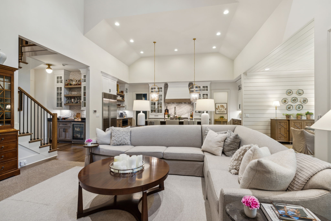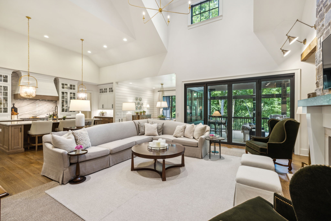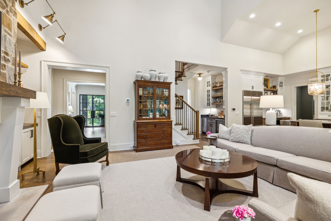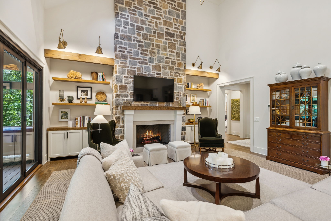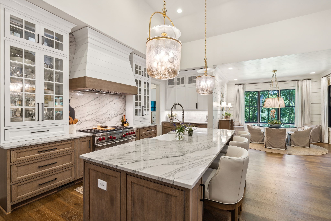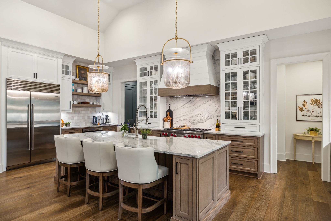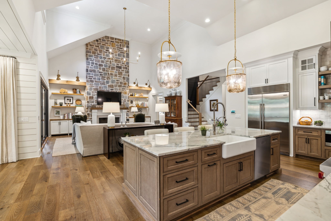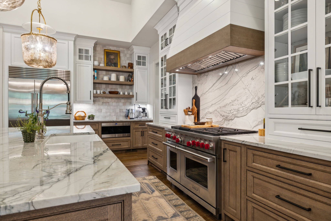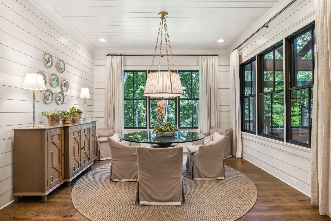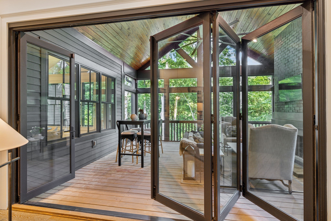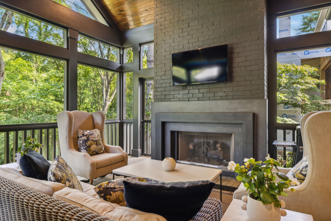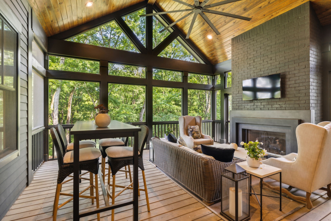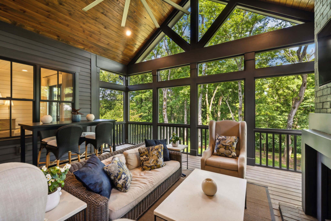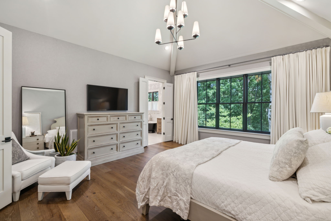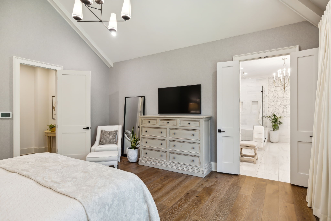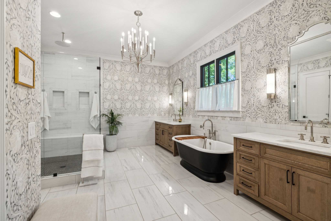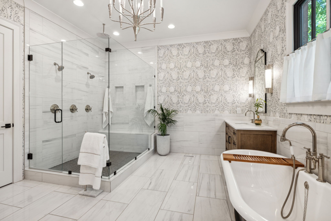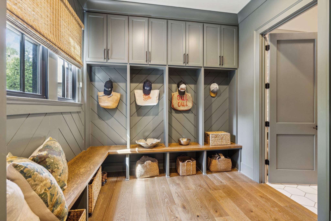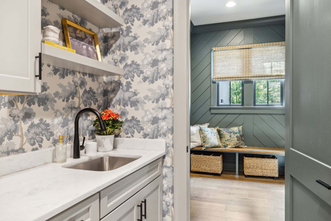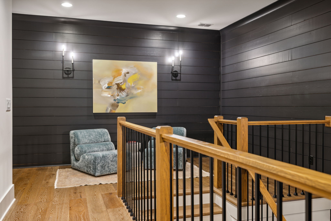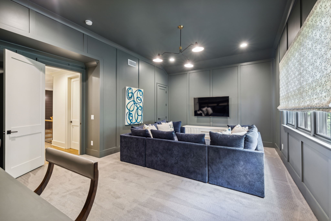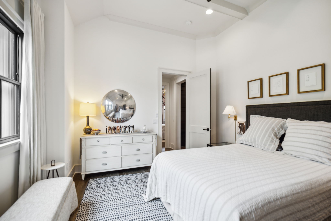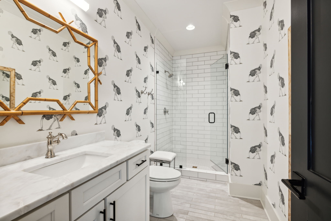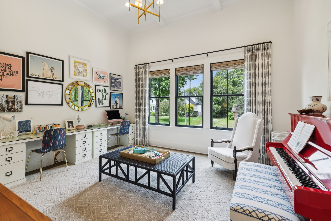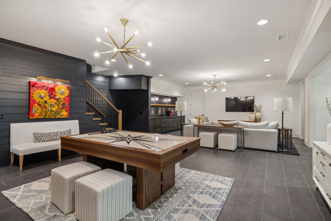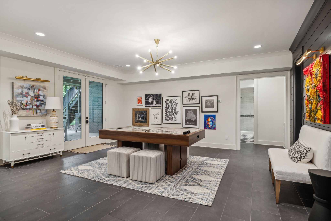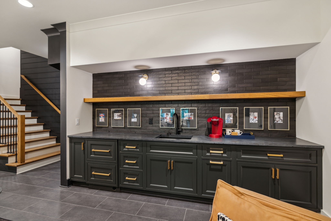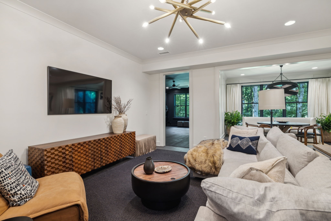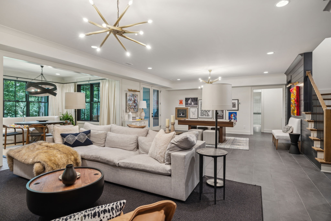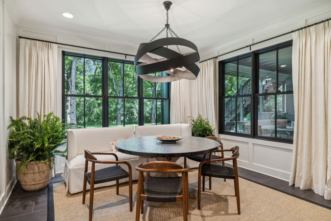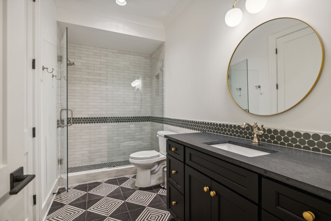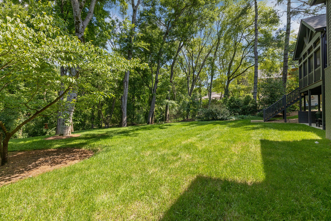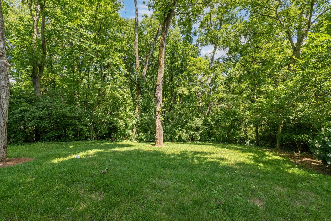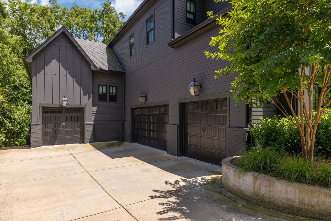3920 Dorcas Dr, Nashville, TN 37215
Contact Triwood Realty
Schedule A Showing
Request more information
- MLS#: RTC2705365 ( Residential )
- Street Address: 3920 Dorcas Dr
- Viewed: 2
- Price: $5,325,000
- Price sqft: $680
- Waterfront: No
- Year Built: 2020
- Bldg sqft: 7826
- Bedrooms: 6
- Total Baths: 8
- Full Baths: 6
- 1/2 Baths: 2
- Garage / Parking Spaces: 4
- Days On Market: 59
- Additional Information
- Geolocation: 36.1084 / -86.8401
- County: DAVIDSON
- City: Nashville
- Zipcode: 37215
- Subdivision: Green Hills
- Elementary School: Julia Green Elementary
- Middle School: John Trotwood Moore Middle
- High School: Hillsboro Comp High School
- Provided by: Pilkerton Realtors
- Contact: Marcie Nash
- 6153837914
- DMCA Notice
-
DescriptionWelcome to this stunning home built in 2020 by the highly regarded Stone Oak Builders. Nestled in a sought after neighborhood and on a dead end street! * The property combines modern luxury with timeless charm, offering the best of both worlds* The expansive living room is designed for both comfort and style with a stone fireplace as its focal point* Enjoy cozy rooms perfect for relaxation and gatherings, alongside dramatic ceiling heights that create a sense of grandeur and openness* The state of the art kitchen is a chef's dream, equipped with top of the line appliances, custom cabinetry, and a large island perfect for meal prep or casual dining* The home offers six bedrooms, each designed as a private retreat with ensuite bathrooms* The master suite is particularly impressive with a large walk in closet and spa like ensuite bathroom* The owner has elevated the home with tasteful designer wallpaper, carefully selected lighting and thoughtful design elements*
Property Location and Similar Properties
Features
Appliances
- Dishwasher
- Disposal
- Ice Maker
- Microwave
- Refrigerator
Home Owners Association Fee
- 0.00
Basement
- Finished
Carport Spaces
- 0.00
Close Date
- 0000-00-00
Cooling
- Central Air
- Electric
Country
- US
Covered Spaces
- 4.00
Exterior Features
- Irrigation System
Flooring
- Carpet
- Finished Wood
- Tile
Garage Spaces
- 4.00
Heating
- Central
High School
- Hillsboro Comp High School
Insurance Expense
- 0.00
Interior Features
- Ceiling Fan(s)
- Entry Foyer
- Extra Closets
- High Ceilings
- Walk-In Closet(s)
- Kitchen Island
Levels
- Three Or More
Living Area
- 7826.00
Middle School
- John Trotwood Moore Middle
Net Operating Income
- 0.00
Open Parking Spaces
- 0.00
Other Expense
- 0.00
Parcel Number
- 11616004300
Parking Features
- Attached
Possession
- Negotiable
Property Type
- Residential
Roof
- Shingle
School Elementary
- Julia Green Elementary
Sewer
- Public Sewer
Style
- Traditional
Utilities
- Electricity Available
- Water Available
Water Source
- Public
Year Built
- 2020
