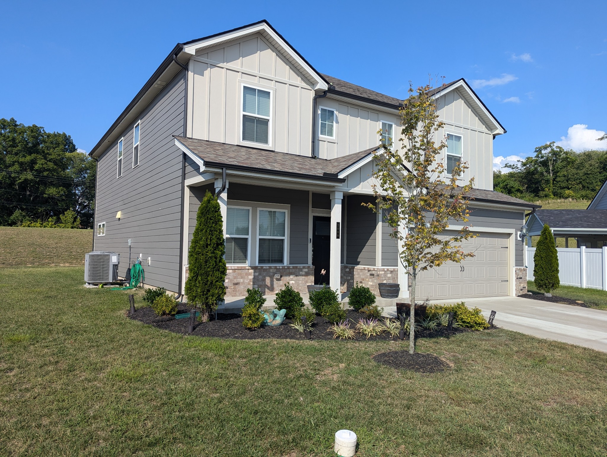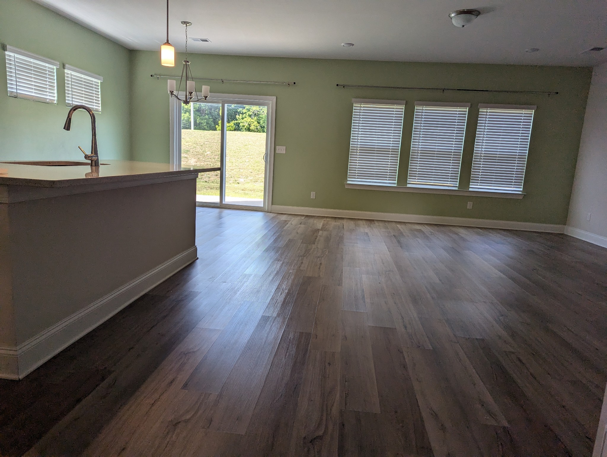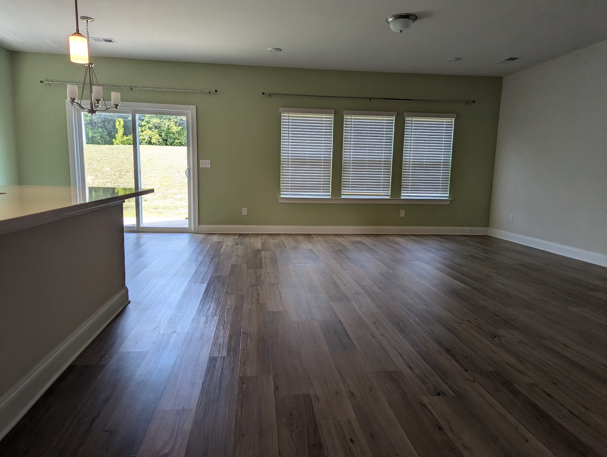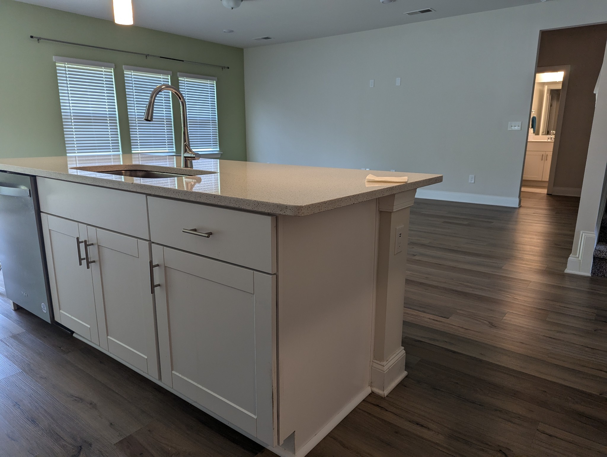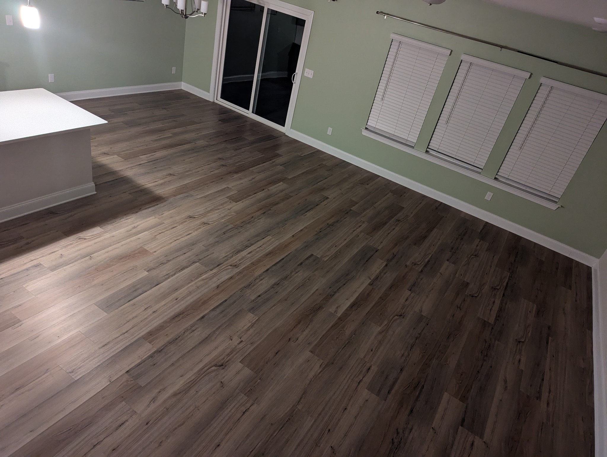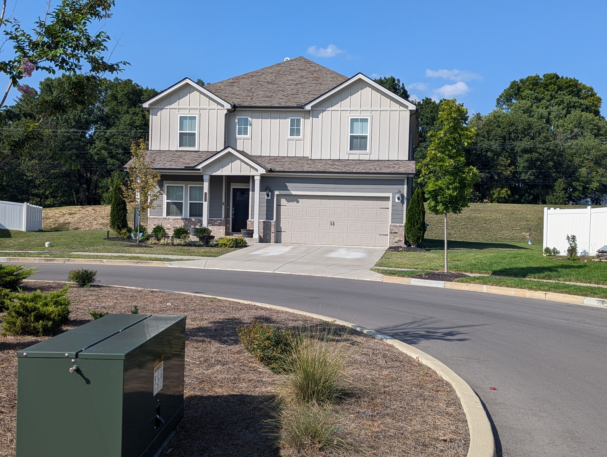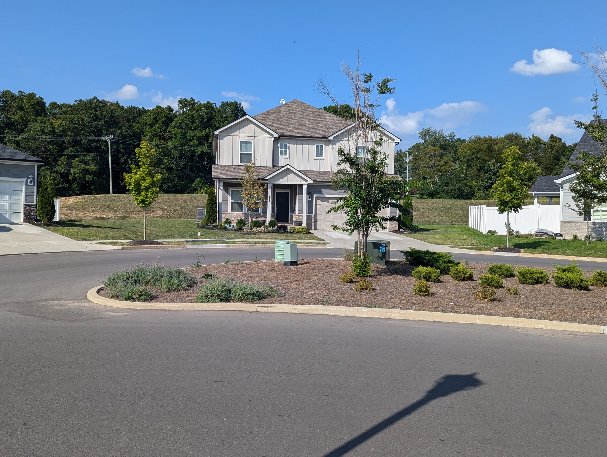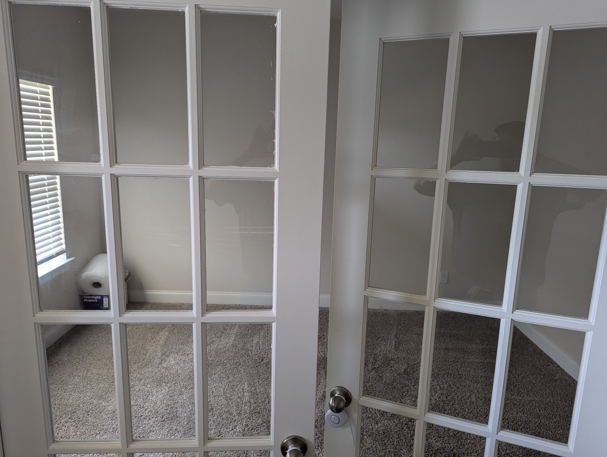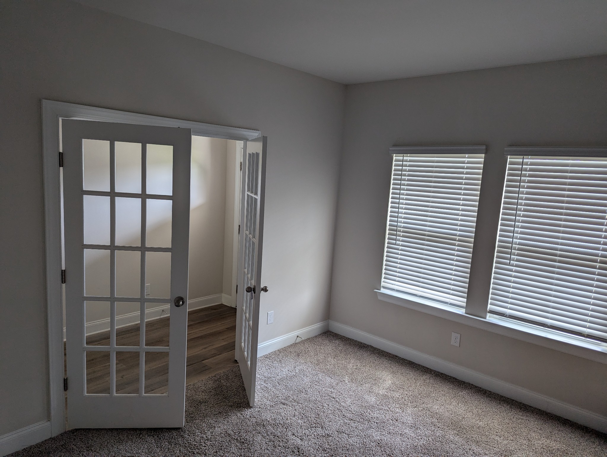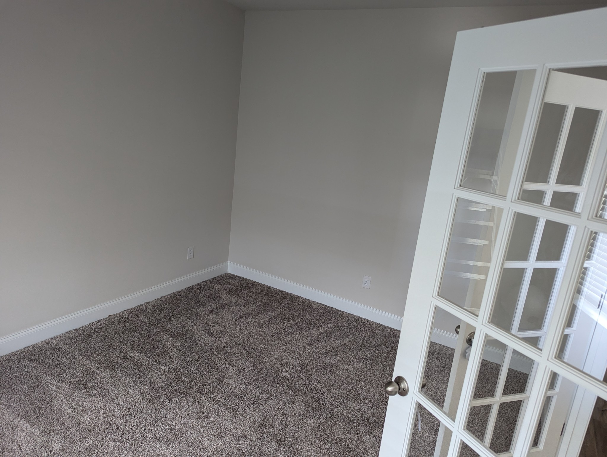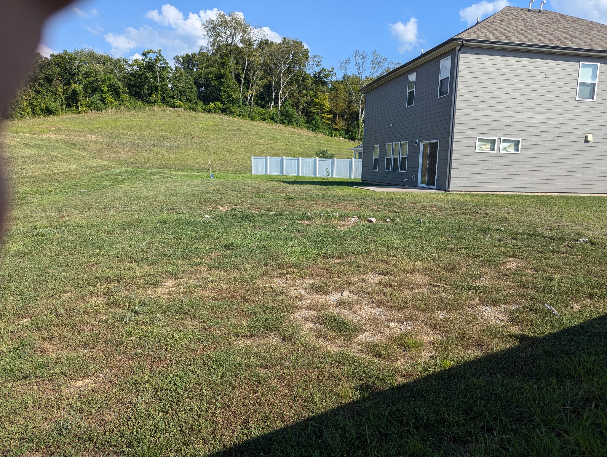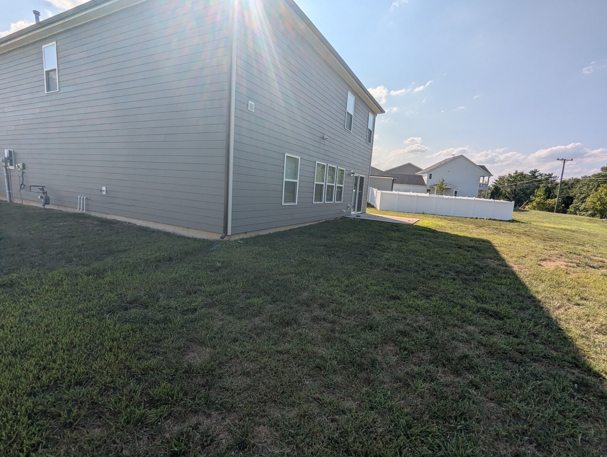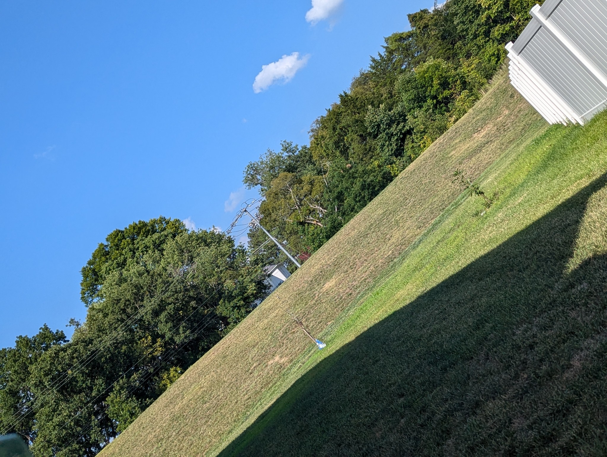2060 Notchleaf Rd, Antioch, TN 37013
Contact Triwood Realty
Schedule A Showing
Request more information
- MLS#: RTC2705209 ( Residential )
- Street Address: 2060 Notchleaf Rd
- Viewed: 2
- Price: $579,900
- Price sqft: $194
- Waterfront: No
- Year Built: 2022
- Bldg sqft: 2994
- Bedrooms: 5
- Total Baths: 4
- Full Baths: 4
- Garage / Parking Spaces: 2
- Days On Market: 25
- Additional Information
- Geolocation: 35.9998 / -86.6376
- County: DAVIDSON
- City: Antioch
- Zipcode: 37013
- Subdivision: Clover Glen
- Elementary School: A. Z. Kelley Elementary
- Middle School: Thurgood Marshall Middle
- High School: Cane Ridge High School
- Provided by: Keller Williams Realty Mt. Juliet
- Contact: Ron Crouse
- 6157588886
- DMCA Notice
-
DescriptionThis nearly new, spacious 5 bedroom, 4 bathroom home offers incredible opportunities, including options for multigenerational living. The open concept first floor features a living/dining/kitchen area, a bedroom with an adjacent full bath, an office, and flexible living spaces. Upstairs, youll find a den, a large master suite with a luxurious bath and huge closet, plus 3 additional bedrooms, 2 full baths, and a convenient laundry room. Two full refrigerator/freezers and the washer/dryer are included with the home. Situated on a large cul de sac lot, this move in ready home is perfect for your next chapter!
Property Location and Similar Properties
Features
Appliances
- Dryer
- Refrigerator
- Stainless Steel Appliance(s)
- Washer
Association Amenities
- Pool
- Sidewalks
- Underground Utilities
Home Owners Association Fee
- 80.00
Home Owners Association Fee Includes
- Trash
Basement
- Slab
Carport Spaces
- 0.00
Close Date
- 0000-00-00
Cooling
- Central Air
- Dual
Country
- US
Covered Spaces
- 2.00
Exterior Features
- Garage Door Opener
Flooring
- Carpet
- Laminate
- Tile
Garage Spaces
- 2.00
Green Energy Efficient
- Energy Star Hot Water Heater
- Windows
- Thermostat
- Spray Foam Insulation
Heating
- Central
- Forced Air
- Natural Gas
High School
- Cane Ridge High School
Insurance Expense
- 0.00
Interior Features
- Air Filter
- Ceiling Fan(s)
- Open Floorplan
- Pantry
- Smart Thermostat
- Storage
- Walk-In Closet(s)
Levels
- Two
Living Area
- 2994.00
Middle School
- Thurgood Marshall Middle
Net Operating Income
- 0.00
Open Parking Spaces
- 0.00
Other Expense
- 0.00
Parcel Number
- 182150B11400CO
Parking Features
- Attached
Possession
- Negotiable
Property Type
- Residential
Roof
- Shingle
School Elementary
- A. Z. Kelley Elementary
Sewer
- Public Sewer
Style
- Contemporary
Utilities
- Water Available
Water Source
- Public
Year Built
- 2022
