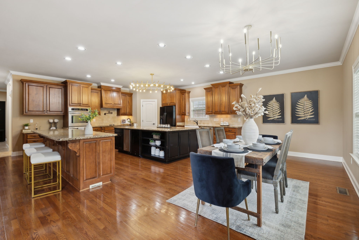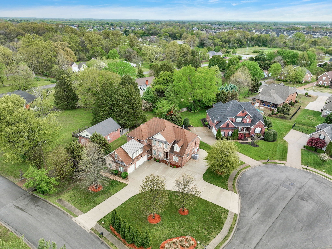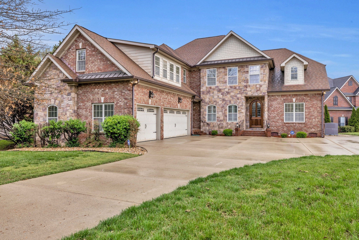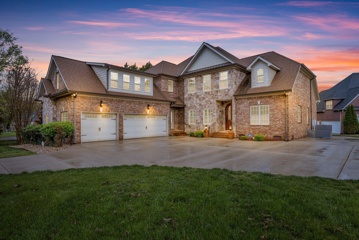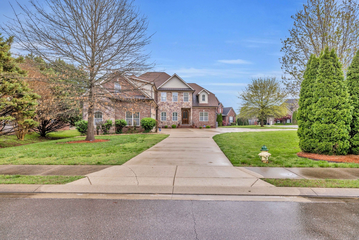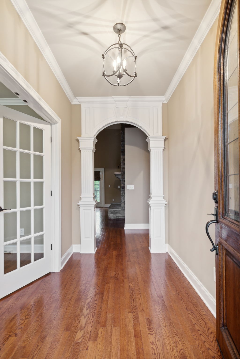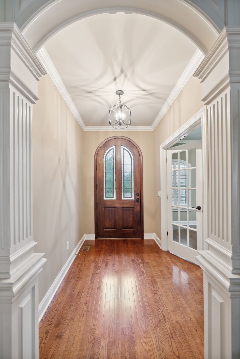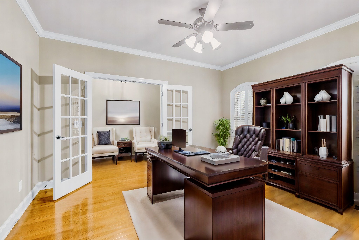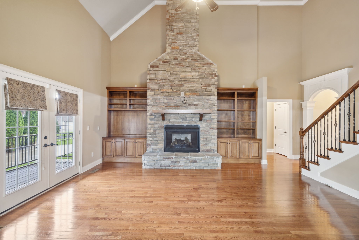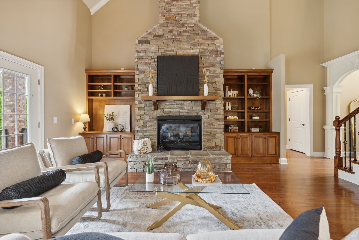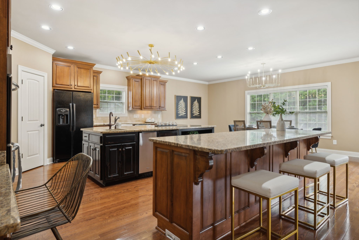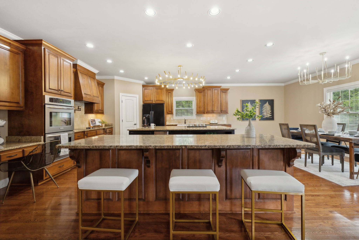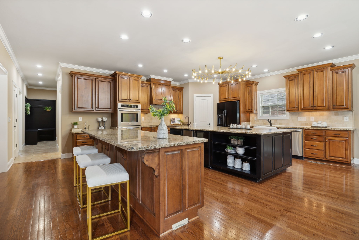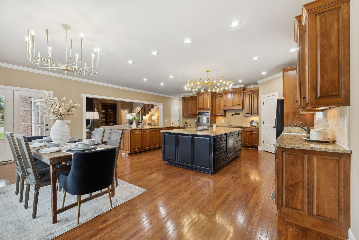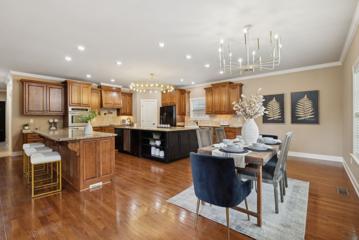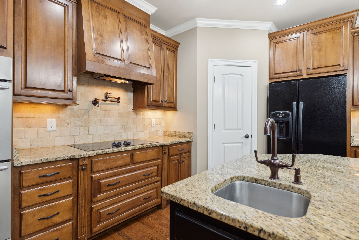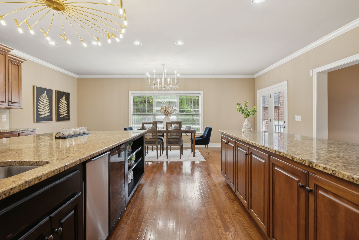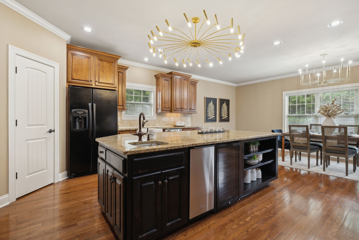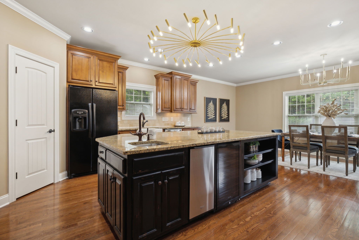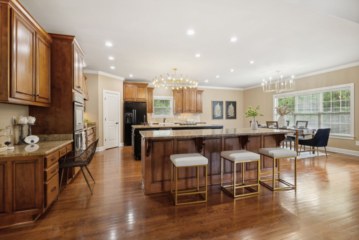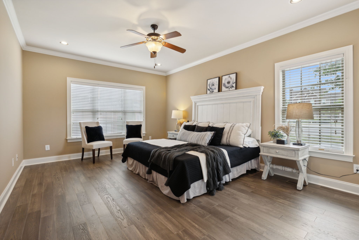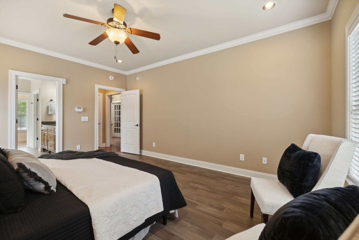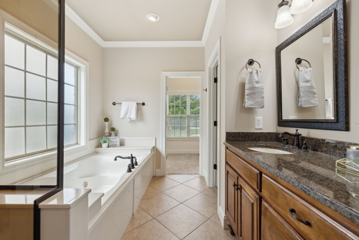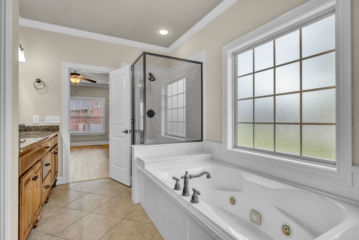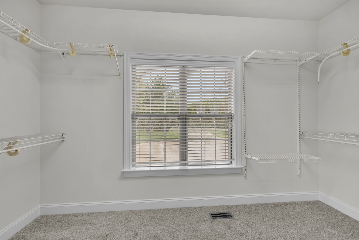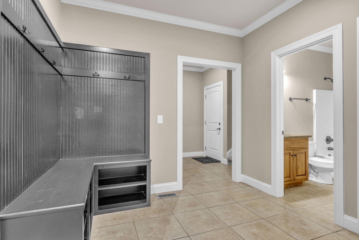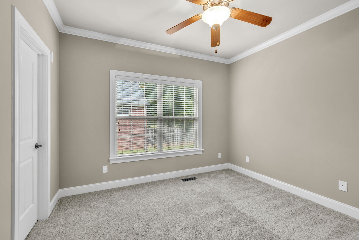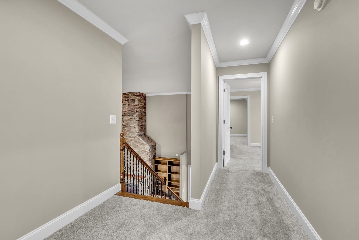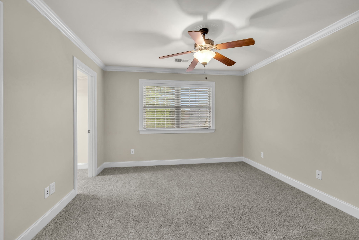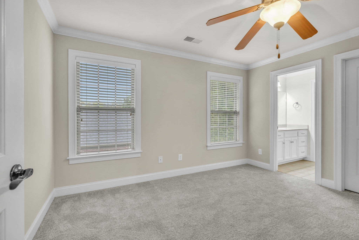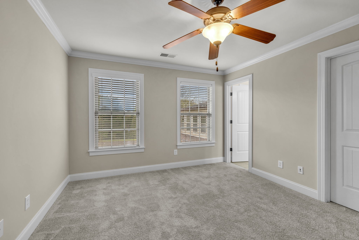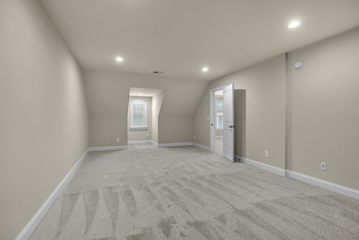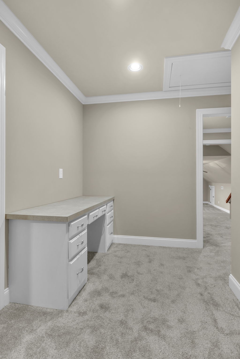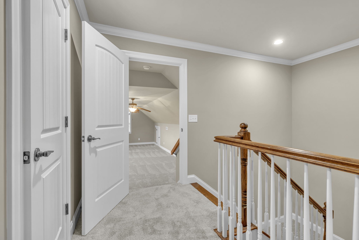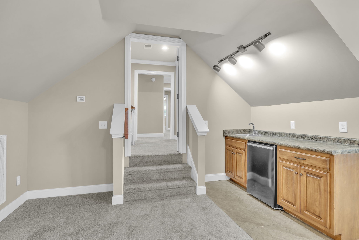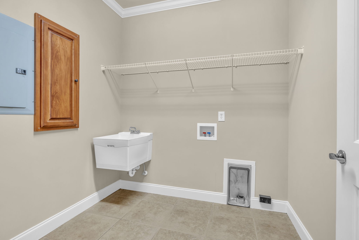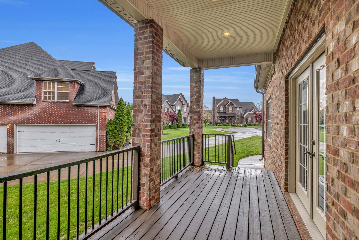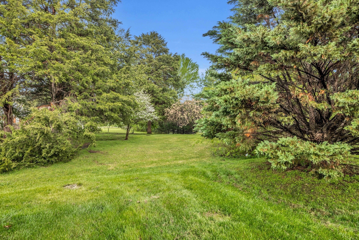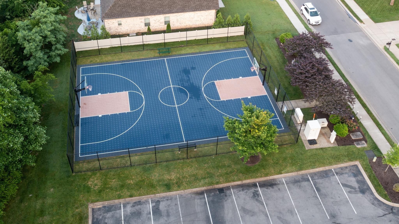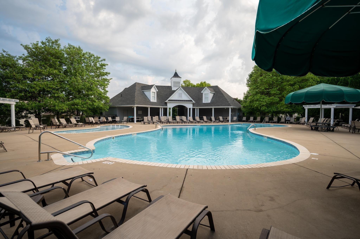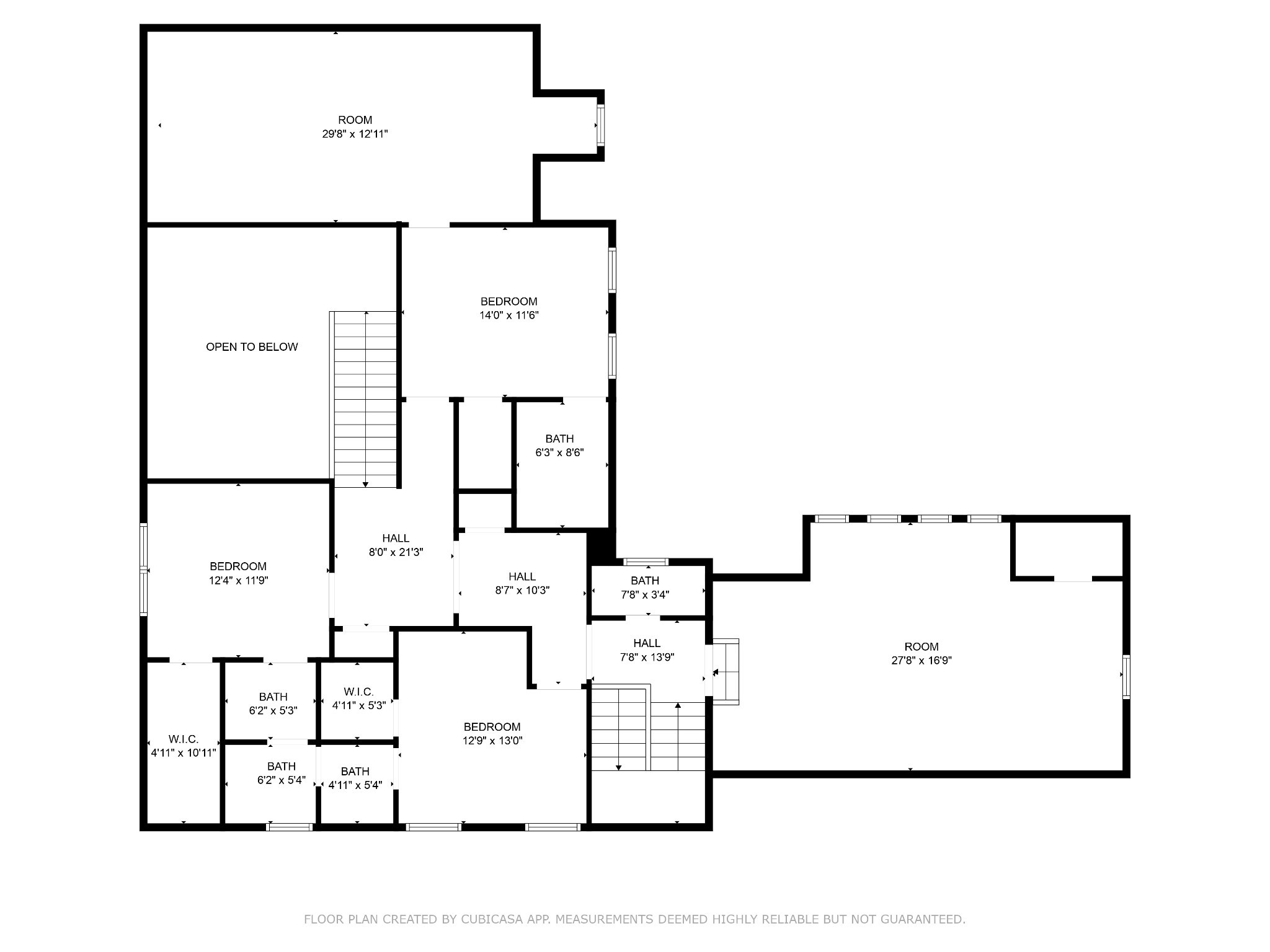1314 Sorrell Dr E, Murfreesboro, TN 37128
Contact Triwood Realty
Schedule A Showing
Request more information
- MLS#: RTC2705205 ( Residential )
- Street Address: 1314 Sorrell Dr E
- Viewed: 1
- Price: $850,000
- Price sqft: $185
- Waterfront: No
- Year Built: 2008
- Bldg sqft: 4587
- Bedrooms: 5
- Total Baths: 5
- Full Baths: 4
- 1/2 Baths: 1
- Garage / Parking Spaces: 3
- Days On Market: 2
- Additional Information
- Geolocation: 35.8617 / -86.4862
- County: RUTHERFORD
- City: Murfreesboro
- Zipcode: 37128
- Subdivision: The Villages Of Berkshire
- Elementary School: Blackman Elementary School
- Middle School: Blackman Middle School
- High School: Blackman High School
- Provided by: Crye-Leike, Inc., REALTORS
- Contact: Oladimeji Ogunleye
- 6152201300
- DMCA Notice
-
DescriptionWelcome to a Stunning Masterpiece of Luxury and Design, priced $80,000 below appraisal and move in ready! Extraordinary opportunity to own an all brick home in the prestigious Berkshire neighborhood, access to two community pools, a playground, party pavilion, and basketball court, all within the coveted triple Blackman school zone. This exquisite 5 bedroom embodies sophisticated living with a perfect balance of elegance and comfort. The chefs kitchen is a culinary dream, showcasing top tier appliances, custom cabinetry, dual granite countertops, a spacious island, wine cooler, and double oven. Adjacent to the kitchen, the inviting family room features a cozy fireplace, custom built ins, and stunning views. A luxurious master suite, complete with a spa like bath offering a soaking tub, glass enclosed shower, dual vanities, and elegant finishes. Expansive walk in closets. in law suite with a 2nd bonus room with wet barideal for entertaining. Don't miss out on this rare opportunity.
Property Location and Similar Properties
Features
Appliances
- Microwave
- Refrigerator
Association Amenities
- Playground
- Pool
- Tennis Court(s)
- Trail(s)
Home Owners Association Fee
- 51.00
Basement
- Other
Carport Spaces
- 0.00
Close Date
- 0000-00-00
Cooling
- Central Air
- Electric
Country
- US
Covered Spaces
- 3.00
Exterior Features
- Garage Door Opener
Flooring
- Carpet
- Laminate
Garage Spaces
- 3.00
Heating
- Dual
- Electric
High School
- Blackman High School
Insurance Expense
- 0.00
Interior Features
- Ceiling Fan(s)
- Central Vacuum
- Extra Closets
- High Ceilings
- Pantry
- Smart Light(s)
- Walk-In Closet(s)
- Water Filter
- Wet Bar
- Primary Bedroom Main Floor
- High Speed Internet
- Kitchen Island
Levels
- Two
Living Area
- 4587.00
Lot Features
- Cul-De-Sac
- Private
Middle School
- Blackman Middle School
Net Operating Income
- 0.00
Open Parking Spaces
- 0.00
Other Expense
- 0.00
Parcel Number
- 093C G 01700 R0091325
Parking Features
- Attached - Front
Possession
- Immediate
Property Type
- Residential
School Elementary
- Blackman Elementary School
Sewer
- None
Utilities
- Electricity Available
- Water Available
- Cable Connected
Water Source
- Public
Year Built
- 2008
