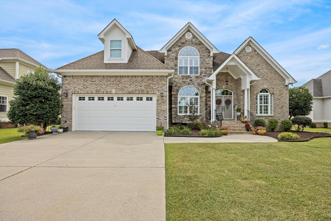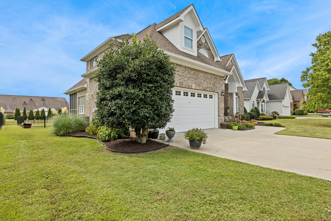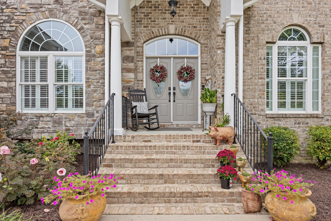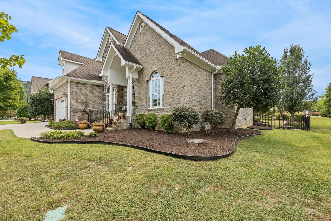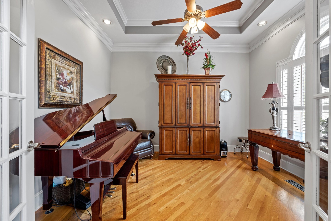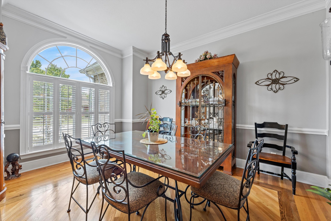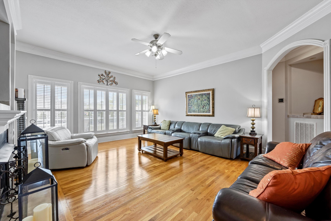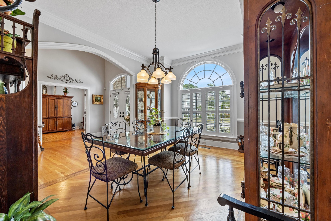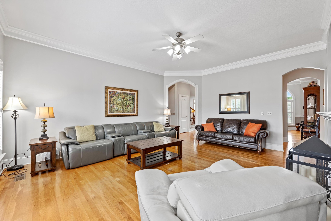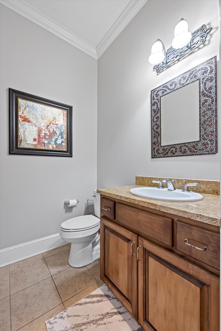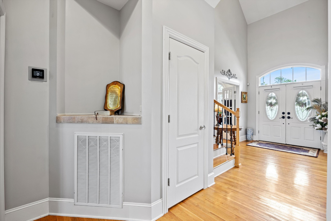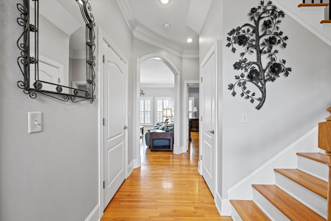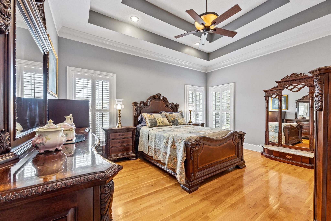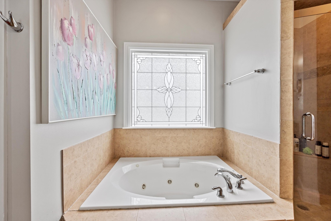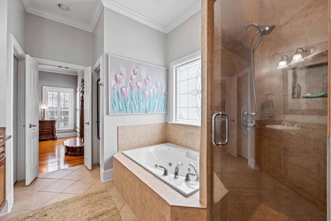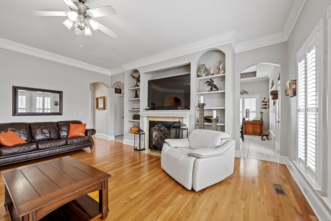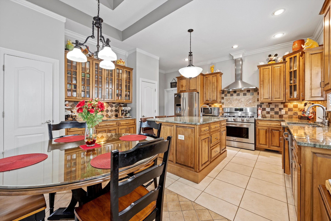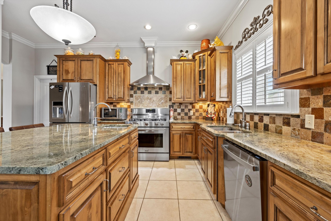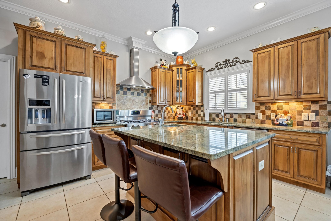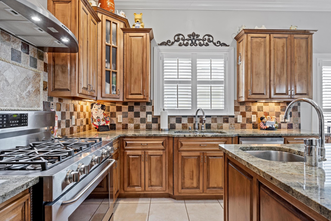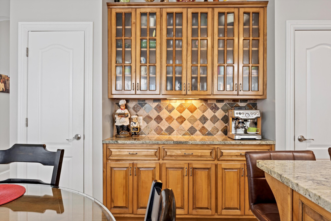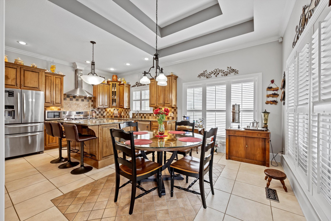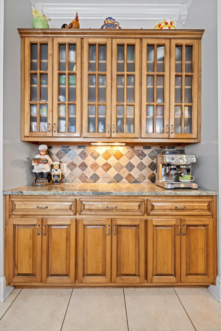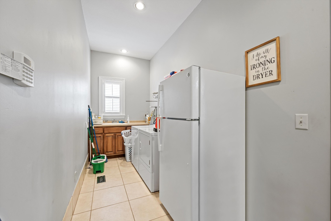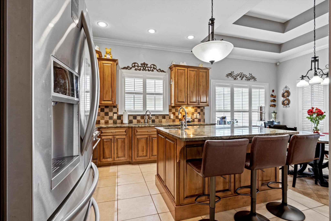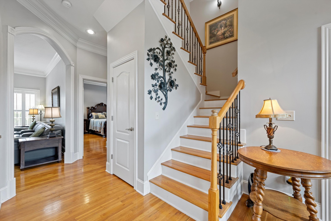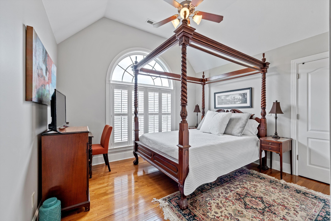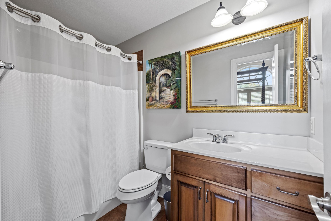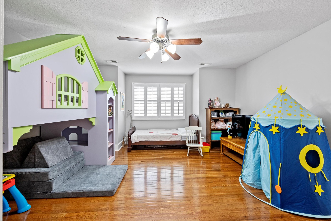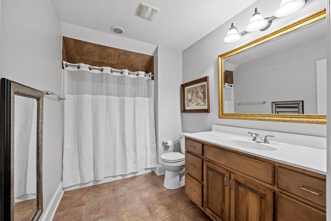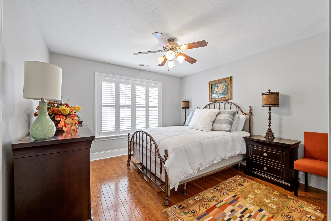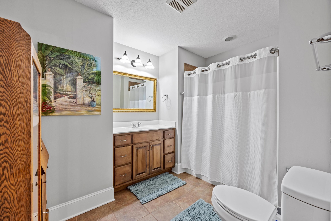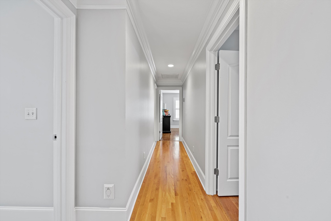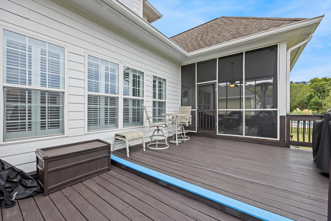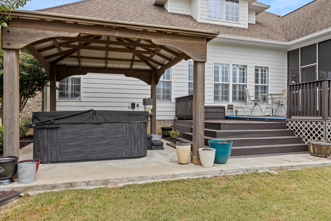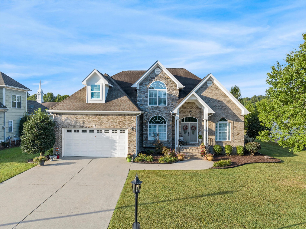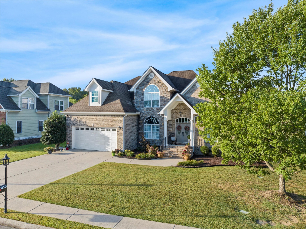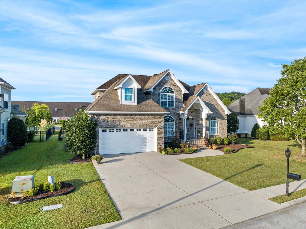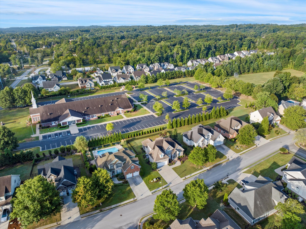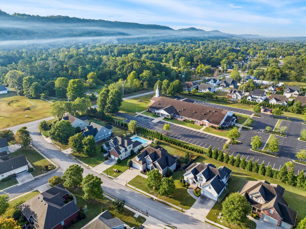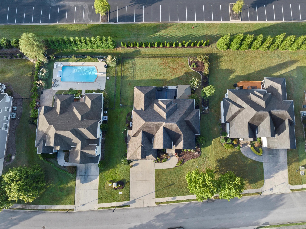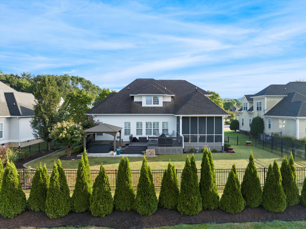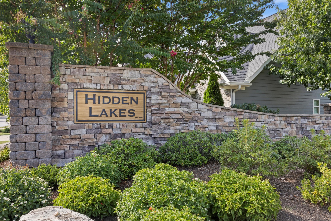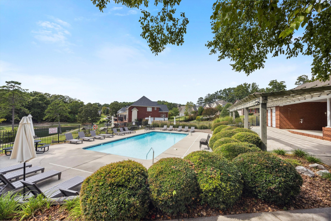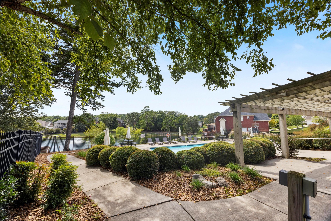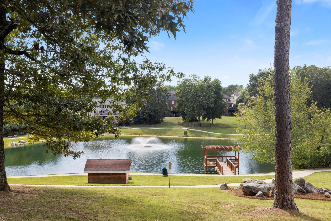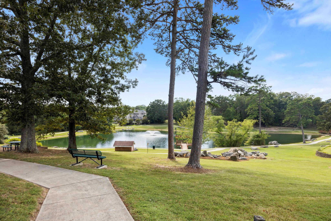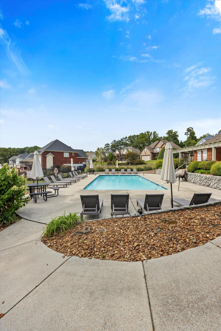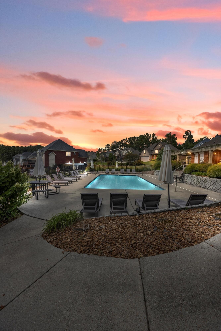9440 Wandering Way, Ooltewah, TN 37363
Contact Triwood Realty
Schedule A Showing
Request more information
- MLS#: RTC2705179 ( Residential )
- Street Address: 9440 Wandering Way
- Viewed: 2
- Price: $705,000
- Price sqft: $243
- Waterfront: No
- Year Built: 2006
- Bldg sqft: 2900
- Bedrooms: 4
- Total Baths: 5
- Full Baths: 4
- 1/2 Baths: 1
- Garage / Parking Spaces: 2
- Days On Market: 13
- Additional Information
- Geolocation: 35.0314 / -85.0828
- County: HAMILTON
- City: Ooltewah
- Zipcode: 37363
- Subdivision: Hidden Lakes
- Elementary School: Apison Elementary School
- Middle School: East Hamilton Middle School
- High School: East Hamilton High School
- Provided by: RE/MAX Properties
- Contact: Karen Sharp
- 4238942900
- DMCA Notice
-
Description4 master en suites!! Welcome to the highly sought after community of hidden lakes. Grand entry double front doors with oval lite decorative windows, opening into a gorgeous open double staircase foyer. Formal dining room is on the left as you enter the foyer and on the right is double french clear glass doors going into the office / piano room. The generous size great room features several windows with plantation shutters, natural gas fireplace with thermostat remote control, built in book shelving on each side of the fireplace and 2 entry ways into the grand kitchen with oversized gas stove, stainless steel vent hood, granite island with small prep sink and under counter lighting. The kitchen and breakfast nook have several more large windows with plantation shutters. Off the kitchen, coming in from the garage is a substantial size mudroom / laundry room. The main floor hosts the primary master bedroom en suite with a jetted tub, tiled shower, and his and her walk in closets.
Property Location and Similar Properties
Features
Appliances
- Dishwasher
- Disposal
- Refrigerator
Association Amenities
- Clubhouse
- Pool
- Sidewalks
Home Owners Association Fee
- 550.00
Basement
- Crawl Space
Carport Spaces
- 0.00
Close Date
- 0000-00-00
Cooling
- Central Air
- Other
Country
- US
Covered Spaces
- 2.00
Exterior Features
- Garage Door Opener
- Irrigation System
Fencing
- Back Yard
Flooring
- Finished Wood
- Tile
Garage Spaces
- 2.00
Green Energy Efficient
- Tankless Water Heater
Heating
- Central
- Natural Gas
- Other
High School
- East Hamilton High School
Insurance Expense
- 0.00
Interior Features
- Central Vacuum
- Dehumidifier
- Hot Tub
- High Ceilings
- Pantry
- Primary Bedroom Main Floor
Levels
- Two
Living Area
- 2900.00
Lot Features
- Level
Middle School
- East Hamilton Middle School
Net Operating Income
- 0.00
Open Parking Spaces
- 0.00
Other Expense
- 0.00
Parcel Number
- 150K D 004
Parking Features
- Attached - Front
- Driveway
Pool Features
- In Ground
Possession
- Close Of Escrow
Property Type
- Residential
School Elementary
- Apison Elementary School
Sewer
- Public Sewer
Style
- Contemporary
Utilities
- Water Available
Water Source
- Public
Year Built
- 2006
