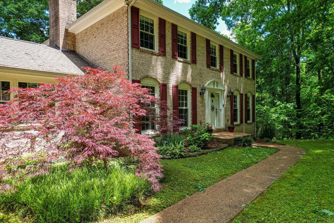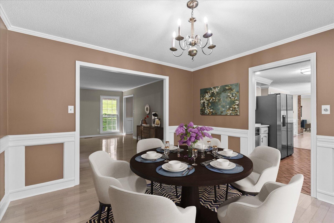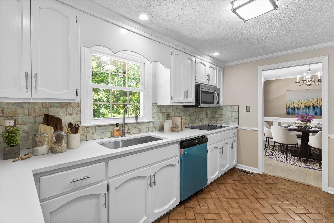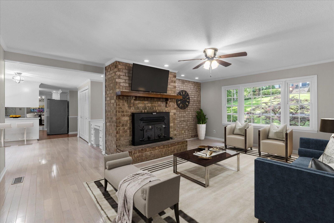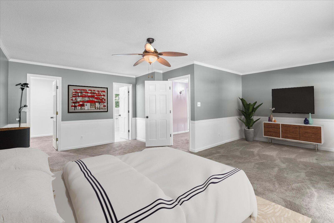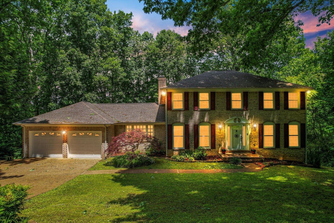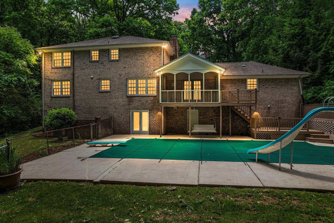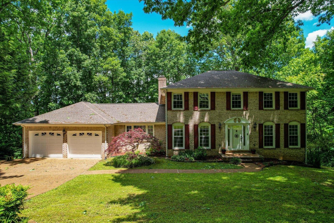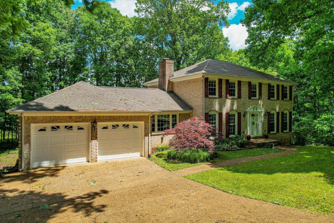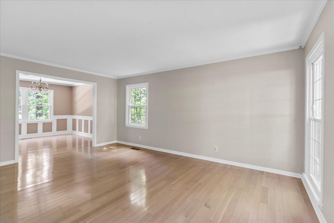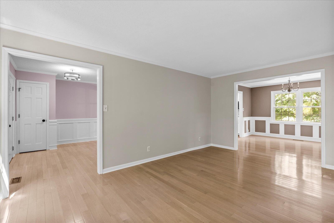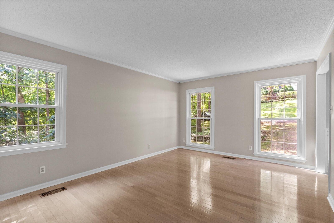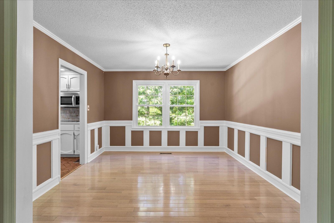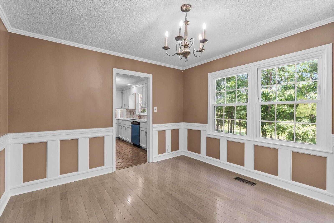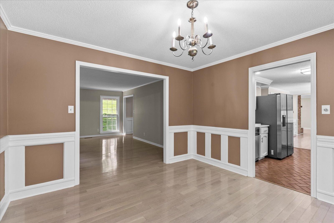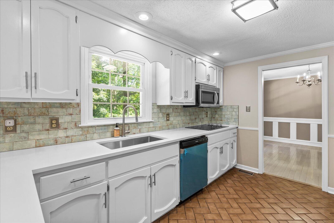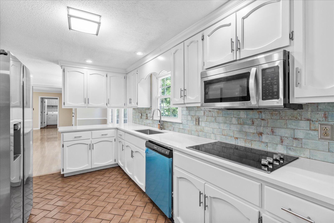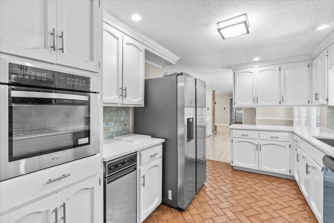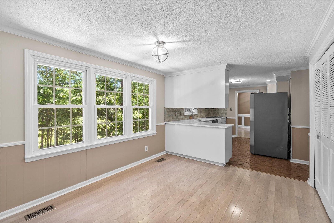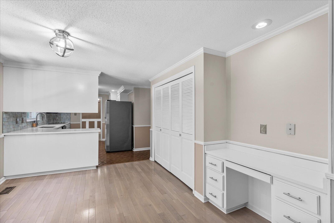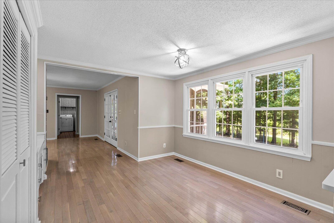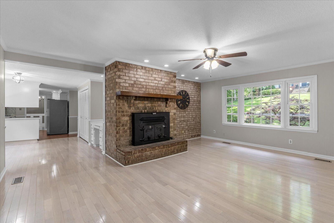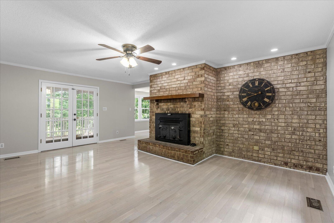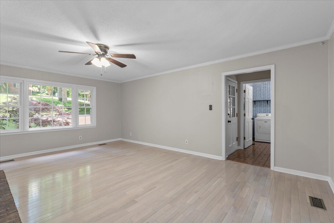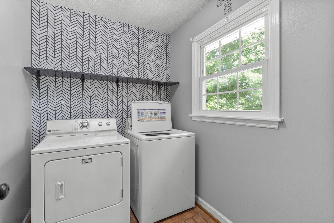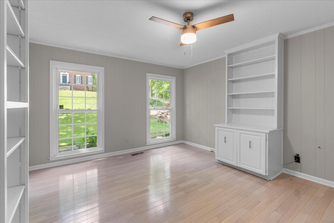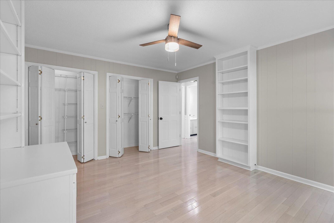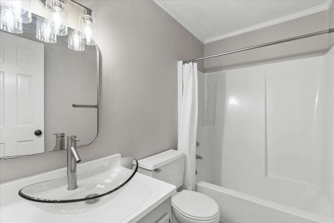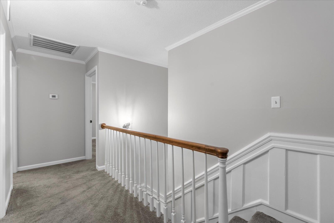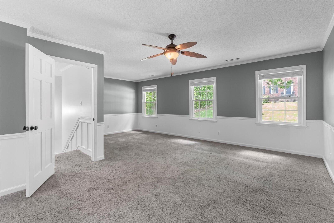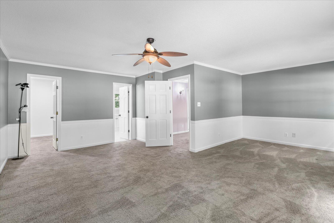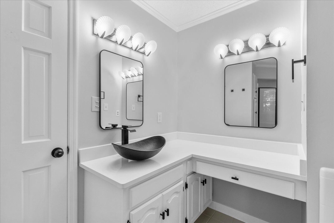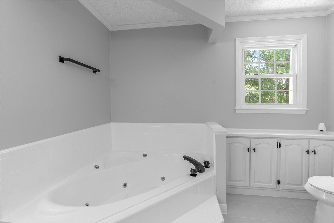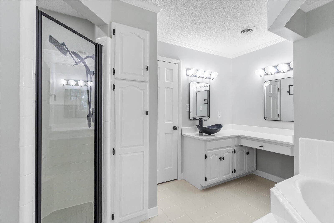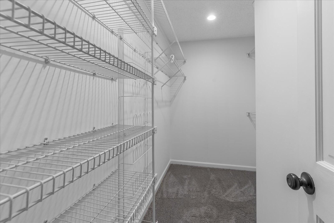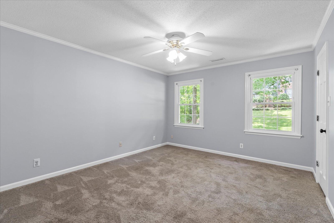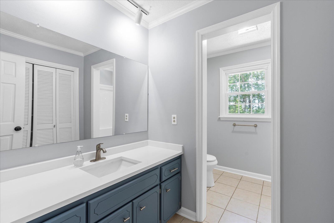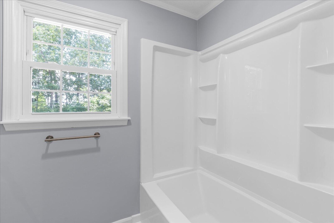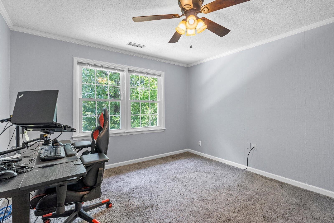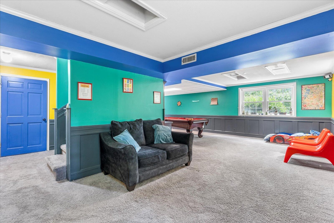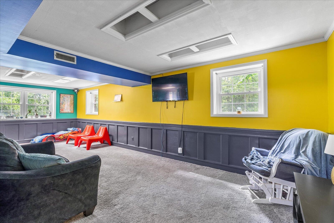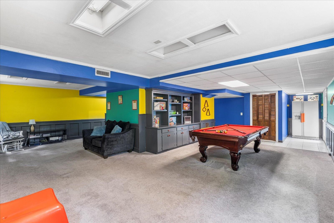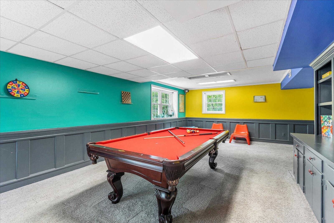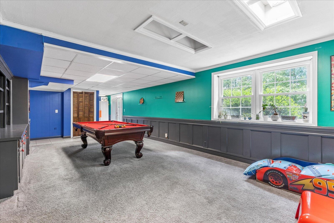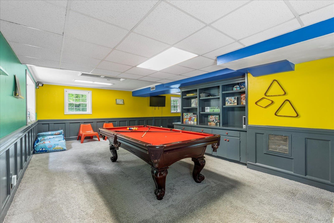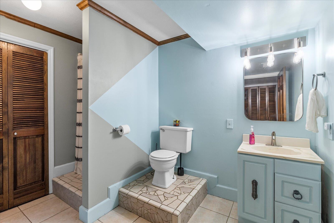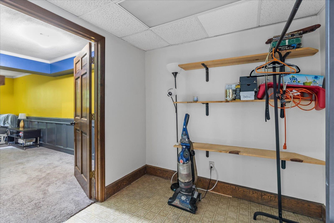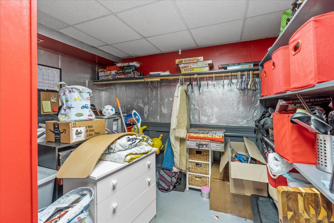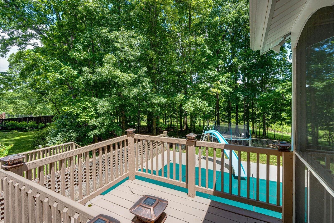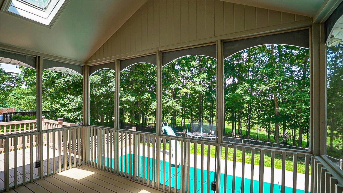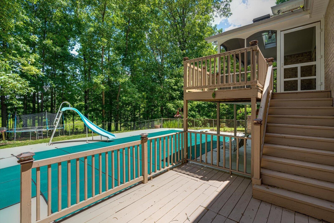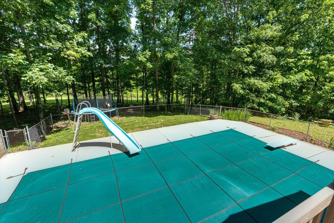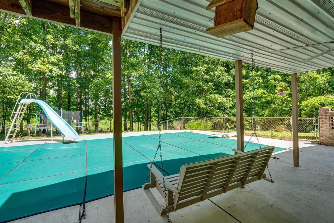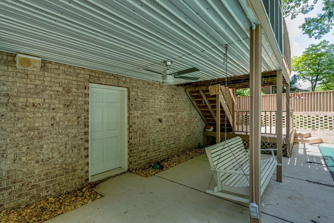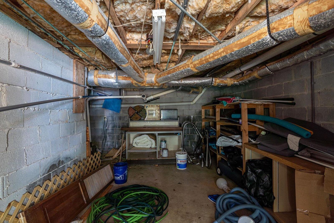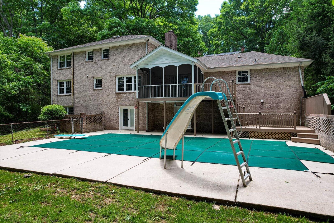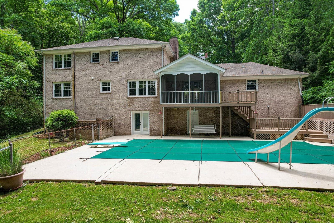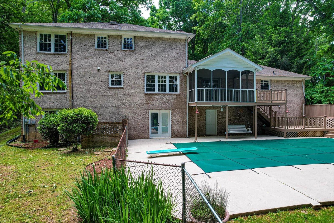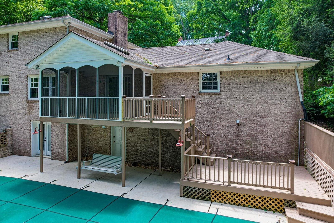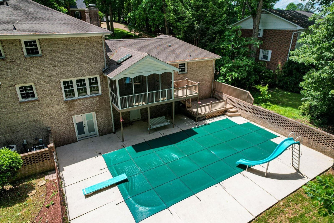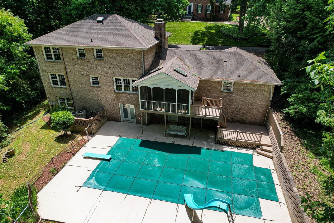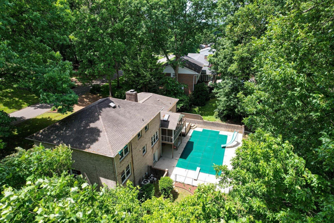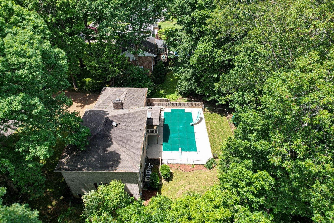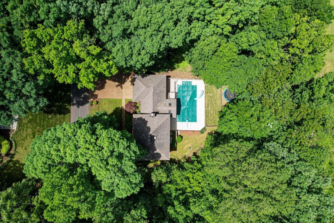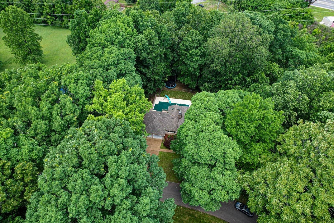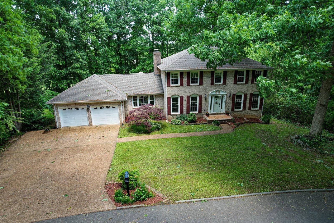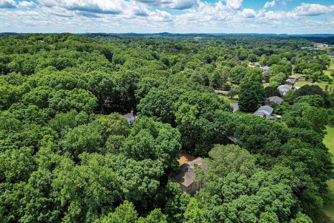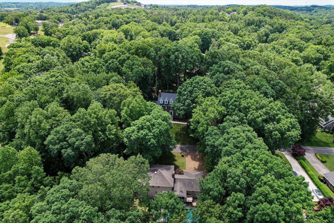4021 Bow St Ne, Cleveland, TN 37312
Contact Triwood Realty
Schedule A Showing
Request more information
- MLS#: RTC2705015 ( Residential )
- Street Address: 4021 Bow St Ne
- Viewed: 1
- Price: $625,000
- Price sqft: $146
- Waterfront: No
- Waterfront Type: Creek
- Year Built: 1973
- Bldg sqft: 4278
- Bedrooms: 4
- Total Baths: 4
- Full Baths: 4
- Garage / Parking Spaces: 2
- Days On Market: 11
- Acreage: 2.05 acres
- Additional Information
- Geolocation: 35.1917 / -84.8377
- County: BRADLEY
- City: Cleveland
- Zipcode: 37312
- Subdivision: None
- Elementary School: Mayfield
- Middle School: Cleveland
- High School: Cleveland
- Provided by: Real Estate Partners Chattanooga, LLC
- Contact: Dustin Mullins
- 4232650088
- DMCA Notice
-
DescriptionLocated at 4021 Bow Street NE in Cleveland, Tennessee, this exceptional, newly renovated colonial style home boasts 4 bedrooms, 4 bathrooms, and a 2 car garage, all sprawled across 2.05 acres. Nestled in a picturesque neighborhood right in the heart of Cleveland, this residence offers the convenience of city living with a plethora of amenities just minutes away, while its lush, wooded surroundings provide a tranquil country atmosphere. Live just a couple minutes from the YMCA, Bradley Square Mall, home department store, grocery stores, shopping and so much more. The entire main floor shines with brand new solid three quarter inch white oak flooring, complemented by fresh paint throughout the house. The kitchen has been fully updated to feature stainless steel appliances, stunning tile backsplash, and elegant white quartz countertops that extend throughout the home. This home has 2 master bedrooms, one on main level and one on second level.
Property Location and Similar Properties
Features
Waterfront Description
- Creek
Appliances
- Dishwasher
- Disposal
- Microwave
- Refrigerator
Home Owners Association Fee
- 0.00
Basement
- Finished
Carport Spaces
- 0.00
Close Date
- 0000-00-00
Cooling
- Central Air
- Electric
Country
- US
Covered Spaces
- 2.00
Exterior Features
- Garage Door Opener
- Irrigation System
Flooring
- Carpet
- Finished Wood
- Tile
Garage Spaces
- 2.00
Heating
- Electric
- Central
High School
- Cleveland High
Insurance Expense
- 0.00
Interior Features
- Pantry
Levels
- One
Living Area
- 4278.00
Lot Features
- Rolling Slope
- Level
- Wooded
Middle School
- Cleveland Middle
Net Operating Income
- 0.00
Open Parking Spaces
- 0.00
Other Expense
- 0.00
Parcel Number
- 042K D 01200 000
Parking Features
- Attached
Pool Features
- In Ground
Possession
- Negotiable
Property Type
- Residential
Roof
- Asphalt
School Elementary
- Mayfield Elementary
Sewer
- Public Sewer
Utilities
- Electricity Available
- Water Available
Virtual Tour Url
- https://www.zillow.com/view-imx/039356d8-b5ba-4573-8a5a-2eb30e0777a9?setAttribution=mls&wl=true&initialViewType=pano&utm_source=dashboard
Water Source
- Public
Year Built
- 1973
