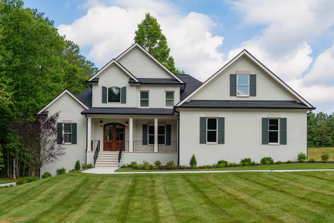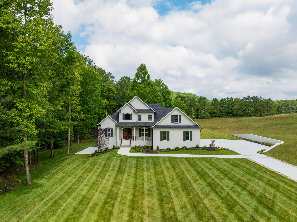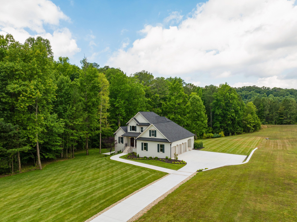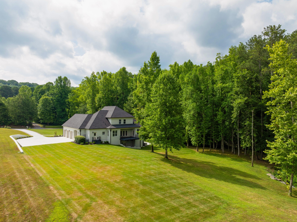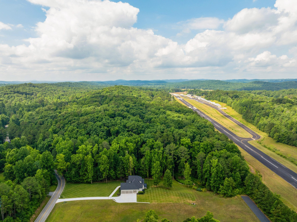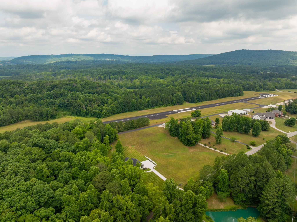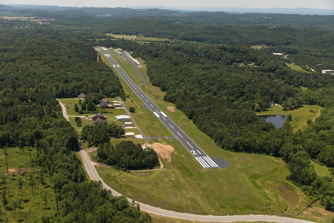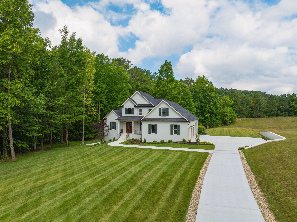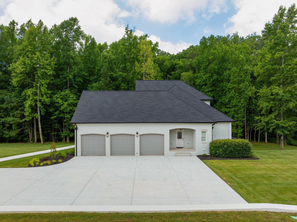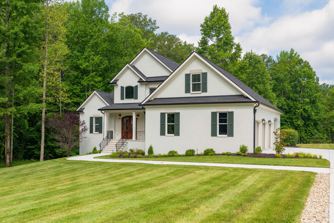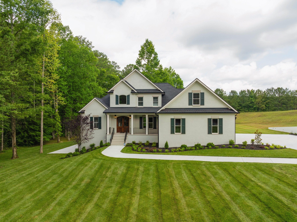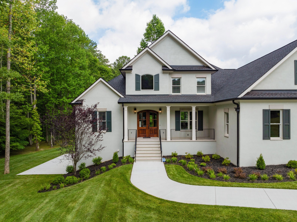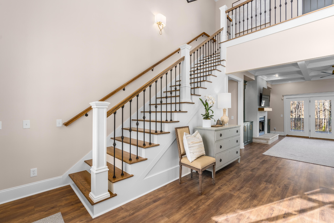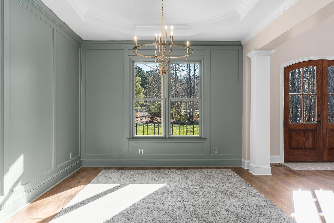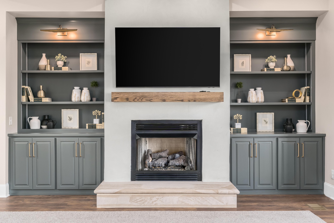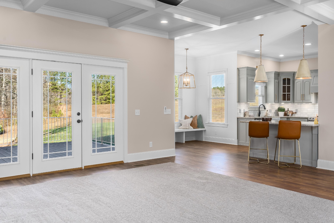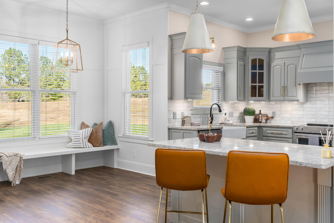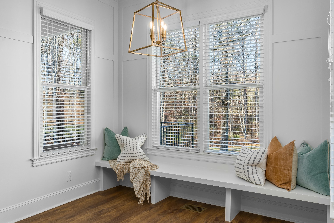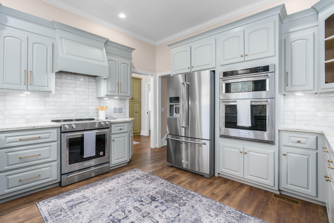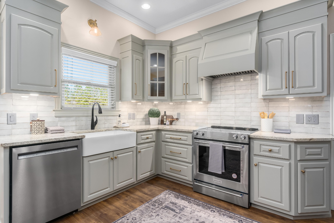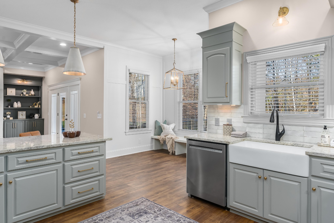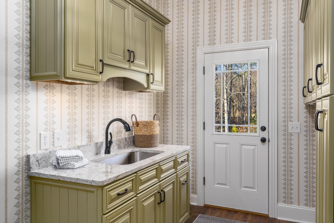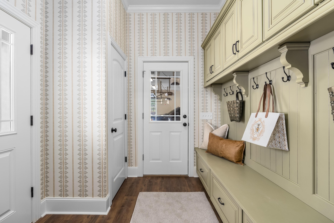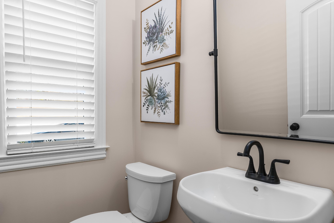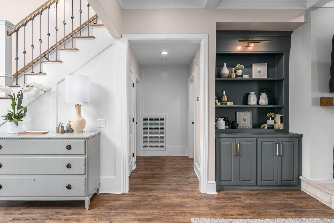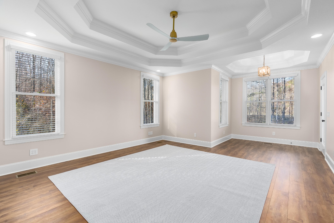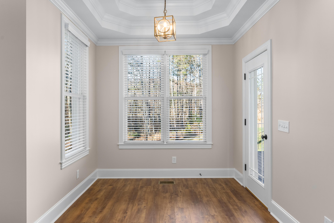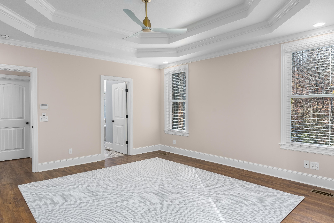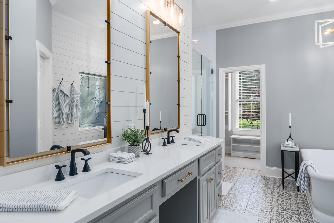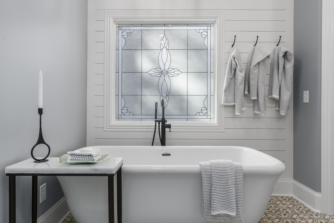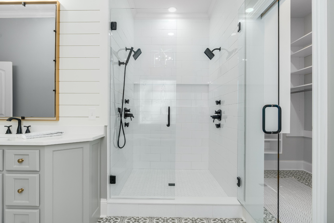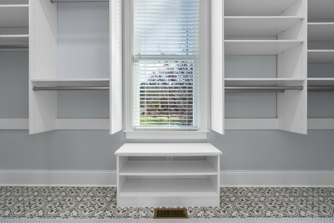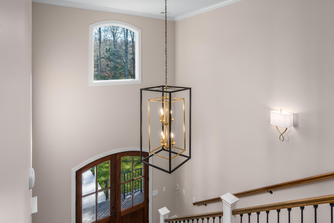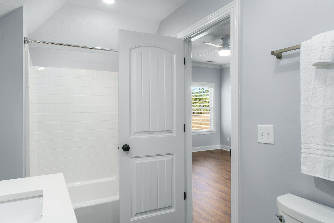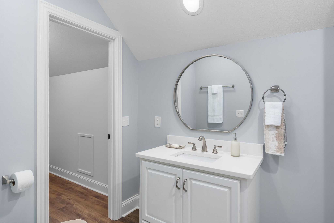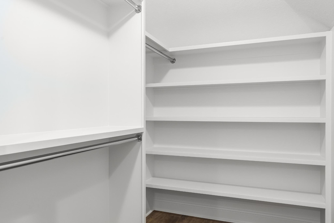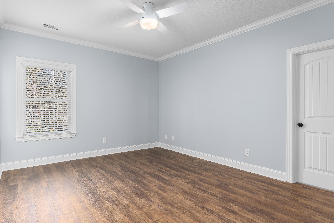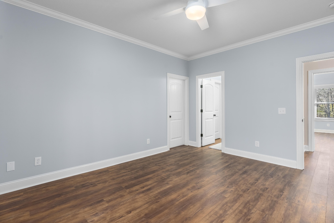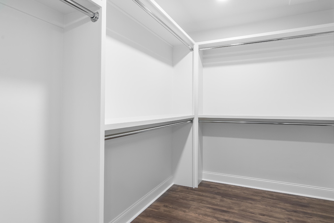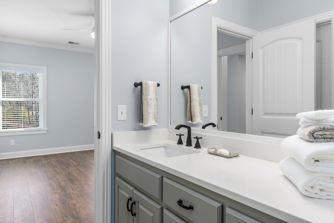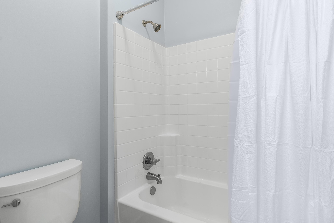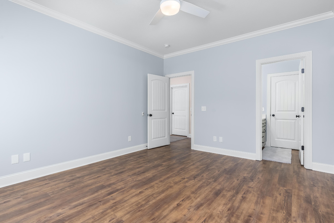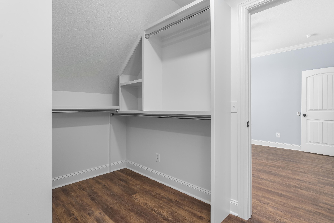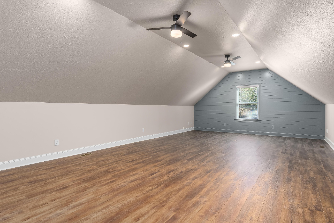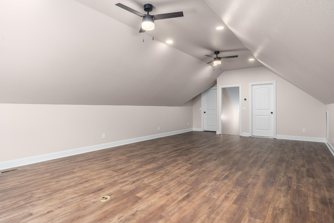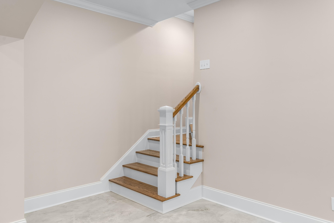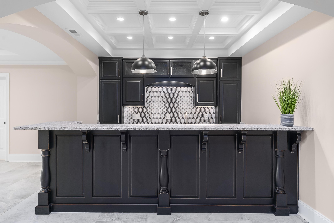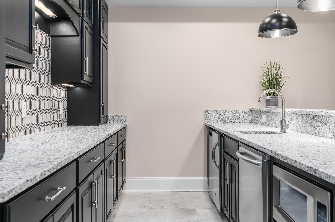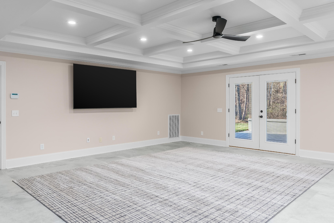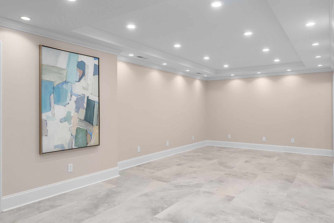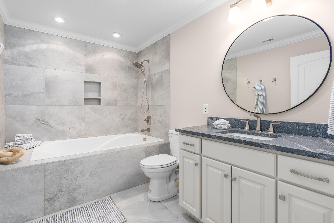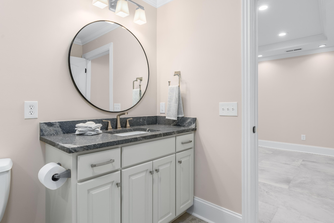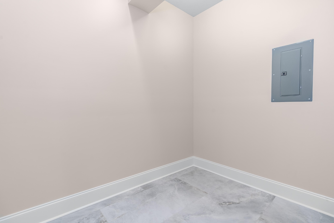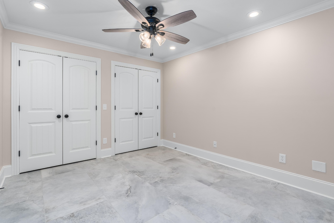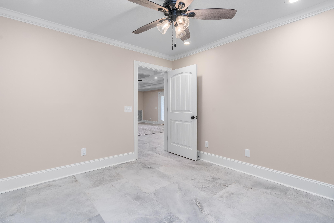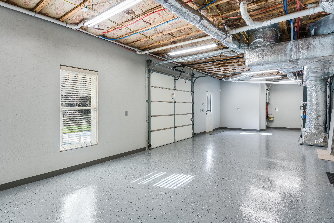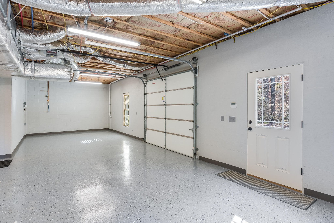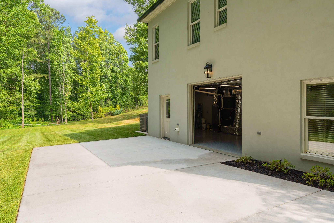4605 Mcdonald Rd, Apison, TN 37302
Contact Triwood Realty
Schedule A Showing
Request more information
- MLS#: RTC2704954 ( Residential )
- Street Address: 4605 Mcdonald Rd
- Viewed: 2
- Price: $1,750,000
- Price sqft: $293
- Waterfront: No
- Waterfront Type: Creek
- Year Built: 2009
- Bldg sqft: 5965
- Bedrooms: 4
- Total Baths: 6
- Full Baths: 4
- 1/2 Baths: 2
- Garage / Parking Spaces: 3
- Days On Market: 51
- Additional Information
- Geolocation: 35.0456 / -85.0173
- County: HAMILTON
- City: Apison
- Zipcode: 37302
- Subdivision: None
- Elementary School: Apison Elementary School
- Middle School: East Hamilton Middle School
- High School: East Hamilton High School
- Provided by: Greater Downtown Realty dba Keller Williams Realty
- Contact: Jay Robinson
- 4236641900
- DMCA Notice
-
DescriptionAviator's Dream Home on large private 2.48 +/ acre lot! Discover the perfect blend of luxury, convenience, and aviation enthusiasts' dream in this newly renovated masterpiece. This stunning home boasts 4+ bedrooms, 4 full baths, 2 half baths, and is beautifully positioned on a generous 2.48+/ acre lot that adjoins the City of Collegedale Airport, offering the unique opportunity to build your private hangar and enjoy direct access to the airstrip from your backyard. The extensive list of recent improvements is a testament to the dedication put into making this residence truly exceptional. From the French coat hard stucco overlaying the existing brick to the elegant Limestone porches, new roof, and fresh paint inside and out, every detail has been meticulously attended to. Notable upgrades include new Trex decking, railings, plumbing fixtures, countertops, tile, and kitchen appliances, custom closet systems, epoxy coated garages, and a beautifully landscaped yard.
Property Location and Similar Properties
Features
Waterfront Description
- Creek
Appliances
- Dishwasher
- Disposal
- Microwave
- Refrigerator
Home Owners Association Fee
- 0.00
Basement
- Finished
Carport Spaces
- 0.00
Close Date
- 0000-00-00
Cooling
- Central Air
- Electric
- Other
Country
- US
Covered Spaces
- 3.00
Exterior Features
- Garage Door Opener
- Irrigation System
Flooring
- Tile
Garage Spaces
- 3.00
Green Energy Efficient
- Tankless Water Heater
Heating
- Electric
- Natural Gas
- Central
High School
- East Hamilton High School
Insurance Expense
- 0.00
Interior Features
- High Ceilings
- Primary Bedroom Main Floor
Levels
- Three Or More
Living Area
- 5965.00
Lot Features
- Rolling Slope
- Level
- Wooded
Middle School
- East Hamilton Middle School
Net Operating Income
- 0.00
Open Parking Spaces
- 0.00
Other Expense
- 0.00
Parcel Number
- 152 046
Parking Features
- Attached
Possession
- Close Of Escrow
Property Type
- Residential
Roof
- Asphalt
School Elementary
- Apison Elementary School
Sewer
- Septic Tank
Utilities
- Electricity Available
- Water Available
Water Source
- Public
Year Built
- 2009
