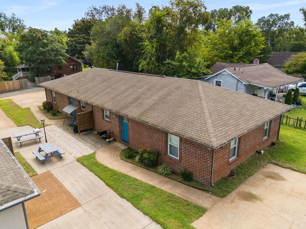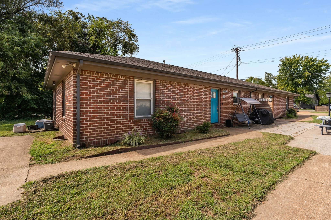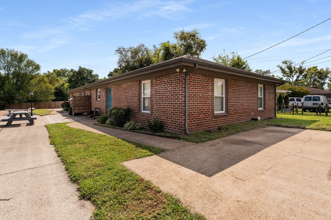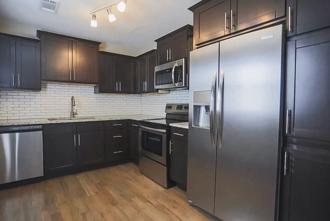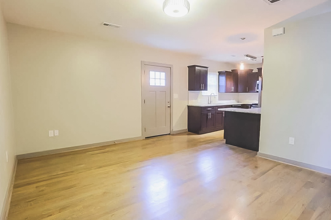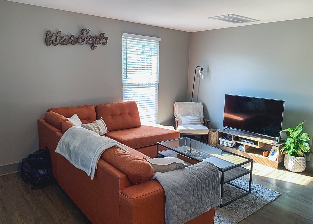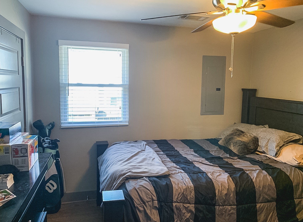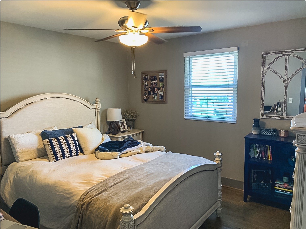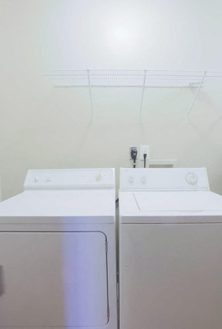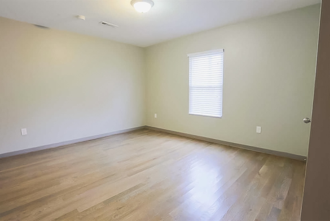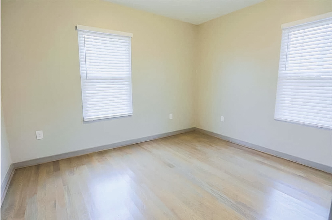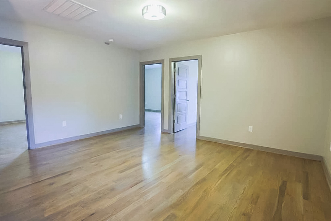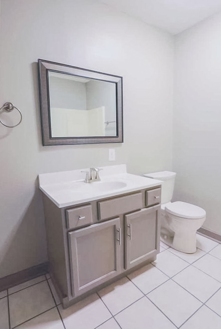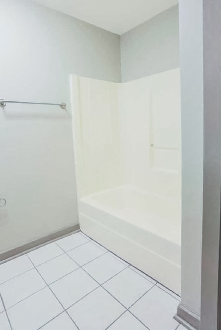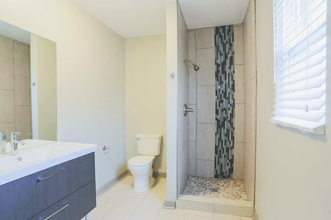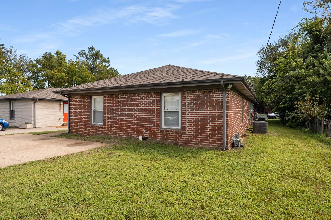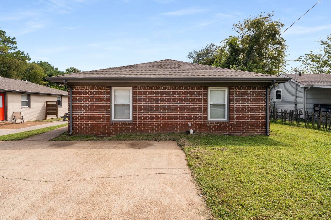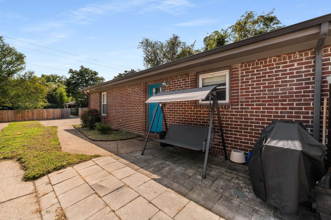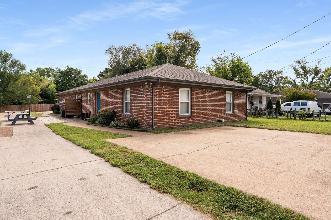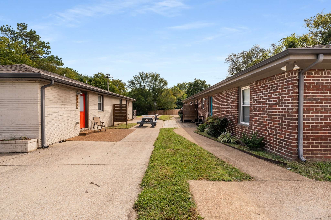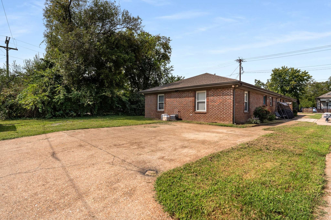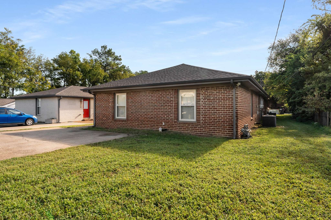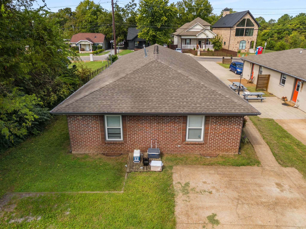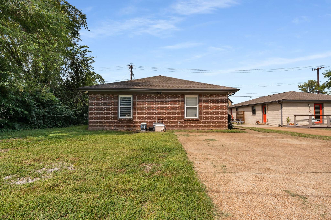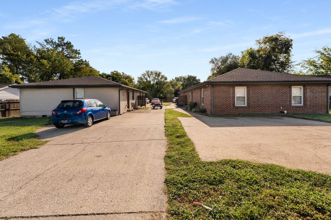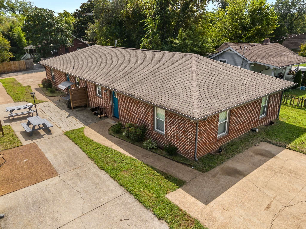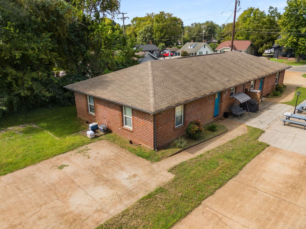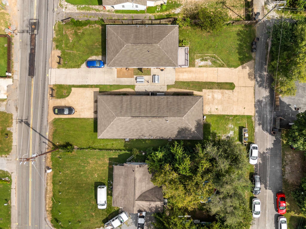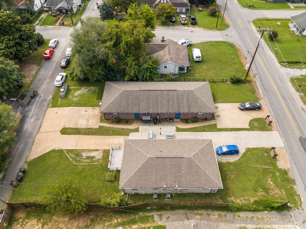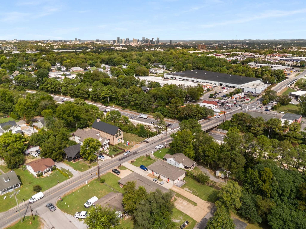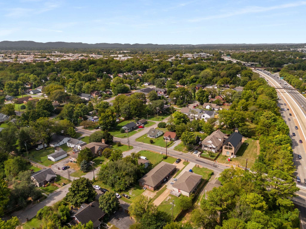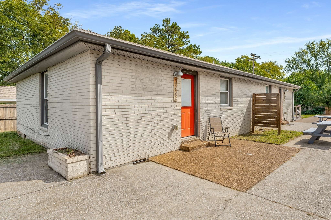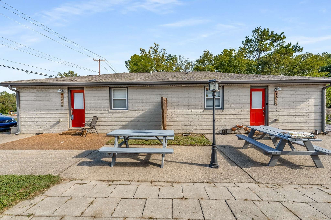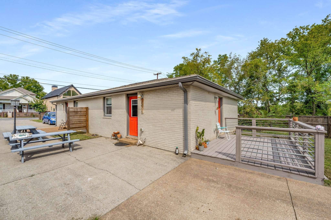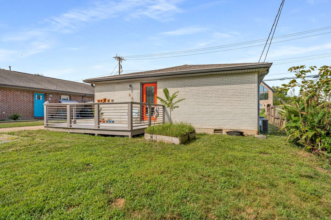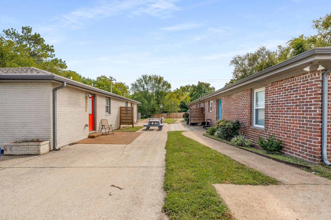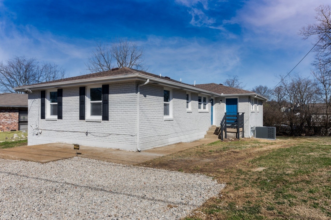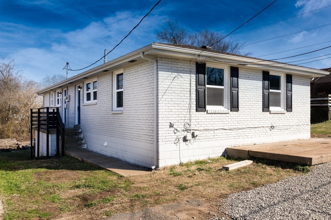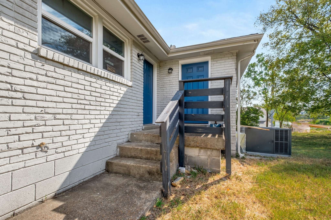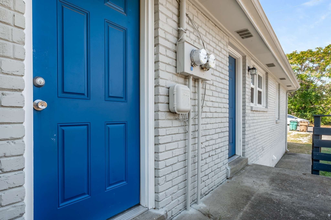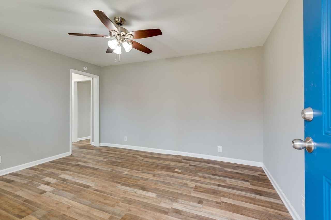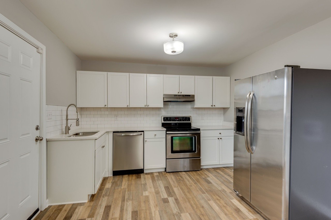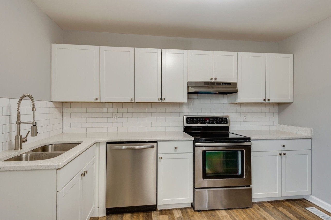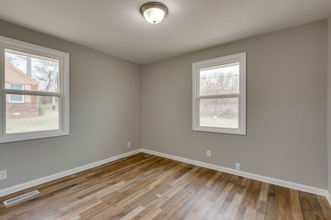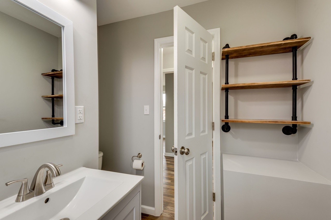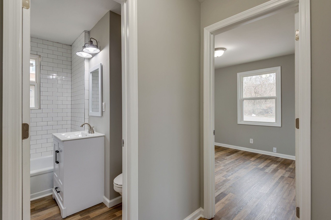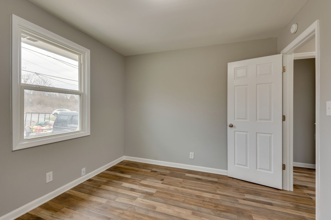2226 Foster Ave, Nashville, TN 37210
Contact Triwood Realty
Schedule A Showing
Request more information
- MLS#: RTC2704879 ( Residential Income )
- Street Address: 2226 Foster Ave
- Viewed: 2
- Price: $1,695,000
- Price sqft: $734
- Waterfront: No
- Year Built: 1999
- Bldg sqft: 2310
- Days On Market: 5
- Additional Information
- Geolocation: 36.1235 / -86.7423
- County: DAVIDSON
- City: Nashville
- Zipcode: 37210
- Subdivision: Cumberland Nurseries
- Elementary School: John B. Whitsitt
- Middle School: Cameron College Preparatory
- High School: Glencliff
- Provided by: Helton Real Estate Group
- Contact: Alex Helton
- 6154478437
- DMCA Notice
-
DescriptionThree total cash flowing Duplexes are included in this package deal. They could be ideal for a cash investor or 1031 exchange. All have had some renovations, and could be further improved to increase equity if desired. They are currently rented through Spring of 2025, and there is room to raise rents to a total of $120k annually. Two are located directly next to each other in the popular Woodbine neighborhood, close to Downtown, the airport, Geodis Park, and the fairgrounds. One is near the Nations in West Nashville, walking distance to Fat Bottom Brewery and Pennington Distillery. Just around the corner from Tennessee State University. Ask about pro forma statements. Showings allowed with accepted offer!
Property Location and Similar Properties
Features
Home Owners Association Fee
- 0.00
Carport Spaces
- 0.00
Close Date
- 0000-00-00
Cooling
- Central Air
- Electric
Country
- US
Covered Spaces
- 0.00
Flooring
- Carpet
- Finished Wood
Garage Spaces
- 0.00
Heating
- Central
- Electric
High School
- Glencliff High School
Inclusions
- APPLN
Insurance Expense
- 0.00
Levels
- One
Living Area
- 2310.00
Middle School
- Cameron College Preparatory
Net Operating Income
- 97399.00
Open Parking Spaces
- 0.00
Other Expense
- 0.00
Parcel Number
- 11901026500
Parking Features
- Gravel
Possession
- Negotiable
Property Type
- Residential Income
School Elementary
- John B. Whitsitt Elementary
Sewer
- Public Sewer
Utilities
- Electricity Available
- Water Available
Water Source
- Public
Year Built
- 1999
Zoning Code
- RS5
