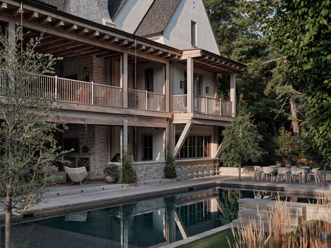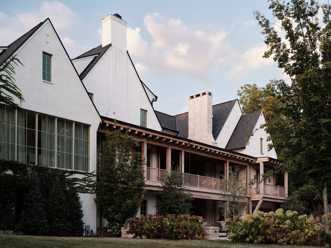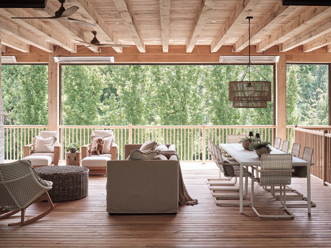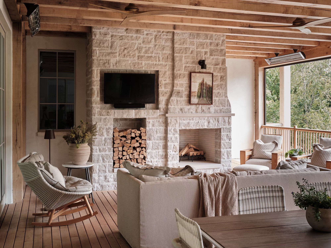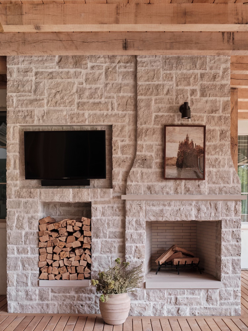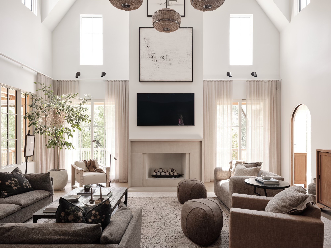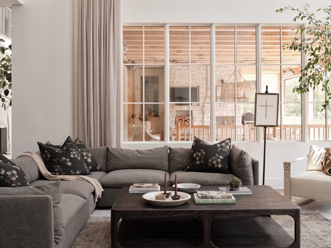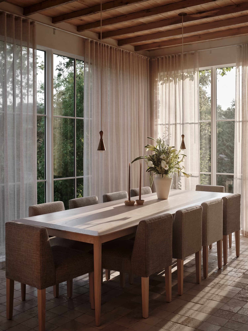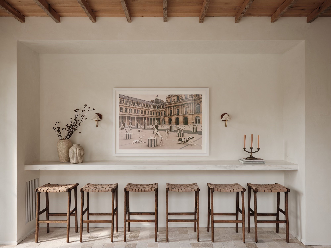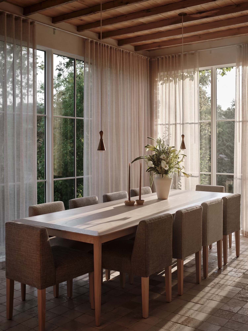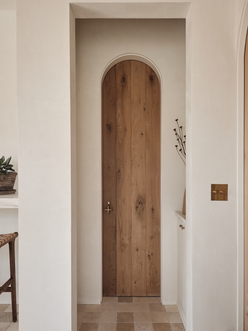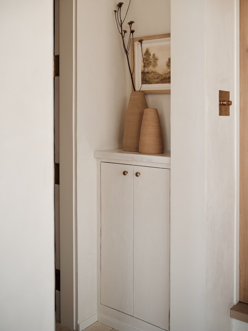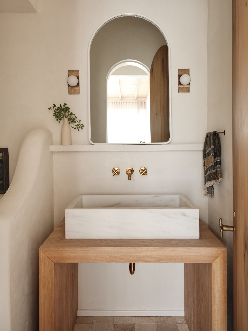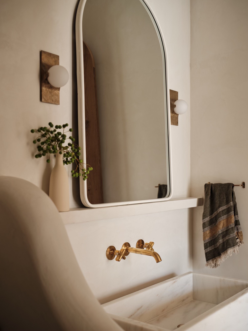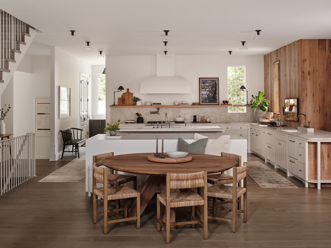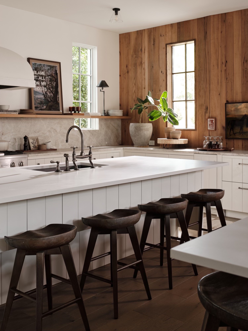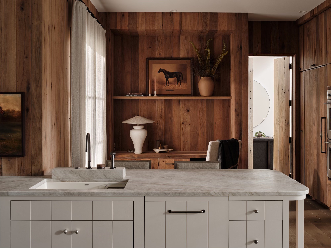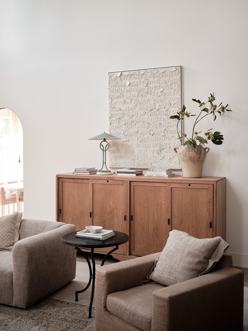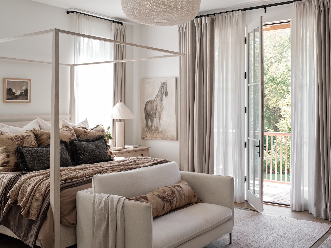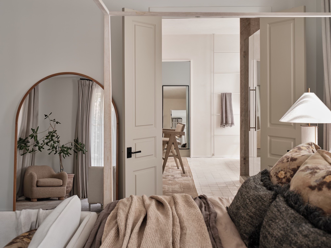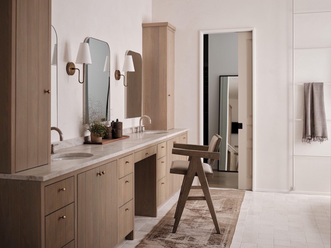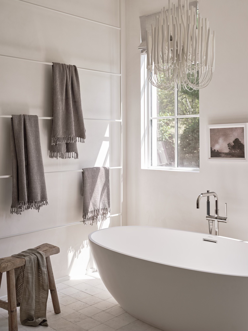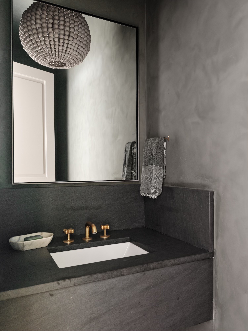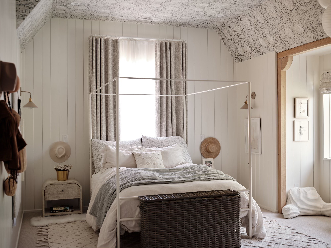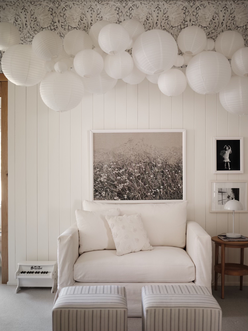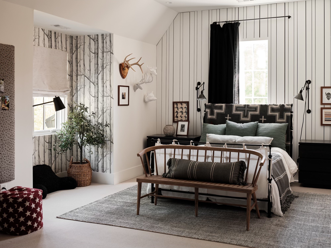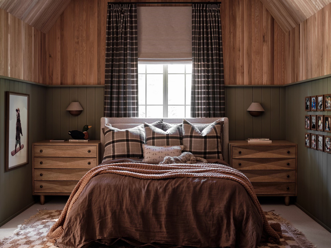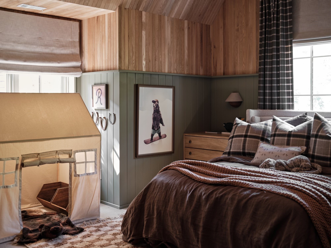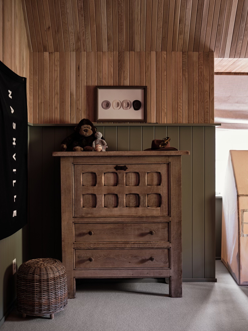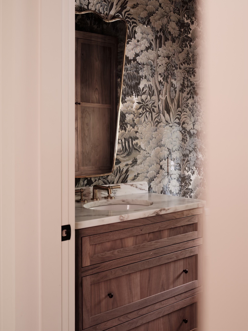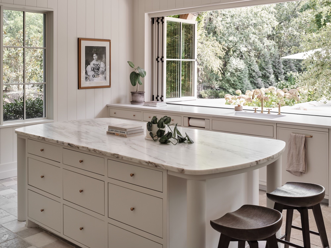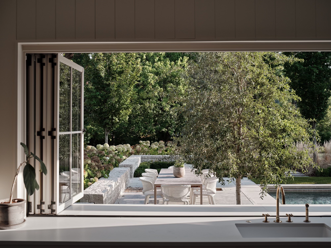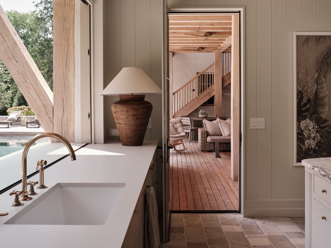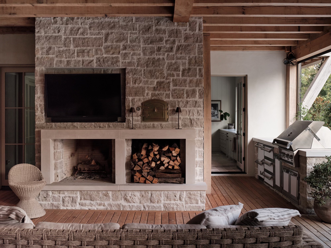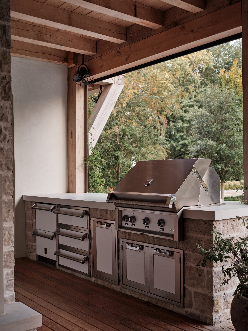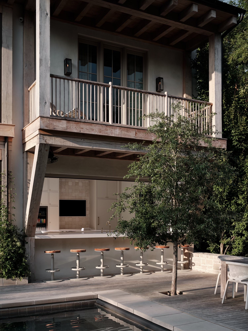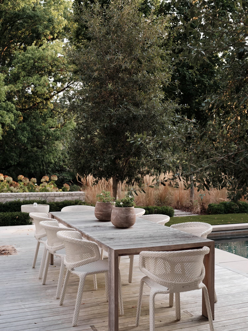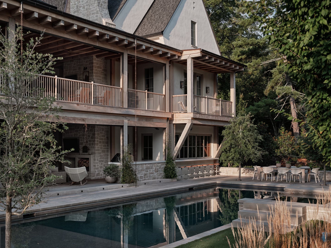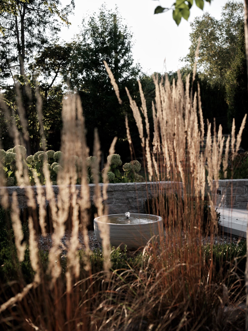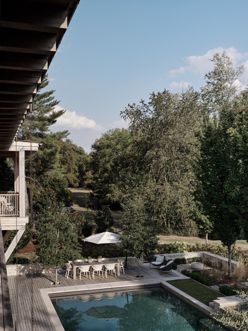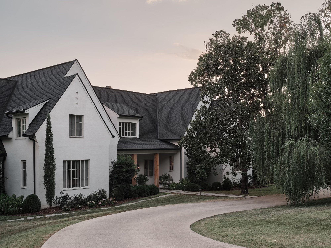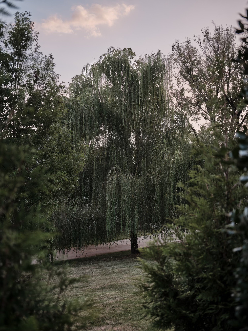1335 Otter Creek Rd, Nashville, TN 37215
Contact Triwood Realty
Schedule A Showing
Request more information
- MLS#: RTC2704747 ( Residential )
- Street Address: 1335 Otter Creek Rd
- Viewed: 1
- Price: $7,950,000
- Price sqft: $676
- Waterfront: No
- Year Built: 2017
- Bldg sqft: 11761
- Bedrooms: 7
- Total Baths: 8
- Full Baths: 5
- 1/2 Baths: 3
- Garage / Parking Spaces: 3
- Days On Market: 4
- Acreage: 1.50 acres
- Additional Information
- Geolocation: 36.066 / -86.8199
- County: DAVIDSON
- City: Nashville
- Zipcode: 37215
- Subdivision: Forest Hills
- Elementary School: Percy Priest Elementary
- Middle School: John Trotwood Moore Middle
- High School: Hillsboro Comp High School
- Provided by: PARKS
- Contact: David Dorris
- 6153836964
- DMCA Notice
-
DescriptionBuilt by Rogers Build and designed by April Tomlin Interiors, this 7 bedroom, 5 full/3 half bath home offers modern elegance and premium amenities on 1.5 acre lot. The main kitchen features custom white oak cabinets, Taj Mahal quartzite countertops, Sub Zero drawers, and Waterworks fixtures. The lower level boasts a second kitchen, indoor/outdoor bar, and Francois stone flooring. The outdoor living space, upgraded in a $2M renovation, includes white oak porches, a custom Gunite pool/spa, and Hestan appliances. The master suite has a white oak balcony and coffee bar. Additional features include a whole home water filtration system, full security cameras, air purification, $400K landscaping, and future generator wiring. This exquisite estate perfectly blends craftsmanship and luxury design.
Property Location and Similar Properties
Features
Appliances
- Dishwasher
- Disposal
- Ice Maker
- Microwave
- Refrigerator
Home Owners Association Fee
- 0.00
Basement
- Finished
Carport Spaces
- 0.00
Close Date
- 0000-00-00
Cooling
- Central Air
- Electric
Country
- US
Covered Spaces
- 3.00
Fencing
- Back Yard
Flooring
- Finished Wood
- Tile
Garage Spaces
- 3.00
Heating
- Central
High School
- Hillsboro Comp High School
Insurance Expense
- 0.00
Interior Features
- Primary Bedroom Main Floor
Levels
- Three Or More
Living Area
- 11761.00
Middle School
- John Trotwood Moore Middle
Net Operating Income
- 0.00
Open Parking Spaces
- 0.00
Other Expense
- 0.00
Parcel Number
- 14510002500
Parking Features
- Attached - Side
Pool Features
- In Ground
Possession
- Close Of Escrow
Property Type
- Residential
School Elementary
- Percy Priest Elementary
Sewer
- Public Sewer
Utilities
- Electricity Available
- Water Available
Water Source
- Public
Year Built
- 2017
