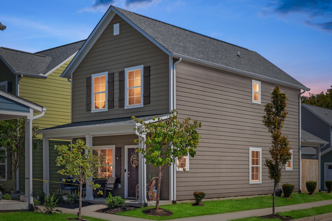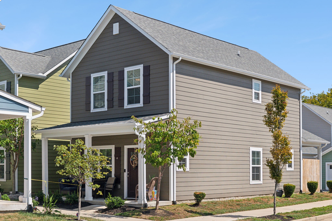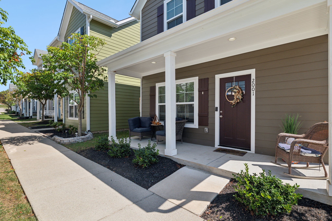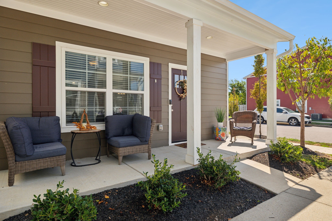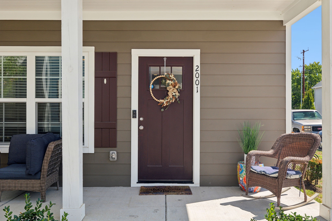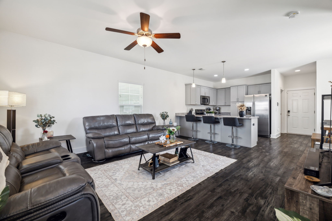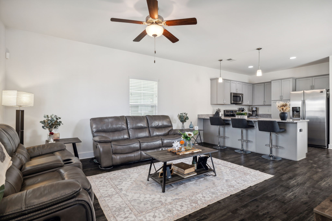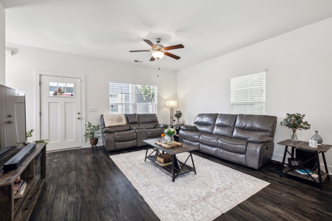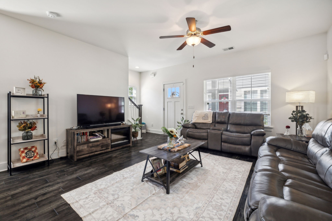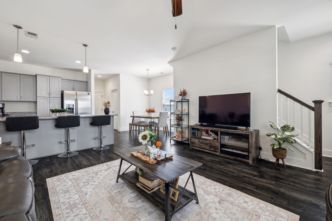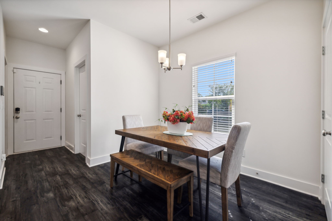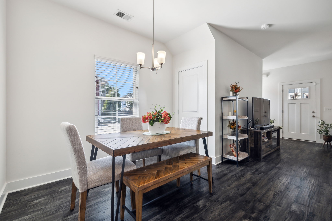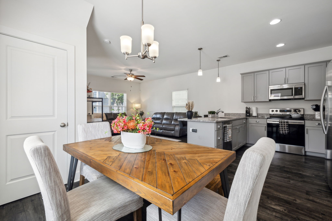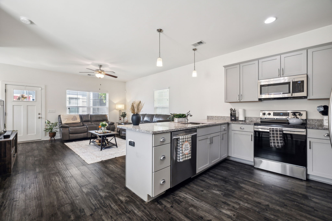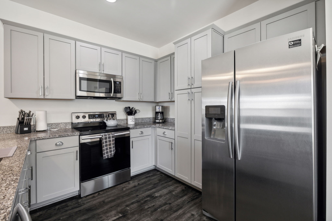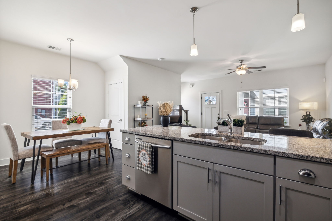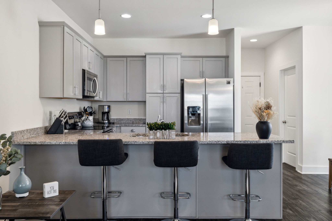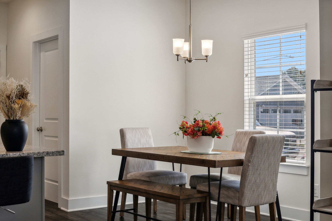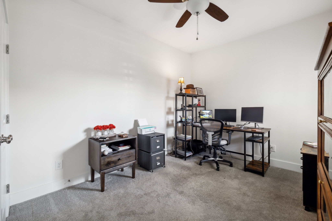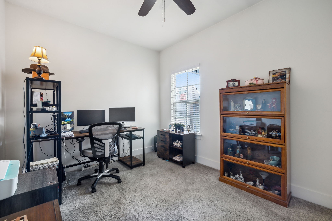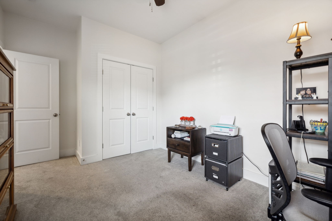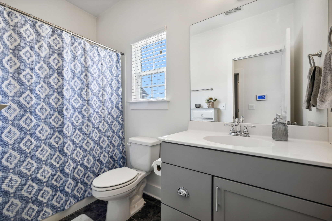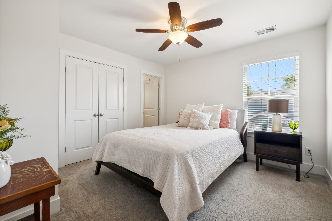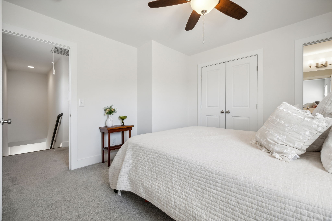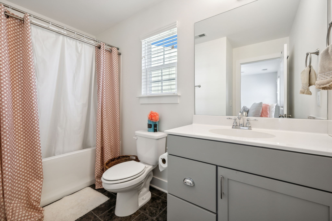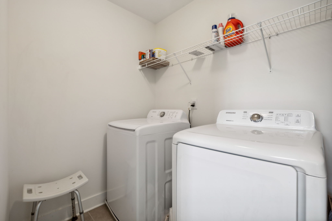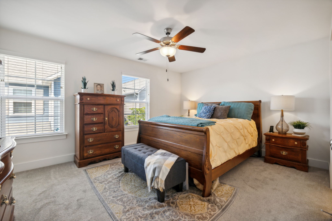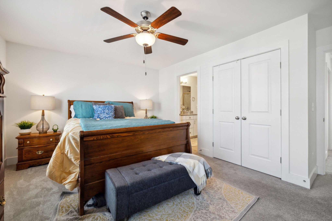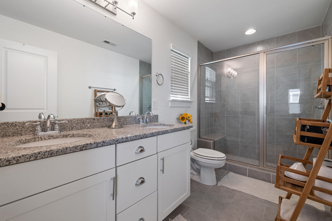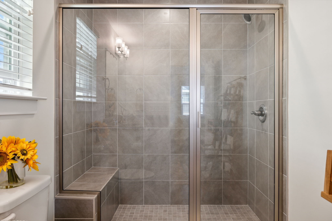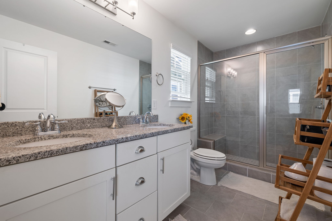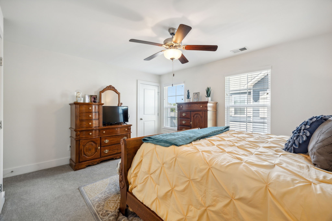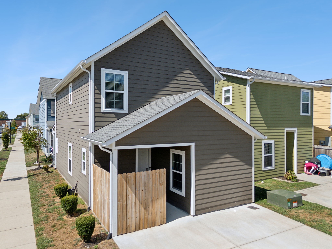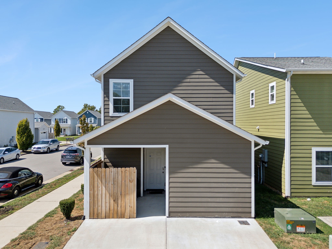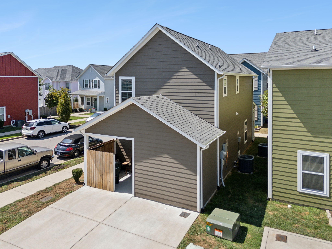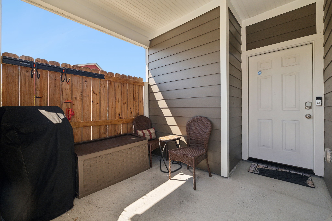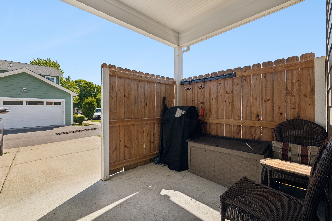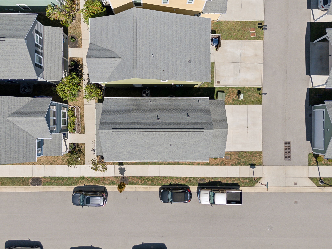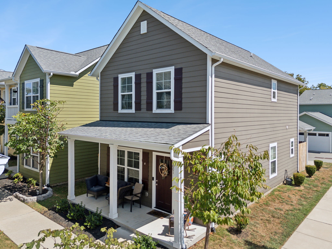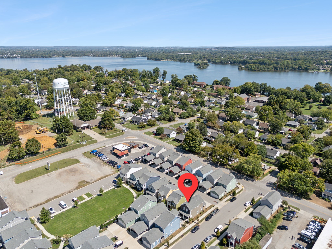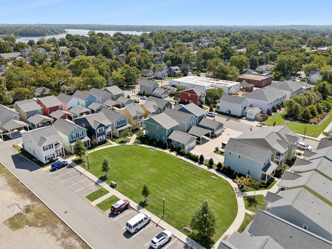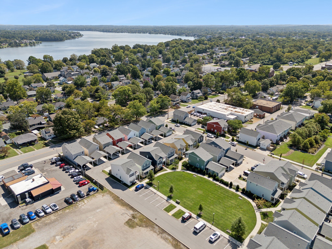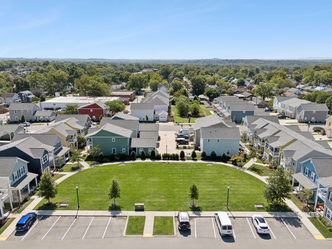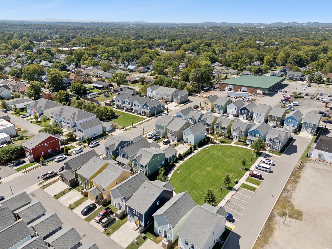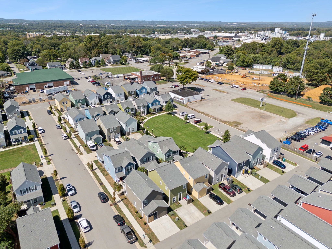2001 Village Park Cir, Old Hickory, TN 37138
Contact Triwood Realty
Schedule A Showing
Request more information
- MLS#: RTC2704510 ( Residential )
- Street Address: 2001 Village Park Cir
- Viewed: 2
- Price: $385,000
- Price sqft: $268
- Waterfront: No
- Year Built: 2019
- Bldg sqft: 1438
- Bedrooms: 3
- Total Baths: 3
- Full Baths: 3
- Days On Market: 5
- Additional Information
- Geolocation: 36.2631 / -86.6483
- County: DAVIDSON
- City: Old Hickory
- Zipcode: 37138
- Subdivision: Village Green
- Elementary School: Dupont
- Middle School: Donelson
- High School: McGavock Comp
- Provided by: Compass RE
- Contact: Terry Carter CLHMS,CRS,ABR
- 6154755616
- DMCA Notice
-
DescriptionPriced under $400,000 in Old Hickory. This beautifully maintained 3 bedroom home in a charming community is move in ready. It features an open concept layout with a main level bedroom, a covered front porch, and a patio for outdoor relaxation. The owner's suite has two closets, granite countertops, and a spacious tiled shower. Each bedroom has its own full bath, with the convenience of upstairs laundry. The kitchen offers soft close drawers, granite counters, grey cabinets, and nearly new stainless steel appliances. With flexible dining options at the bar or table, this home provides more space, privacy, features and privacy than a townhome or condo, all with a reasonable HOA. Dont miss outvisit the Open House on 9/21 from 12 PM to 2 PM!
Property Location and Similar Properties
Features
Appliances
- Dishwasher
- Disposal
- Ice Maker
- Microwave
- Refrigerator
- Stainless Steel Appliance(s)
Home Owners Association Fee
- 125.00
Home Owners Association Fee Includes
- Maintenance Grounds
Basement
- Slab
Carport Spaces
- 0.00
Close Date
- 0000-00-00
Cooling
- Ceiling Fan(s)
- Central Air
- Electric
Country
- US
Covered Spaces
- 0.00
Exterior Features
- Smart Lock(s)
Flooring
- Carpet
- Other
- Tile
Garage Spaces
- 0.00
Heating
- Central
High School
- McGavock Comp High School
Insurance Expense
- 0.00
Interior Features
- Ceiling Fan(s)
- Open Floorplan
- Walk-In Closet(s)
Levels
- Two
Living Area
- 1438.00
Middle School
- Donelson Middle
Net Operating Income
- 0.00
Open Parking Spaces
- 0.00
Other Expense
- 0.00
Parcel Number
- 044150C03600CO
Possession
- Negotiable
Property Type
- Residential
School Elementary
- Dupont Elementary
Sewer
- Public Sewer
Utilities
- Electricity Available
- Water Available
Virtual Tour Url
- https://properties.615.media/sites/mnlnzrp/unbranded
Water Source
- Public
Year Built
- 2019
