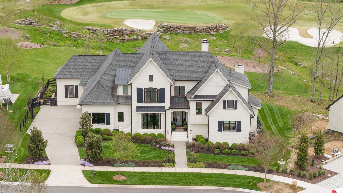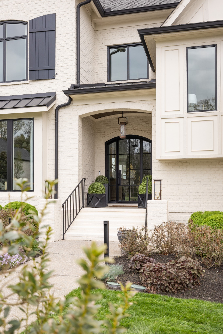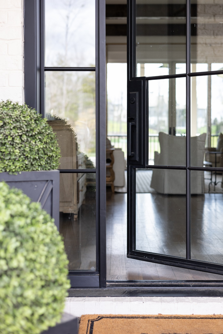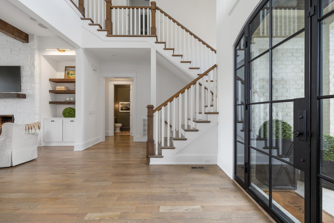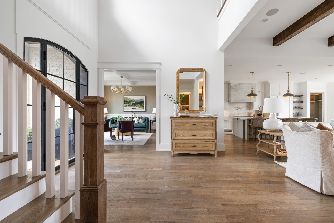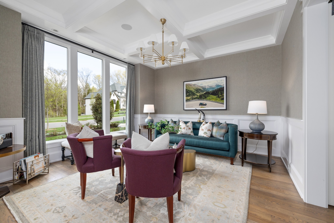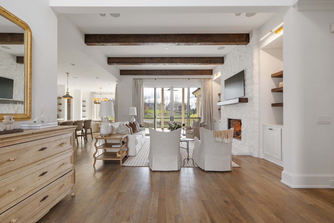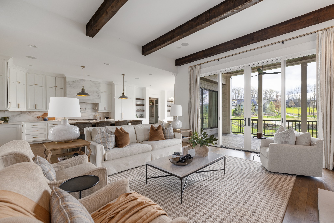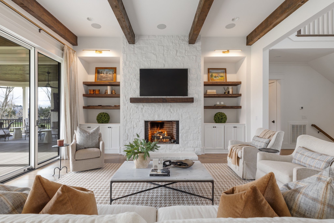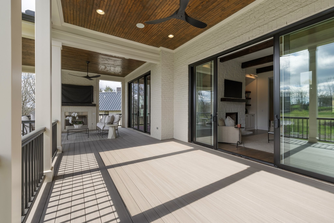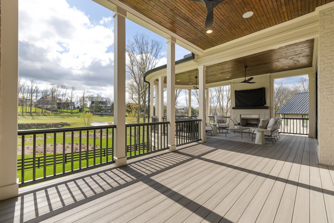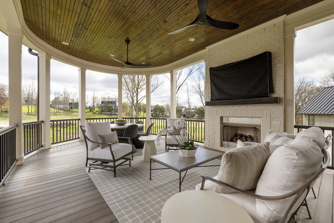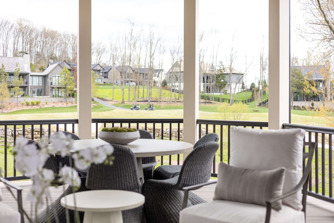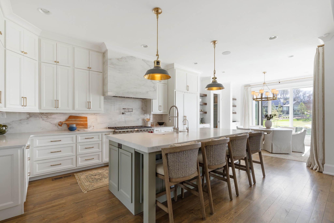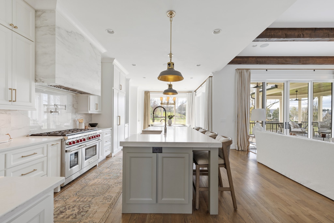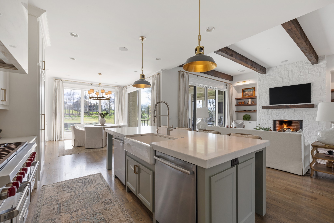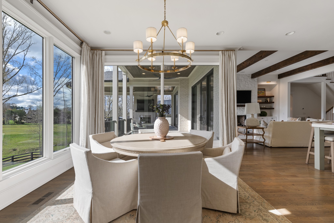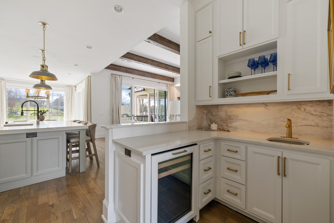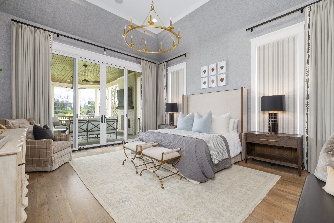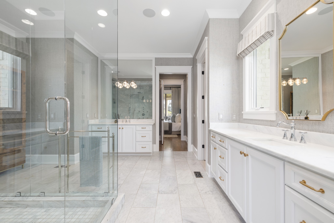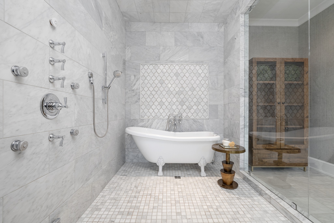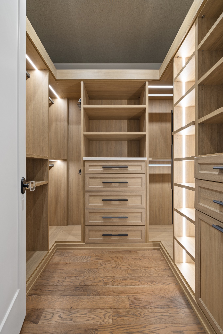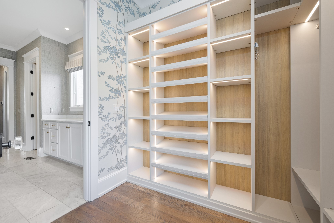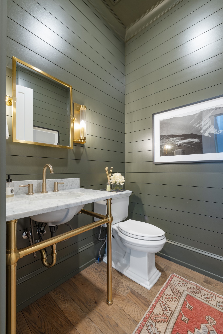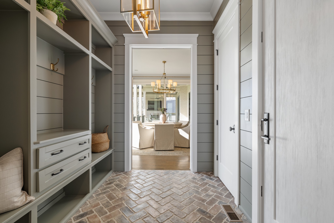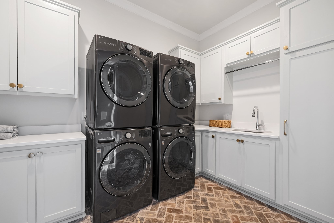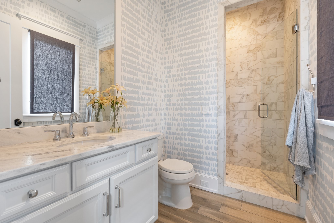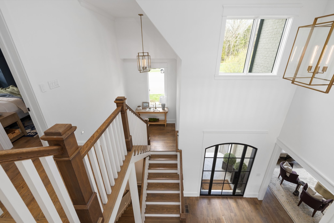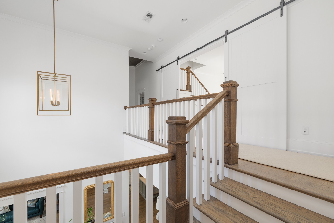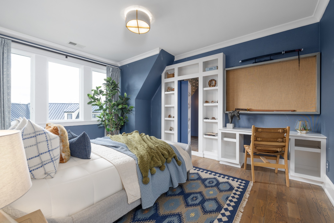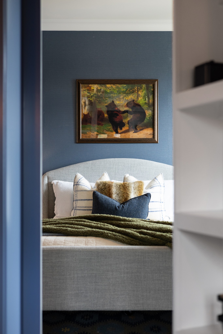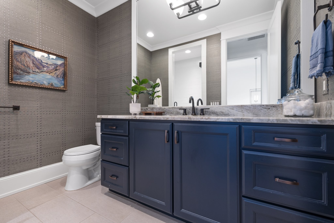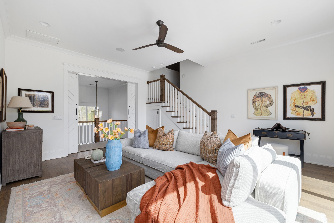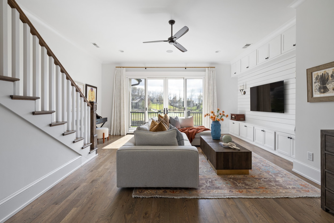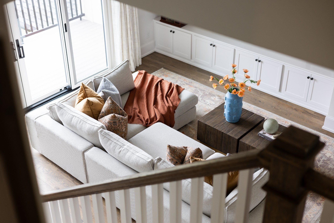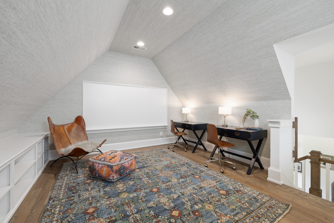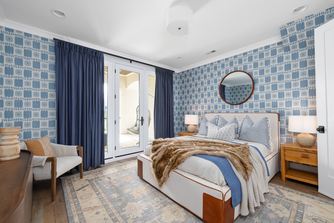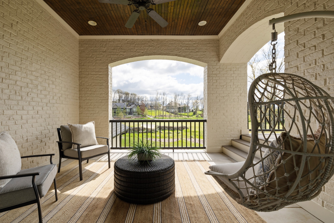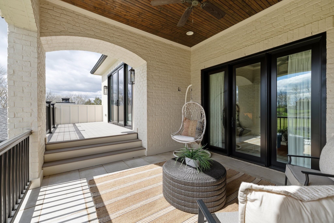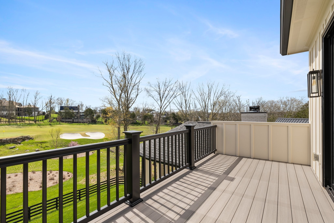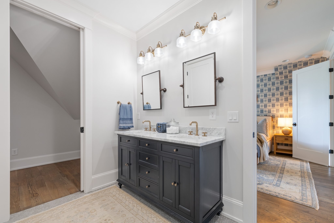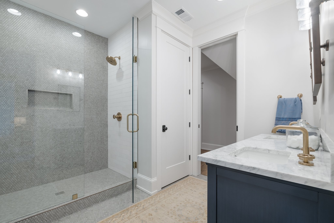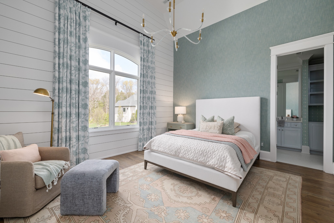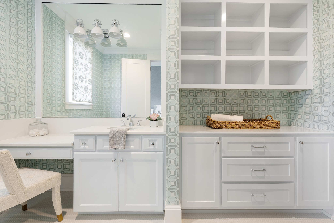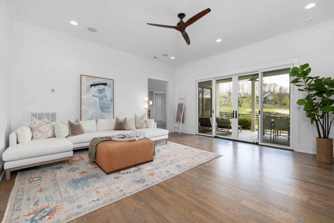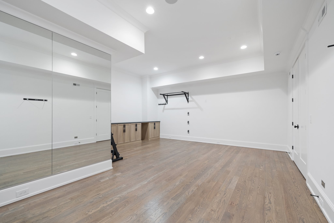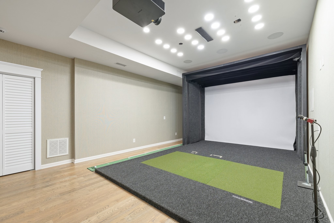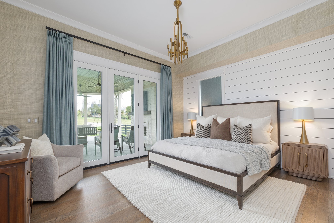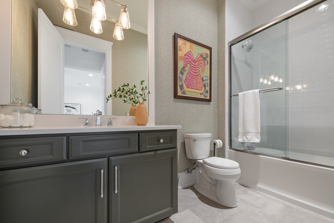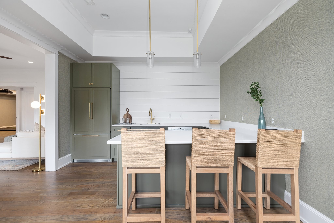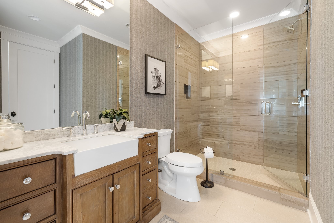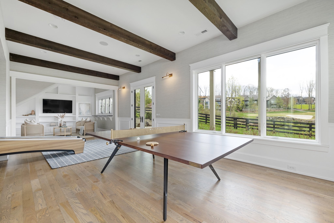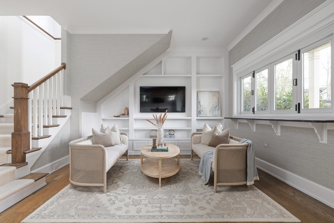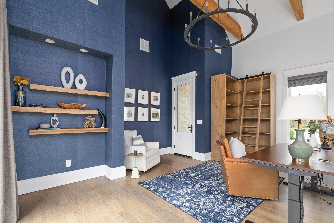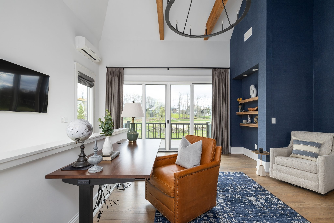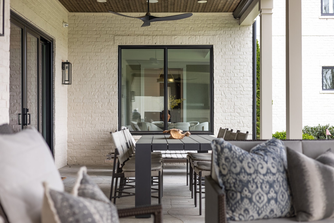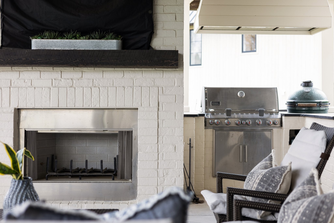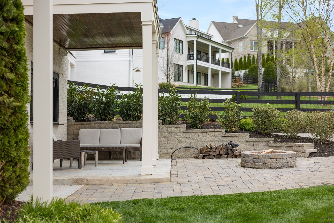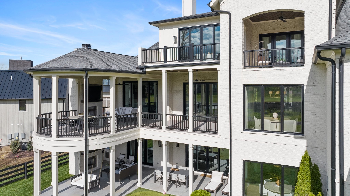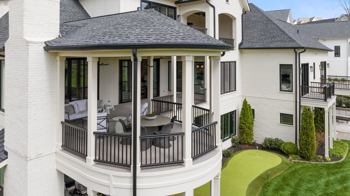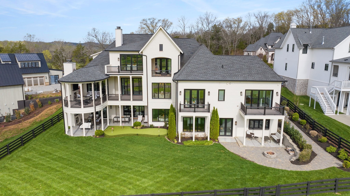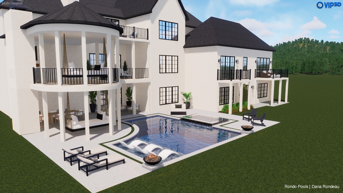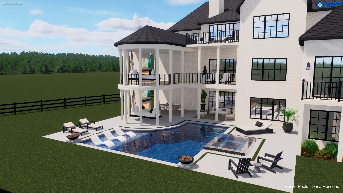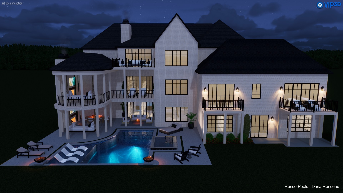7388 Harlow Dr, College Grove, TN 37046
Contact Triwood Realty
Schedule A Showing
Request more information
- MLS#: RTC2702997 ( Residential )
- Street Address: 7388 Harlow Dr
- Viewed: 1
- Price: $6,995,000
- Price sqft: $811
- Waterfront: No
- Year Built: 2017
- Bldg sqft: 8627
- Bedrooms: 6
- Total Baths: 8
- Full Baths: 7
- 1/2 Baths: 1
- Garage / Parking Spaces: 3
- Days On Market: 43
- Additional Information
- Geolocation: 35.8281 / -86.6826
- County: WILLIAMSON
- City: College Grove
- Zipcode: 37046
- Subdivision: Troubadour
- Elementary School: College Grove Elementary
- Middle School: Fred J Page Middle School
- High School: Fred J Page High School
- Provided by: Onward Real Estate
- Contact: Marabeth Poole
- 6155955883
- DMCA Notice
-
DescriptionWelcome to this magnificent home nestled in the prestigious Troubadour Golf & Field Club! This rare gem combines the tranquility of a golf course lifestyle with the modern conveniences and amenities you desire. Situated along the 9th green of a Tom Fazio designed golf course, the lush greenery and manicured fairways create a serene backdrop for your daily life. Indoor/outdoor living is taken to a new level in this residence, with multiple entertaining spaces thoughtfully designed for enjoyment throughout the year. Inside, you'll discover crisp, bright, and open concept living spaces that are as welcoming as they are functional. Natural light floods through large windows, highlighting the exquisite design and attention to detail that went into every corner of this home. The fully finished basement is perfect for relaxation and entertainment, featuring an additional bedroom, two full bathrooms, a spacious rec room, a partial kitchen, a fitness room, and a golf simulator room.
Property Location and Similar Properties
Features
Appliances
- Dishwasher
- Disposal
- Refrigerator
Association Amenities
- Clubhouse
- Fitness Center
- Gated
- Golf Course
- Park
- Playground
- Tennis Court(s)
- Underground Utilities
Home Owners Association Fee
- 415.00
Basement
- Finished
Carport Spaces
- 0.00
Close Date
- 0000-00-00
Cooling
- Central Air
- Electric
Country
- US
Covered Spaces
- 3.00
Exterior Features
- Balcony
- Garage Door Opener
- Gas Grill
Fencing
- Back Yard
Flooring
- Finished Wood
- Other
- Tile
Garage Spaces
- 3.00
Heating
- Furnace
- Natural Gas
High School
- Fred J Page High School
Insurance Expense
- 0.00
Interior Features
- Extra Closets
- Pantry
- Storage
- Walk-In Closet(s)
- Wet Bar
- Entry Foyer
- Primary Bedroom Main Floor
Levels
- Three Or More
Living Area
- 8627.00
Middle School
- Fred J Page Middle School
Net Operating Income
- 0.00
Open Parking Spaces
- 0.00
Other Expense
- 0.00
Parcel Number
- 094136N A 06000 00020136K
Parking Features
- Attached - Side
Possession
- Close Of Escrow
Property Type
- Residential
School Elementary
- College Grove Elementary
Sewer
- STEP System
Utilities
- Electricity Available
- Water Available
Virtual Tour Url
- https://www.youtube.com/watch?v=2b_v1DZ46Mwhttps://www.youtube.com/watch?v=2b_v1DZ46Mw
Water Source
- Public
Year Built
- 2017
