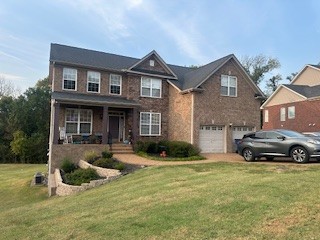2071 Katherine Dr, Goodlettsville, TN 37072
Contact Triwood Realty
Schedule A Showing
Request more information
- MLS#: RTC2702923 ( Residential )
- Street Address: 2071 Katherine Dr
- Viewed: 2
- Price: $675,000
- Price sqft: $162
- Waterfront: No
- Year Built: 2006
- Bldg sqft: 4166
- Bedrooms: 5
- Total Baths: 4
- Full Baths: 4
- Garage / Parking Spaces: 2
- Days On Market: 10
- Additional Information
- Geolocation: 36.3489 / -86.7055
- County: DAVIDSON
- City: Goodlettsville
- Zipcode: 37072
- Subdivision: Woodwyn Hills Sec 2
- Elementary School: Madison Creek
- Middle School: T. W. Hunter
- High School: Beech Sr
- Provided by: At Home Realty
- Contact: Amanda L. Bell
- 6157926100
- DMCA Notice
-
DescriptionOne of only three (5) Bedroom homes in this neighborhood~Looking for a spacious home that will satisfy the needs of various lifestyles from those that need room to grow, maybe need MULTI GENERATIONAL living, or just want to have options for LIVE/WORK/PLAY~the flexibility of this floorplan allows rooms to be transformed to fit your needs as they change~You will love the natural flow of the home which makes it a great space to entertain both indoors and outdoors~basement level has APARTMENT, is great for those that want to stay close but have their own privacy~Beautiful hardwood floors~All appliances remain in both kitchens~flat back yard~new blinds in the front windows~Master bath has double vanity, separate shower and garden tub~Don't forget the WALK IN closet in the master bed~great storage space also found inside this home~Located less than 10 minutes from Publix, Kroger, Starbucks, Restaurants, and more! PROFESSIONAL PHOTOS COMING!
Property Location and Similar Properties
Features
Appliances
- Dishwasher
- Microwave
- Refrigerator
Home Owners Association Fee
- 120.00
Basement
- Finished
Carport Spaces
- 0.00
Close Date
- 0000-00-00
Cooling
- Central Air
- Electric
Country
- US
Covered Spaces
- 2.00
Flooring
- Carpet
- Finished Wood
- Tile
- Vinyl
Garage Spaces
- 2.00
Heating
- Central
- Natural Gas
High School
- Beech Sr High School
Insurance Expense
- 0.00
Interior Features
- Ceiling Fan(s)
- Extra Closets
- Open Floorplan
- Pantry
- Recording Studio
- Storage
- Walk-In Closet(s)
- High Speed Internet
Levels
- Three Or More
Living Area
- 4166.00
Middle School
- T. W. Hunter Middle School
Net Operating Income
- 0.00
Open Parking Spaces
- 0.00
Other Expense
- 0.00
Parcel Number
- 140P G 01200 000
Parking Features
- Attached - Front
Possession
- Close Of Escrow
Property Type
- Residential
Roof
- Shingle
School Elementary
- Madison Creek Elementary
Sewer
- Public Sewer
Style
- Traditional
Utilities
- Electricity Available
- Water Available
Water Source
- Public
Year Built
- 2006


































































