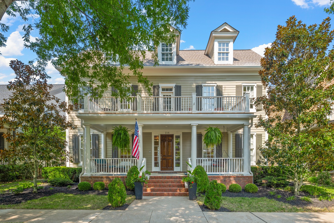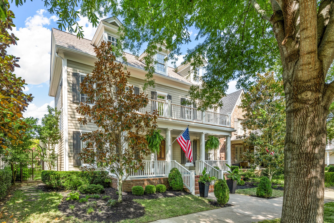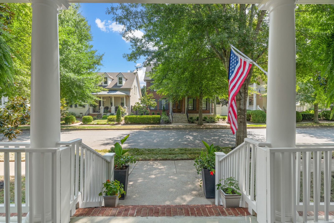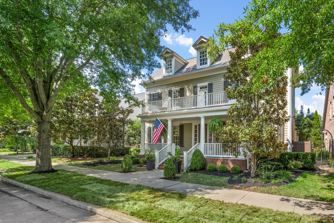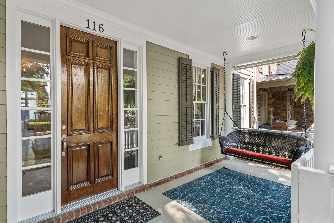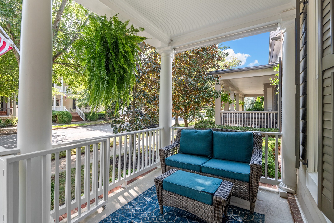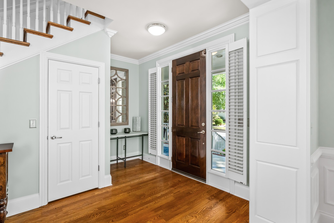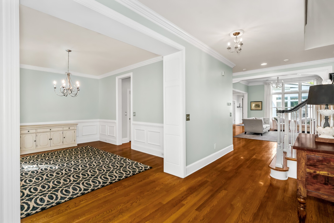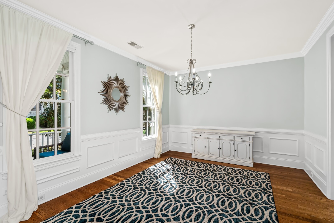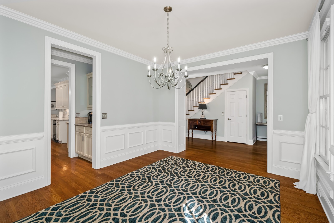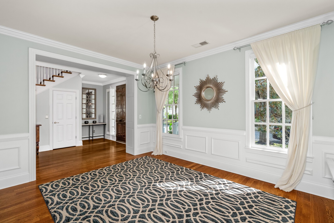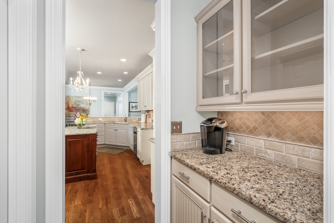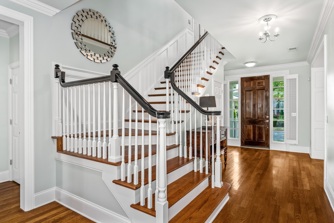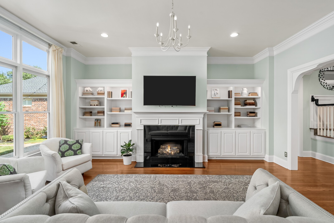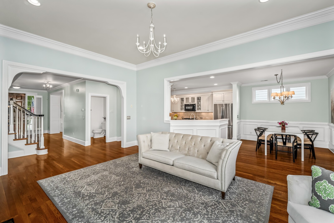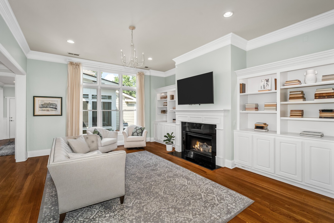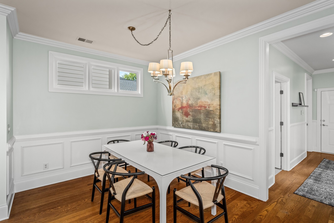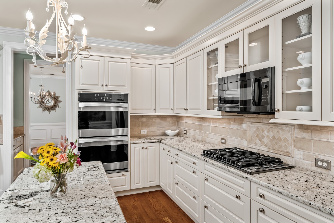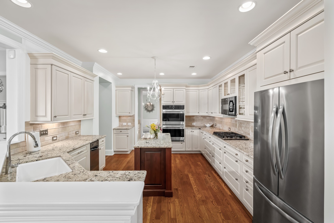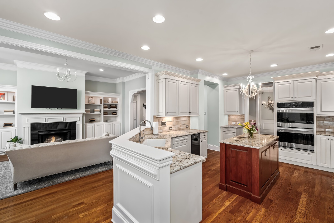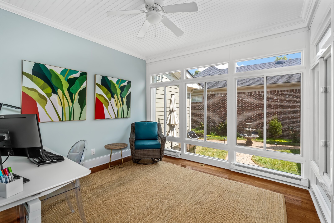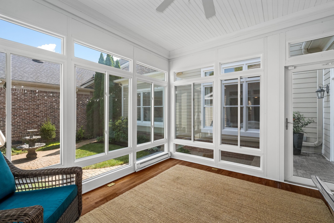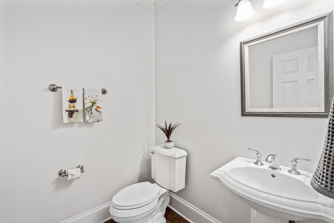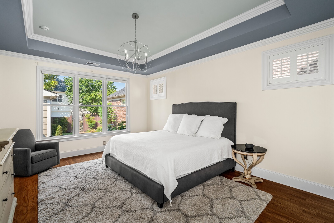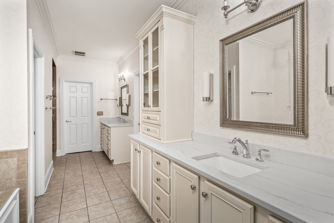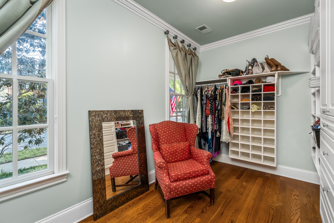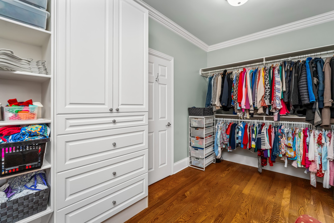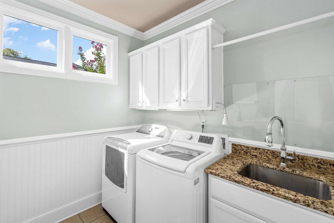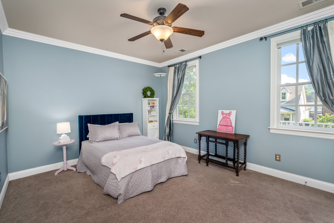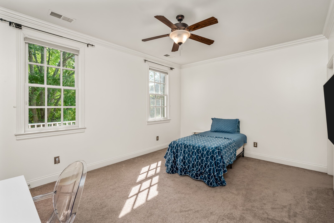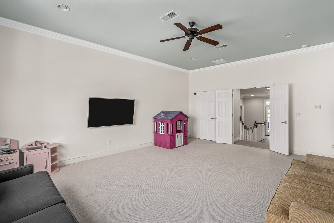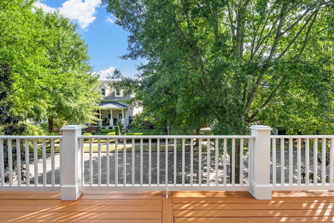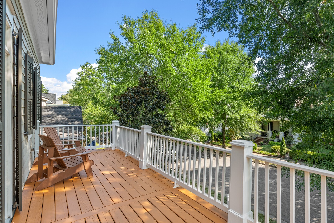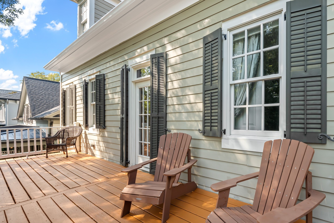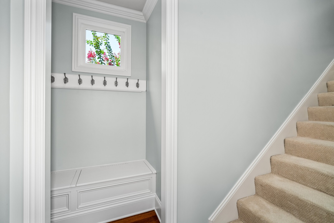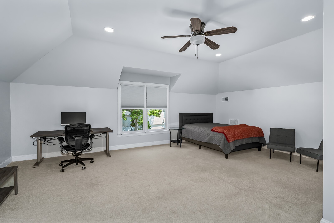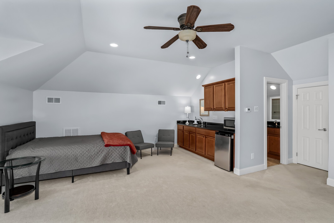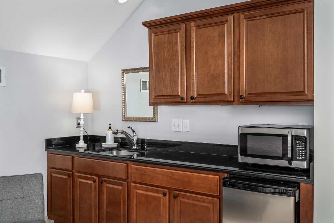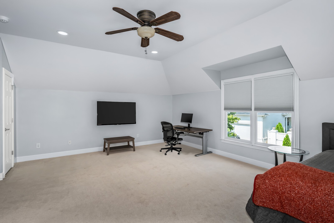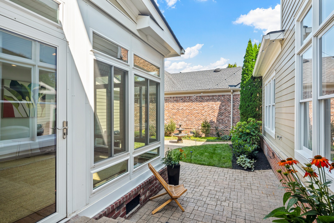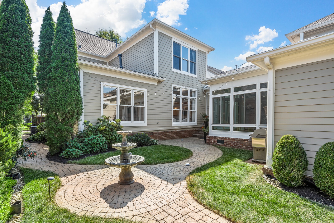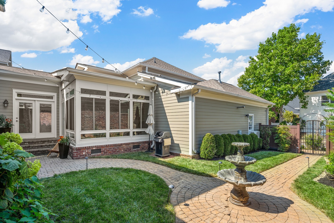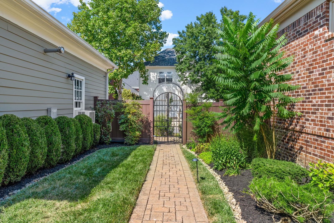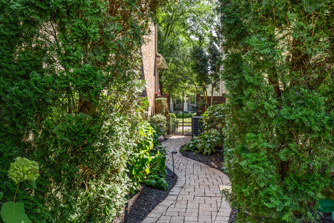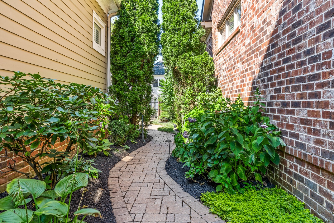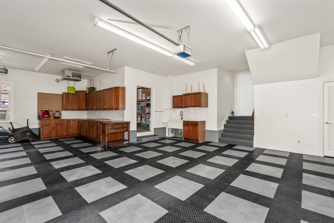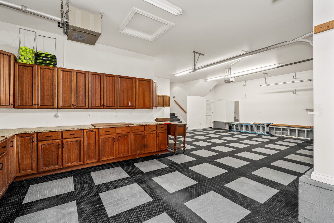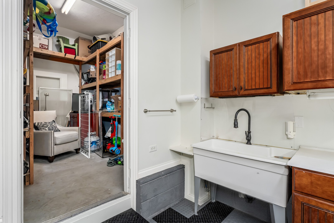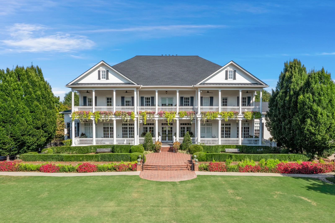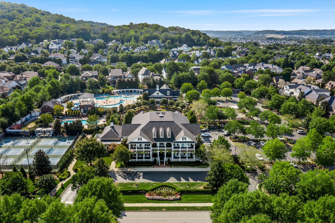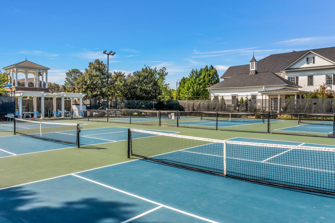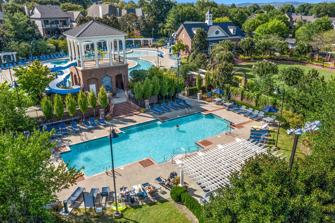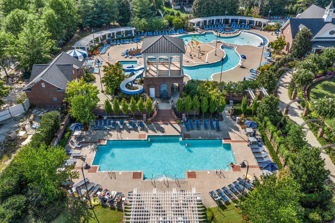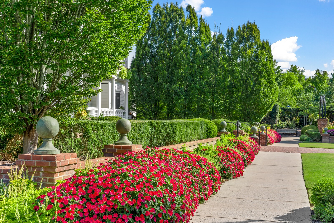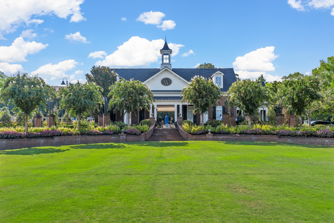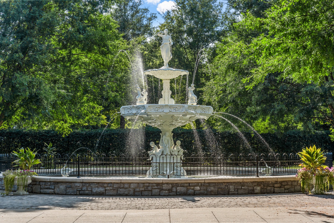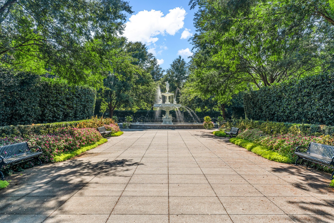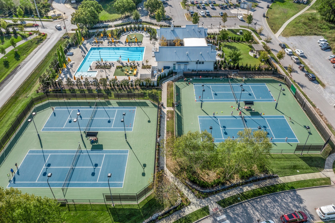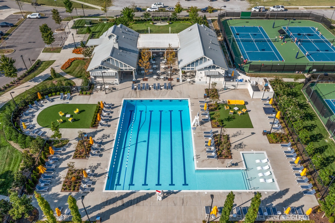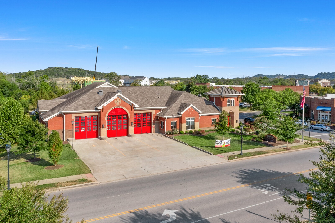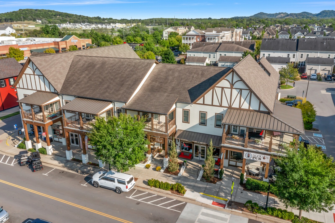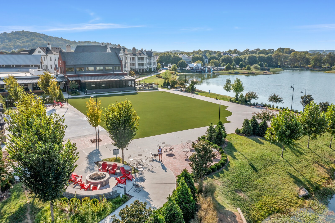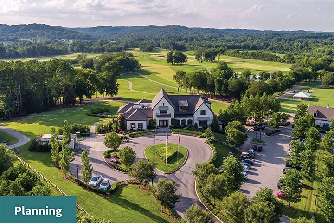116 Addison Ave, Franklin, TN 37064
Contact Triwood Realty
Schedule A Showing
Request more information
- MLS#: RTC2702830 ( Residential )
- Street Address: 116 Addison Ave
- Viewed: 1
- Price: $1,549,900
- Price sqft: $367
- Waterfront: No
- Year Built: 2005
- Bldg sqft: 4226
- Bedrooms: 4
- Total Baths: 5
- Full Baths: 4
- 1/2 Baths: 1
- Garage / Parking Spaces: 3
- Days On Market: 23
- Additional Information
- Geolocation: 35.9307 / -86.9303
- County: WILLIAMSON
- City: Franklin
- Zipcode: 37064
- Subdivision: Westhaven Sec 11
- Elementary School: Pearre Creek Elementary School
- Middle School: Hillsboro Elementary/ Middle S
- High School: Independence High School
- Provided by: Compass RE
- Contact: Christy Reed
- 6154755616
- DMCA Notice
-
DescriptionThis stunning Westhaven home is located in an established section of the neighborhood, with mature trees. Upon entry you will be greeted with a beautiful foyer, large living room, ample natural light, formal dining, breakfast nook AND Florida room. The bedroom above the garage is perfect for in laws/guests, or quiet space away from the rest of the home. Every bedroom has its own en suite. Oversized bonus with doors and an additional 2 bedrooms upstairs. The 2nd floor balcony provides a peaceful escape with picturesque views. Retreat to the primary bedroom on the main level, complete with 2 large walk in closets, large soaking tub. The oversized 3 car garage is climate controlled, has its own extra storage room, additional closet, RaceDeck flooring, utility sink + workshop with tons of cabinets & countertop space. Laundry on main features a mud sink and great countertop/work space. Relax in the private courtyard oasis and enjoy the lush garden.
Property Location and Similar Properties
Features
Appliances
- Dishwasher
- Disposal
- Dryer
- Microwave
- Refrigerator
- Washer
Association Amenities
- Clubhouse
- Fitness Center
- Golf Course
- Park
- Pool
- Sidewalks
- Tennis Court(s)
- Underground Utilities
- Trail(s)
Home Owners Association Fee
- 238.00
Home Owners Association Fee Includes
- Maintenance Grounds
- Recreation Facilities
Basement
- Other
Carport Spaces
- 0.00
Close Date
- 0000-00-00
Contingency
- INSP
Cooling
- Central Air
Country
- US
Covered Spaces
- 3.00
Exterior Features
- Balcony
- Garage Door Opener
- Irrigation System
- Smart Irrigation
Fencing
- Back Yard
Flooring
- Carpet
- Finished Wood
- Tile
Garage Spaces
- 3.00
Heating
- Furnace
High School
- Independence High School
Insurance Expense
- 0.00
Interior Features
- Built-in Features
- Ceiling Fan(s)
- Entry Foyer
- Extra Closets
- High Ceilings
- In-Law Floorplan
- Pantry
- Storage
- Walk-In Closet(s)
- High Speed Internet
Levels
- Two
Living Area
- 4226.00
Lot Features
- Level
Middle School
- Hillsboro Elementary/ Middle School
Net Operating Income
- 0.00
Open Parking Spaces
- 2.00
Other Expense
- 0.00
Parcel Number
- 094064O F 06800 00005064O
Parking Features
- Attached - Rear
- Alley Access
Possession
- Negotiable
Property Type
- Residential
School Elementary
- Pearre Creek Elementary School
Sewer
- Public Sewer
Utilities
- Water Available
- Cable Connected
Water Source
- Public
Year Built
- 2005
