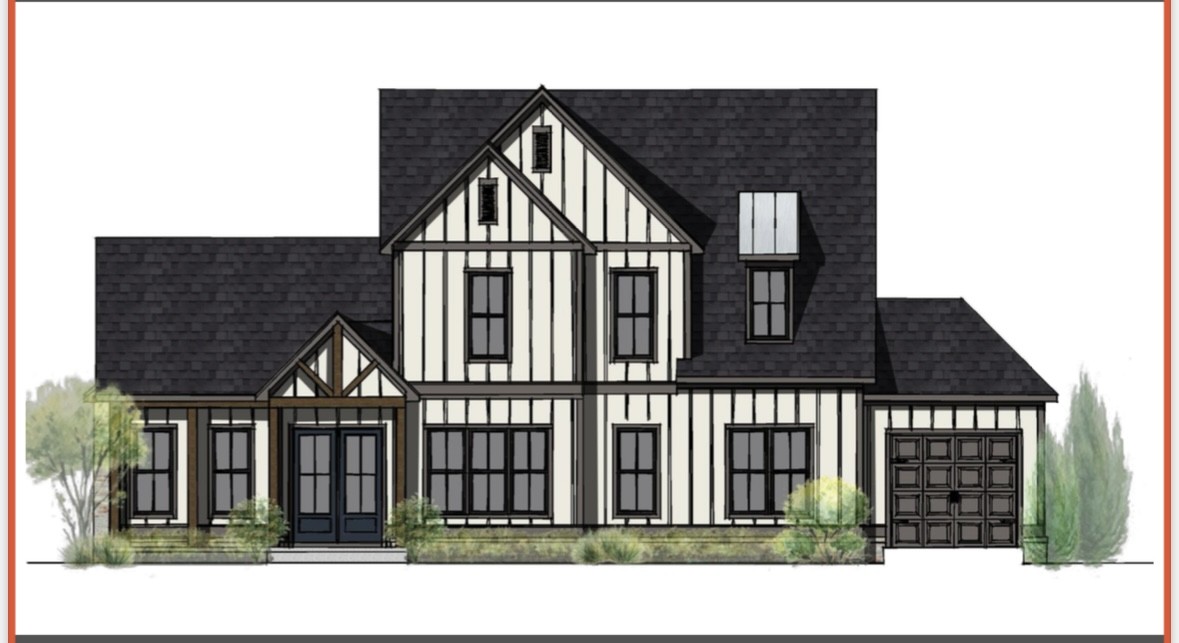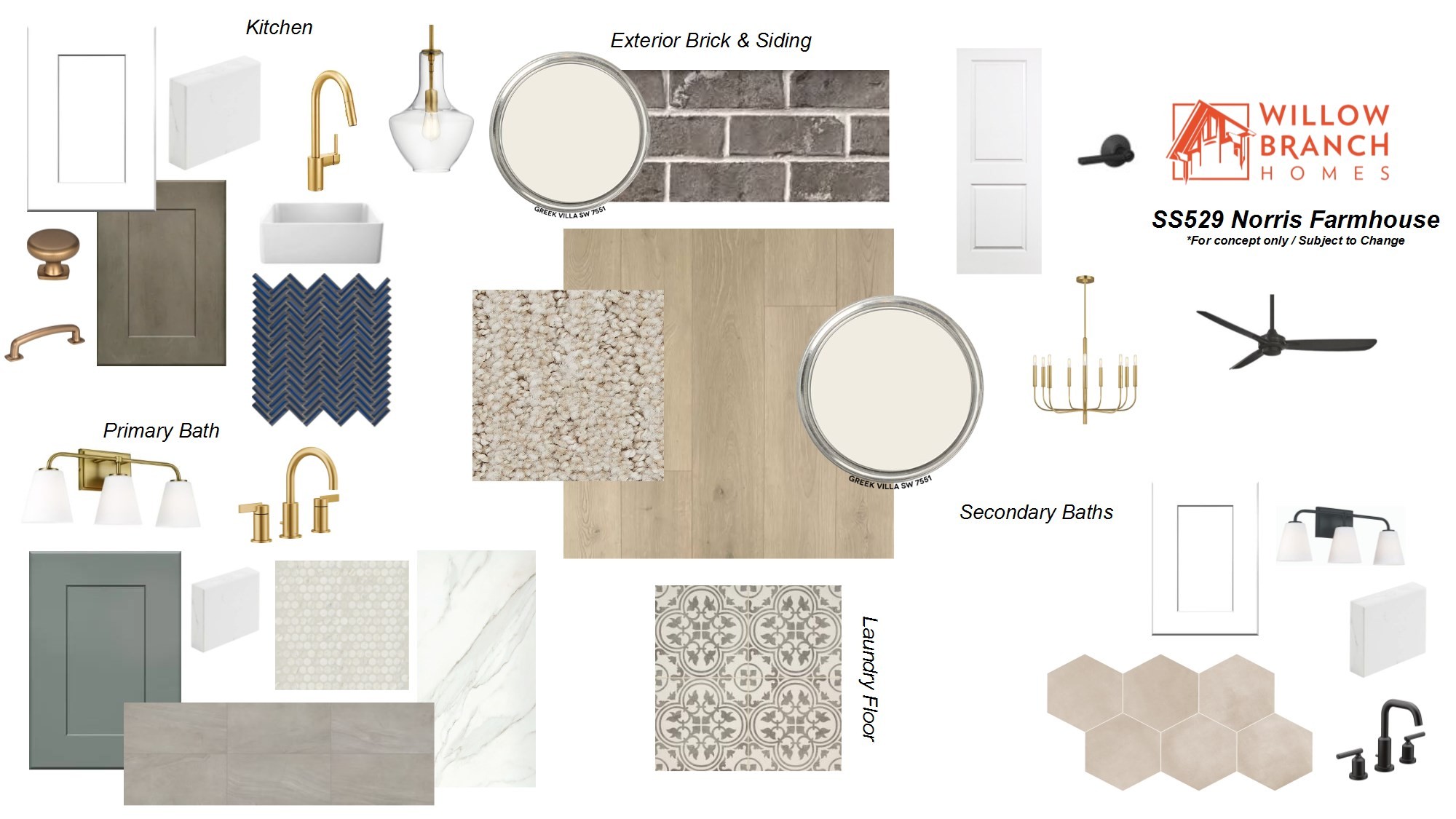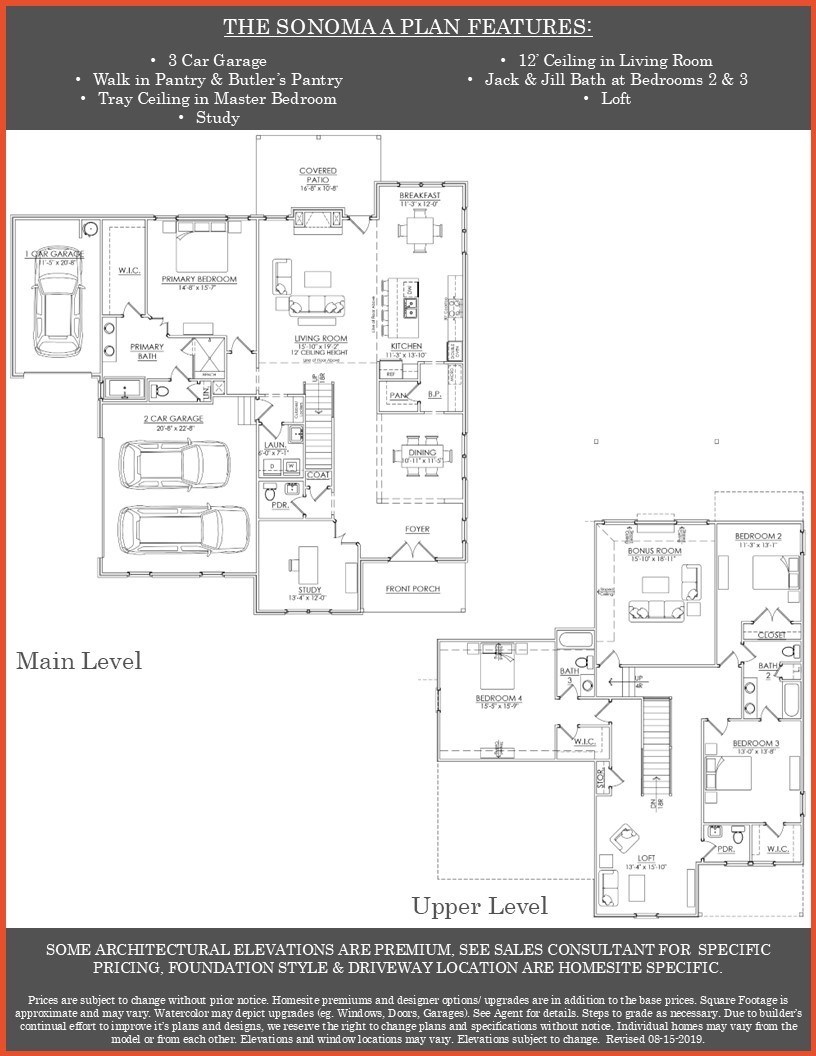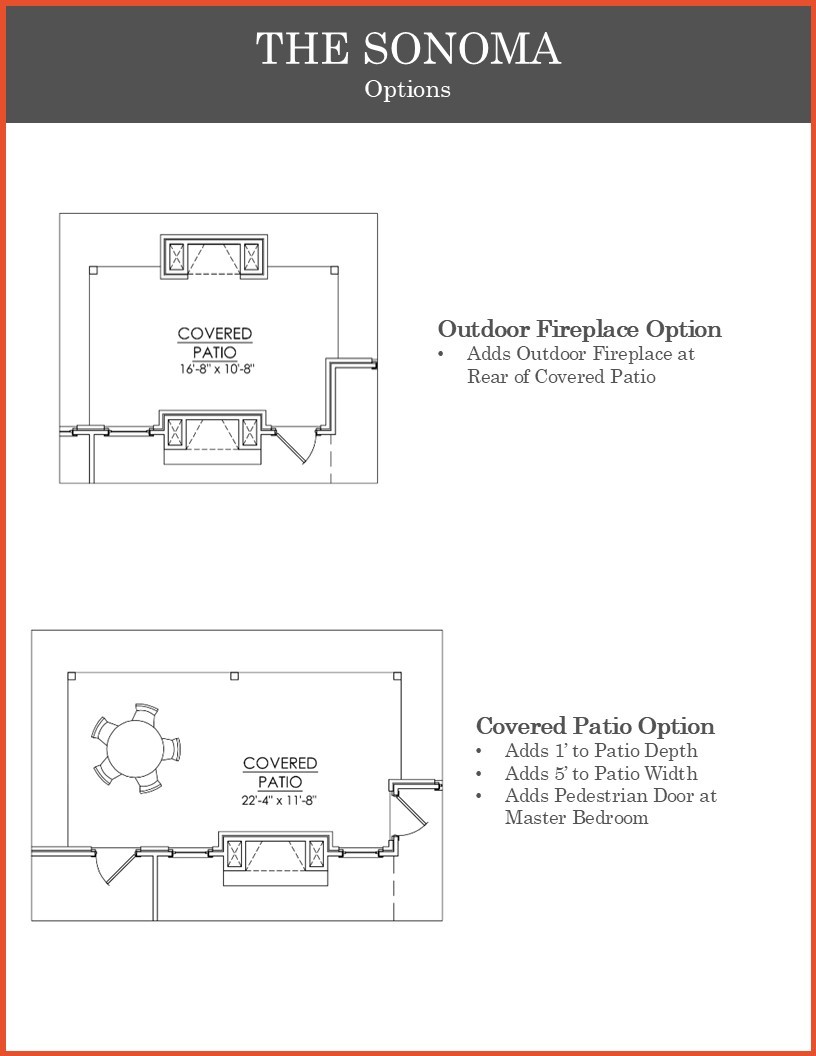2822 Chaudoin Ct, Murfreesboro, TN 37129
Contact Triwood Realty
Schedule A Showing
Request more information
- MLS#: RTC2702489 ( Residential )
- Street Address: 2822 Chaudoin Ct
- Viewed: 2
- Price: $964,992
- Price sqft: $267
- Waterfront: No
- Year Built: 2024
- Bldg sqft: 3615
- Bedrooms: 4
- Total Baths: 4
- Full Baths: 3
- 1/2 Baths: 1
- Garage / Parking Spaces: 3
- Days On Market: 11
- Additional Information
- Geolocation: 35.8737 / -86.5047
- County: RUTHERFORD
- City: Murfreesboro
- Zipcode: 37129
- Subdivision: Shelton Square Sec 7
- Elementary School: Brown's Chapel Elementary Scho
- Middle School: Blackman Middle School
- High School: Blackman High School
- Provided by: Onward Real Estate
- Contact: Vickie Freas
- 6155955883
- DMCA Notice
-
DescriptionBeautiful, classically design home with huge vaulted ceilings, moldings and hardwoods sitting on a private homesite backing to common area. Lovely, well appointed finishes will sooth the soul. Enjoy outdoor living complete with covered patio and wood burning fireplace, primary bath with spa like features, open kitchen with ample cabinetry, quartz counters, butlers pantry and walk in pantry. Upstairs you will find a large rec room, spacious bedrooms with walk in closets and storage. You will love the flow of this Norris Farmhouse floor plan built by Willow Branch Homes. 30 minutes to Franklin, 30 minutes to Nashville, 3 miles to grocery and less than 10 minutes to The Avenues for shopping and restaurants.
Property Location and Similar Properties
Features
Appliances
- Dishwasher
- Disposal
- Microwave
Association Amenities
- Clubhouse
- Fitness Center
- Park
- Playground
- Pool
- Sidewalks
- Underground Utilities
- Trail(s)
Home Owners Association Fee
- 75.00
Home Owners Association Fee Includes
- Maintenance Grounds
- Insurance
- Recreation Facilities
Basement
- Slab
Carport Spaces
- 0.00
Close Date
- 0000-00-00
Cooling
- Central Air
- Electric
Country
- US
Covered Spaces
- 3.00
Exterior Features
- Garage Door Opener
Flooring
- Carpet
- Finished Wood
- Tile
Garage Spaces
- 3.00
Green Energy Efficient
- Windows
- Fireplace Insert
- Tankless Water Heater
Heating
- Central
- Heat Pump
High School
- Blackman High School
Insurance Expense
- 0.00
Interior Features
- Ceiling Fan(s)
- Entry Foyer
- Extra Closets
- High Ceilings
- Pantry
- Storage
- Walk-In Closet(s)
- Primary Bedroom Main Floor
- High Speed Internet
Levels
- Two
Living Area
- 3615.00
Lot Features
- Cul-De-Sac
- Level
Middle School
- Blackman Middle School
Net Operating Income
- 0.00
New Construction Yes / No
- Yes
Open Parking Spaces
- 0.00
Other Expense
- 0.00
Parcel Number
- 078F B 01600 R0136630
Parking Features
- Attached
Possession
- Close Of Escrow
Property Type
- Residential
Roof
- Shingle
School Elementary
- Brown's Chapel Elementary School
Sewer
- STEP System
Style
- Other
Utilities
- Electricity Available
- Water Available
Water Source
- Public
Year Built
- 2024

































































