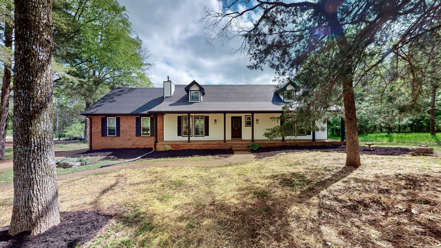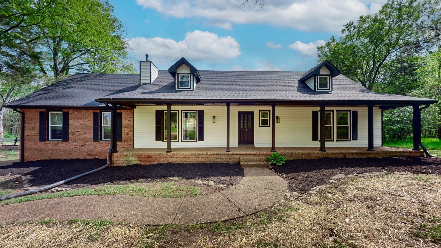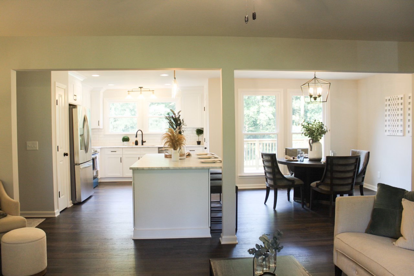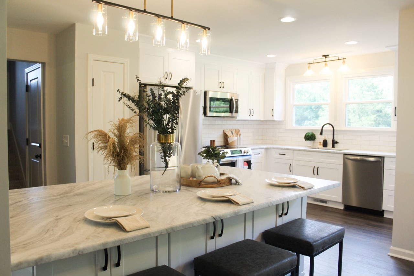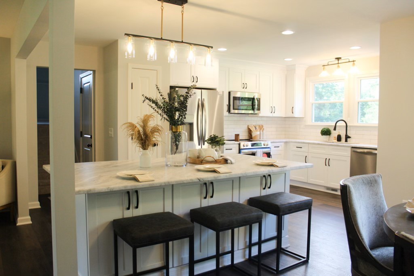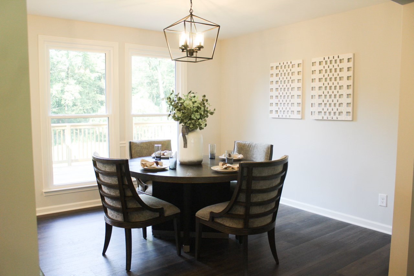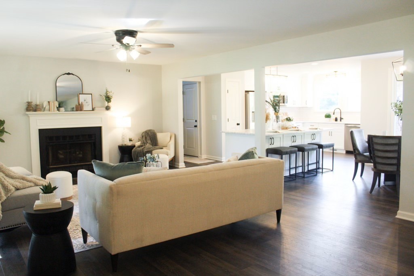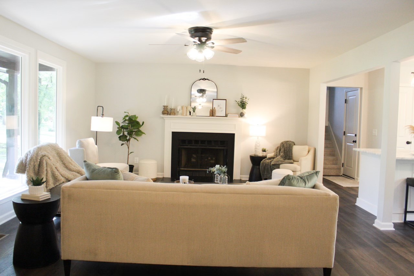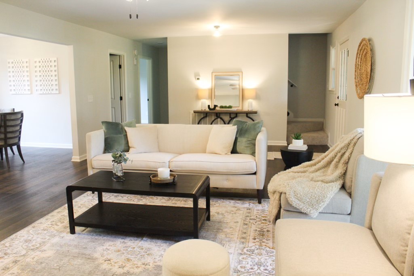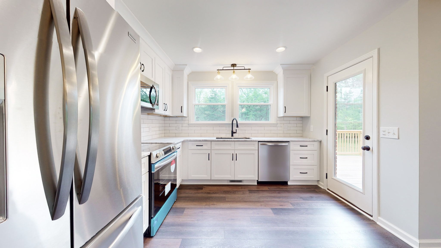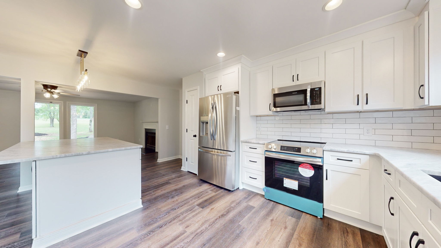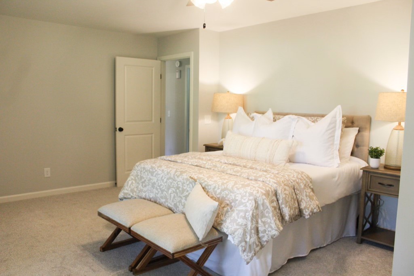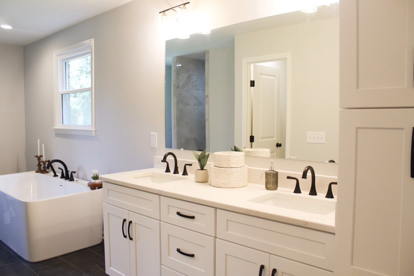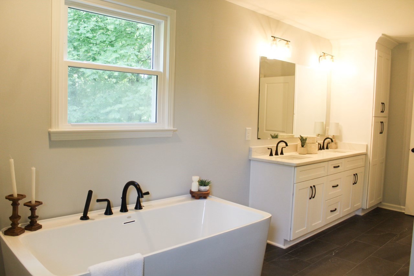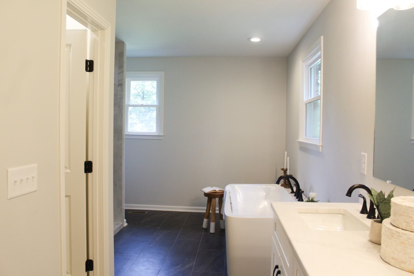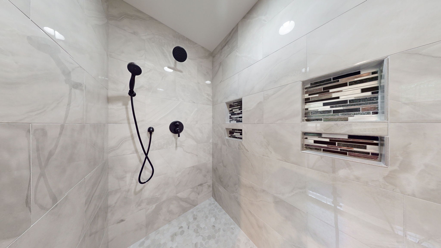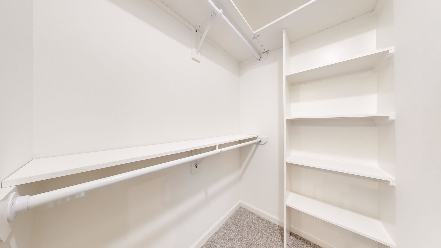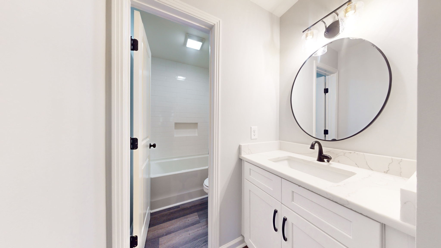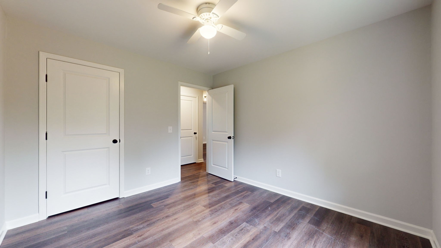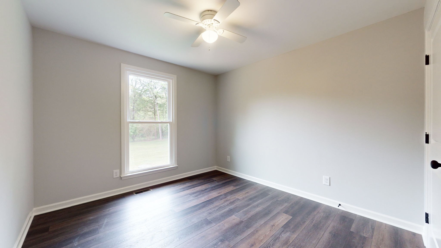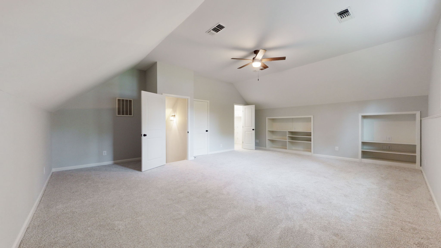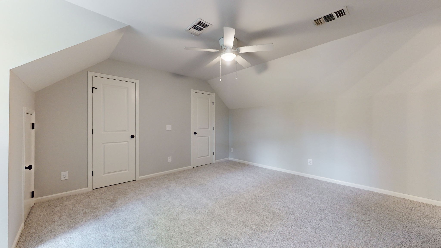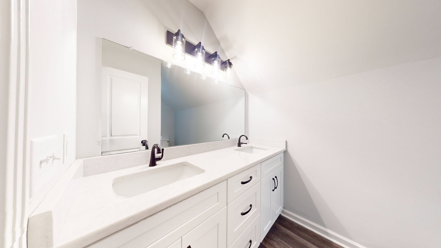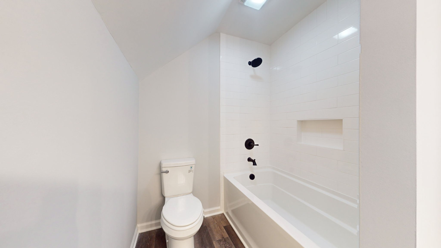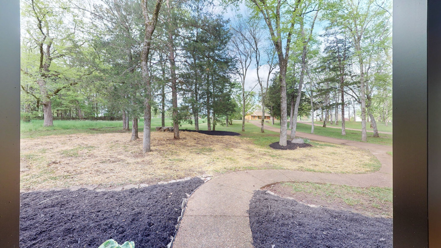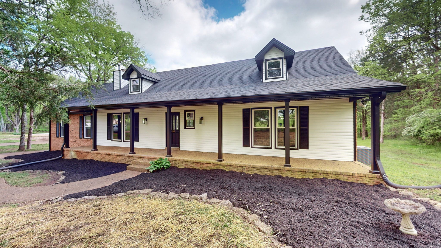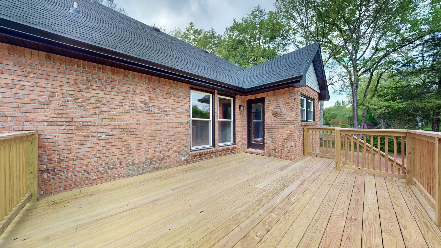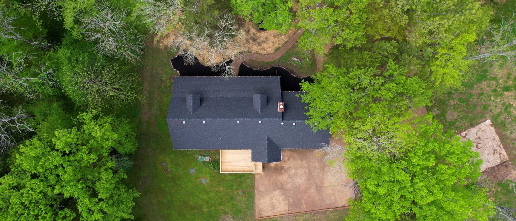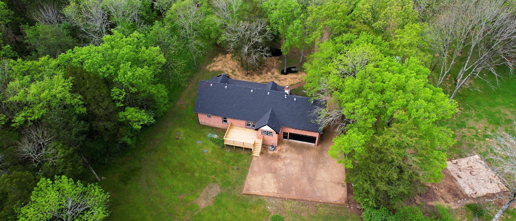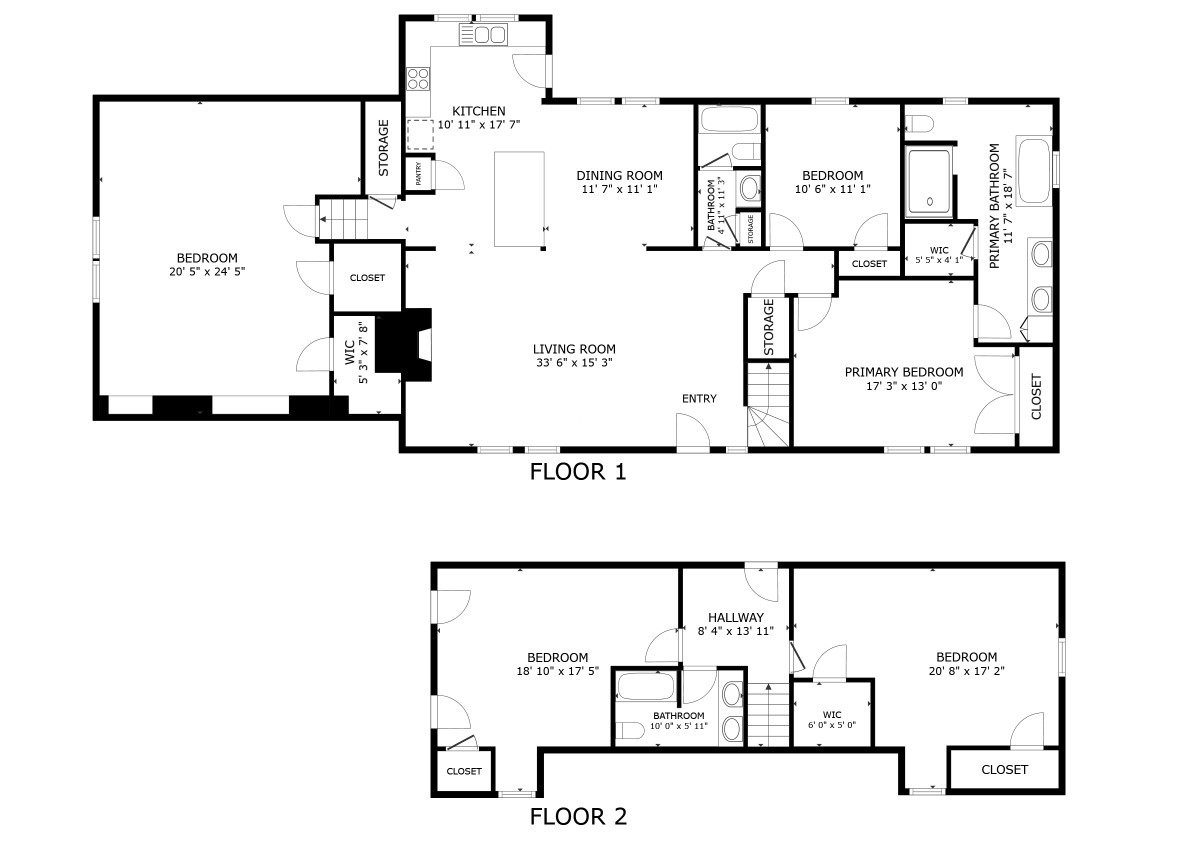319 Toby Trl, Mount Juliet, TN 37122
Contact Triwood Realty
Schedule A Showing
Request more information
- MLS#: RTC2702194 ( Residential )
- Street Address: 319 Toby Trl
- Viewed: 1
- Price: $799,900
- Price sqft: $279
- Waterfront: No
- Year Built: 1989
- Bldg sqft: 2867
- Bedrooms: 3
- Total Baths: 3
- Full Baths: 3
- Garage / Parking Spaces: 2
- Days On Market: 10
- Additional Information
- Geolocation: 36.1181 / -86.5086
- County: WILSON
- City: Mount Juliet
- Zipcode: 37122
- Subdivision: Poplar Ridge 4a
- Elementary School: Gladeville Elementary
- Middle School: Gladeville Middle School
- High School: Wilson Central High School
- Provided by: A-Squared Realty & Auction
- Contact: Jennifer (Jenny) Young
- 6154486313
- DMCA Notice
-
DescriptionThis stunning Cape Cod home, recently renovated, offers modern luxury and convenience. Located just 4 miles from I 40, 9 miles from BNA, and 4 miles from Percy Priest Lake, it's also under 10 minutes to Providence Marketplace and 25 minutes to downtown Nashville. The home features a new kitchen, bathrooms, roof, carpet, windows, deck, and siding. It includes a spacious owners suite with two closets, a large shower, soaking tub, and double vanities. Additional rooms are flexible for office or hobbies. The property boasts a large, private yard with mature trees, ideal for entertaining. Nestled in a quiet, walkable neighborhood, this home combines modern amenities with the charm of an established community.
Property Location and Similar Properties
Features
Appliances
- Dishwasher
- Disposal
- Microwave
- Refrigerator
- Stainless Steel Appliance(s)
Home Owners Association Fee
- 0.00
Basement
- Crawl Space
Carport Spaces
- 0.00
Close Date
- 0000-00-00
Cooling
- Central Air
- Electric
Country
- US
Covered Spaces
- 2.00
Exterior Features
- Garage Door Opener
Flooring
- Carpet
- Laminate
Garage Spaces
- 2.00
Heating
- Central
- Electric
- Natural Gas
High School
- Wilson Central High School
Insurance Expense
- 0.00
Interior Features
- Bookcases
- Built-in Features
- Ceiling Fan(s)
- Extra Closets
- High Ceilings
- Open Floorplan
- Pantry
- Redecorated
- Walk-In Closet(s)
- Primary Bedroom Main Floor
- High Speed Internet
- Kitchen Island
Levels
- Two
Living Area
- 2867.00
Lot Features
- Private
- Wooded
Middle School
- Gladeville Middle School
Net Operating Income
- 0.00
Open Parking Spaces
- 0.00
Other Expense
- 0.00
Parcel Number
- 118H F 00500 000
Parking Features
- Attached - Rear
Possession
- Close Of Escrow
Property Type
- Residential
Roof
- Asphalt
School Elementary
- Gladeville Elementary
Sewer
- STEP System
Style
- Cape Cod
Utilities
- Electricity Available
- Water Available
- Cable Connected
Virtual Tour Url
- https://my.matterport.com/show/?m=gRP1tDto56m&brand=0&mls=1&
Water Source
- Public
Year Built
- 1989
