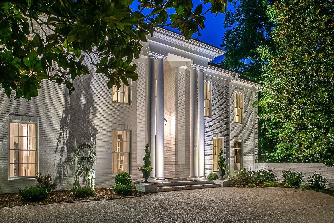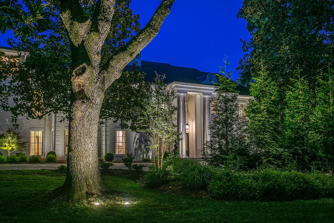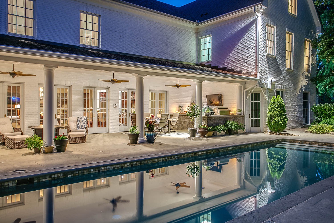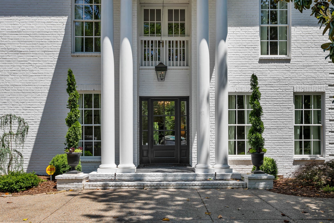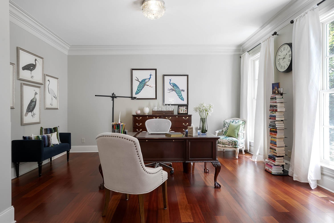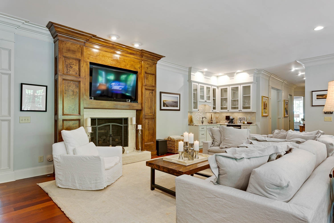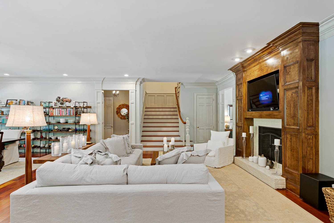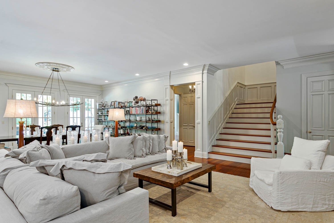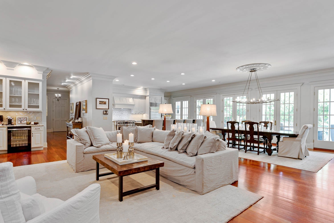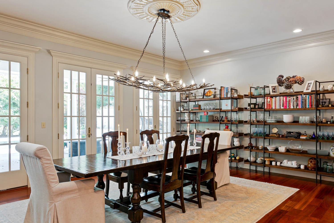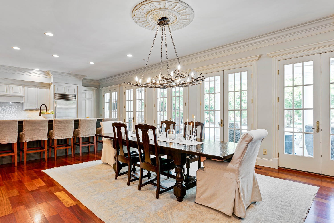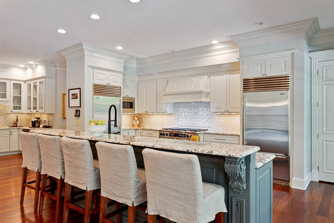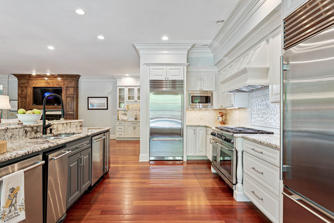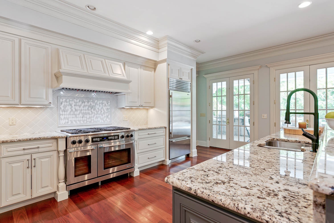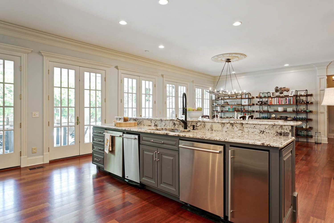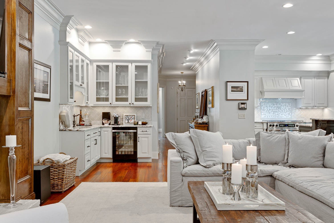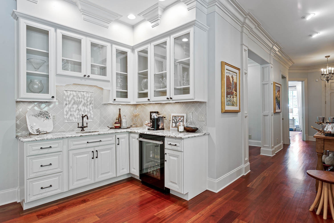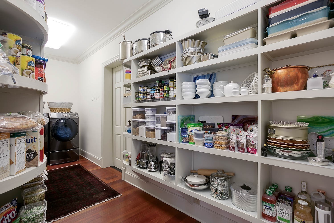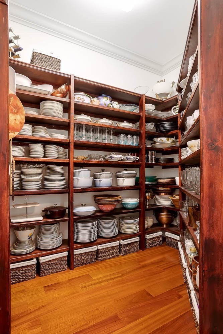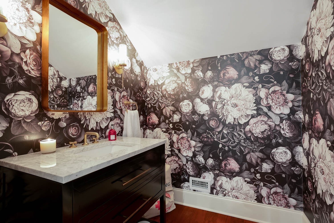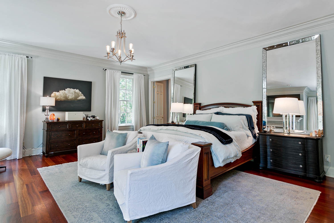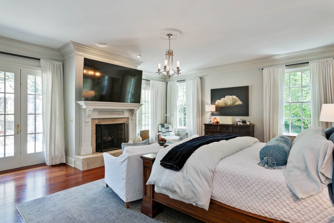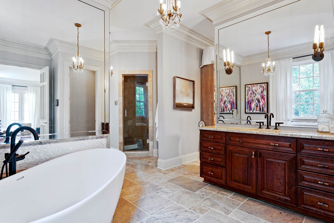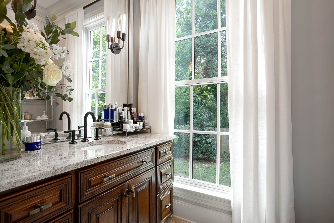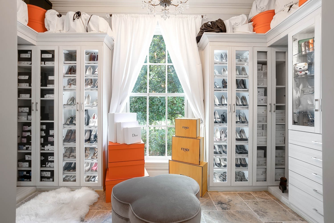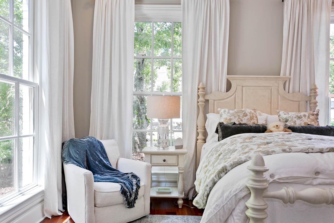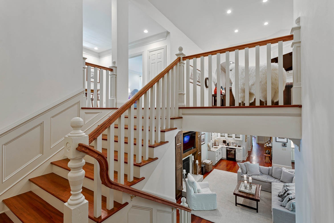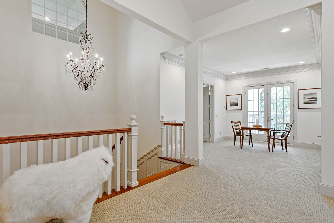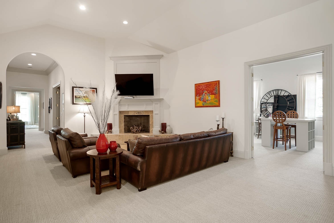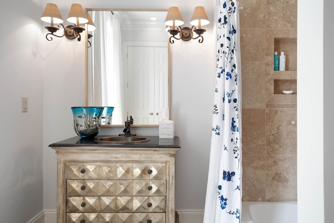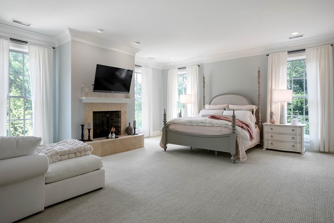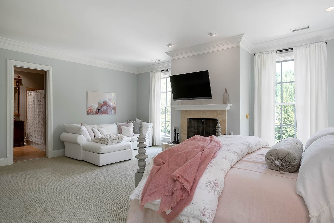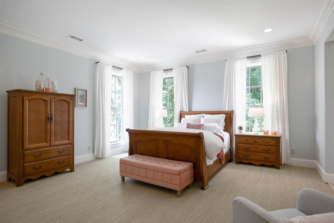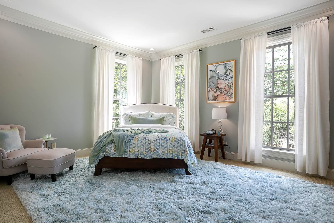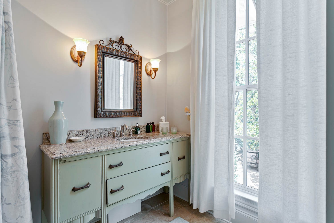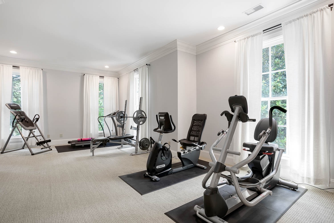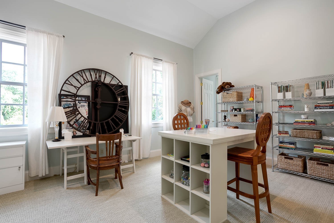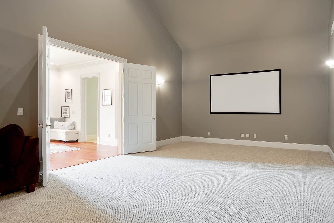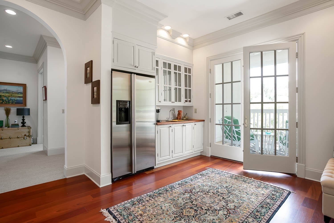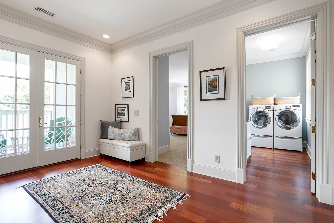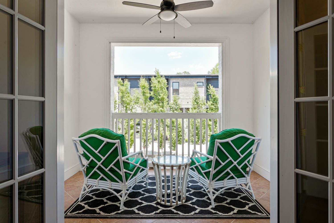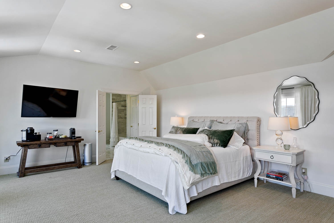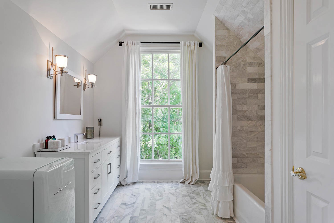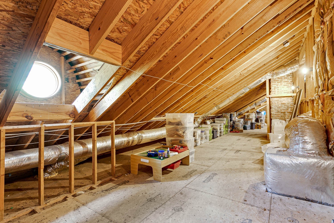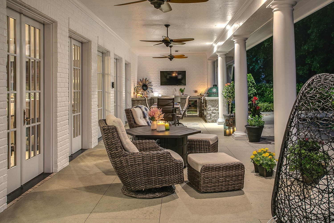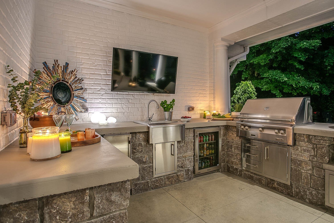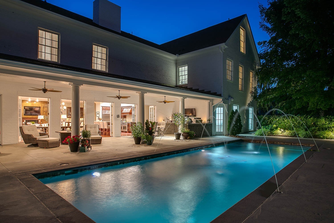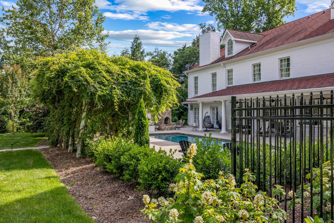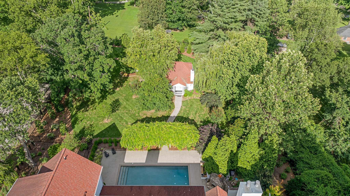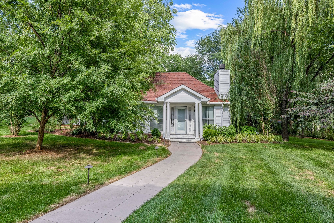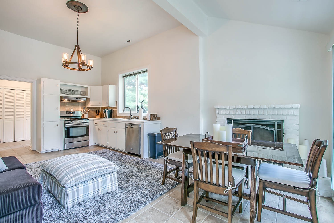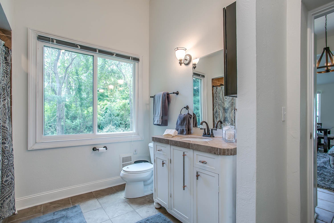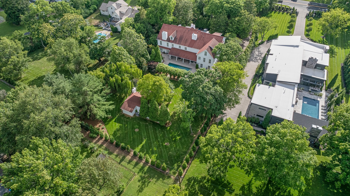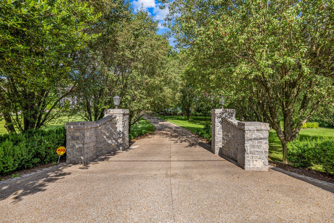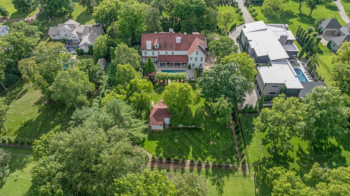5028 Franklin Pike, Nashville, TN 37220
Contact Triwood Realty
Schedule A Showing
Request more information
- MLS#: RTC2701969 ( Residential )
- Street Address: 5028 Franklin Pike
- Viewed: 2
- Price: $6,200,000
- Price sqft: $537
- Waterfront: No
- Year Built: 1961
- Bldg sqft: 11554
- Bedrooms: 7
- Total Baths: 12
- Full Baths: 10
- 1/2 Baths: 2
- Garage / Parking Spaces: 3
- Days On Market: 44
- Acreage: 1.92 acres
- Additional Information
- Geolocation: 36.0682 / -86.7732
- County: DAVIDSON
- City: Nashville
- Zipcode: 37220
- Subdivision: Oak Hill
- Elementary School: Crieve Hall Elementary
- Middle School: McMurray Middle
- High School: John Overton Comp High School
- Provided by: RE/MAX Homes And Estates
- Contact: Mona Wilson
- 6154633333
- DMCA Notice
-
DescriptionGorgeous, yet surprisingly intimate, elegance from the moment you walk in. The formal living & dining rooms are amazing, but wait until you see the heart of the home...the open family room, updated kitchen & casual dining space! Plus the wall of French doors overlooking the summer kitchen & pool are delightful! The beauitiful primary suite, plus newly updated guest ensuite on the main floor are a must see! You will love the primary closets! A total of 9 ensuites in the home, which also inlcudes the updated inlaw or nanny suite on the third floor w/convenient elevator access to all three floors. Don't forget the guest cottage as well! All new landscaping, whole yard irrigation system & completely fenced backyard! Six new HVAC units and new elevator installed in 2023. Fabulous home just waiting for you to make it your own......minutes to Green Hills, Brentwood and I 65!
Property Location and Similar Properties
Features
Appliances
- Dishwasher
- Dryer
- Grill
- Ice Maker
- Refrigerator
- Washer
Home Owners Association Fee
- 0.00
Basement
- Crawl Space
Baths Full
- 10
Baths Total
- 12
Carport Spaces
- 0.00
Close Date
- 0000-00-00
Cooling
- Electric
- Central Air
Country
- US
Covered Spaces
- 3.00
Exterior Features
- Garage Door Opener
- Gas Grill
- Carriage/Guest House
Fencing
- Back Yard
Flooring
- Carpet
- Finished Wood
- Tile
Garage Spaces
- 3.00
Heating
- Natural Gas
- Central
High School
- John Overton Comp High School
Insurance Expense
- 0.00
Interior Features
- Elevator
- Redecorated
- Storage
- Walk-In Closet(s)
- Entry Foyer
- Primary Bedroom Main Floor
Levels
- Three Or More
Living Area
- 11554.00
Lot Features
- Level
Middle School
- McMurray Middle
Net Operating Income
- 0.00
Open Parking Spaces
- 4.00
Other Expense
- 0.00
Parcel Number
- 14610005700
Parking Features
- Attached - Side
- Parking Pad
Pool Features
- In Ground
Possession
- Negotiable
Property Type
- Residential
School Elementary
- Crieve Hall Elementary
Sewer
- Public Sewer
Style
- Traditional
Utilities
- Electricity Available
- Water Available
- Cable Connected
Water Source
- Public
Year Built
- 1961
