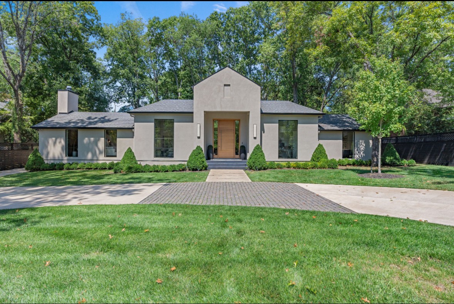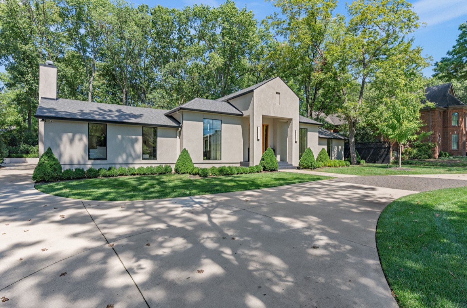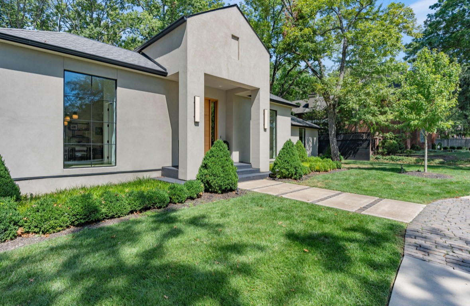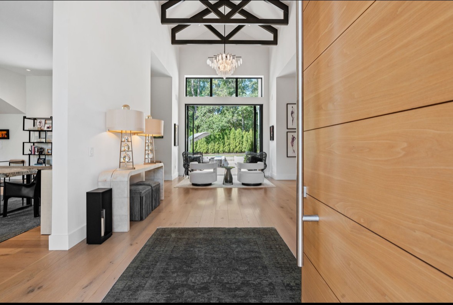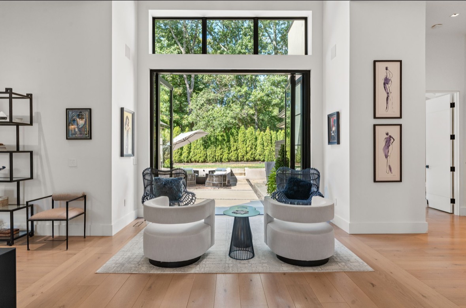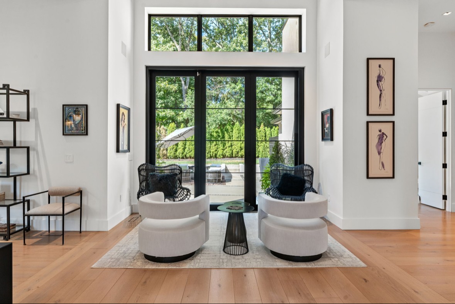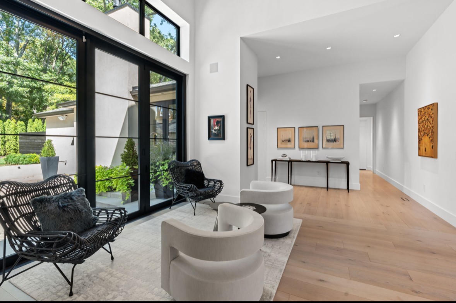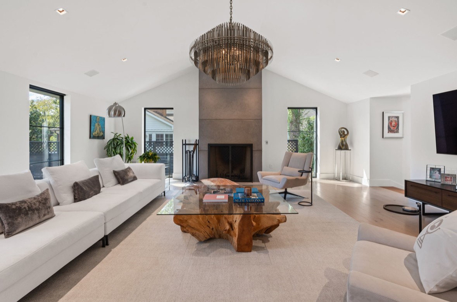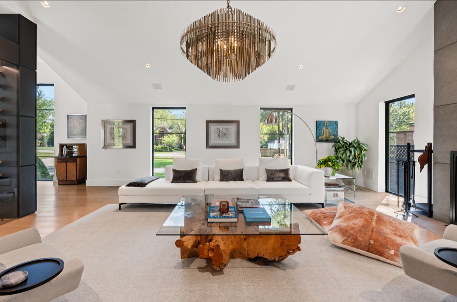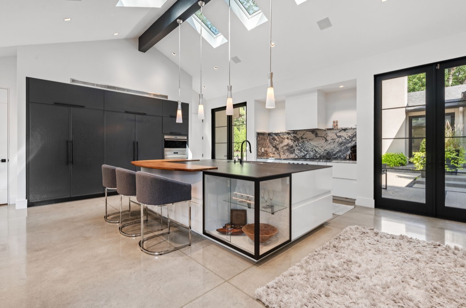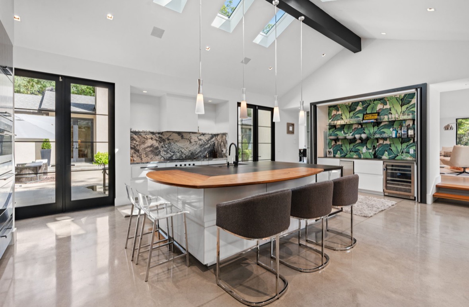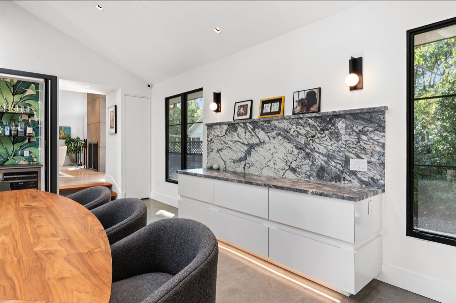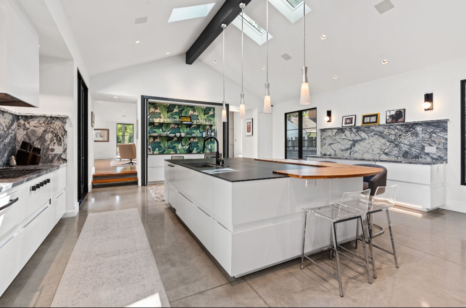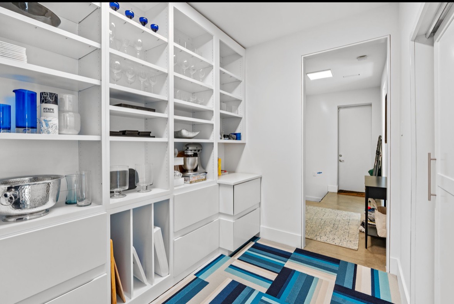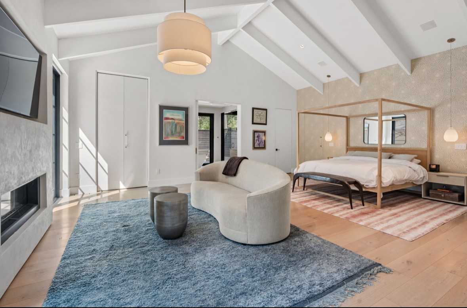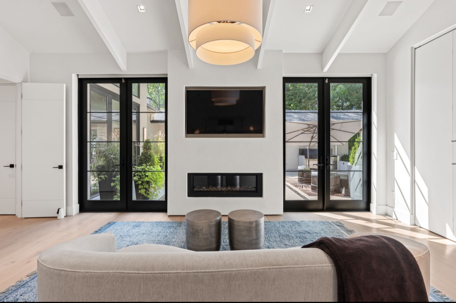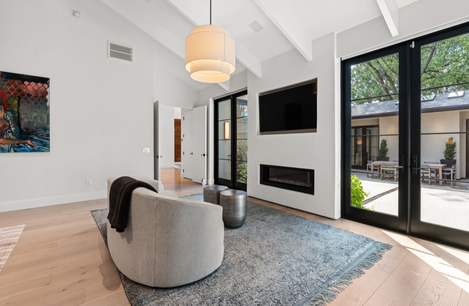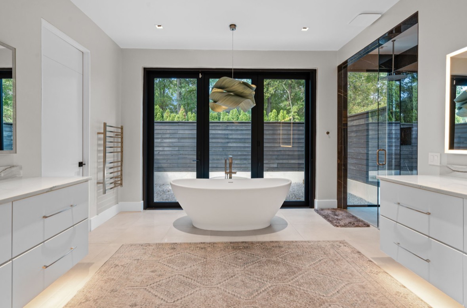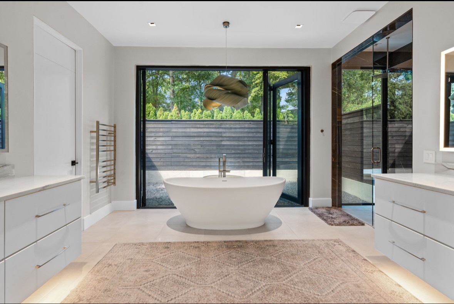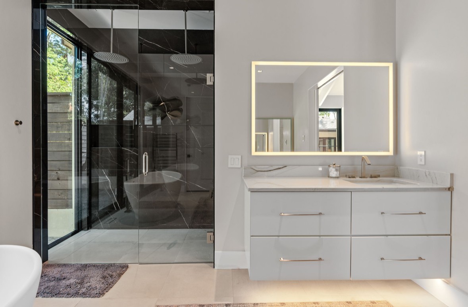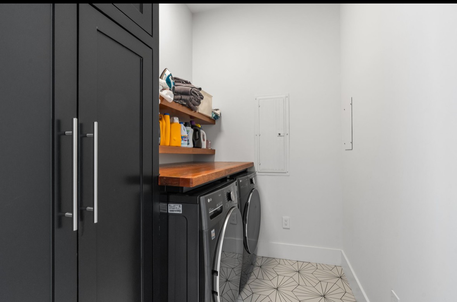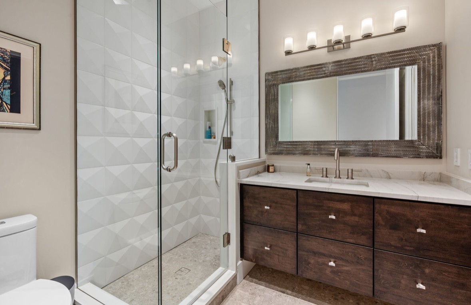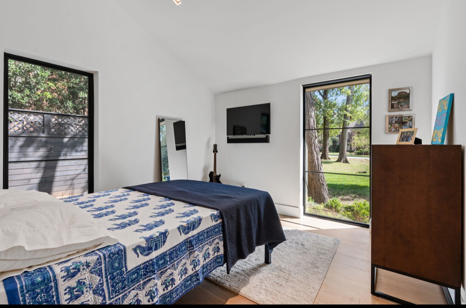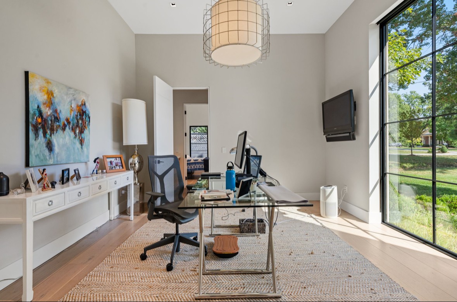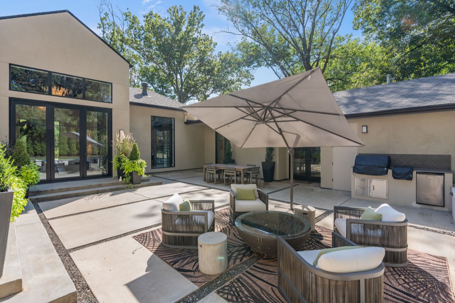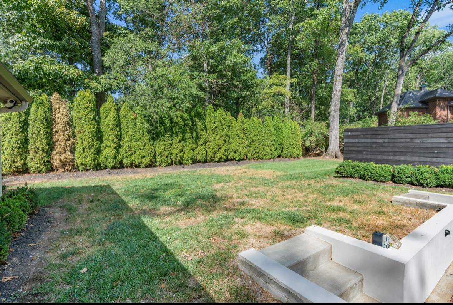3710 Trimble Rd, Nashville, TN 37215
Contact Triwood Realty
Schedule A Showing
Request more information
- MLS#: RTC2701867 ( Residential )
- Street Address: 3710 Trimble Rd
- Viewed: 2
- Price: $3,500,000
- Price sqft: $778
- Waterfront: No
- Year Built: 1967
- Bldg sqft: 4500
- Bedrooms: 4
- Total Baths: 4
- Full Baths: 3
- 1/2 Baths: 1
- Garage / Parking Spaces: 2
- Days On Market: 11
- Additional Information
- Geolocation: 36.0949 / -86.8384
- County: DAVIDSON
- City: Nashville
- Zipcode: 37215
- Subdivision: Green Hills
- Elementary School: Julia Green Elementary
- Middle School: John Trotwood Moore Middle
- High School: Hillsboro Comp High School
- Provided by: Engel & Voelkers Nashville
- Contact: Grace Oneal Clayton
- 6152978543
- DMCA Notice
-
DescriptionCompletely taken down to studs and expanded with a 2000+ sq ft new addition. Experience modern sophistication with this stunning one level home on one of the most sought after streets in Green Hills. Designed as a Savant smart home, this residence boasts true stucco exterior, wide plank oak flooring, and sleek black Marvin windows and doors. A grand 10 foot custom walnut pivot door leads to the foyer, where 18 foot ceilings make a striking first impression. The back of the home opens up with 13 foot accordion doors, creating seamless indoor outdoor living and providing beautiful views of the courtyard. Flooded with natural light, the open floor plan features floor to ceiling windows throughout. The gourmet kitchen is a chef's dream, with custom cabinetry, abundant storage, Wolf appliances and an oversized island with Italian porcelain counters and leathered marble.The primary suite offers a peaceful retreat with vaulted ceilings, fireplace, spa like bathroom, MTI soaking tub.
Property Location and Similar Properties
Features
Appliances
- Dishwasher
- Disposal
- Ice Maker
- Microwave
- Refrigerator
- Stainless Steel Appliance(s)
Home Owners Association Fee
- 0.00
Basement
- Crawl Space
Carport Spaces
- 0.00
Close Date
- 0000-00-00
Cooling
- Central Air
- Electric
Country
- US
Covered Spaces
- 2.00
Exterior Features
- Garage Door Opener
- Gas Grill
- Irrigation System
Fencing
- Back Yard
Flooring
- Finished Wood
Garage Spaces
- 2.00
Heating
- Central
- Natural Gas
High School
- Hillsboro Comp High School
Insurance Expense
- 0.00
Interior Features
- Entry Foyer
- Extra Closets
- High Ceilings
- Open Floorplan
- Pantry
- Smart Appliance(s)
- Smart Light(s)
- Smart Thermostat
- Wet Bar
- Primary Bedroom Main Floor
- Kitchen Island
Levels
- One
Living Area
- 4500.00
Middle School
- John Trotwood Moore Middle
Net Operating Income
- 0.00
Open Parking Spaces
- 0.00
Other Expense
- 0.00
Parcel Number
- 13008003900
Parking Features
- Attached - Rear
Possession
- Close Of Escrow
Property Type
- Residential
School Elementary
- Julia Green Elementary
Sewer
- Public Sewer
Style
- Contemporary
Utilities
- Electricity Available
- Water Available
Water Source
- Public
Year Built
- 1967
