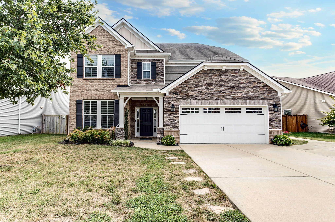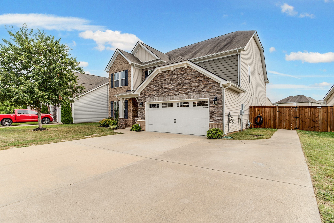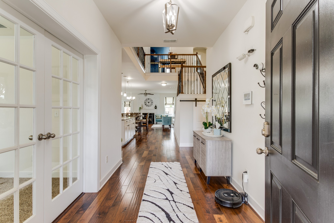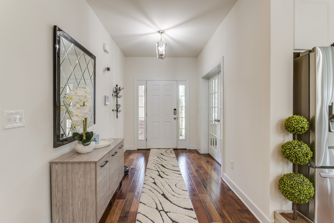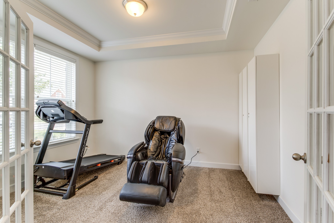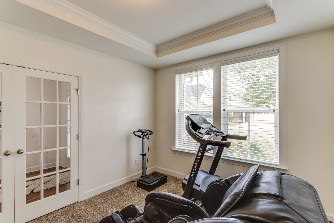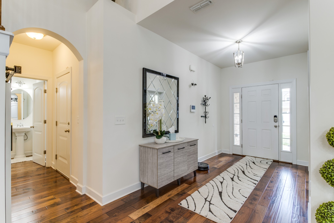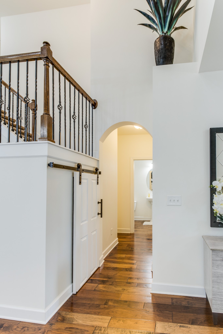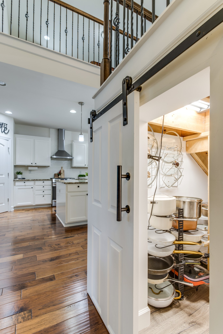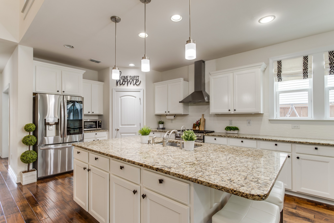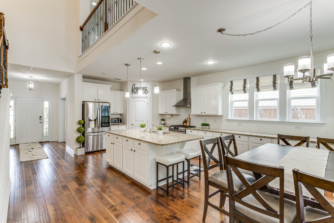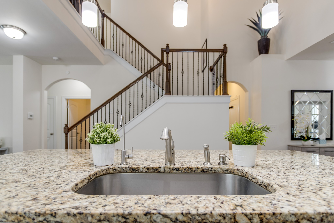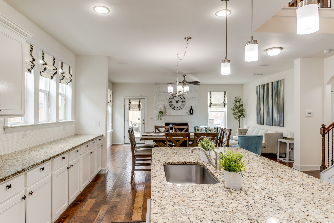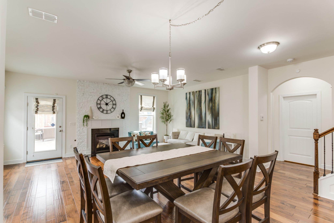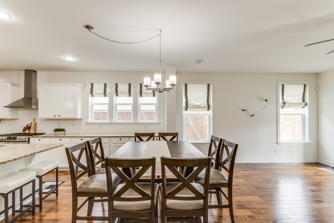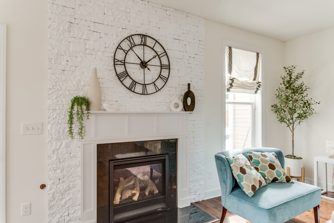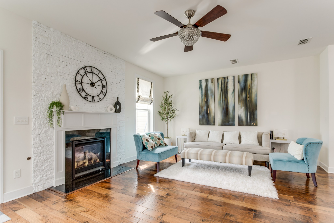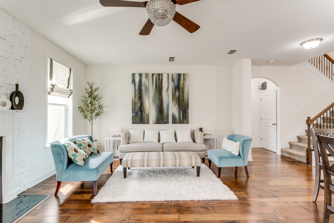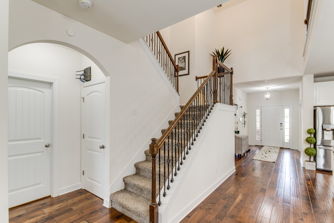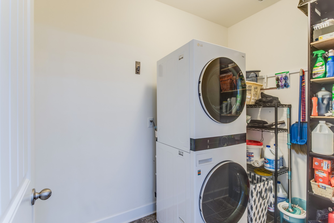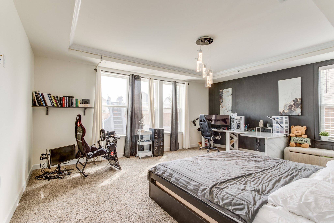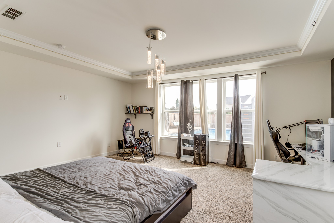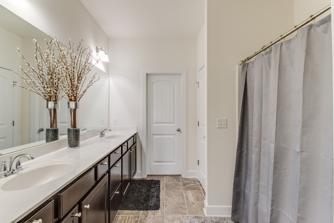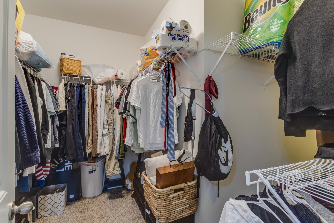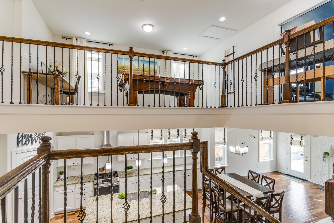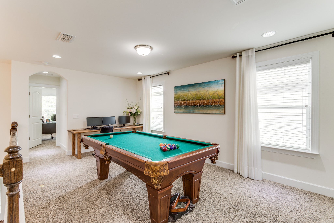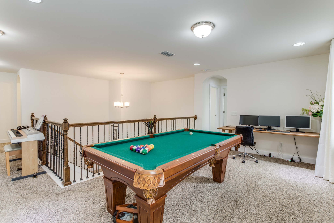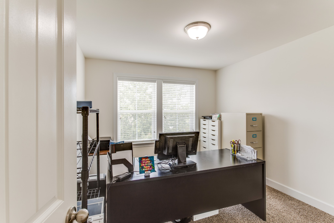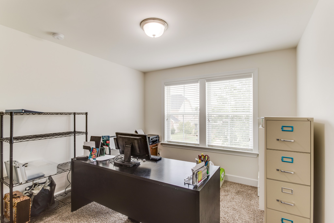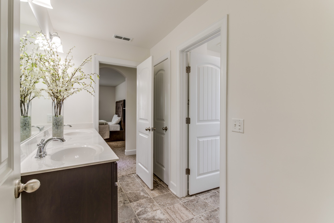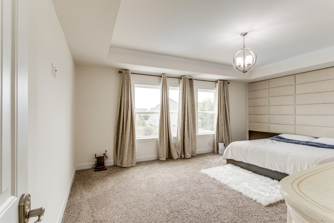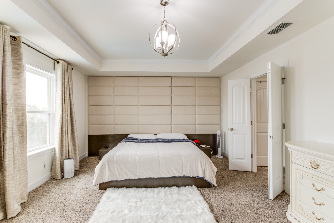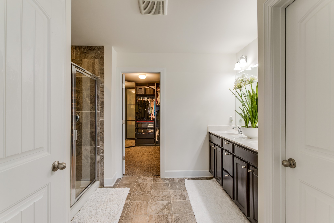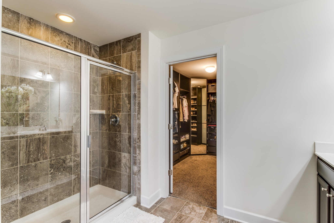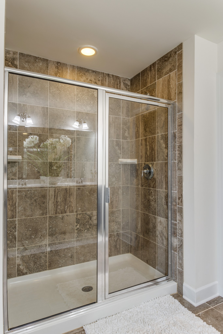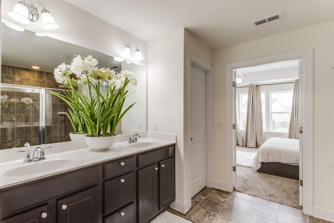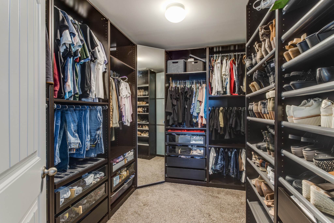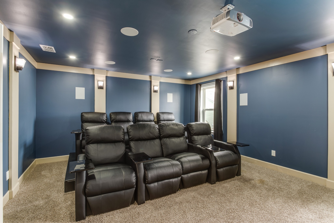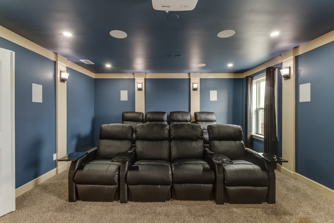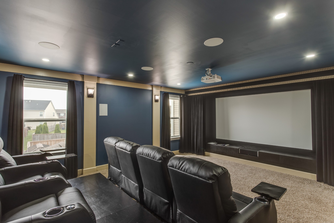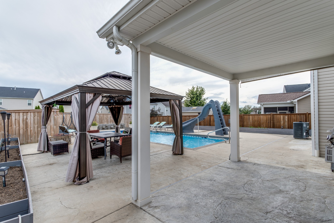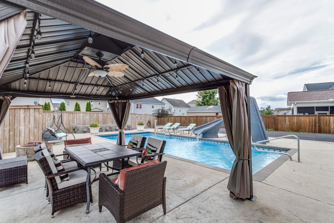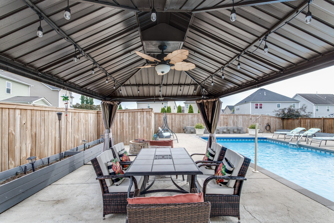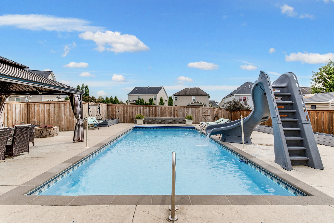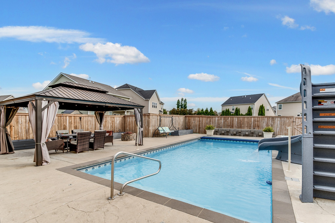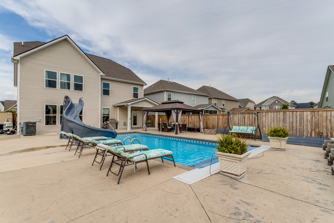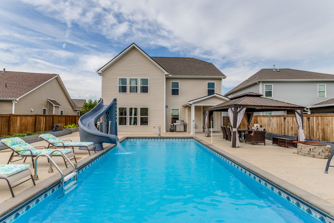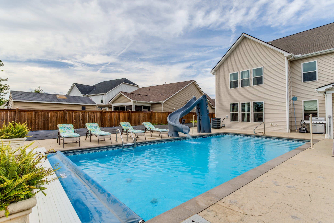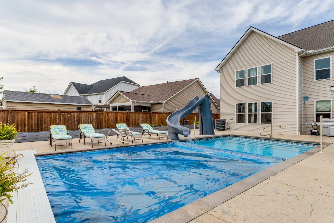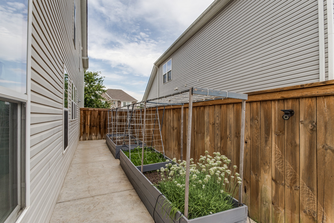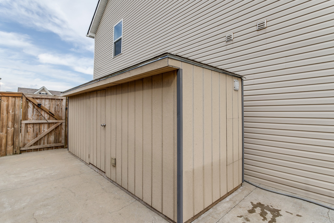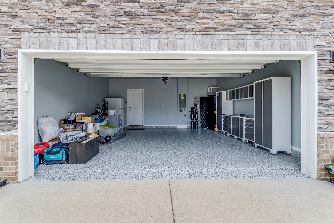3215 Milkweed Dr, Murfreesboro, TN 37128
Contact Triwood Realty
Schedule A Showing
Request more information
- MLS#: RTC2701668 ( Residential )
- Street Address: 3215 Milkweed Dr
- Viewed: 2
- Price: $799,900
- Price sqft: $213
- Waterfront: No
- Year Built: 2016
- Bldg sqft: 3751
- Bedrooms: 4
- Total Baths: 4
- Full Baths: 3
- 1/2 Baths: 1
- Garage / Parking Spaces: 2
- Days On Market: 17
- Additional Information
- Geolocation: 35.851 / -86.4551
- County: RUTHERFORD
- City: Murfreesboro
- Zipcode: 37128
- Subdivision: Hillwood Sec 3
- Elementary School: Blackman Elementary School
- Middle School: Blackman Middle School
- High School: Blackman High School
- Provided by: Keller Williams Realty - Murfreesboro
- Contact: Amy Grisofe
- 6158958000
- DMCA Notice
-
DescriptionThis exquisite 4 bedroom home is located in the desirable triple Blackman schools zone. The open concept living room and kitchen area is ideal for entertaining, with a cozy gas fireplace and a gourmet kitchen boasting white cabinetry, sleek granite countertops and backsplash, stainless steel hood, and a large island. The 1st & 2nd floor primary bedrooms feature vaulted ceilings, accent walls, and en suite spa like baths.The second floor media room is complete with surround sound, projector, an electric curtain, a huge custom screen, and eight wired in theater chairs. Resort like backyard with a 48 x 10 heated pool featuring a pool slide, upgraded deck jets, and an electric automatic pool cover. Full concrete decking with upgraded water drainage and a natural gas line for the stainless gas grill (included).Gazebo, outdoor patio furniture, pool loungers, and raised garden bed planters. Finished garage with Titan epoxy floor and shed on side of home for storage.This home is a MUST SEE!
Property Location and Similar Properties
Features
Appliances
- ENERGY STAR Qualified Appliances
Association Amenities
- Playground
Home Owners Association Fee
- 60.00
Home Owners Association Fee Includes
- Maintenance Grounds
Basement
- Slab
Carport Spaces
- 0.00
Close Date
- 0000-00-00
Cooling
- Central Air
Country
- US
Covered Spaces
- 2.00
Exterior Features
- Garage Door Opener
- Gas Grill
- Smart Light(s)
- Smart Lock(s)
- Storage
Fencing
- Full
Flooring
- Carpet
- Laminate
- Tile
Garage Spaces
- 2.00
Green Energy Efficient
- Windows
- Low Flow Plumbing Fixtures
- Thermostat
- Tankless Water Heater
Heating
- ENERGY STAR Qualified Equipment
- Electric
- Natural Gas
High School
- Blackman High School
Insurance Expense
- 0.00
Interior Features
- Entry Foyer
- Open Floorplan
- Pantry
- Storage
- Walk-In Closet(s)
- Water Filter
- Primary Bedroom Main Floor
- High Speed Internet
Levels
- Two
Living Area
- 3751.00
Middle School
- Blackman Middle School
Net Operating Income
- 0.00
Open Parking Spaces
- 3.00
Other Expense
- 0.00
Parcel Number
- 092J F 01500 R0110776
Parking Features
- Attached - Front
- Concrete
Pool Features
- In Ground
Possession
- Negotiable
Property Type
- Residential
Roof
- Shingle
School Elementary
- Blackman Elementary School
Sewer
- Public Sewer
Utilities
- Electricity Available
- Water Available
- Cable Connected
Water Source
- Public
Year Built
- 2016
