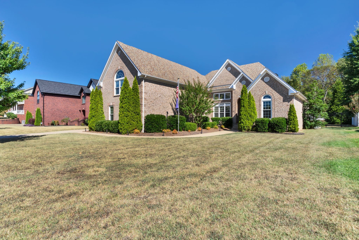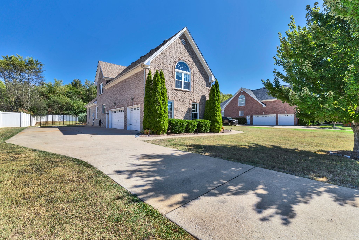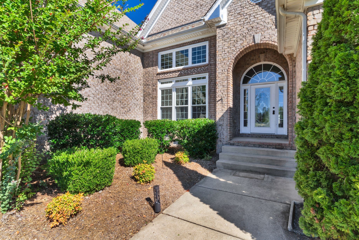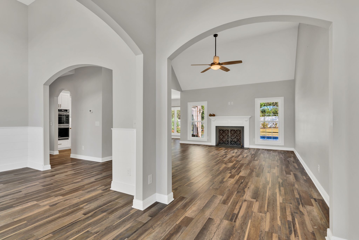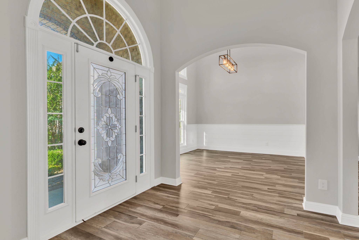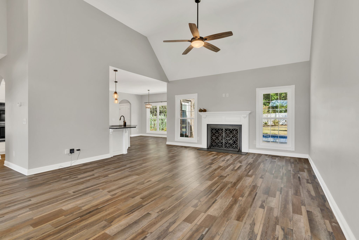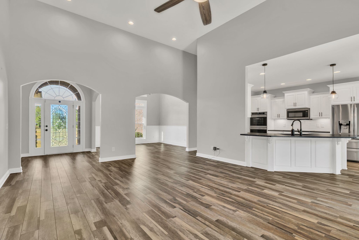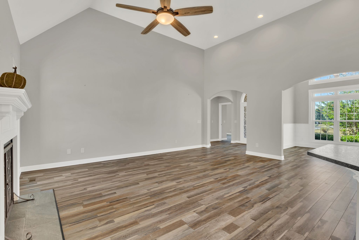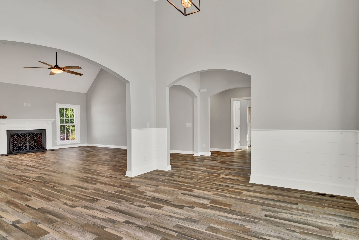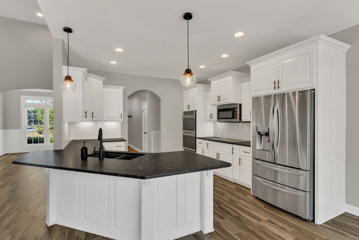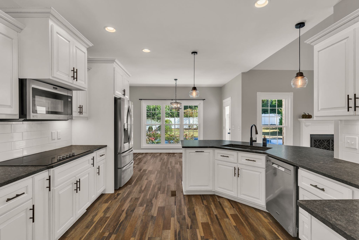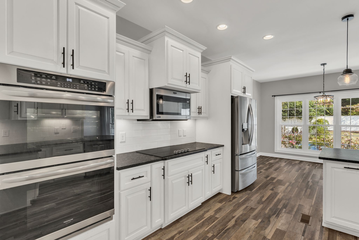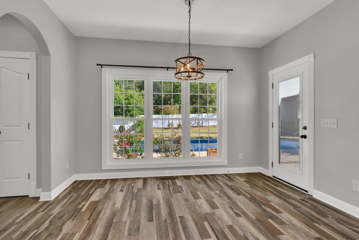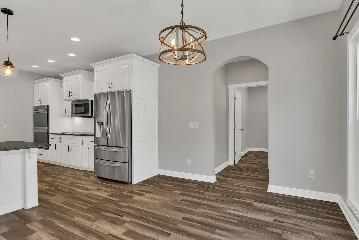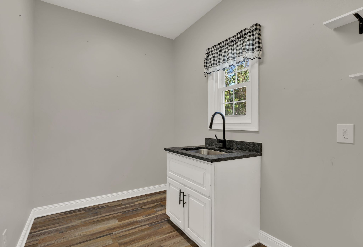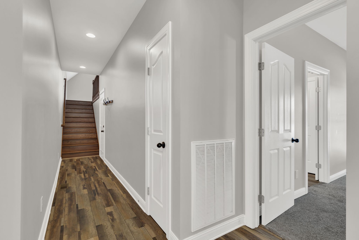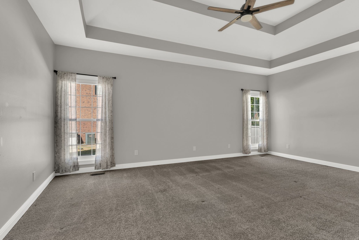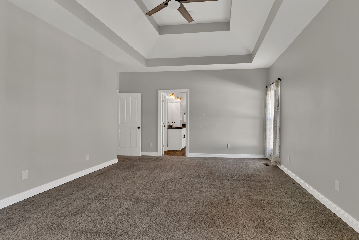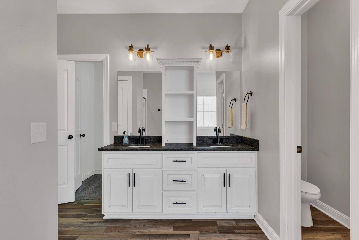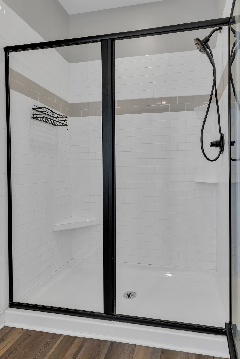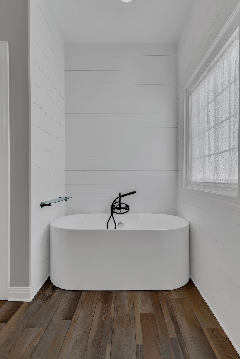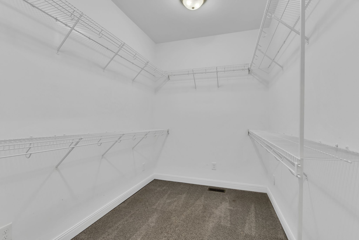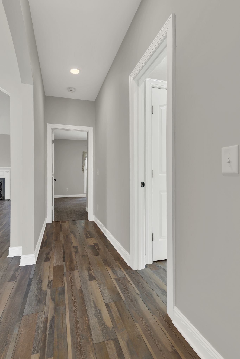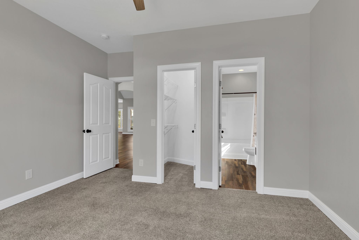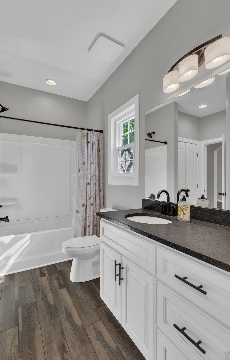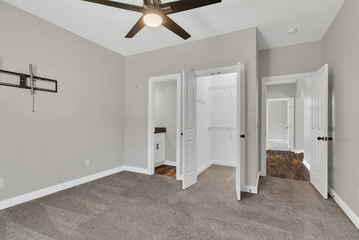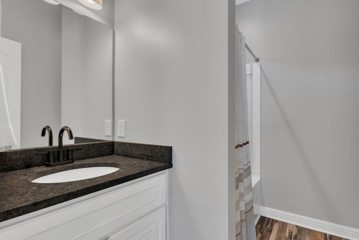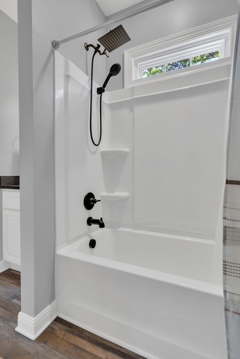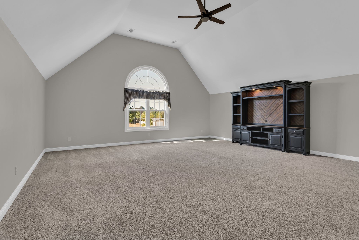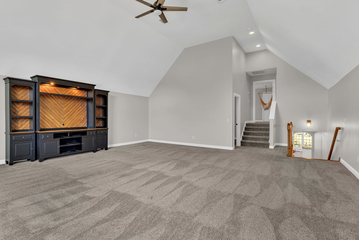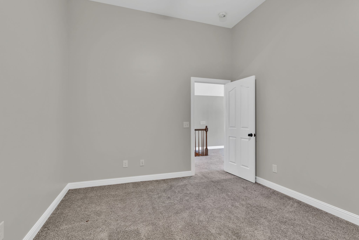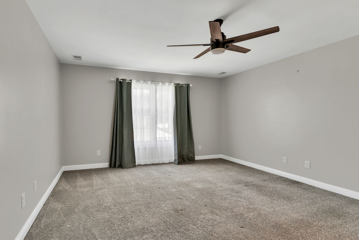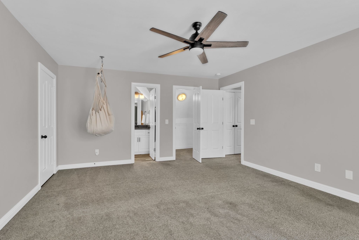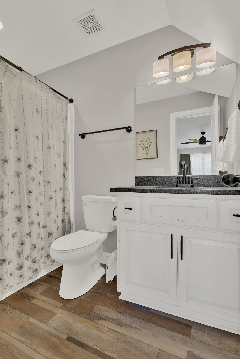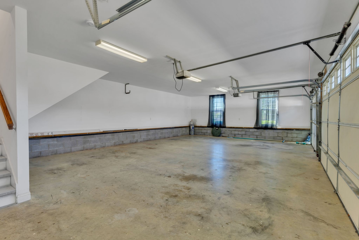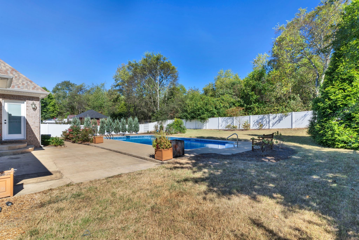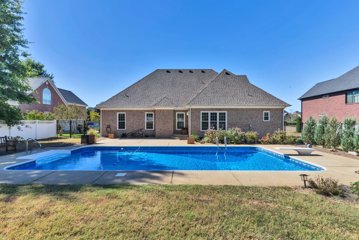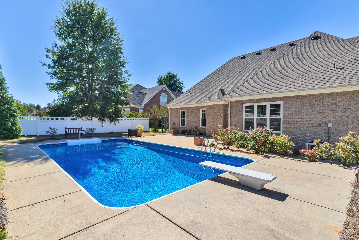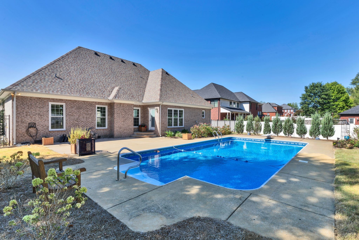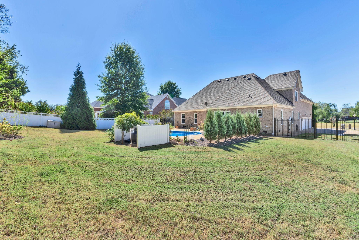1103 Kacie Dr, Pleasant View, TN 37146
Contact Triwood Realty
Schedule A Showing
Request more information
- MLS#: RTC2701619 ( Residential )
- Street Address: 1103 Kacie Dr
- Viewed: 1
- Price: $693,000
- Price sqft: $195
- Waterfront: No
- Year Built: 2007
- Bldg sqft: 3552
- Bedrooms: 4
- Total Baths: 4
- Full Baths: 4
- Garage / Parking Spaces: 3
- Days On Market: 26
- Additional Information
- Geolocation: 36.4268 / -86.9972
- County: CHEATHAM
- City: Pleasant View
- Zipcode: 37146
- Subdivision: Oak Pointe Phase Four
- Elementary School: Coopertown Elementary
- Middle School: Coopertown Middle School
- High School: Springfield High School
- Provided by: Premier Realty and Management
- Contact: Melissa Langley-Eslick
- 6154957532
- DMCA Notice
-
DescriptionDiscover this incredible four bedroom, four bathroom home, conveniently located just minutes from the Pleasant View/I 24 exit. This all brick residence features an open floor plan. Enjoy cozy evenings by the fireplace, and take comfort in the fact that the interior was beautifully renovated in 2022, the roof was replaced in 2024. Step outside to a fenced backyard oasis complete with a pool, diving board, and a designated entertaining area. Two of the four full bathrooms boast double vanities, adding an extra touch of luxury. The kitchen has a double oven, perfect for cooking up meals. Additionally, this home includes an oversized bonus room that provides ample space for relaxation or recreation. With no HOA fees to worry about. For those with recreational vehicles, a RV hookup is conveniently located at the driveway, offering septic, water, and electric connections. Dont miss the opportunity to make this stunning home yours!
Property Location and Similar Properties
Features
Appliances
- Dishwasher
- Disposal
- Microwave
- Refrigerator
- Stainless Steel Appliance(s)
Home Owners Association Fee
- 0.00
Basement
- Crawl Space
Carport Spaces
- 0.00
Close Date
- 0000-00-00
Cooling
- Central Air
Country
- US
Covered Spaces
- 3.00
Exterior Features
- Storage
Fencing
- Back Yard
Flooring
- Carpet
- Laminate
- Tile
Garage Spaces
- 3.00
Green Energy Efficient
- Tankless Water Heater
Heating
- Central
High School
- Springfield High School
Insurance Expense
- 0.00
Interior Features
- Built-in Features
- Ceiling Fan(s)
- Entry Foyer
- Extra Closets
- High Ceilings
- Pantry
- Storage
- Walk-In Closet(s)
- High Speed Internet
Levels
- Two
Living Area
- 3552.00
Middle School
- Coopertown Middle School
Net Operating Income
- 0.00
Open Parking Spaces
- 0.00
Other Expense
- 0.00
Parcel Number
- 120H A 09400 000
Parking Features
- Attached - Side
Pool Features
- In Ground
Possession
- Close Of Escrow
Property Type
- Residential
Roof
- Asphalt
School Elementary
- Coopertown Elementary
Sewer
- Private Sewer
Utilities
- Water Available
- Cable Connected
Virtual Tour Url
- http://tour.ShowcasePhotographers.com/index.php?sbo=jf2409081
Water Source
- Private
Year Built
- 2007

