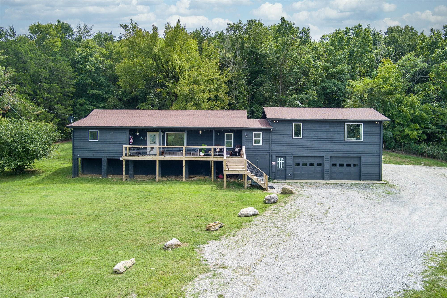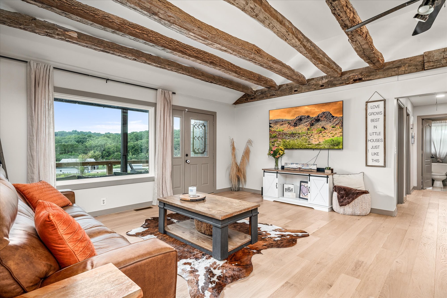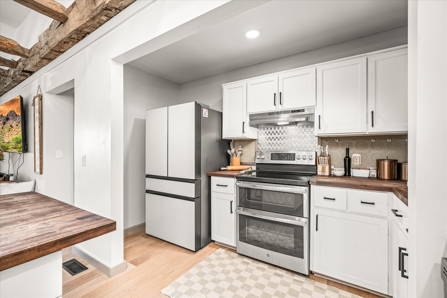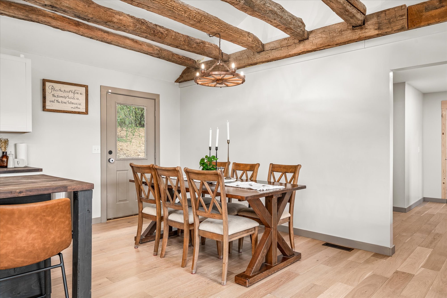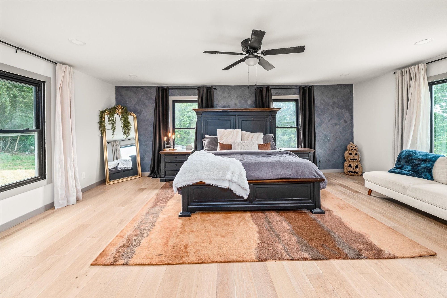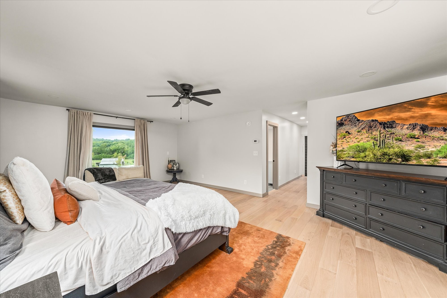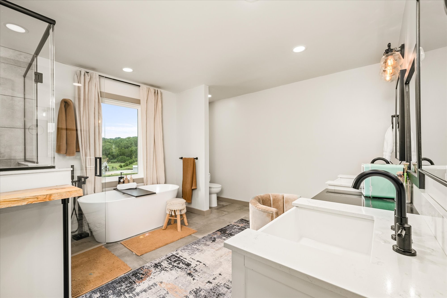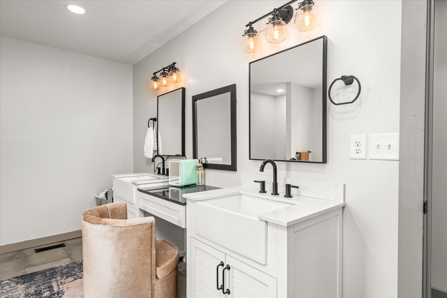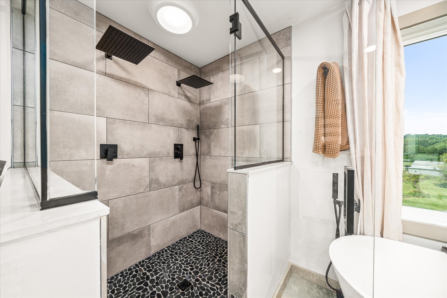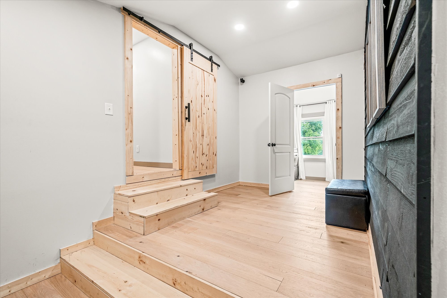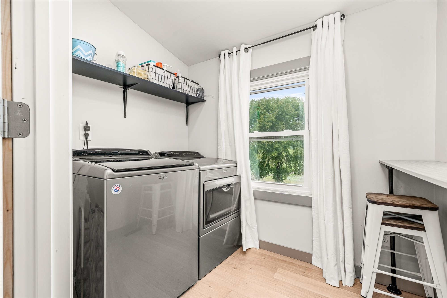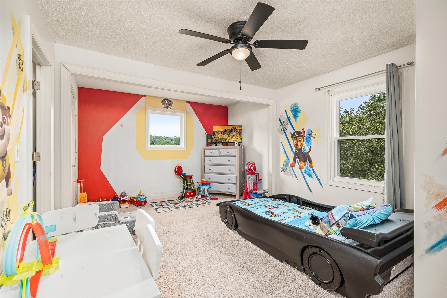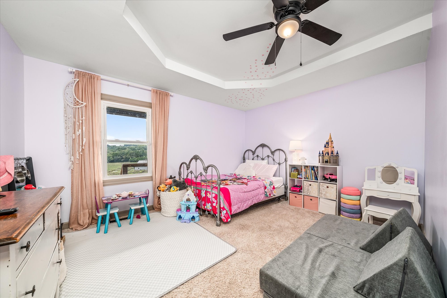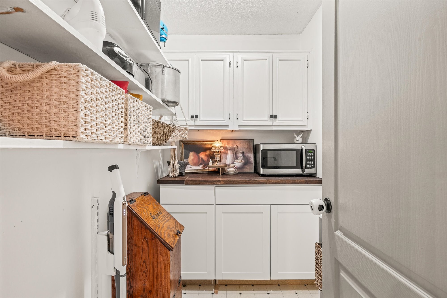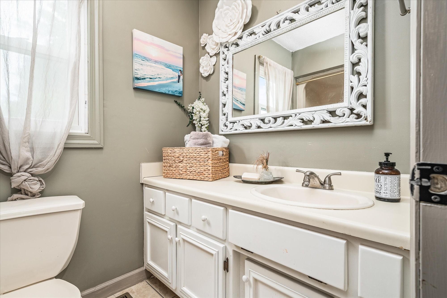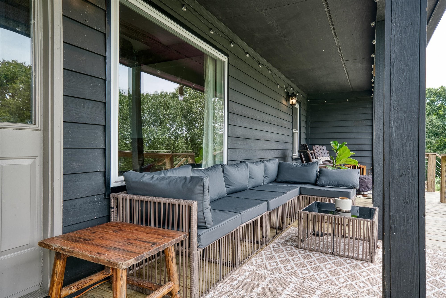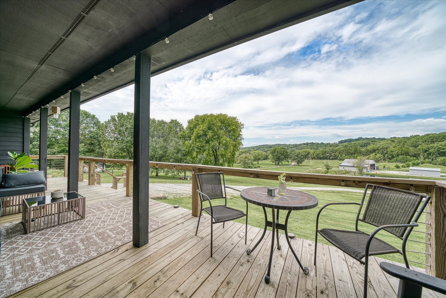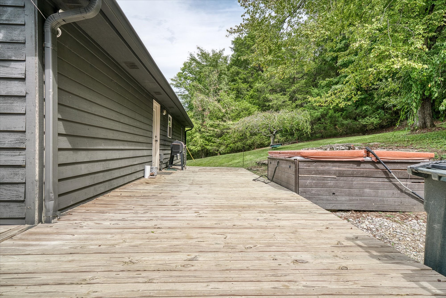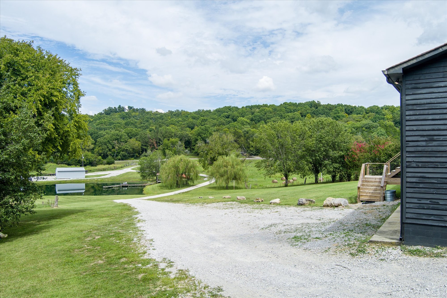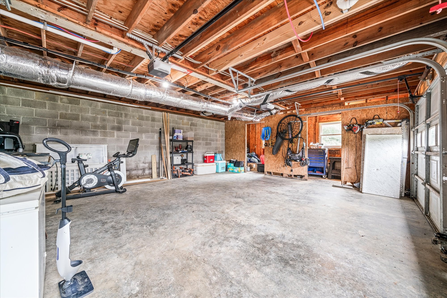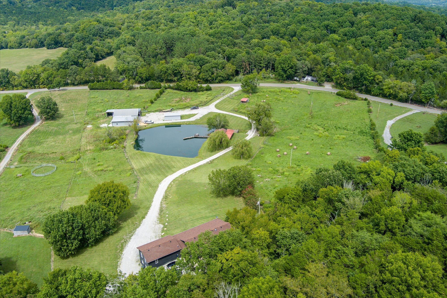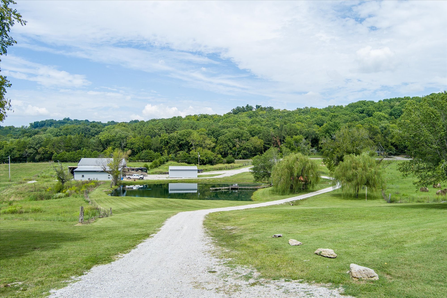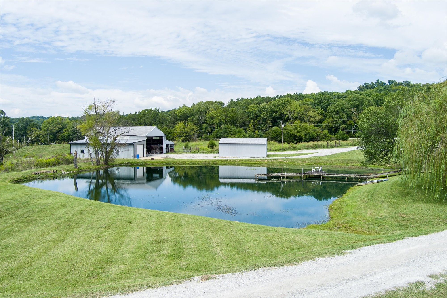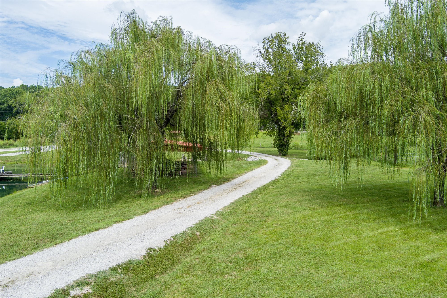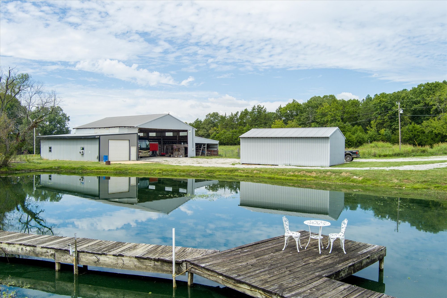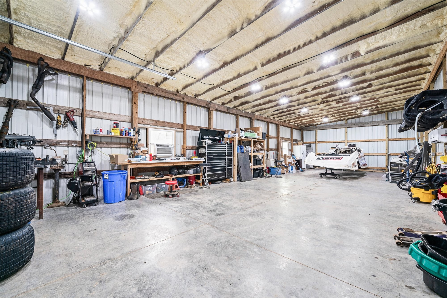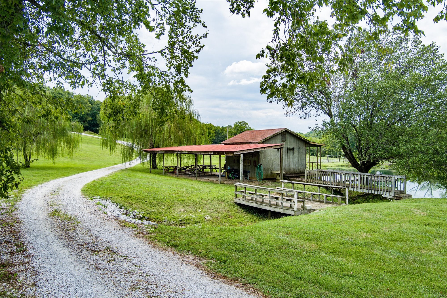3104 Highway 130 E, Shelbyville, TN 37160
Contact Triwood Realty
Schedule A Showing
Request more information
- MLS#: RTC2701492 ( Residential )
- Street Address: 3104 Highway 130 E
- Viewed: 1
- Price: $1,099,000
- Price sqft: $478
- Waterfront: No
- Waterfront Type: Pond
- Year Built: 1995
- Bldg sqft: 2300
- Bedrooms: 4
- Total Baths: 3
- Full Baths: 3
- Garage / Parking Spaces: 2
- Days On Market: 12
- Acreage: 10.28 acres
- Additional Information
- Geolocation: 35.4172 / -86.3468
- County: BEDFORD
- City: Shelbyville
- Zipcode: 37160
- Subdivision: No
- Elementary School: Learning Way Elementary
- Middle School: Harris Middle School
- High School: Community High School
- Provided by: HIGHLANDS ELITE REAL ESTATE
- Contact: Jesse Lowe
- 9317106070
- DMCA Notice
-
DescriptionWelcome to this beautiful Equestrian Estate! This 2,300 sqft 4bd/ 3bth home is located in one of the most beautiful places in Tennessee! If you have been looking for a property that offers you a little of everything, then here it is! You are roughly 13 minutes to Shelbyville, 17 minutes to Tullahoma, 22 minutes to Lynchburg and 25 minutes to Tims Ford Lake. This home has been recently updated in 2023 with New Hardwood Floors, Tile, New Kitchen cabinets, counters, appliances, and a new island. Along with the upgrades are a HUGE master bedroom with a joining Master Bath, Exterior Paint, All NEW Windows, Lighting and Interior Paint, New Deck and porches, plus more!.. The property has multiple structures that include a small stable (21X14), Hay Shed(20x36), Stable Work Lean To area (24x78), Fishing Building on the Pond (16x16), Center Section of the Pole Barn with 17' ceilings (54x44), A Pavilion (56x25), and lastly a Heated and Cooled garage for all your tinkering needs(24x54)!
Property Location and Similar Properties
Features
Waterfront Description
- Pond
Appliances
- Dishwasher
- Dryer
- Ice Maker
- Microwave
- Refrigerator
- Stainless Steel Appliance(s)
Home Owners Association Fee
- 0.00
Basement
- Crawl Space
Carport Spaces
- 0.00
Close Date
- 0000-00-00
Cooling
- Ceiling Fan(s)
- Central Air
- Electric
Country
- US
Covered Spaces
- 2.00
Exterior Features
- Dock
- Garage Door Opener
- Smart Camera(s)/Recording
- Stable
- Storage
Fencing
- Partial
Flooring
- Carpet
- Finished Wood
- Tile
Garage Spaces
- 2.00
Heating
- Central
- Electric
- Forced Air
- Heat Pump
High School
- Community High School
Insurance Expense
- 0.00
Interior Features
- Air Filter
- Built-in Features
- Ceiling Fan(s)
- High Ceilings
- Open Floorplan
- Smart Camera(s)/Recording
- Smart Thermostat
- Walk-In Closet(s)
- High Speed Internet
Levels
- One
Living Area
- 2300.00
Lot Features
- Cleared
- Level
- Rolling Slope
- Views
Middle School
- Harris Middle School
Net Operating Income
- 0.00
Open Parking Spaces
- 2.00
Other Expense
- 0.00
Parking Features
- Basement
- Driveway
- Gravel
Possession
- Negotiable
Property Type
- Residential
Roof
- Shingle
School Elementary
- Learning Way Elementary
Sewer
- Septic Tank
Style
- Ranch
Utilities
- Electricity Available
- Water Available
- Cable Connected
View
- Valley
- Mountain(s)
Virtual Tour Url
- https://my.matterport.com/show/?m=MrYqPZSwgzR&mls=1
Water Source
- Private
Year Built
- 1995
