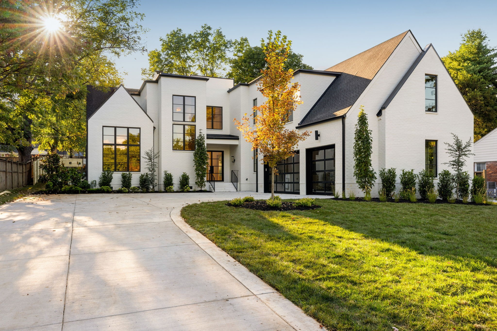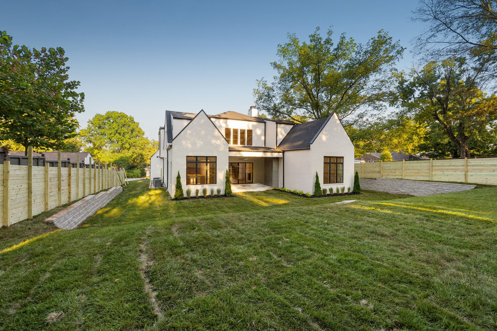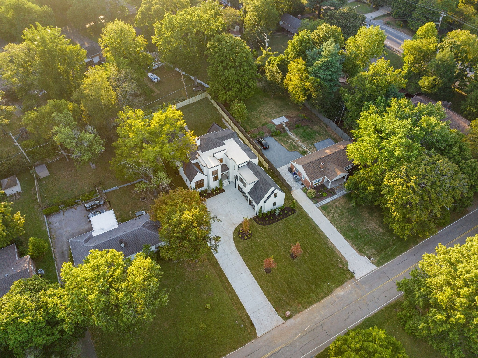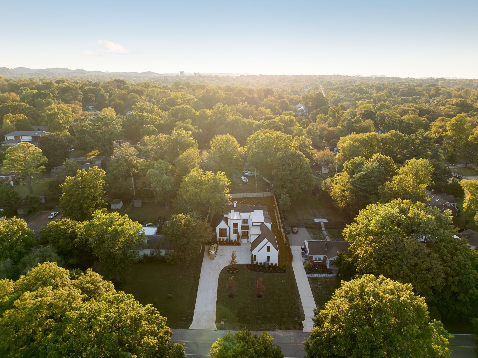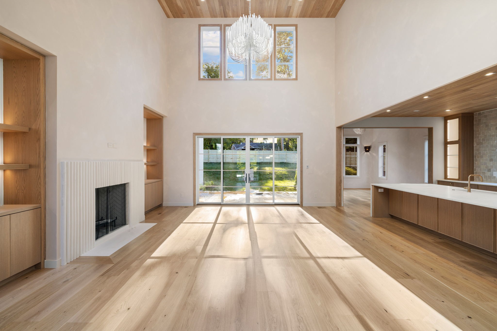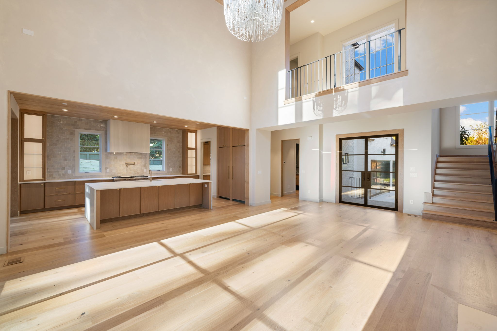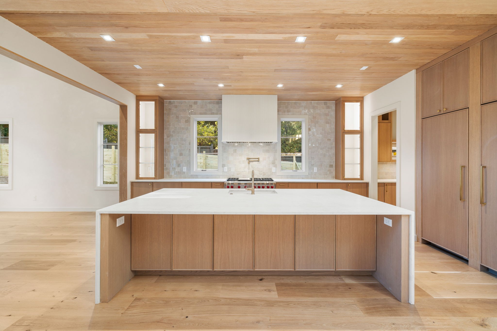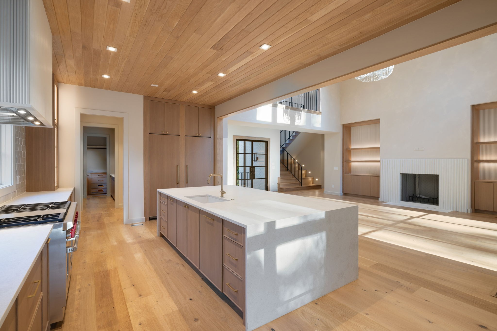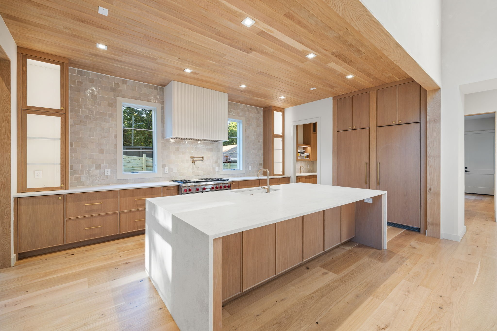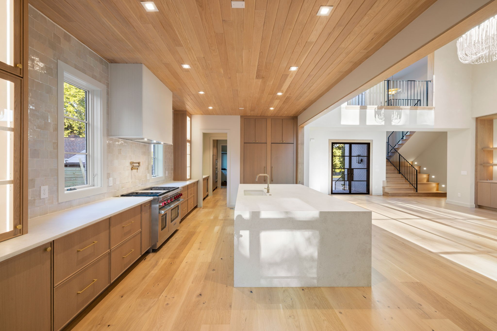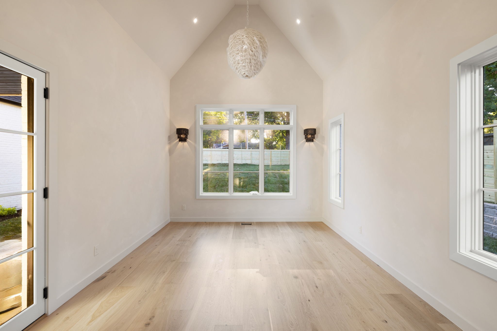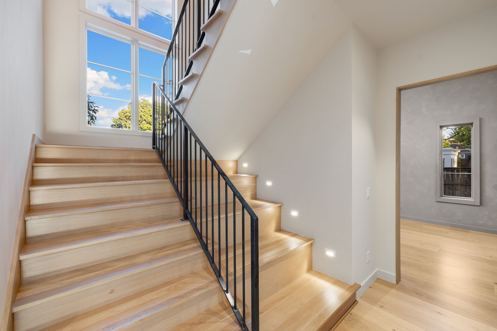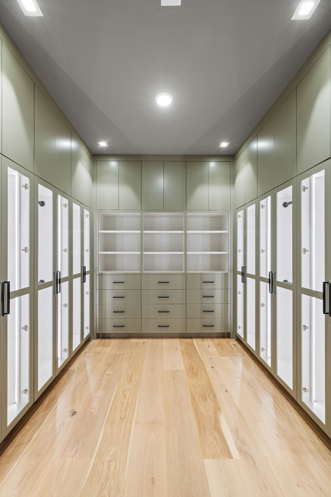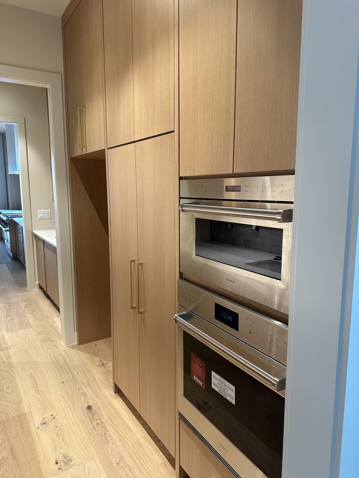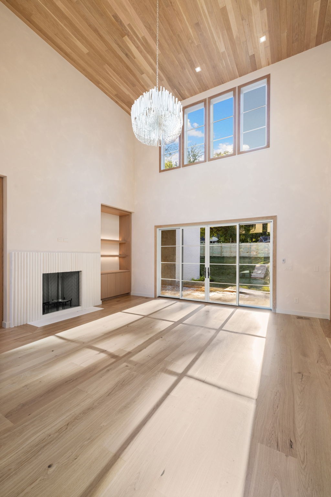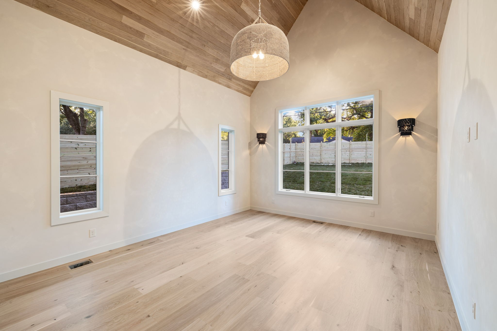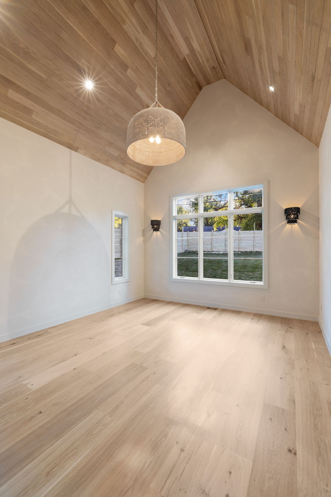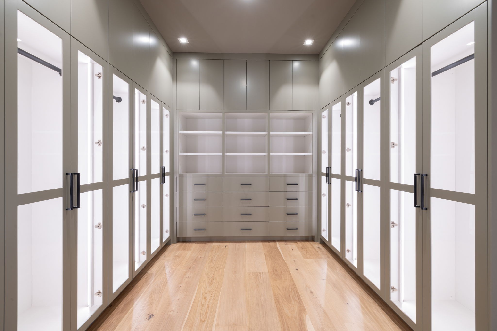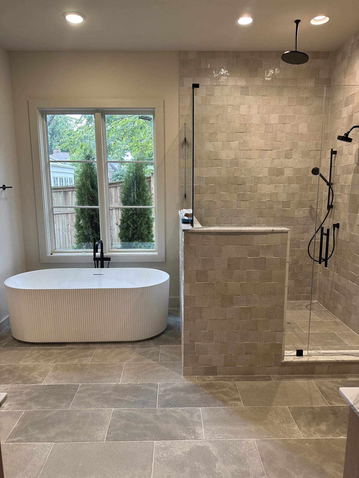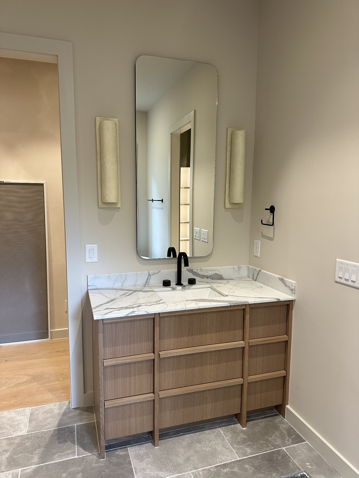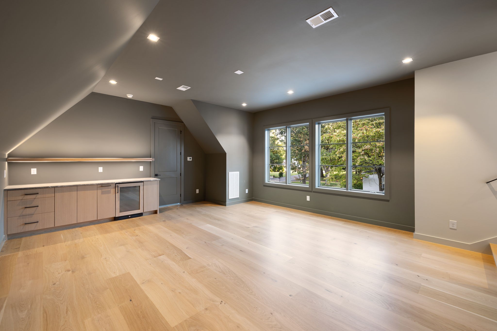3513 Pleasant Valley Rd, Nashville, TN 37204
Contact Triwood Realty
Schedule A Showing
Request more information
- MLS#: RTC2701296 ( Residential )
- Street Address: 3513 Pleasant Valley Rd
- Viewed: 1
- Price: $2,900,000
- Price sqft: $615
- Waterfront: No
- Year Built: 2024
- Bldg sqft: 4717
- Bedrooms: 4
- Total Baths: 5
- Full Baths: 4
- 1/2 Baths: 1
- Garage / Parking Spaces: 3
- Days On Market: 15
- Additional Information
- Geolocation: 36.1091 / -86.7763
- County: DAVIDSON
- City: Nashville
- Zipcode: 37204
- Subdivision: Longview Manor
- Elementary School: Percy Priest
- Middle School: John Trotwood Moore
- High School: Hillsboro Comp
- Provided by: Compass RE
- Contact: Kristie Gogo
- 6154755616
- DMCA Notice
-
DescriptionDiscover this beautiful home in the heart of Oak Hill! Just under 5,000 square feet, this residence combines elegance with comfort. Inside, youll find a bright, open floor plan with large windows that allow natural light to pour in. The gourmet kitchen features high end appliances and plenty of counter space. The master suite offers a luxurious en suite bathroom and a spacious custom walk in closet. Additional bedrooms are well sized and inviting. There is a large backyard for entertaining and great potential for a pool. Located close to downtown and zoned for great schools Dont miss out on this opportunity to live in Oak Hills premier neighborhood. Schedule your private tour today!
Property Location and Similar Properties
Features
Appliances
- Dishwasher
- Ice Maker
- Microwave
- Refrigerator
Home Owners Association Fee
- 0.00
Basement
- Crawl Space
Carport Spaces
- 0.00
Close Date
- 0000-00-00
Cooling
- Central Air
- Dual
- Electric
- Gas
Country
- US
Covered Spaces
- 3.00
Flooring
- Finished Wood
Garage Spaces
- 3.00
Green Energy Efficient
- Fireplace Insert
- Spray Foam Insulation
- Tankless Water Heater
Heating
- Dual
High School
- Hillsboro Comp High School
Insurance Expense
- 0.00
Levels
- Two
Living Area
- 4717.00
Middle School
- John Trotwood Moore Middle
Net Operating Income
- 0.00
New Construction Yes / No
- Yes
Open Parking Spaces
- 0.00
Other Expense
- 0.00
Parcel Number
- 11814012900
Parking Features
- Attached - Front
Possession
- Close Of Escrow
Property Type
- Residential
School Elementary
- Percy Priest Elementary
Sewer
- Public Sewer
Utilities
- Electricity Available
- Water Available
Water Source
- Public
Year Built
- 2024
