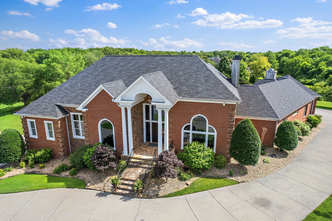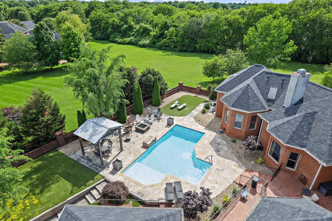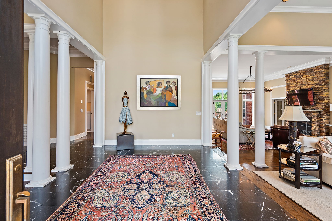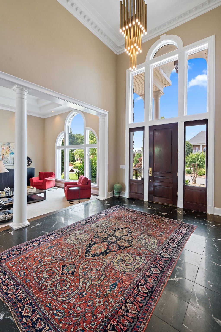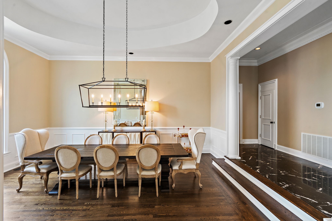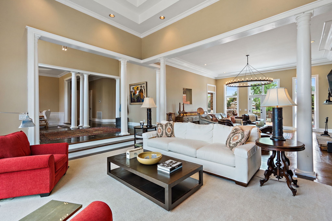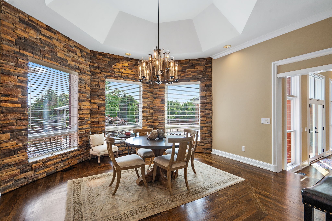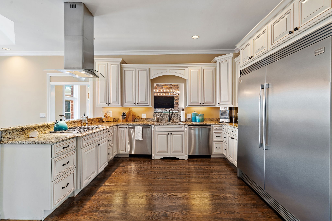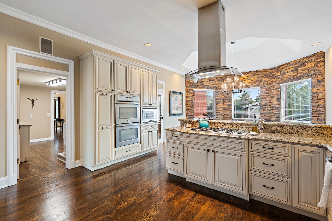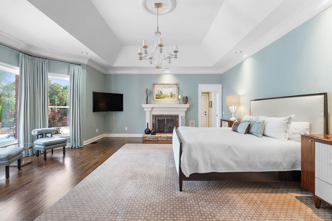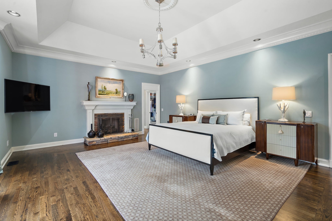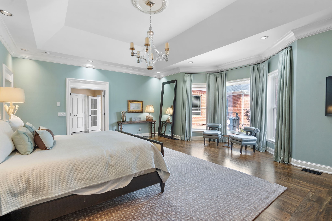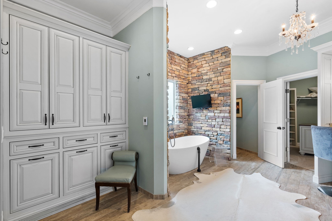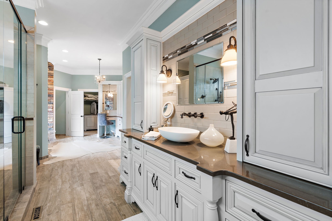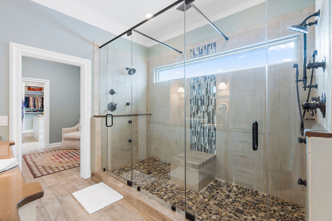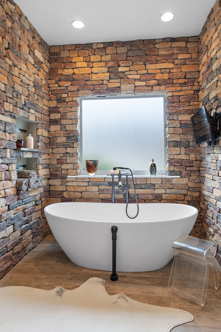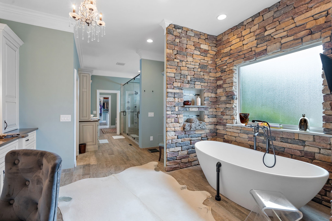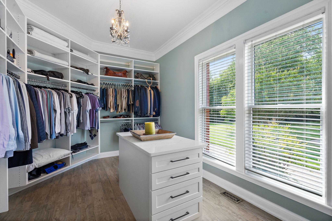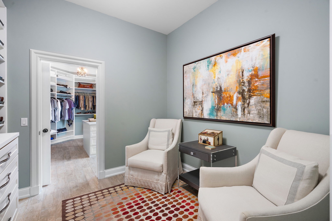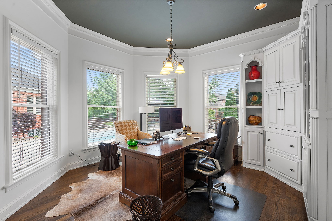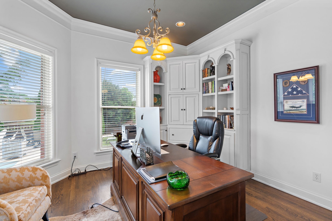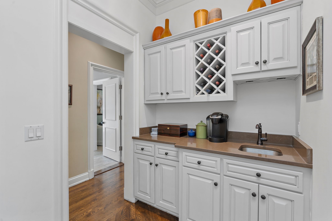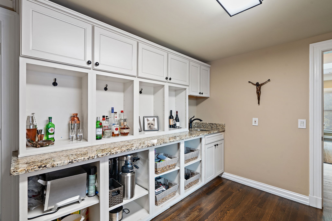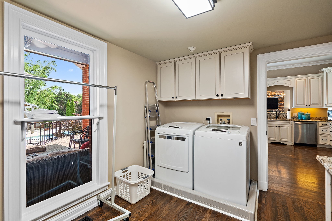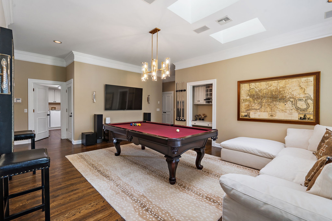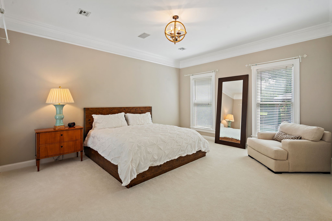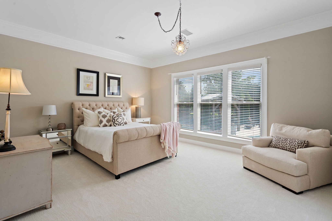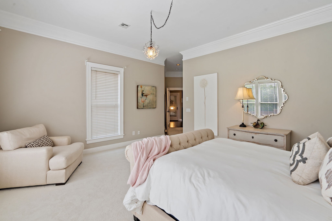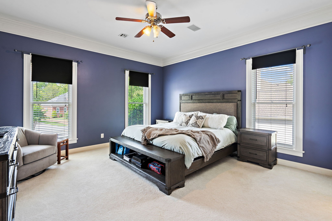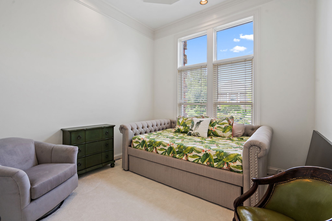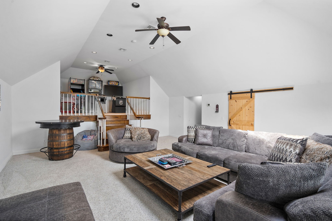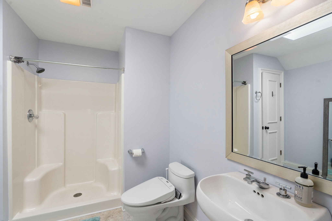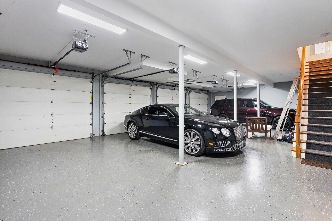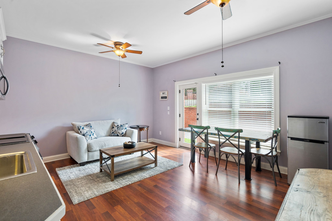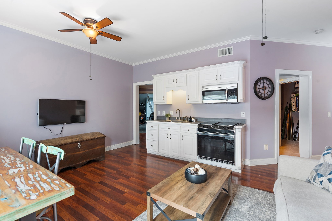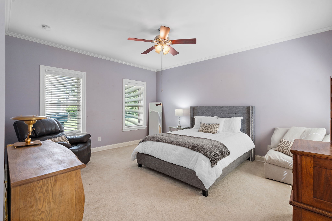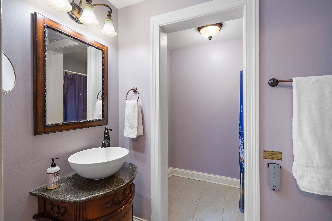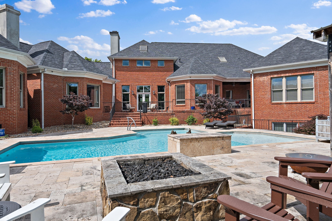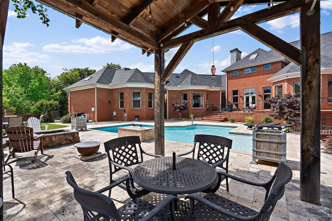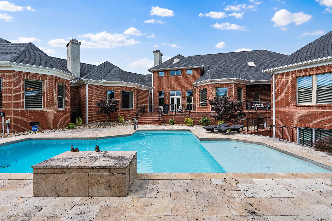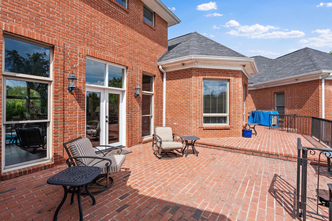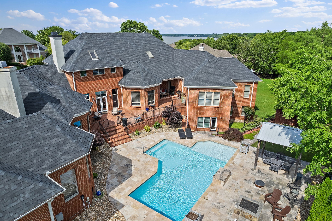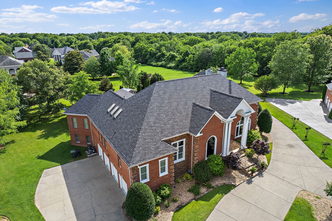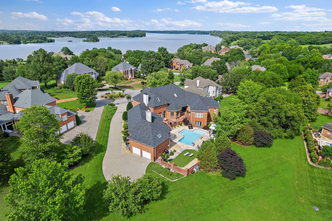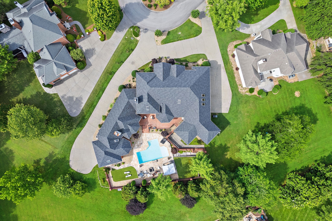609 Ward Cir, Old Hickory, TN 37138
Contact Triwood Realty
Schedule A Showing
Request more information
- MLS#: RTC2700794 ( Residential )
- Street Address: 609 Ward Cir
- Viewed: 1
- Price: $1,750,000
- Price sqft: $195
- Waterfront: No
- Year Built: 1990
- Bldg sqft: 8989
- Bedrooms: 5
- Total Baths: 6
- Full Baths: 5
- 1/2 Baths: 1
- Garage / Parking Spaces: 6
- Days On Market: 22
- Additional Information
- Geolocation: 36.2398 / -86.608
- County: DAVIDSON
- City: Old Hickory
- Zipcode: 37138
- Subdivision: Brandywine Pointe
- Elementary School: Andrew Jackson Elementary
- Middle School: DuPont Hadley Middle
- High School: McGavock Comp High School
- Provided by: Elevate Real Estate Brokerage, LLC
- Contact: Angelynn Edwards
- 6154789699
- DMCA Notice
-
DescriptionWelcome to the prestigious Brandywine Pointe Subdivision! This spacious 5 bed 5.5 bath home is an entertainer's dream featuring a luxurious backyard oasis with a sparkling in ground heated pool, lush landscaping, multiple outdoor lounge areas, 4 car garage, plus a separate 2 car garage converted to a gym. The primary suite is a true retreat, featuring a spa like bathroom, a bonus room ideal for a home office or nursery, and a private bonus room. The details are everywhere with massive closets, beautiful natural light throughout, a home office, butlers pantry, refinished wood floors, new lighting, paint & so much more! The fully finished basement offers an in law suite with a private entrance, kitchenette, and living area. Enjoy exclusive access to the lake for serene strolls and recreational activities. This home blends elegance, comfort, and convenience located in the subdivision on Old Hickory lake, which has a community pool, tennis courts, and a clubhouse.
Property Location and Similar Properties
Features
Appliances
- Dishwasher
- Dryer
- Freezer
- Microwave
- Refrigerator
- Washer
Association Amenities
- Clubhouse
- Playground
- Pool
- Tennis Court(s)
- Underground Utilities
Home Owners Association Fee
- 155.00
Home Owners Association Fee Includes
- Maintenance Grounds
- Recreation Facilities
Basement
- Combination
Carport Spaces
- 0.00
Close Date
- 0000-00-00
Cooling
- Central Air
- Electric
Country
- US
Covered Spaces
- 6.00
Flooring
- Carpet
- Finished Wood
- Marble
- Tile
Garage Spaces
- 6.00
Heating
- Central
- Natural Gas
High School
- McGavock Comp High School
Insurance Expense
- 0.00
Interior Features
- Ceiling Fan(s)
- Extra Closets
- In-Law Floorplan
- Walk-In Closet(s)
- Primary Bedroom Main Floor
Levels
- Three Or More
Living Area
- 8989.00
Middle School
- DuPont Hadley Middle
Net Operating Income
- 0.00
Open Parking Spaces
- 0.00
Other Expense
- 0.00
Parcel Number
- 064030B01400CO
Parking Features
- Attached - Side
Pool Features
- In Ground
Possession
- Close Of Escrow
Property Type
- Residential
Roof
- Asphalt
School Elementary
- Andrew Jackson Elementary
Sewer
- Public Sewer
Utilities
- Electricity Available
- Water Available
Water Source
- Public
Year Built
- 1990
