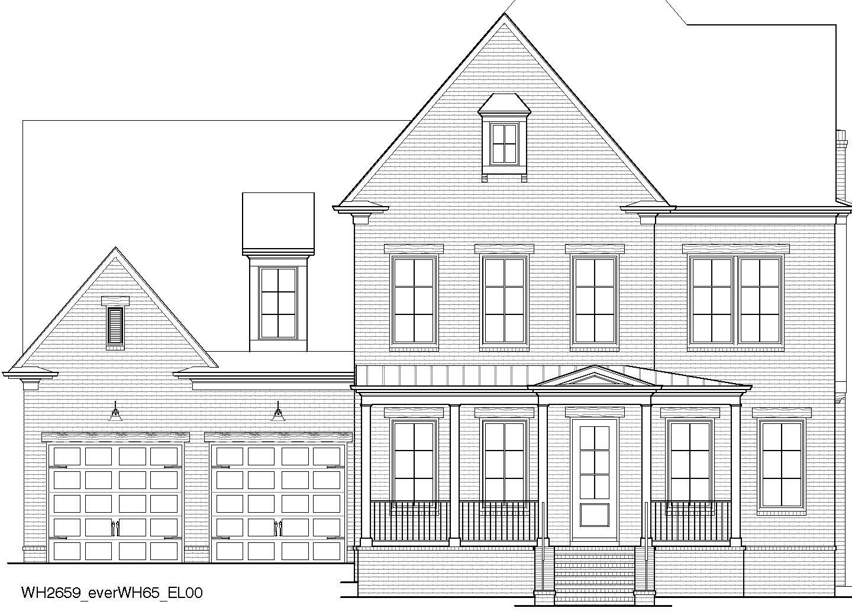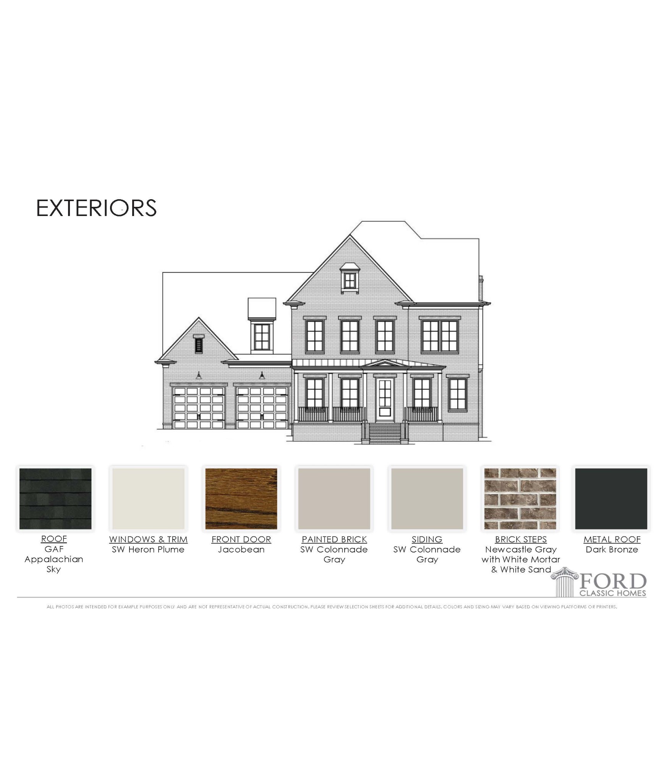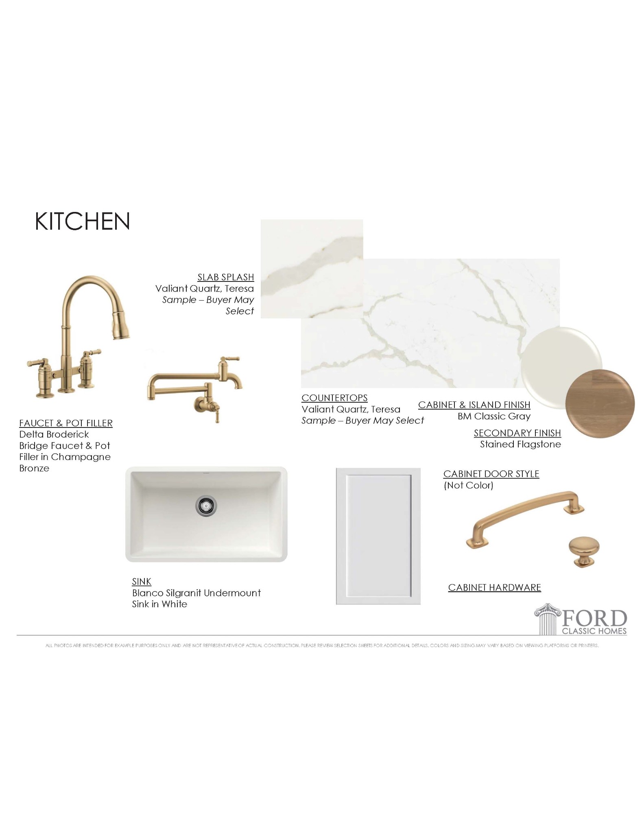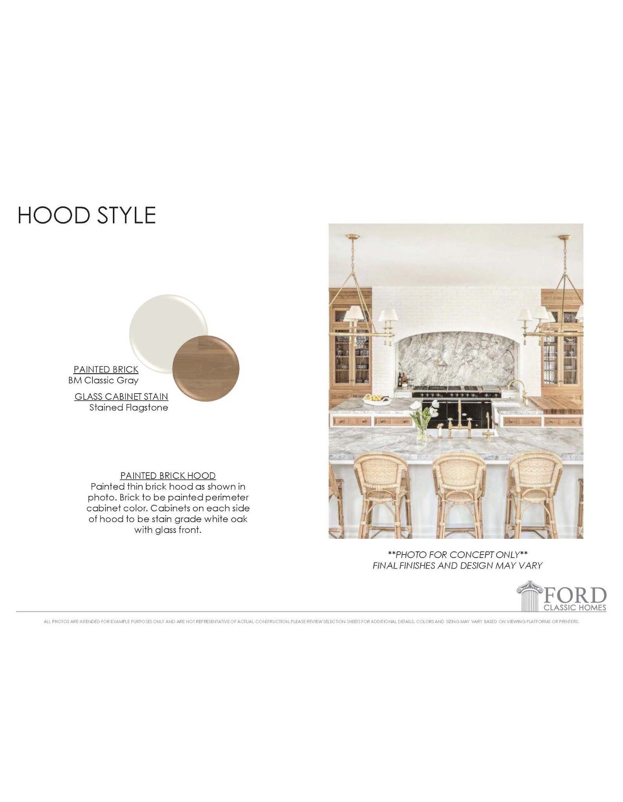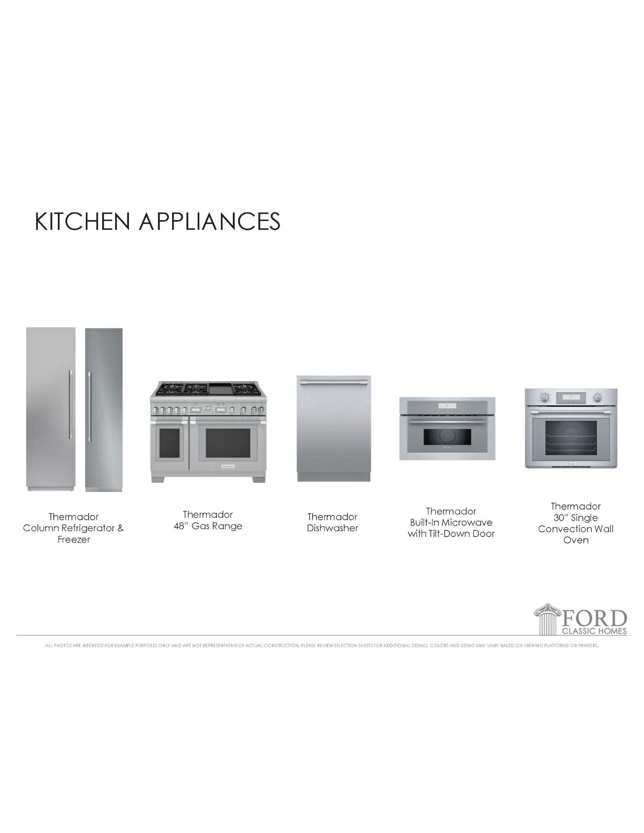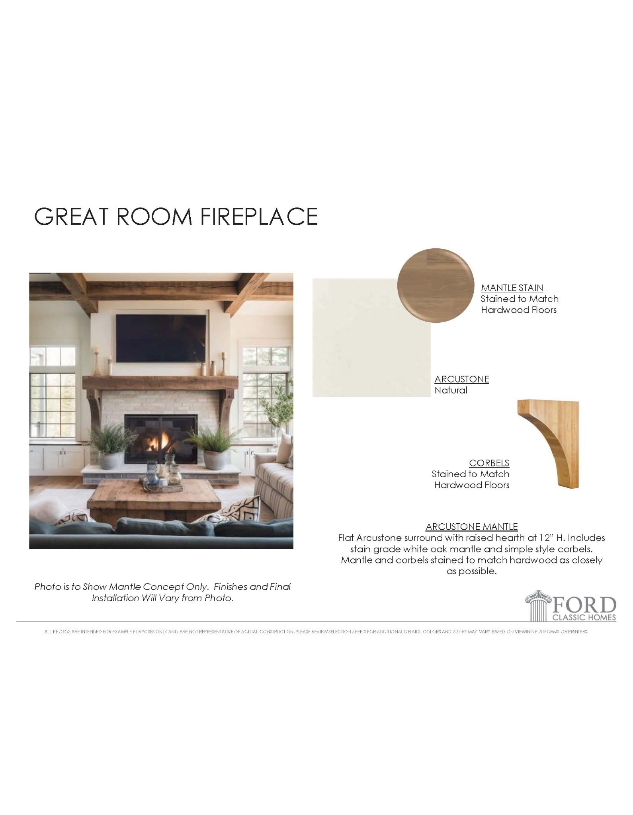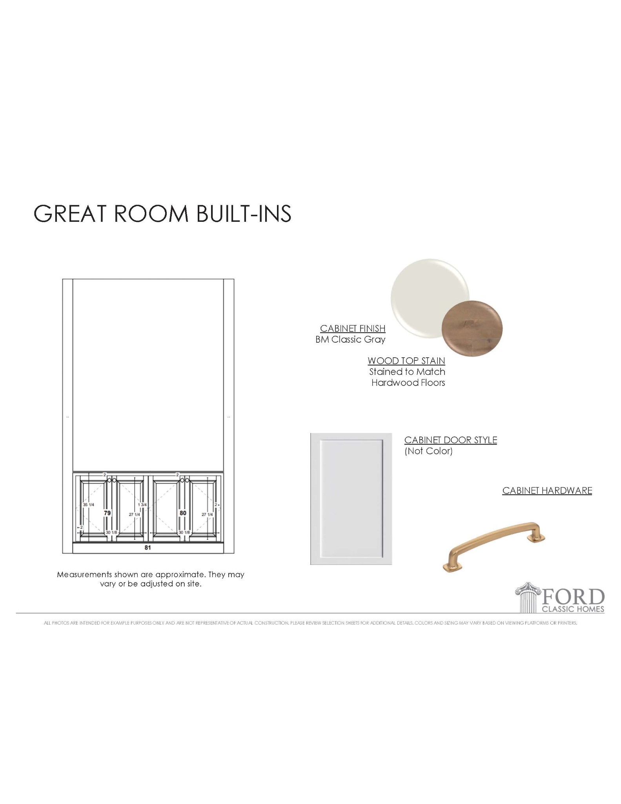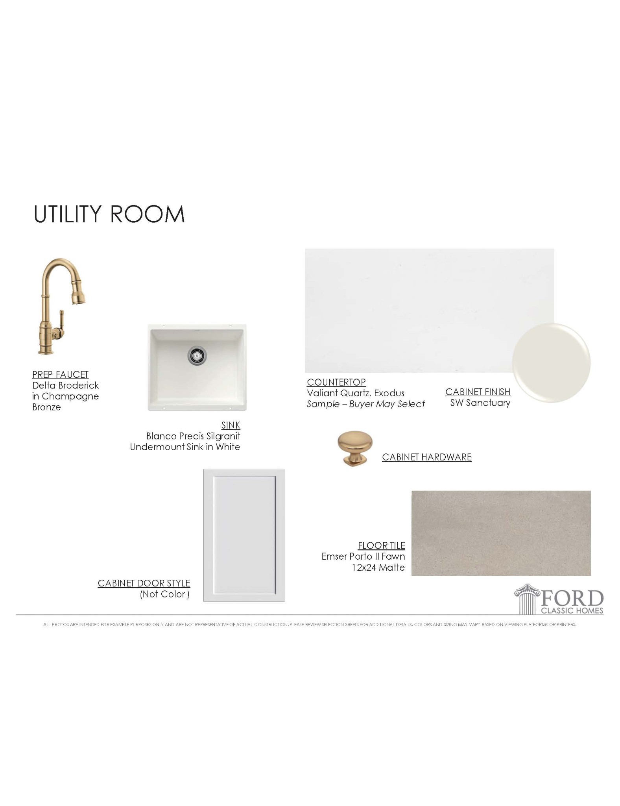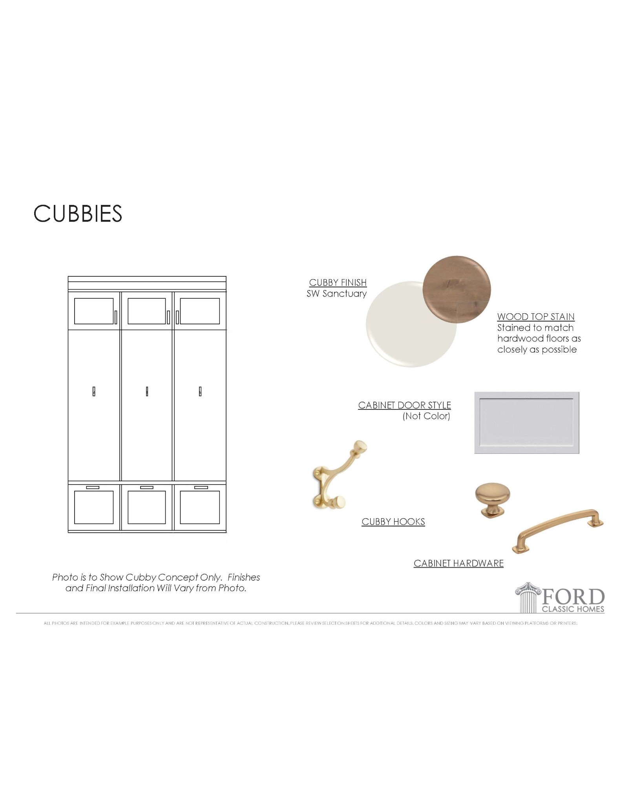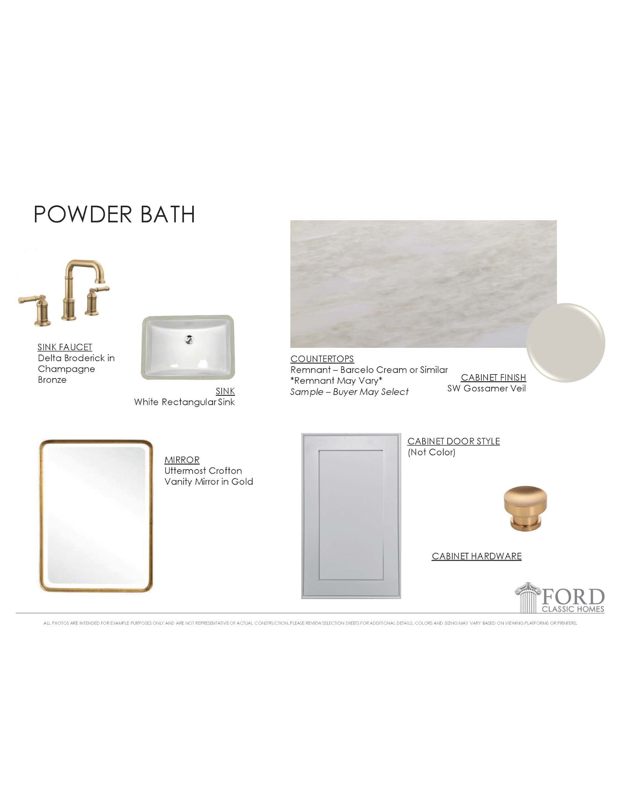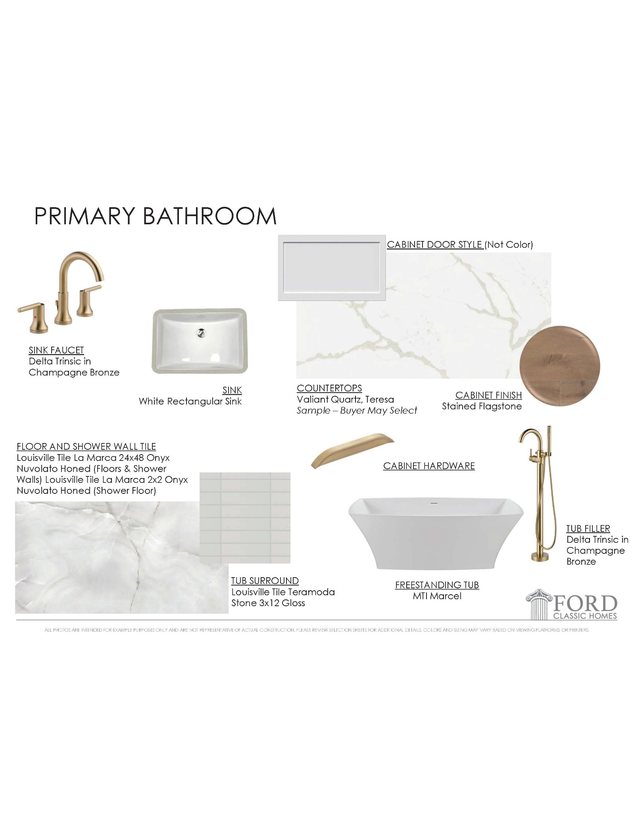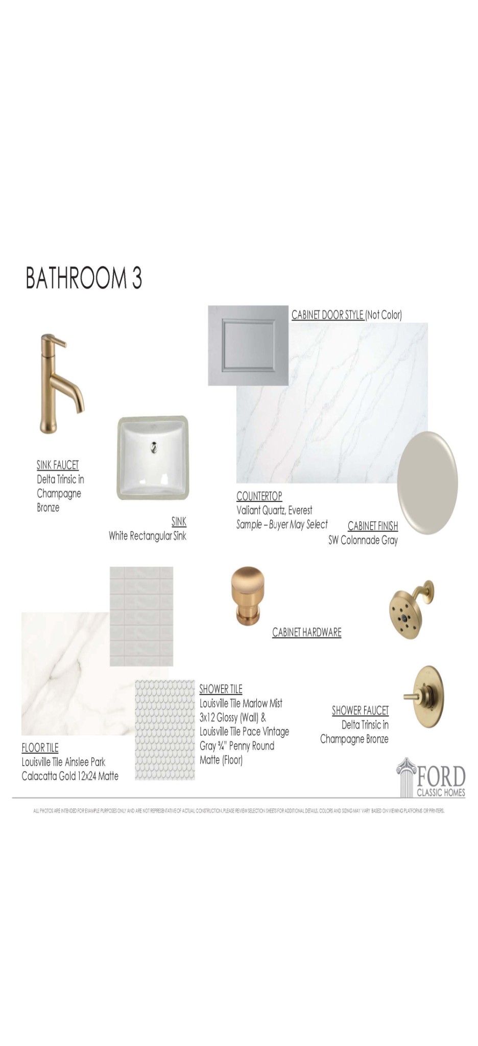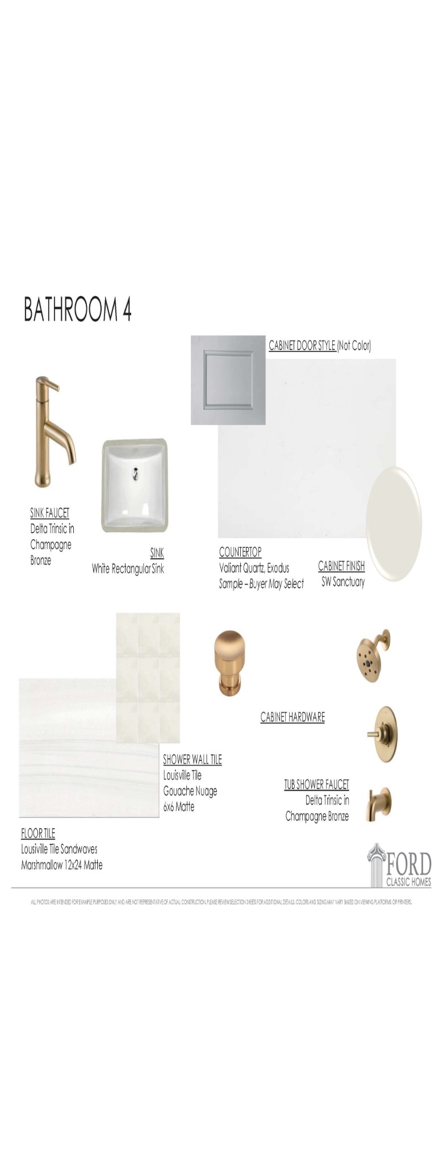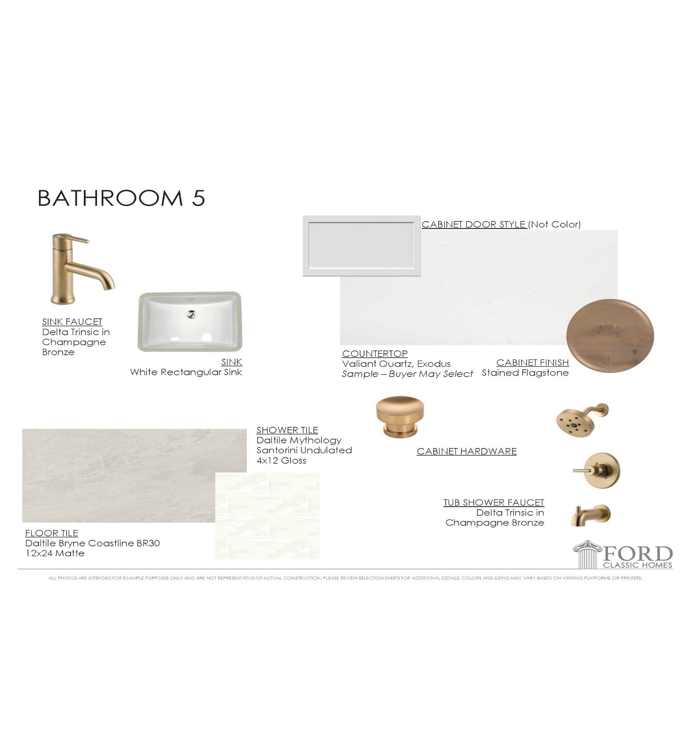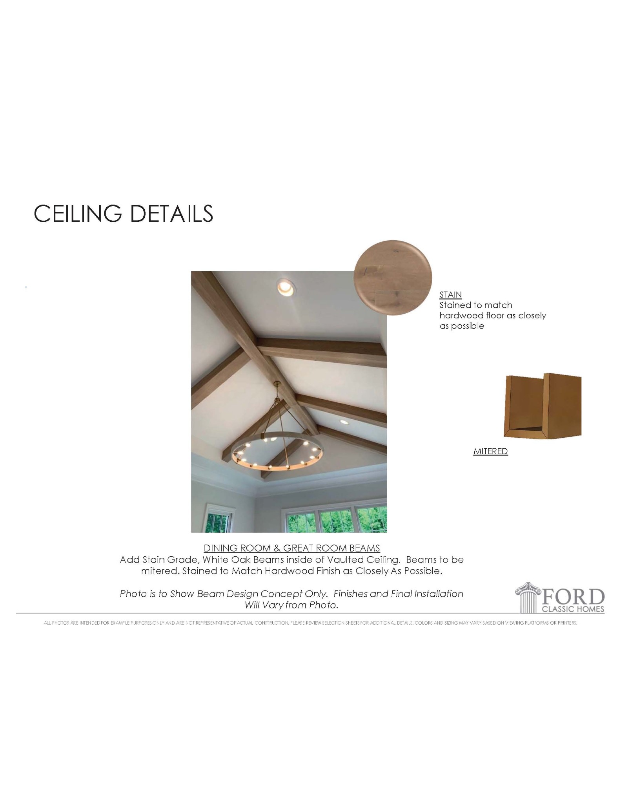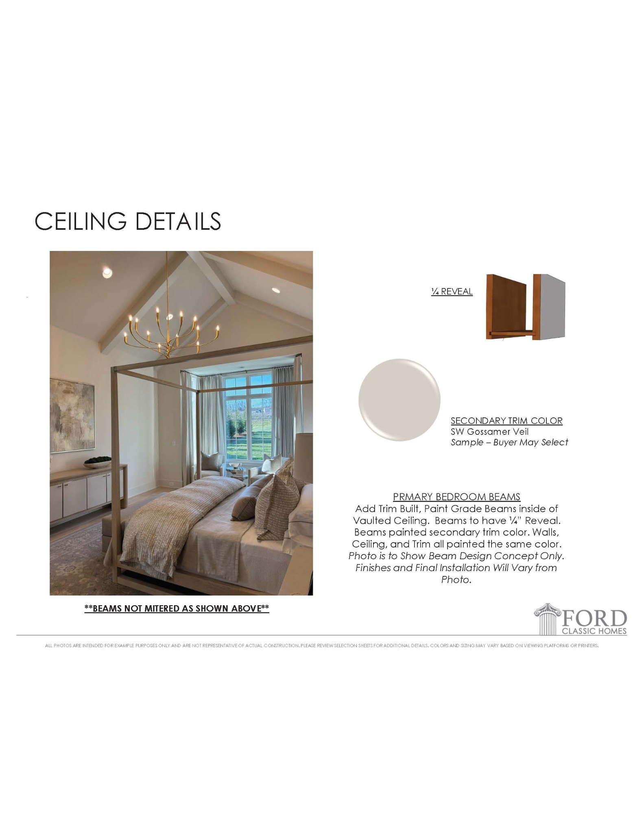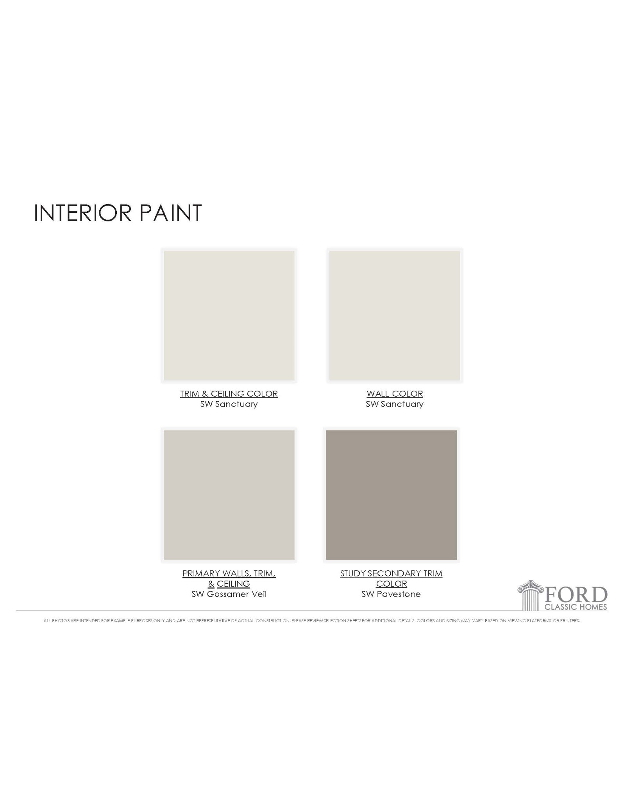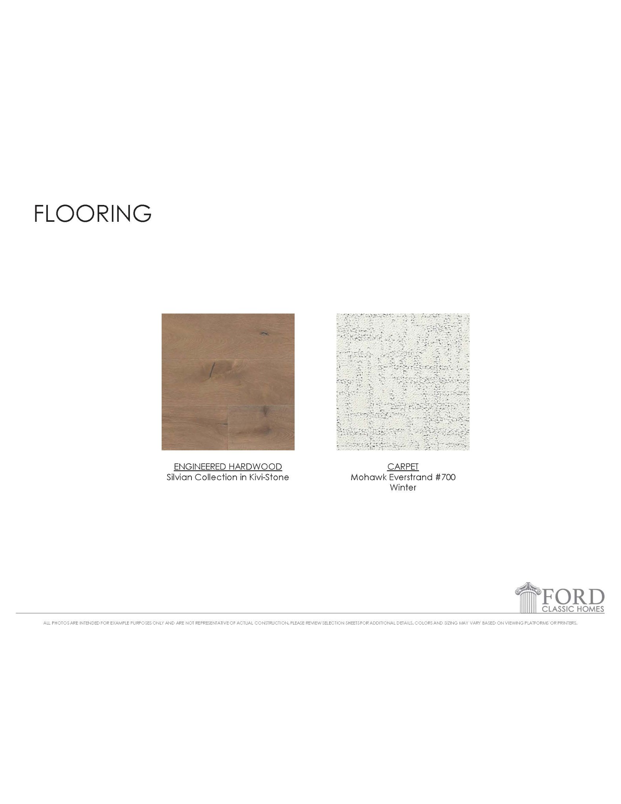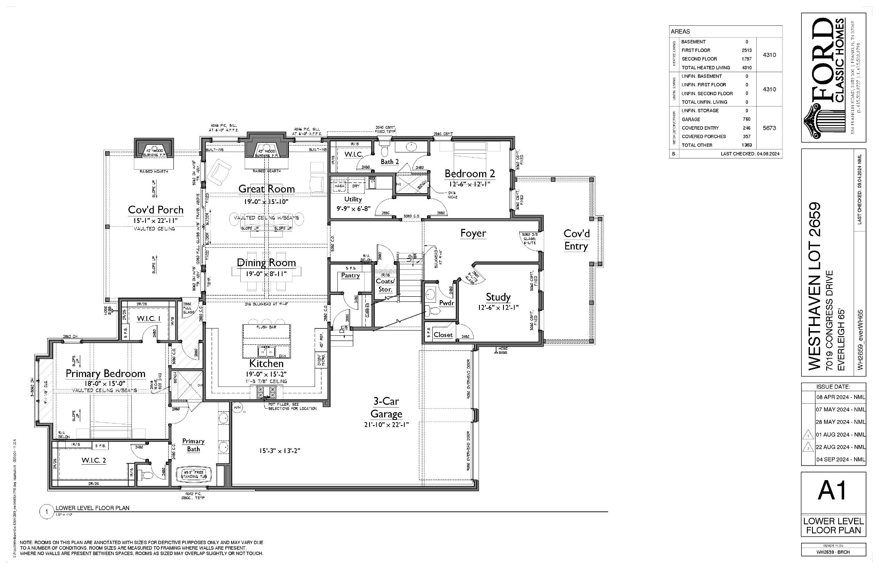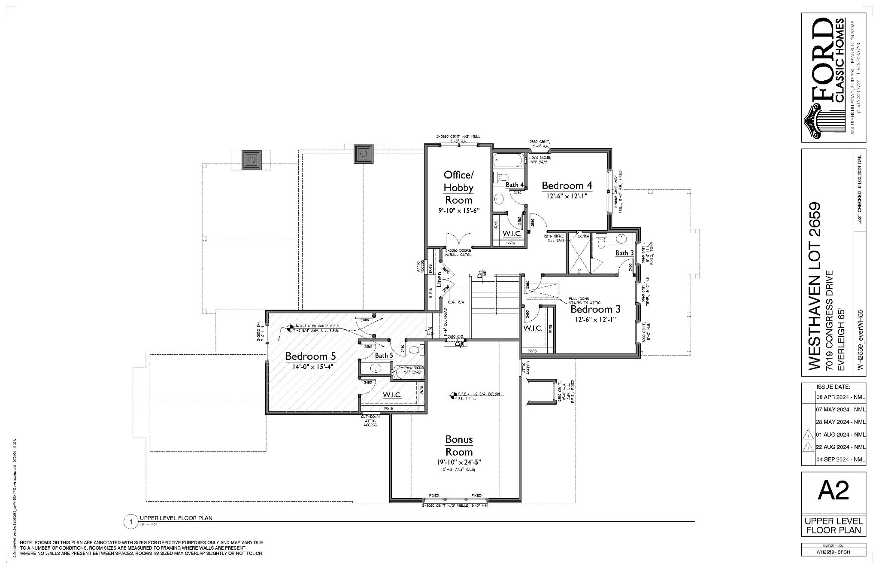7019 Congress Drive, Franklin, TN 37064
Contact Triwood Realty
Schedule A Showing
Request more information
- MLS#: RTC2700628 ( Residential )
- Street Address: 7019 Congress Drive
- Viewed: 2
- Price: $2,223,345
- Price sqft: $516
- Waterfront: No
- Year Built: 2025
- Bldg sqft: 4310
- Bedrooms: 5
- Total Baths: 6
- Full Baths: 5
- 1/2 Baths: 1
- Garage / Parking Spaces: 3
- Days On Market: 16
- Additional Information
- Geolocation: 35.9131 / -86.9255
- County: WILLIAMSON
- City: Franklin
- Zipcode: 37064
- Subdivision: Westhaven
- Elementary School: Pearre Creek Elementary School
- Middle School: Hillsboro Elementary/ Middle S
- High School: Independence High School
- Provided by: Westhaven Realty
- Contact: Angela Crutcher- (BROKER/REALTOR®) CSP SRES
- 6155991764
- DMCA Notice
-
DescriptionNEW~ Ford Classic Homes~ 5 Bedrooms/ 5.5 Baths~ Primary suite w/ Guest suite & Study on the main~ Spacious Island kitchen open to Dining and Great room~ Great room features vaulted ceiling w/ stained wood beams, wood burning fireplace w/ custom cabinet built ins. Three secondary bedrooms up w/ Bonus room and hobby room~ Three car tandem Garage~ Rear covered porch w/ fireplace, outdoor grill station w/ rear lawn.
Property Location and Similar Properties
Features
Appliances
- Dishwasher
- Disposal
- Microwave
- Refrigerator
Association Amenities
- Clubhouse
- Fitness Center
- Park
- Playground
- Pool
- Sidewalks
- Tennis Court(s)
- Underground Utilities
- Trail(s)
Home Owners Association Fee
- 712.00
Home Owners Association Fee Includes
- Recreation Facilities
Basement
- Crawl Space
Carport Spaces
- 0.00
Close Date
- 0000-00-00
Cooling
- Central Air
Country
- US
Covered Spaces
- 3.00
Exterior Features
- Garage Door Opener
- Irrigation System
Flooring
- Carpet
- Finished Wood
- Tile
Garage Spaces
- 3.00
Heating
- Central
- Furnace
High School
- Independence High School
Insurance Expense
- 0.00
Interior Features
- Built-in Features
- Ceiling Fan(s)
- Entry Foyer
- High Ceilings
- Pantry
- Smart Thermostat
- Walk-In Closet(s)
Levels
- Two
Living Area
- 4310.00
Middle School
- Hillsboro Elementary/ Middle School
Net Operating Income
- 0.00
New Construction Yes / No
- Yes
Open Parking Spaces
- 0.00
Other Expense
- 0.00
Parcel Number
- 094077J C 02000 00005077J
Parking Features
- Attached - Front
Possession
- Close Of Escrow
Property Type
- Residential
Roof
- Shingle
School Elementary
- Pearre Creek Elementary School
Sewer
- Public Sewer
Utilities
- Water Available
Water Source
- Public
Year Built
- 2025
