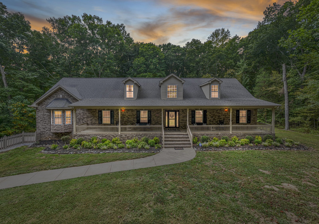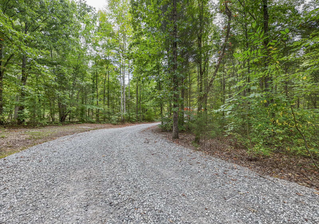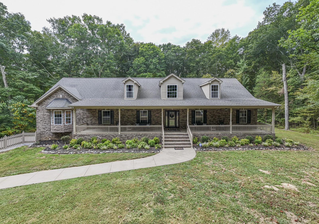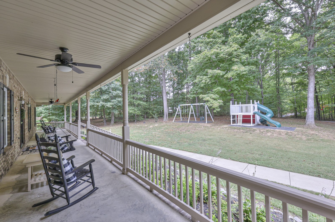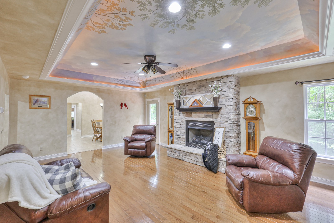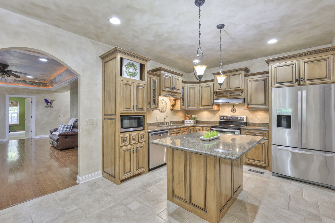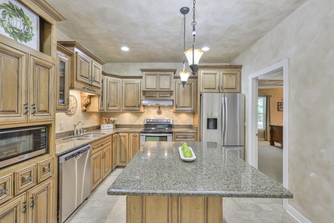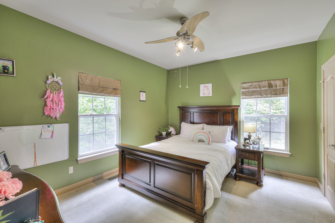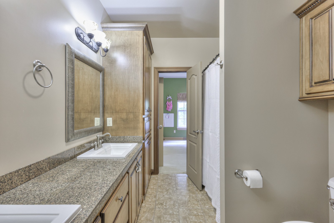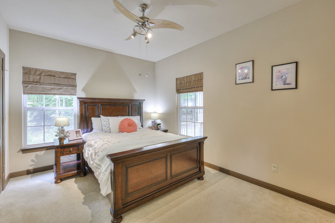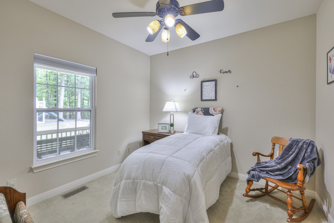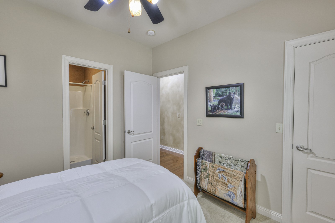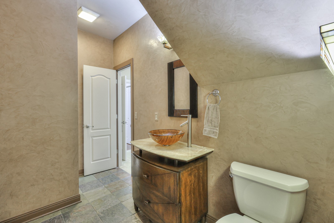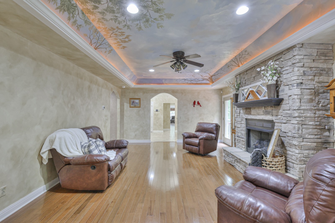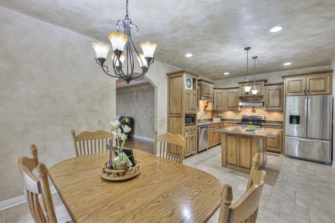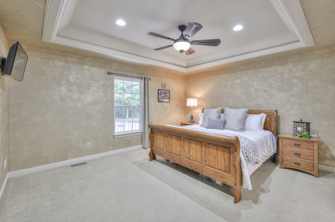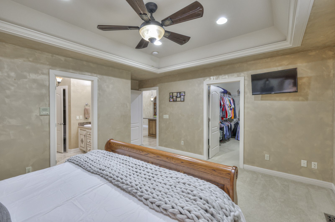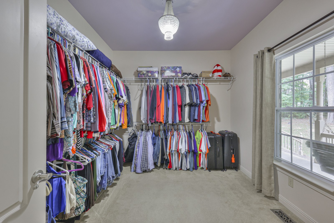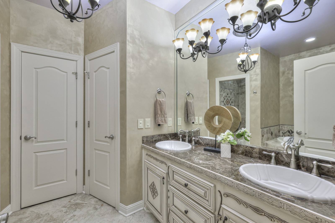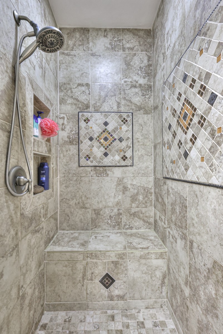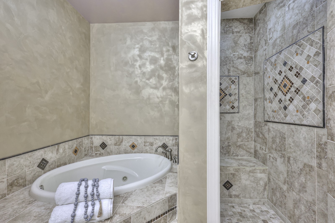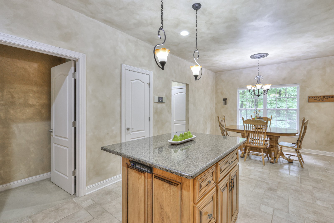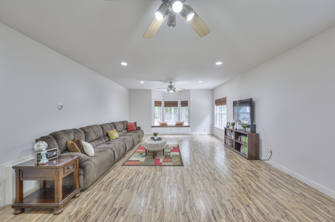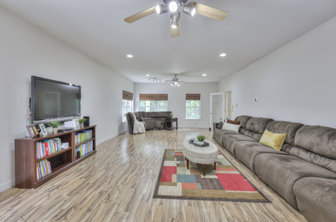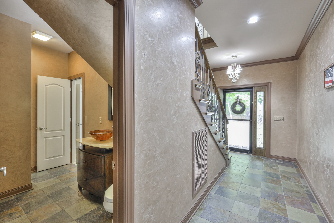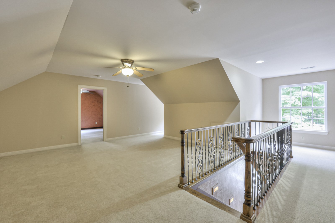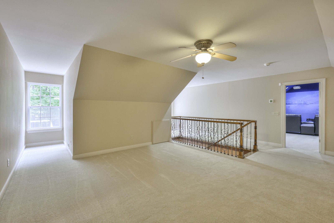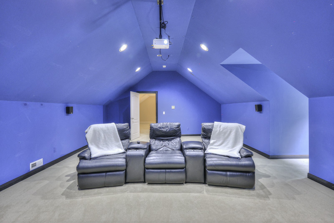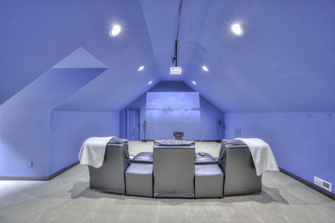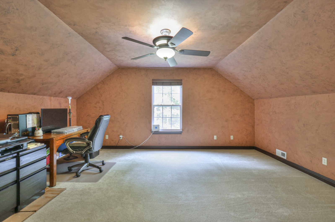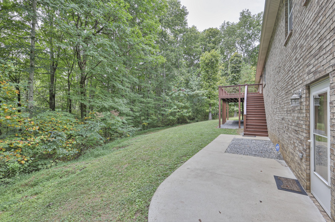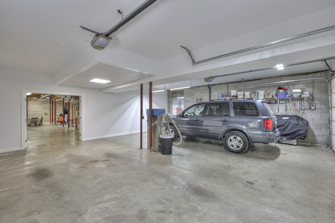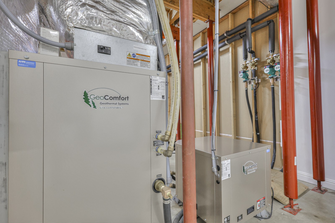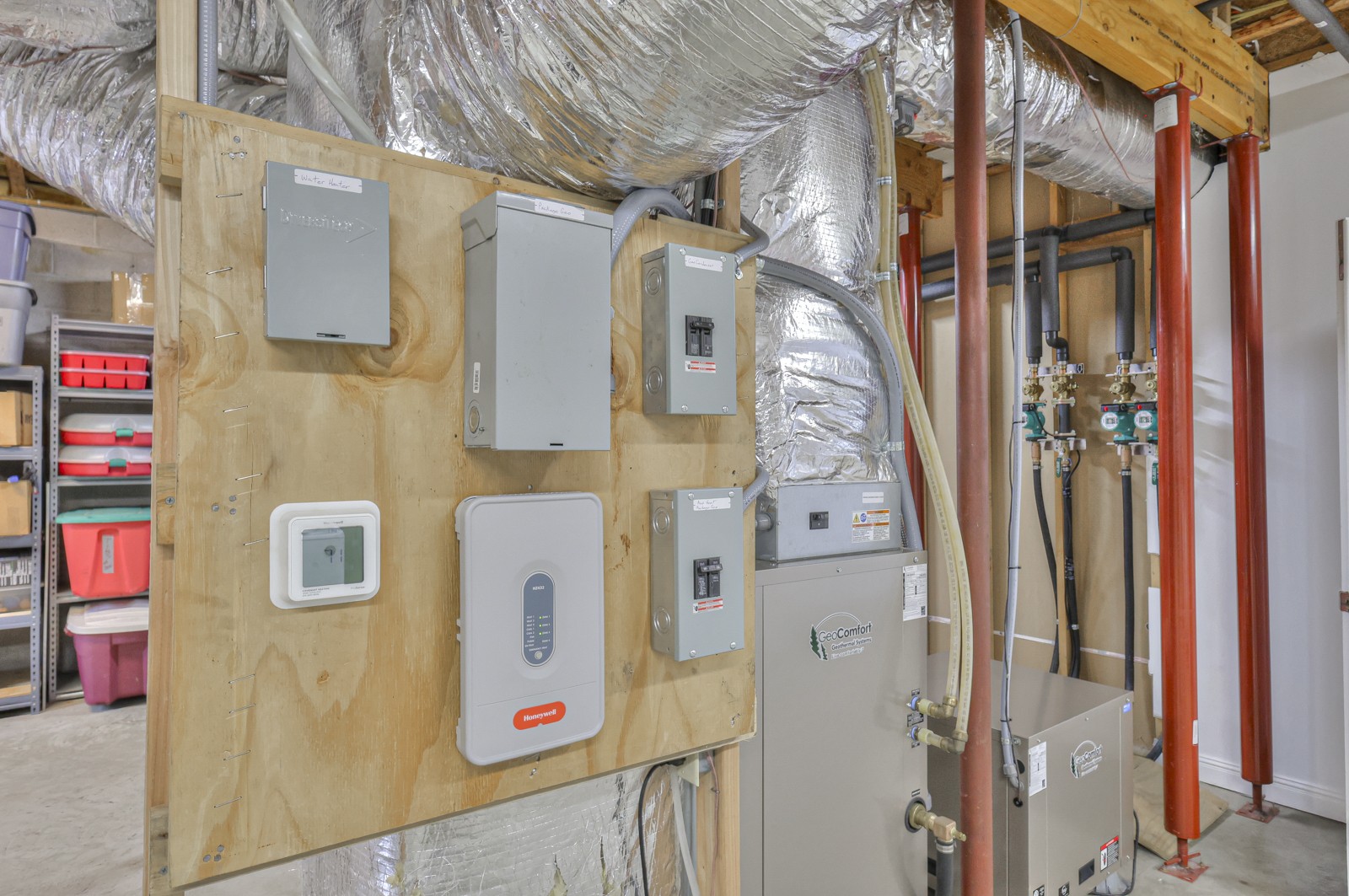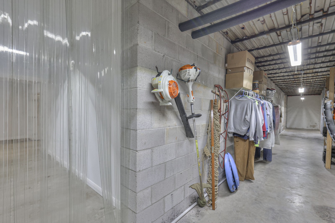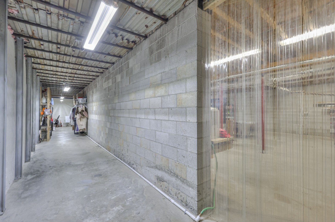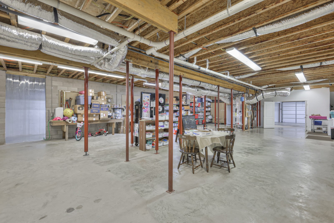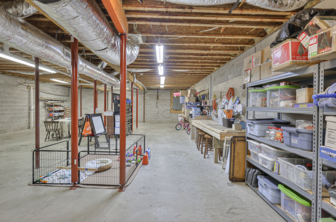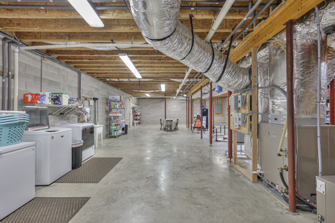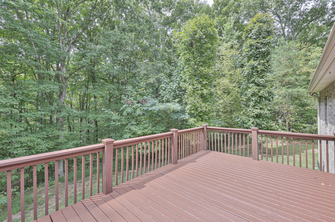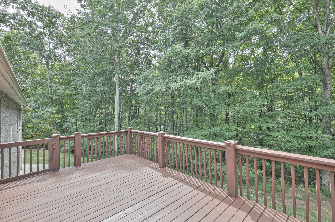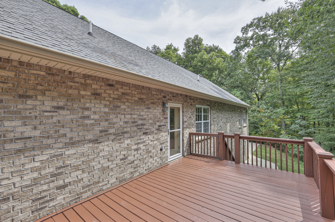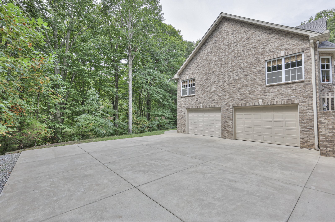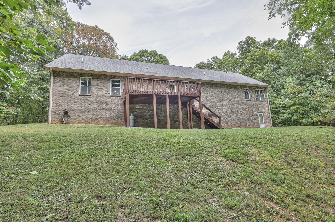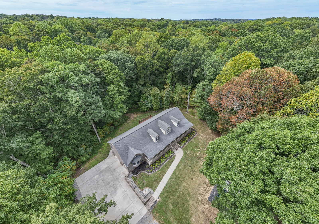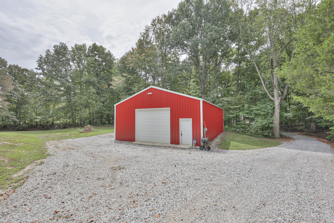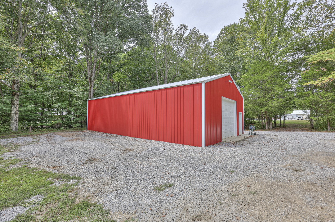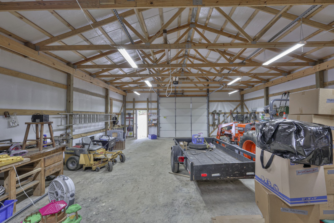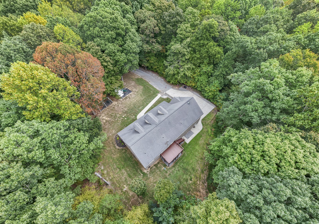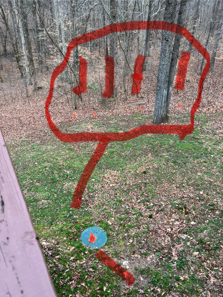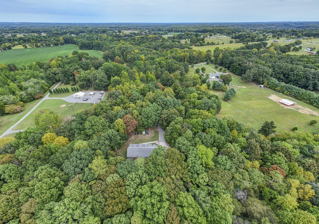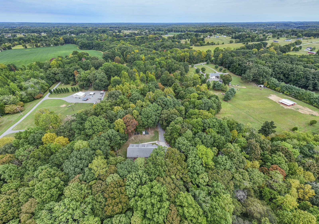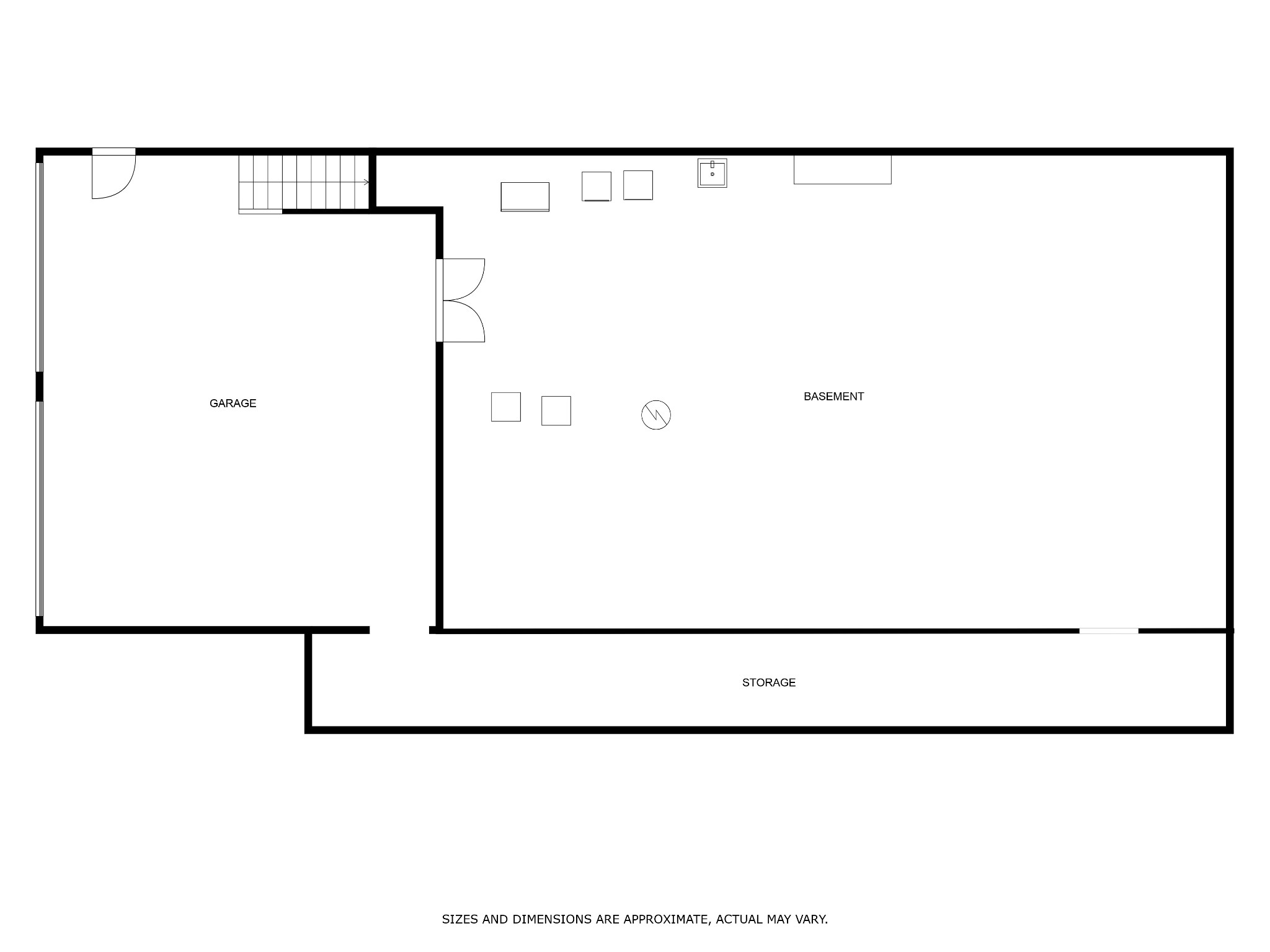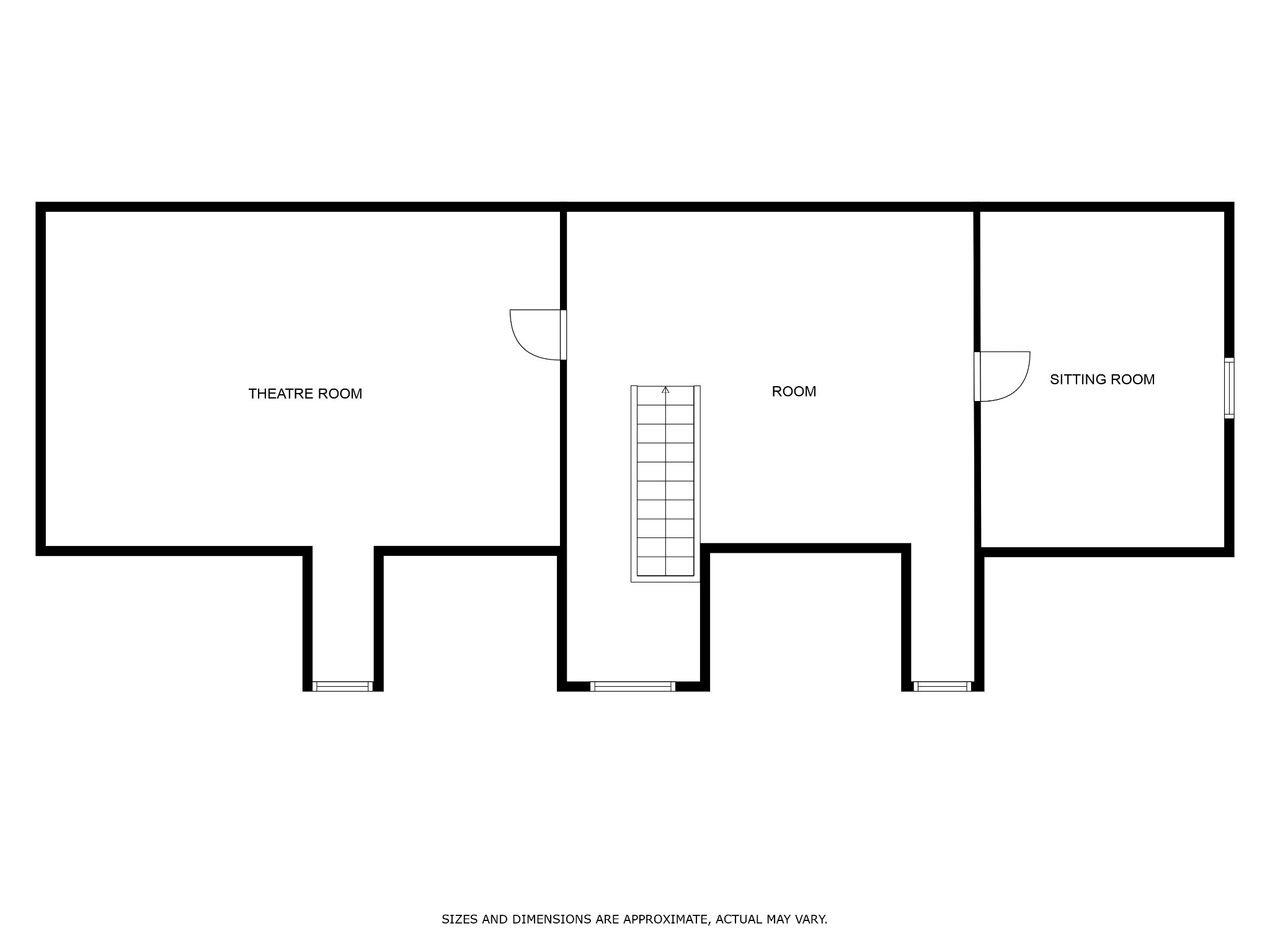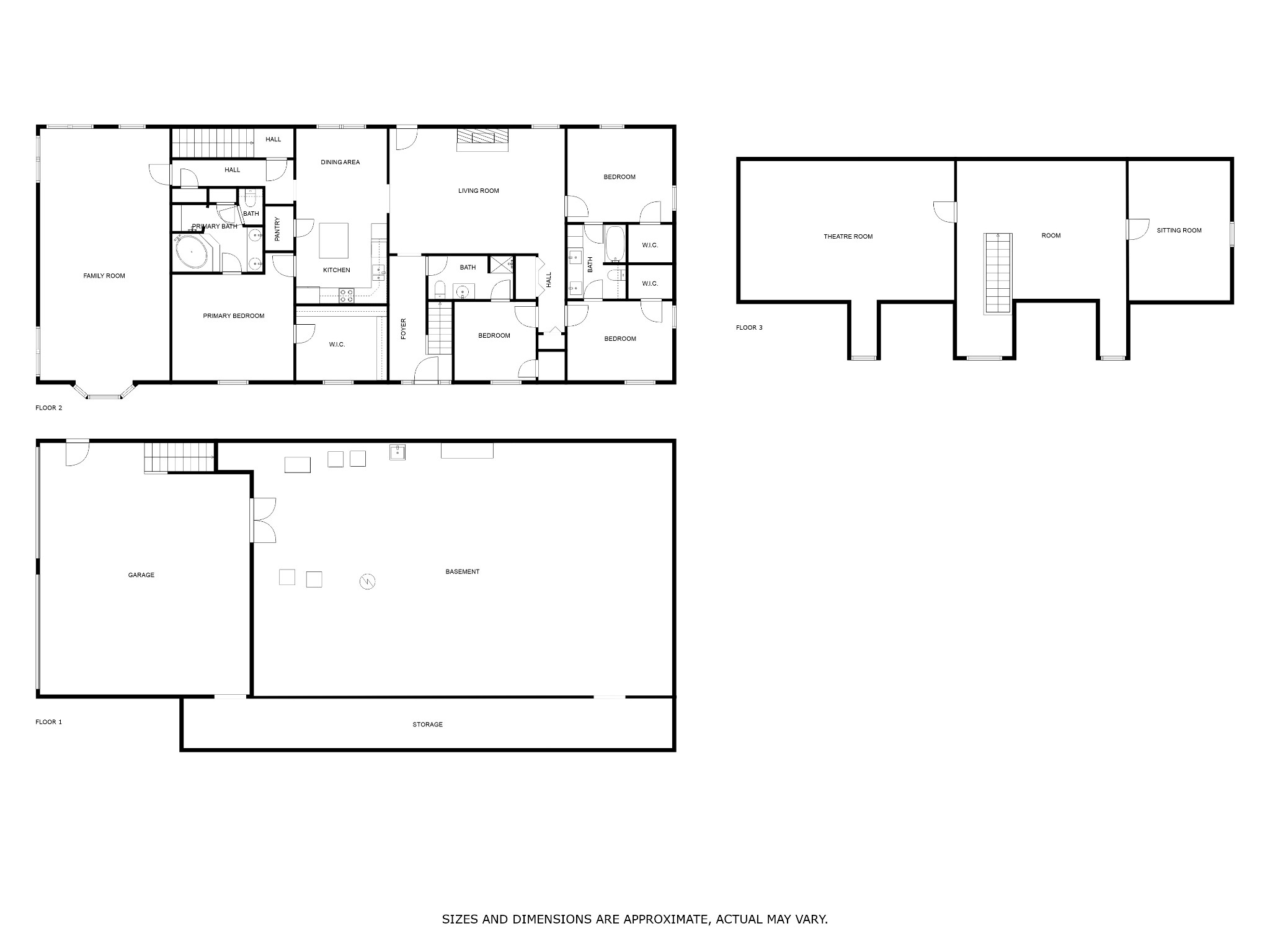197 Freeland Rd, Portland, TN 37148
Contact Triwood Realty
Schedule A Showing
Request more information
- MLS#: RTC2700390 ( Residential )
- Street Address: 197 Freeland Rd
- Viewed: 1
- Price: $945,900
- Price sqft: $143
- Waterfront: No
- Waterfront Type: Creek
- Year Built: 2006
- Bldg sqft: 6635
- Bedrooms: 4
- Total Baths: 3
- Full Baths: 3
- Garage / Parking Spaces: 4
- Days On Market: 25
- Acreage: 10.77 acres
- Additional Information
- Geolocation: 36.5436 / -86.4205
- County: SUMNER
- City: Portland
- Zipcode: 37148
- Elementary School: North Sumner Elementary
- Middle School: Portland East Middle School
- High School: Portland High School
- Provided by: Reliant Realty ERA Powered
- Contact: Ann McConnell
- 6158597150
- DMCA Notice
-
DescriptionThis property offers a remarkable opportunity for private living on over 10 acres, featuring a thoughtfully designed main level layout. With 4 spacious bedrooms and 3 bathrooms, the split bedroom plan enhances privacy for residents. The inclusion of a 30x50 barn w/concrete floor, 12' ceiling, water & 200 amp electric service provides ample space for storage or hobbies, making it a versatile addition to the property. Furthermore, the unfinished basement is both heated & cooled, ensuring comfort and usability throughout the year. The home also benefits from geothermal heating & cooling, promoting energy efficiency and sustainability. Easy access to I 65, 20 minutes to downtown Gallatin and just a hop and a skip to Music City (Nashville, Tn). Adjoining 17.96 acres can be purchased separately MLS# 2701423.
Property Location and Similar Properties
Features
Waterfront Description
- Creek
Appliances
- Dishwasher
- Dryer
- Microwave
- Refrigerator
- Washer
Home Owners Association Fee
- 0.00
Basement
- Unfinished
Carport Spaces
- 0.00
Close Date
- 0000-00-00
Cooling
- Geothermal
Country
- US
Covered Spaces
- 4.00
Exterior Features
- Barn(s)
- Garage Door Opener
Flooring
- Carpet
- Slate
- Tile
Garage Spaces
- 4.00
Green Energy Efficient
- Attic Fan
Heating
- Geothermal
High School
- Portland High School
Insurance Expense
- 0.00
Interior Features
- Ceiling Fan(s)
- Entry Foyer
- Extra Closets
- Intercom
- Pantry
- Walk-In Closet(s)
- Primary Bedroom Main Floor
- High Speed Internet
Levels
- Three Or More
Living Area
- 6635.00
Lot Features
- Private
- Wooded
Middle School
- Portland East Middle School
Net Operating Income
- 0.00
Open Parking Spaces
- 10.00
Other Expense
- 0.00
Parcel Number
- 041 05602 000
Parking Features
- Attached/Detached
- Driveway
- Gravel
Possession
- Negotiable
Property Type
- Residential
Roof
- Shingle
School Elementary
- North Sumner Elementary
Sewer
- Septic Tank
Style
- Cape Cod
Utilities
- Water Available
- Cable Connected
Virtual Tour Url
- https://www.dropbox.com/t/CF9MIbpDOO60LzpC
Water Source
- Public
Year Built
- 2006
