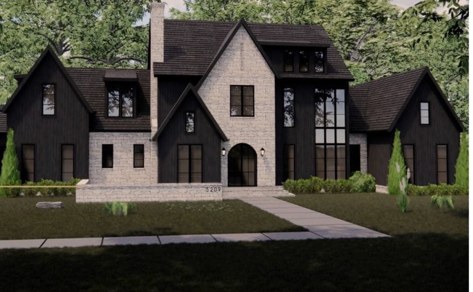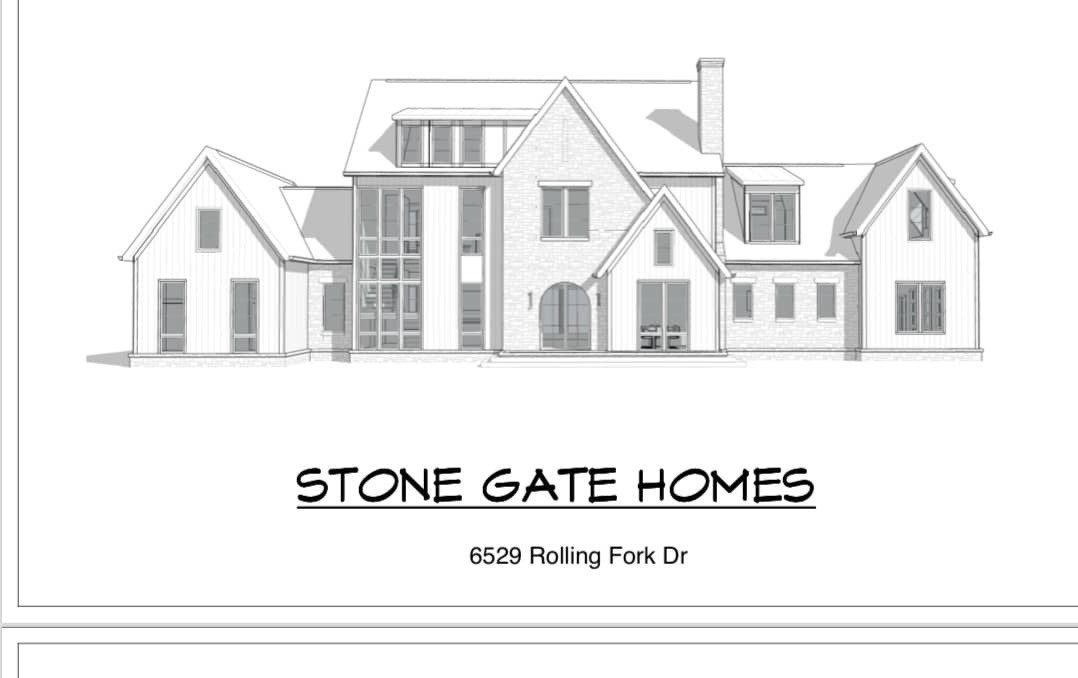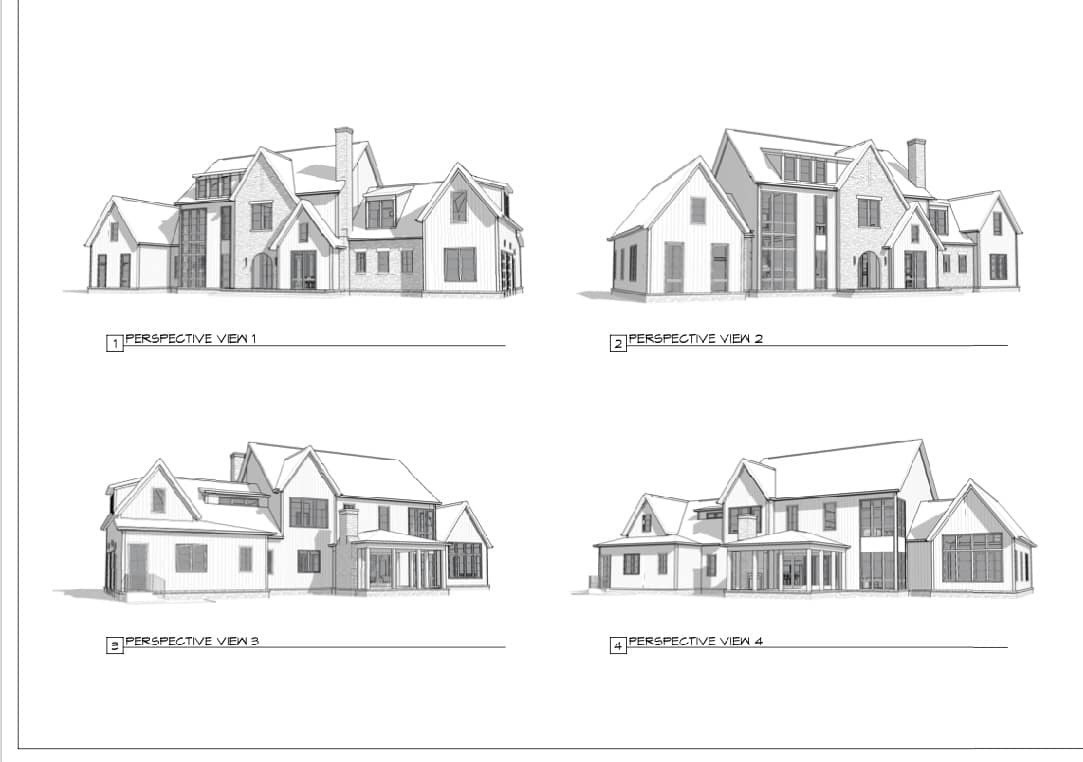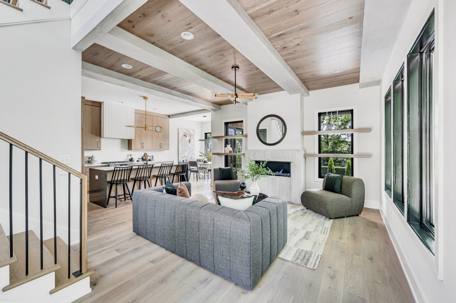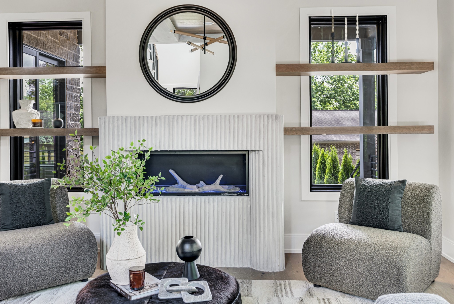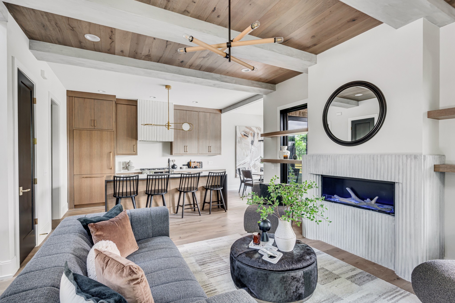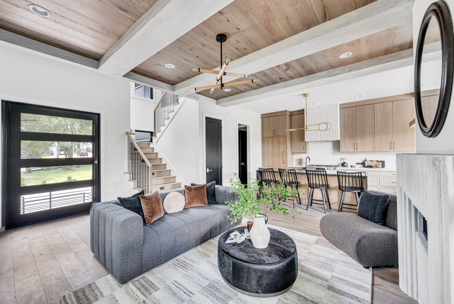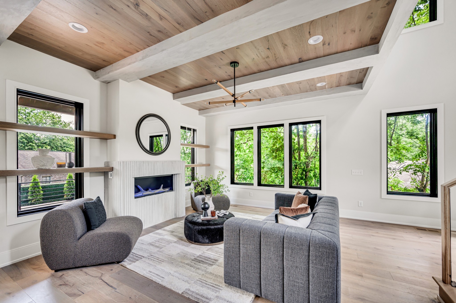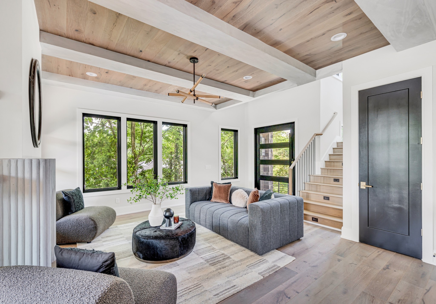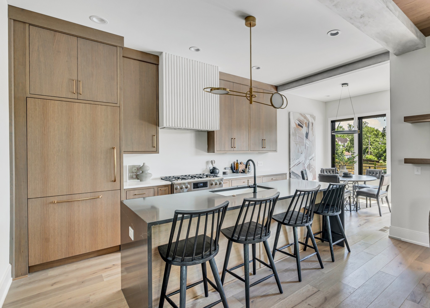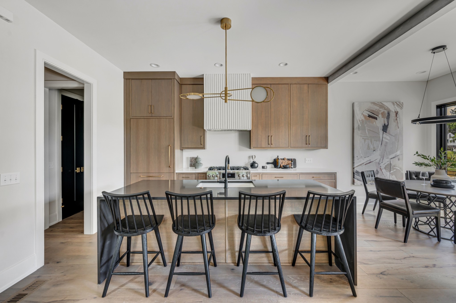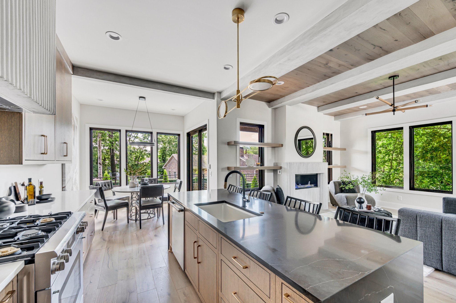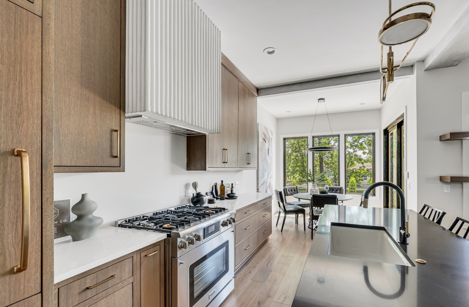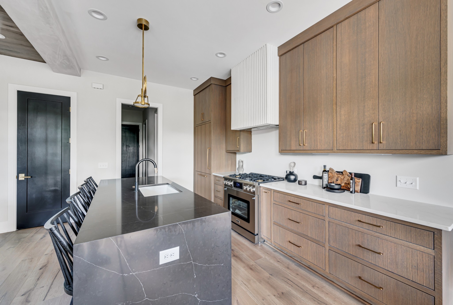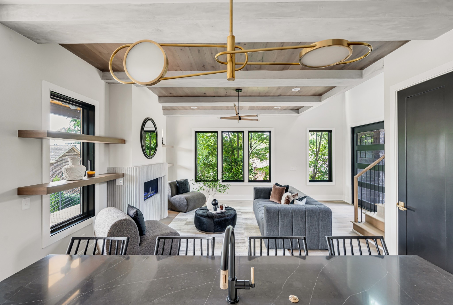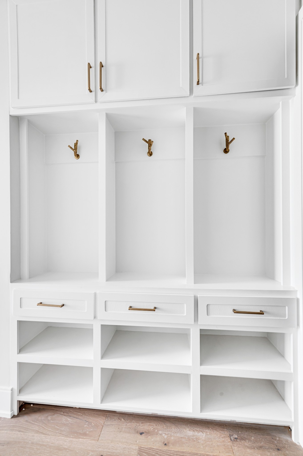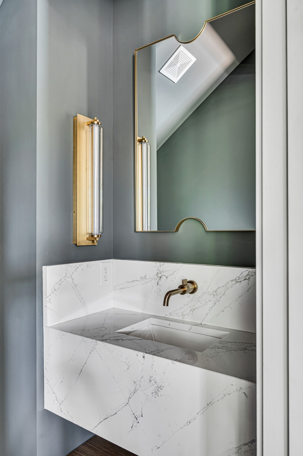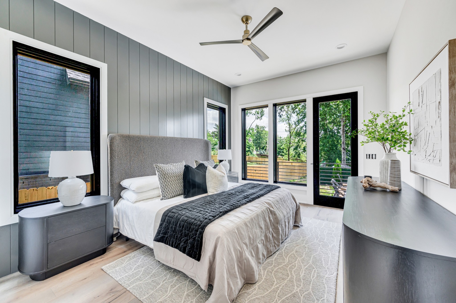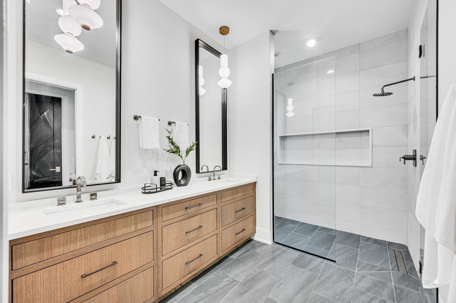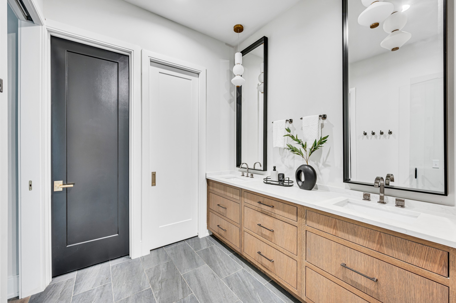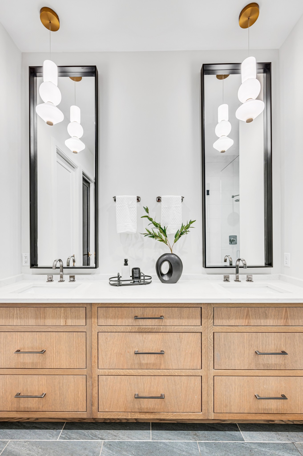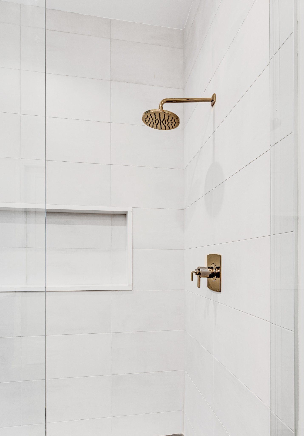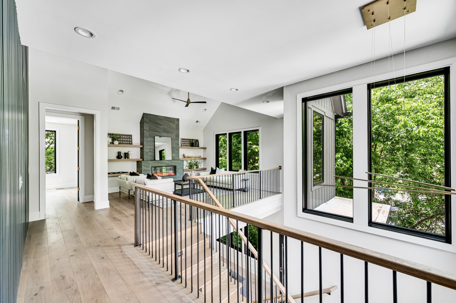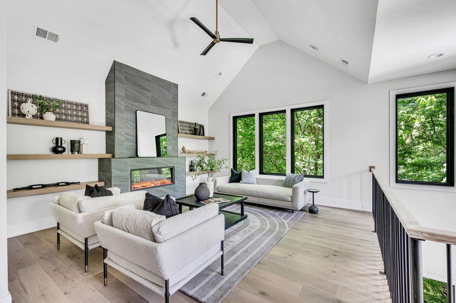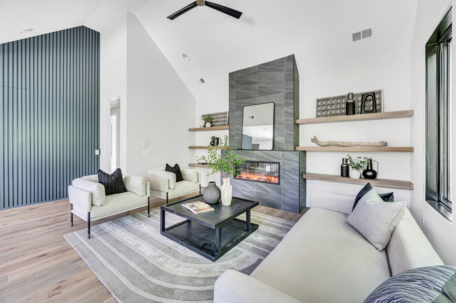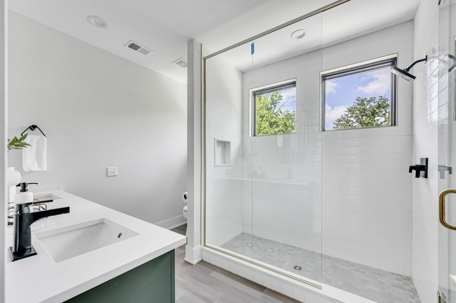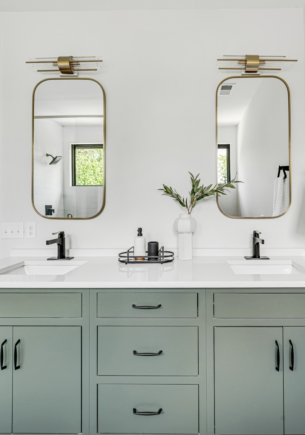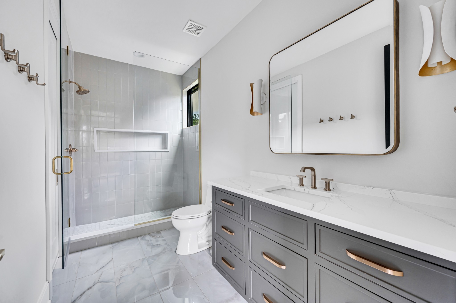6529 Rolling Fork Dr, Nashville, TN 37205
Contact Triwood Realty
Schedule A Showing
Request more information
- MLS#: RTC2700049 ( Residential )
- Street Address: 6529 Rolling Fork Dr
- Viewed: 1
- Price: $2,350,000
- Price sqft: $502
- Waterfront: No
- Year Built: 2025
- Bldg sqft: 4679
- Bedrooms: 4
- Total Baths: 6
- Full Baths: 4
- 1/2 Baths: 2
- Garage / Parking Spaces: 2
- Days On Market: 23
- Acreage: 1.04 acres
- Additional Information
- Geolocation: 36.0981 / -86.9021
- County: DAVIDSON
- City: Nashville
- Zipcode: 37205
- Subdivision: West Meade Farms
- Elementary School: Westmeade Elementary
- Middle School: Bellevue Middle
- High School: James Lawson High School
- Provided by: Music City, REALTORS
- Contact: Connor Kennedy
- 6153696633
- DMCA Notice
-
DescriptionStunning presale opportunity in the heart of West Meade on a huge 1 acre wooded private lot! This 4679 sqft home, built by Stonegate Contracting and designed by Carli Grommet interiors is not one to miss. Featuring a stunning elevation, Iron and Pella doors with loads of windows and natural light abound. This home will feature white oak flooring, custom cabinetry with panel ready appliances, and carefully curated custom lighting and design selections. This home features 4 bedrooms, 4 full baths, two half baths, master and office on main and bonus room plus three en suite secondaries upstairs. Laundry rooms are both upstairs and downstairs. In ground pool and hot tub is also optional if desired. Come find out why this will be a can't miss home in West Meade! Already broken ground, estimated completion date 4/15/2025. Pictures provided are of a recently finished similar home by builder and designer. Similar floor plan home is available to walk.
Property Location and Similar Properties
Features
Appliances
- Dishwasher
- Disposal
- Microwave
- Refrigerator
Home Owners Association Fee
- 0.00
Basement
- Crawl Space
Carport Spaces
- 0.00
Close Date
- 0000-00-00
Cooling
- Central Air
Country
- US
Covered Spaces
- 2.00
Flooring
- Finished Wood
Garage Spaces
- 2.00
Heating
- Central
High School
- James Lawson High School
Insurance Expense
- 0.00
Interior Features
- Primary Bedroom Main Floor
Levels
- One
Living Area
- 4679.00
Middle School
- Bellevue Middle
Net Operating Income
- 0.00
New Construction Yes / No
- Yes
Open Parking Spaces
- 0.00
Other Expense
- 0.00
Parcel Number
- 12902003200
Parking Features
- Attached - Side
Possession
- Close Of Escrow
Property Type
- Residential
School Elementary
- Westmeade Elementary
Sewer
- Public Sewer
Utilities
- Water Available
Water Source
- Public
Year Built
- 2025
