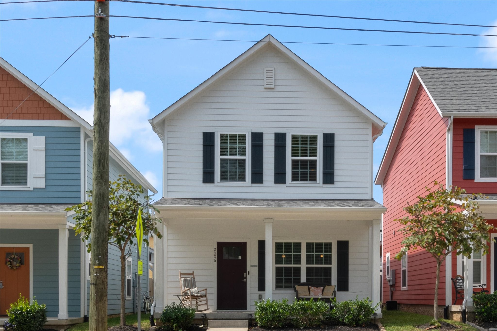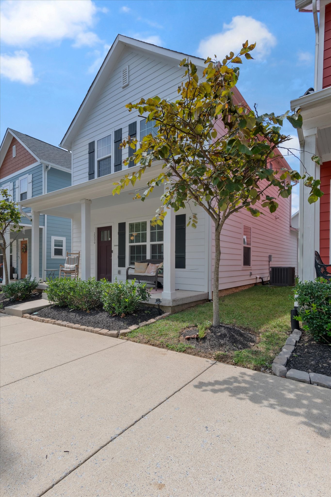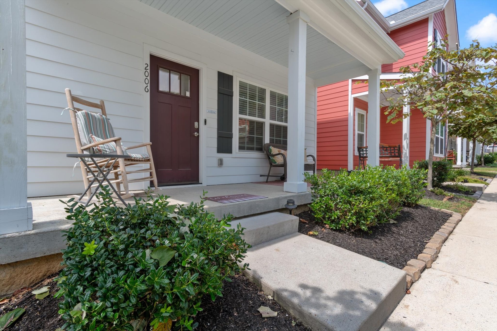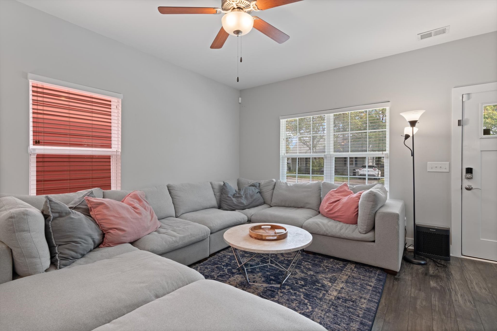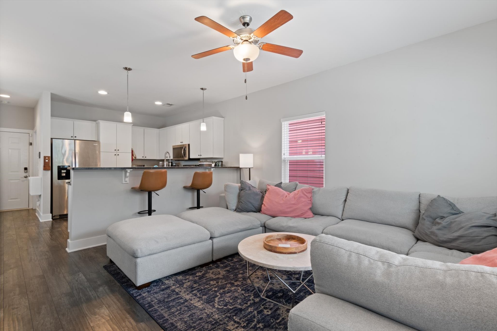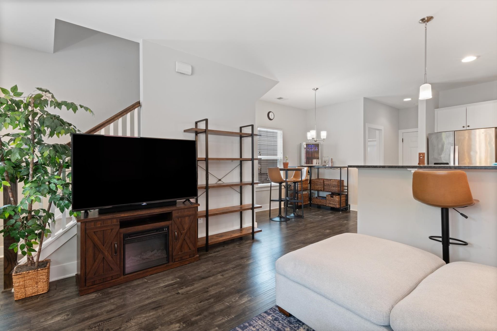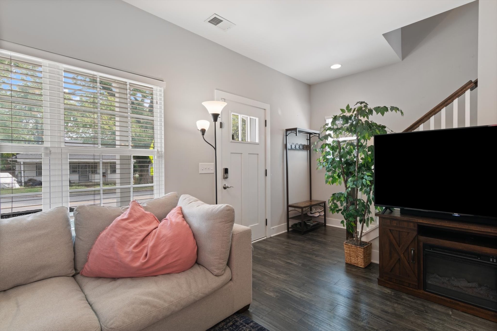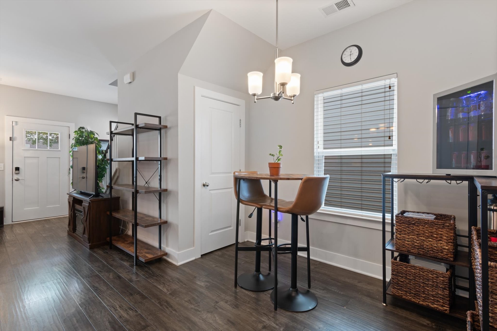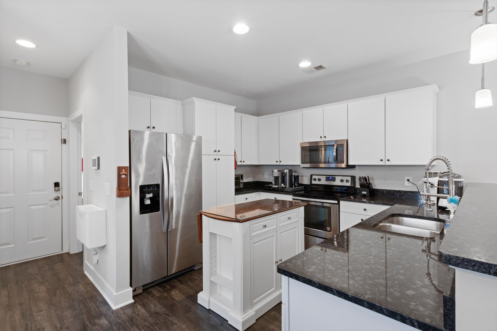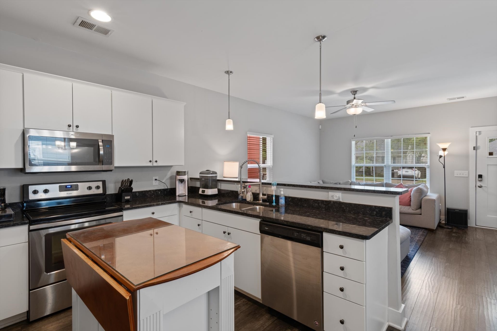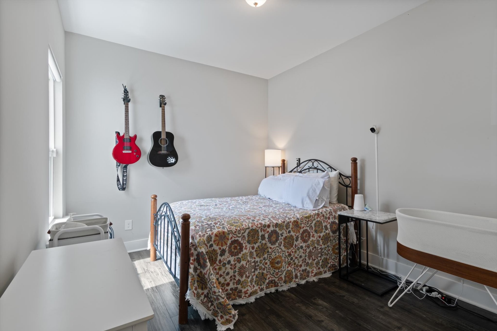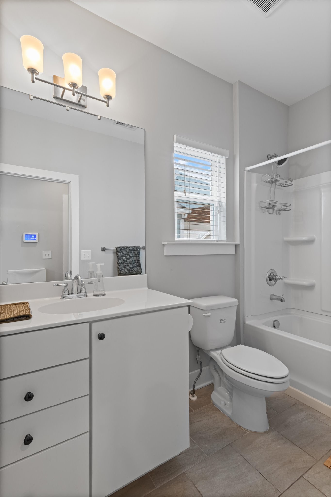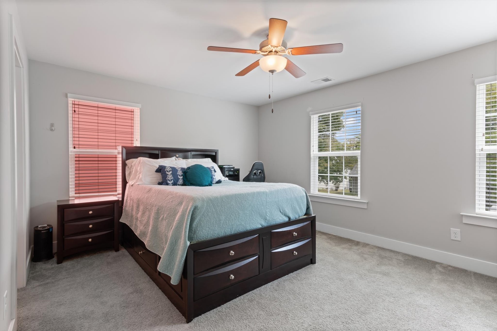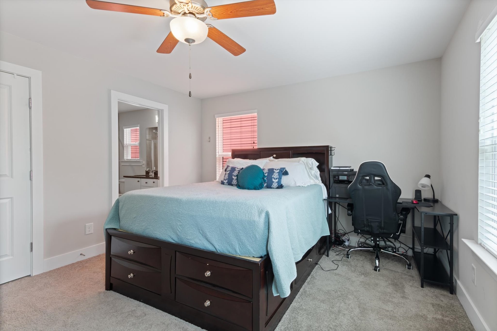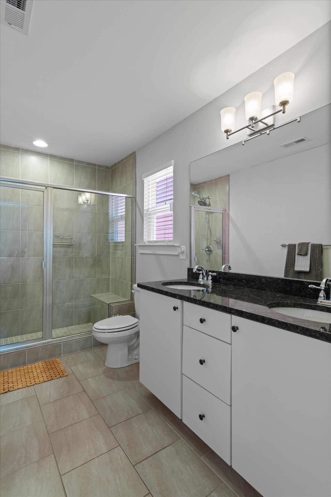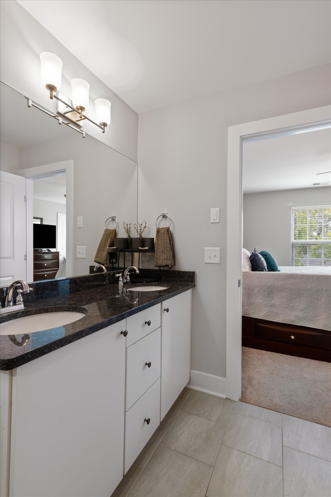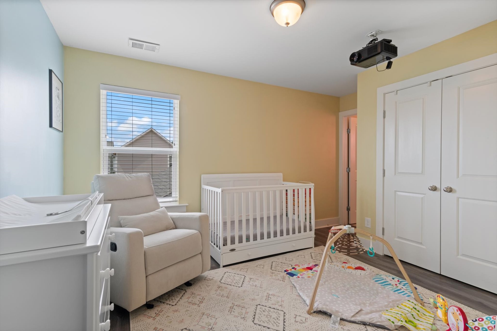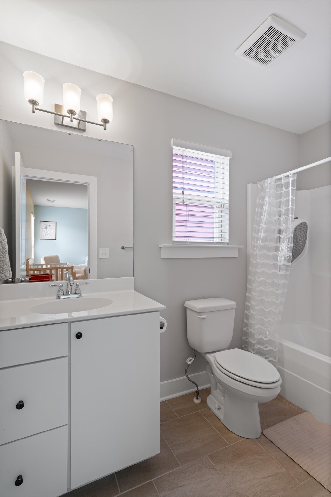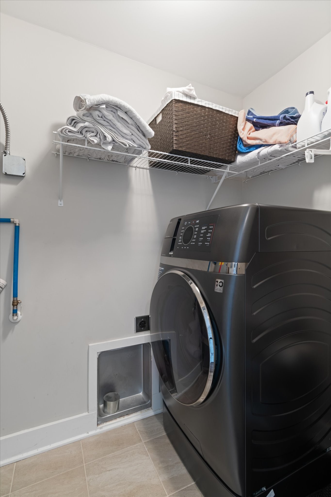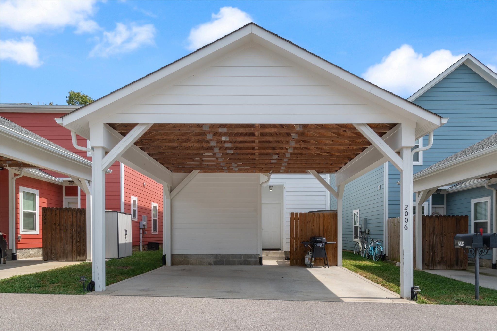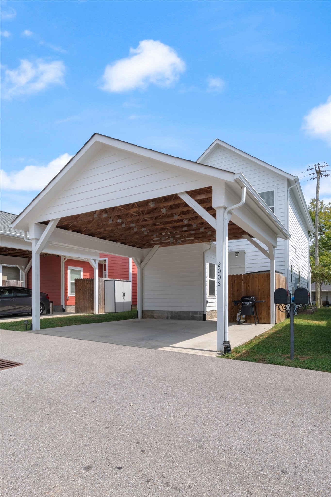2006 Village Park Cir, Old Hickory, TN 37138
Contact Triwood Realty
Schedule A Showing
Request more information
- MLS#: RTC2699842 ( Residential )
- Street Address: 2006 Village Park Cir
- Viewed: 2
- Price: $385,000
- Price sqft: $260
- Waterfront: No
- Year Built: 2017
- Bldg sqft: 1479
- Bedrooms: 3
- Total Baths: 3
- Full Baths: 3
- Garage / Parking Spaces: 2
- Days On Market: 24
- Additional Information
- Geolocation: 36.2633 / -86.648
- County: DAVIDSON
- City: Old Hickory
- Zipcode: 37138
- Subdivision: Village Green
- Elementary School: Dupont
- Middle School: DuPont Hadley
- High School: McGavock Comp
- Provided by: Exit Real Estate Experts
- Contact: Kelli Falconberry
- 6158947070
- DMCA Notice
-
Description**Open House 9/22 from 11am 2pm!** Looking for a home in a cozy, walkable neighborhood? This charming home is nestled in one of the most sought after areas. It offers the perfect blend of location and comfort. Youll be just a short stroll from Old Hickory Lake, the marina, the library, the post office, and Village Rx. The towns best dining spots, like Dose, Sams Sports Grill, and Uncommon Grounds, are also within easy reach. Also, a new community center with playground is currently being built! Inside, the home features 3 comfortable bedrooms, 3 full baths, an open floor plan, car port and a delightful covered porchperfect for enjoying your morning coffee or tea while soaking in the neighborhood charm. New flooring and baseboards in non primary upstairs bedroom and landing. *Lender Credit for qualified buyers can be applied specifically to rate buy down. Not all programs will qualify. Credit shows in the form of reduced Lender compensation. Lender credit is 1% of the loan value.
Property Location and Similar Properties
Features
Appliances
- Dishwasher
- Disposal
- Dryer
- Microwave
- Refrigerator
- Washer
Association Amenities
- Sidewalks
- Underground Utilities
Home Owners Association Fee
- 125.00
Home Owners Association Fee Includes
- Exterior Maintenance
- Maintenance Grounds
- Insurance
- Trash
Basement
- Slab
Carport Spaces
- 2.00
Close Date
- 0000-00-00
Cooling
- Ceiling Fan(s)
- Central Air
Country
- US
Covered Spaces
- 2.00
Exterior Features
- Storage
Flooring
- Carpet
- Laminate
Garage Spaces
- 0.00
Green Energy Efficient
- Cellulose Insulation
- Energy Star Hot Water Heater
- Windows
Heating
- Baseboard
- Central
- ENERGY STAR Qualified Equipment
- Electric
High School
- McGavock Comp High School
Insurance Expense
- 0.00
Interior Features
- Ceiling Fan(s)
Levels
- One
Living Area
- 1479.00
Lot Features
- Zero Lot Line
Middle School
- DuPont Hadley Middle
Net Operating Income
- 0.00
Open Parking Spaces
- 0.00
Other Expense
- 0.00
Parcel Number
- 044150C04200CO
Parking Features
- Alley Access
- Paved
Possession
- Close Of Escrow
Property Type
- Residential
Roof
- Asphalt
School Elementary
- Dupont Elementary
Sewer
- Public Sewer
Utilities
- Electricity Available
- Water Available
Water Source
- Public
Year Built
- 2017
