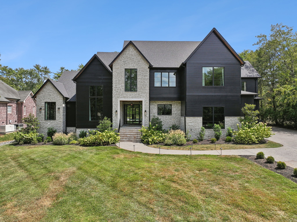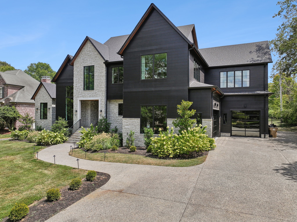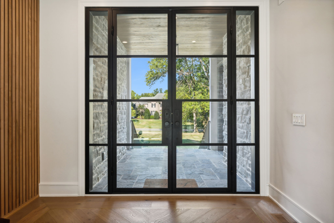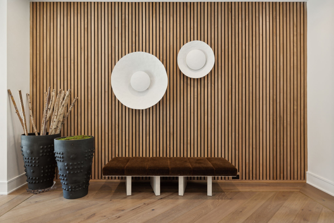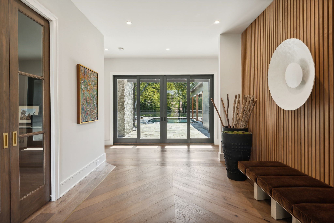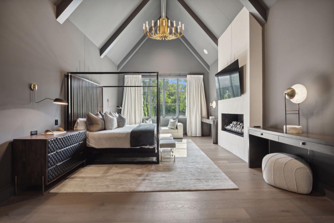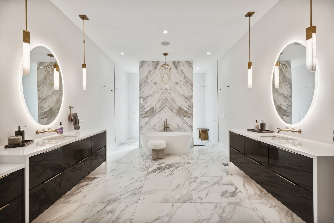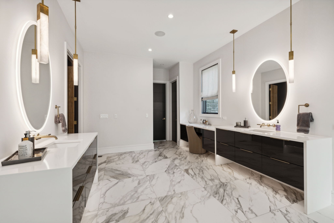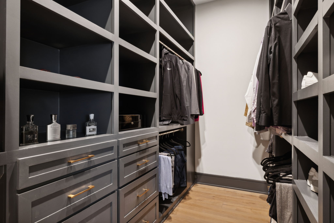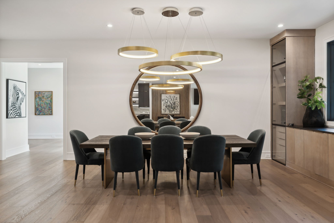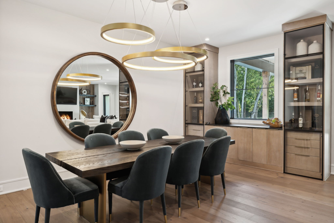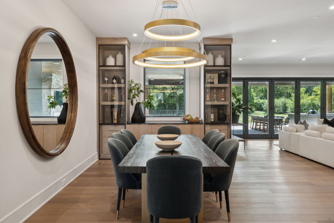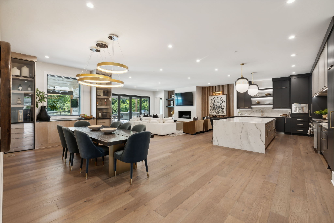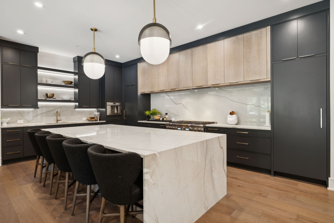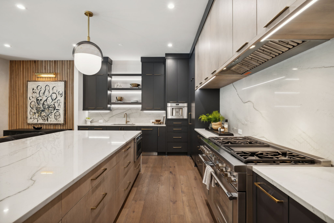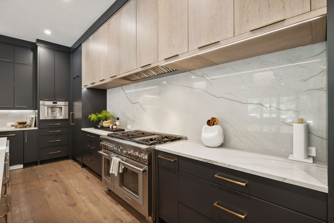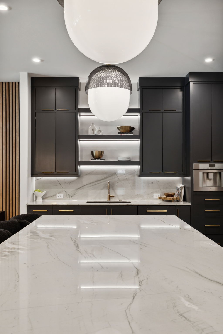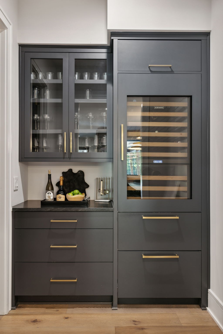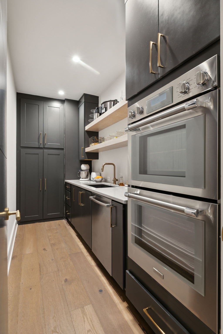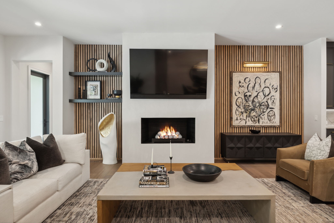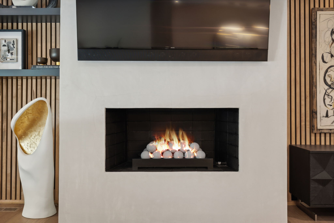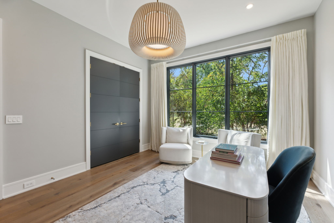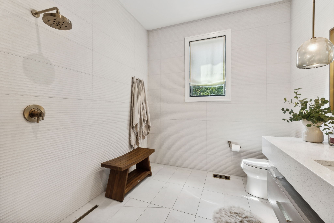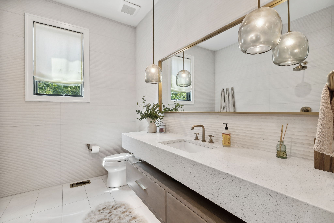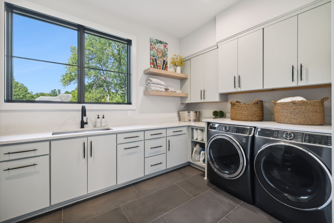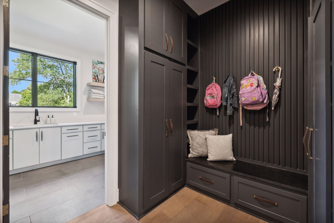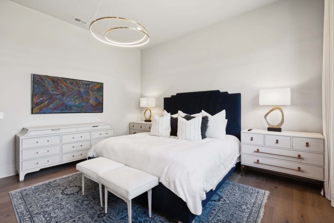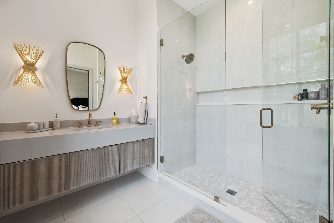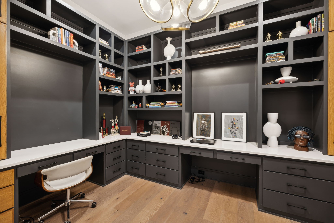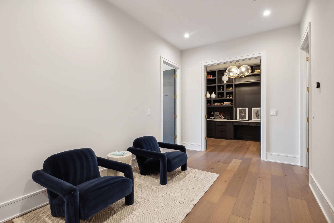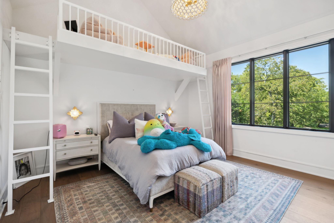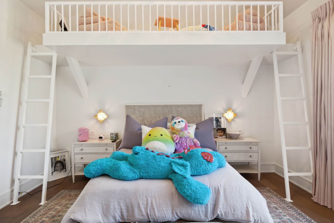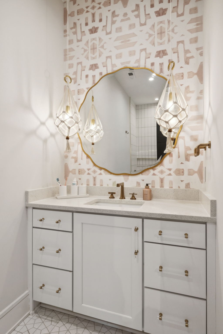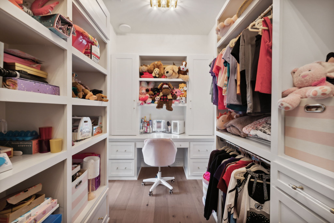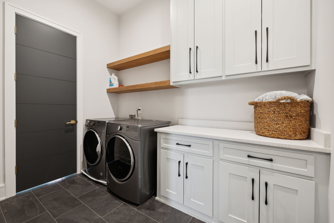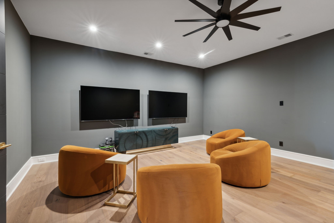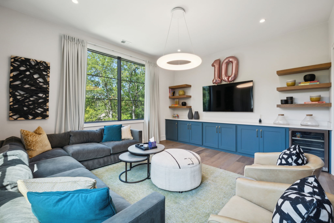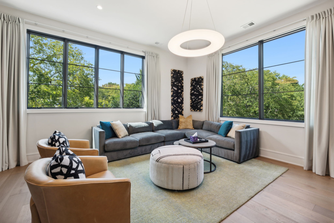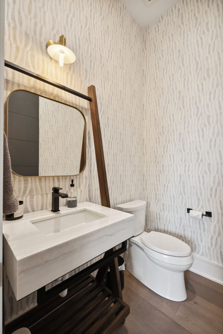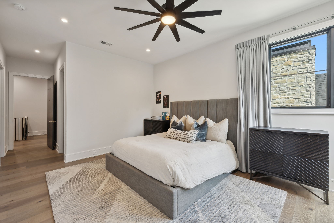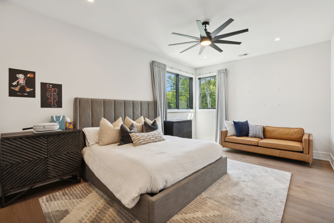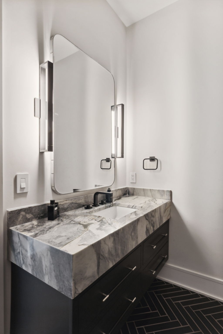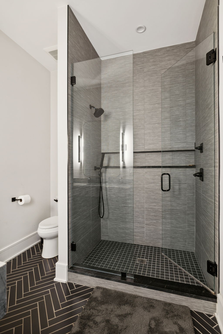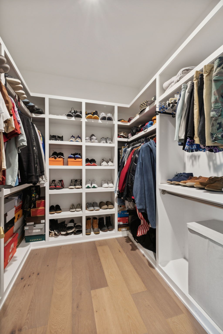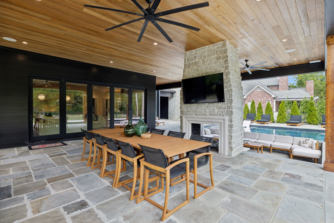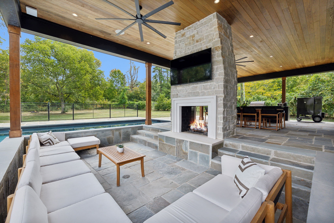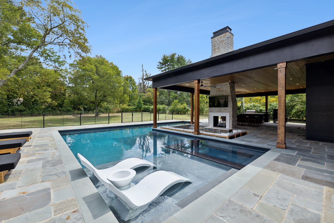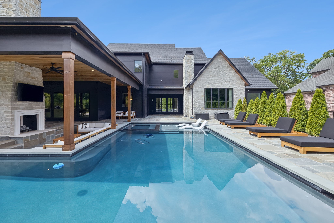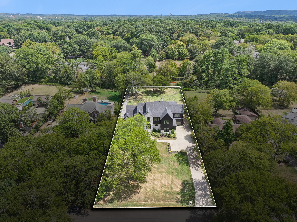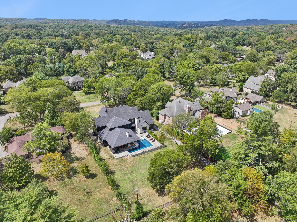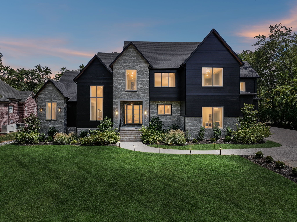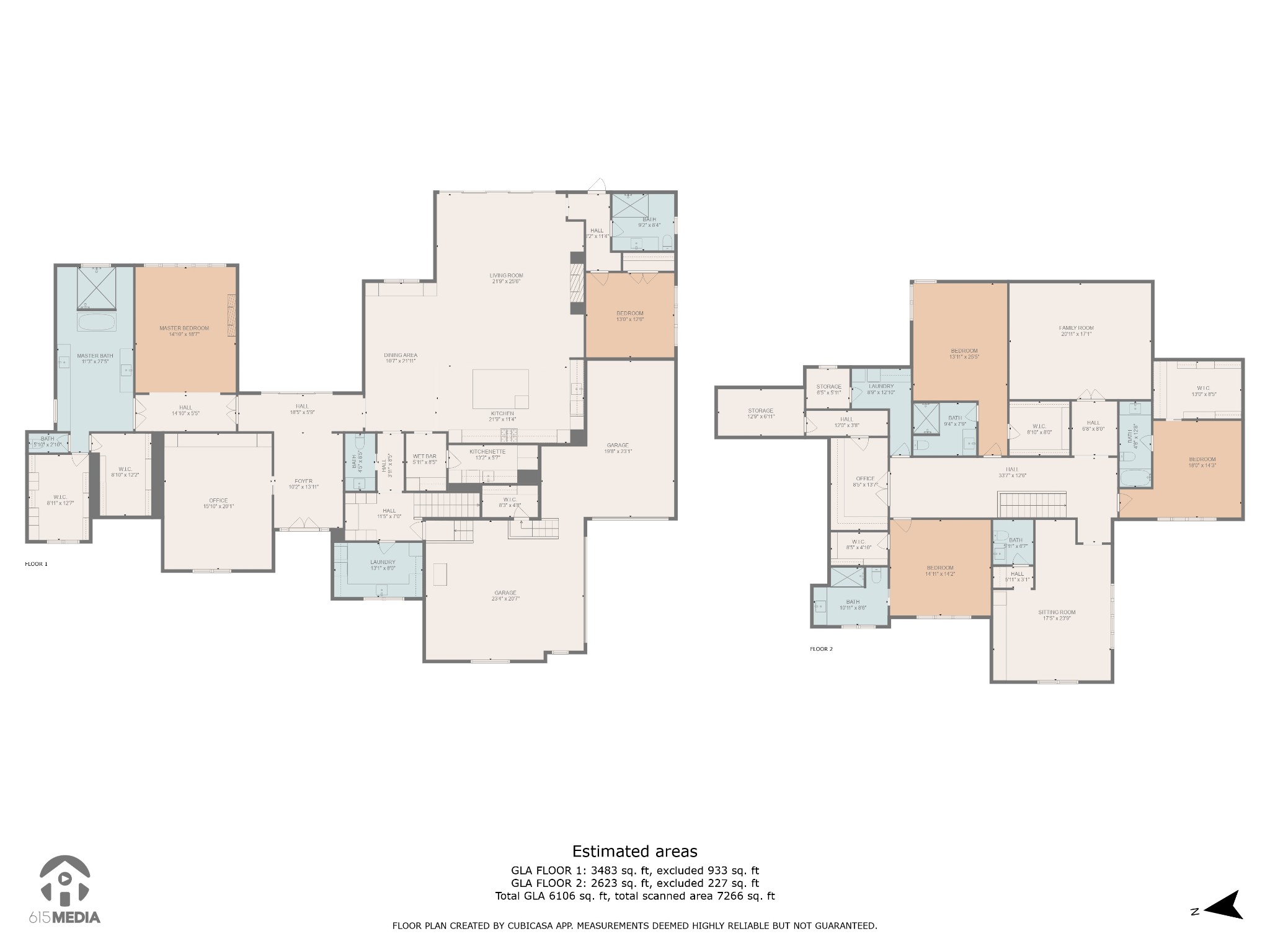726 Vosswood Dr, Nashville, TN 37205
Contact Triwood Realty
Schedule A Showing
Request more information
- MLS#: RTC2699655 ( Residential )
- Street Address: 726 Vosswood Dr
- Viewed: 1
- Price: $4,790,000
- Price sqft: $666
- Waterfront: No
- Year Built: 2022
- Bldg sqft: 7187
- Bedrooms: 5
- Total Baths: 7
- Full Baths: 5
- 1/2 Baths: 2
- Garage / Parking Spaces: 3
- Days On Market: 17
- Additional Information
- Geolocation: 36.1147 / -86.8798
- County: DAVIDSON
- City: Nashville
- Zipcode: 37205
- Subdivision: West Meade Farms
- Elementary School: Gower Elementary
- Middle School: H. G. Hill Middle
- High School: James Lawson High School
- Provided by: eXp Realty
- Contact: Alan Worthy
- 8885195113
- DMCA Notice
-
DescriptionDiscover luxury living in this exquisite 7,316 sqft home built by Landon Development. Set on a sprawling acre lot, this residence boasts 5 en suite bedrooms and 2 additional half bathrooms, ensuring comfort and privacy for all. The grand great room and scullery are perfect for entertaining and keeping the space clean. The main level owners retreat offers a secluded oasis along with the office which is also located downstairs. Upstairs you'll find the guest rooms, a gorgeous flex room, second laundry room, and the perfect theatre room. Step outside through the folding wall of doors to enjoy the large pool and covered patio which creates the ultimate indoor/outdoor living space. Relax on the couch in the sunken seating area that has a two sided fireplace. Marvel at the outdoor kitchen & grill, fenced in backyard ideal for outdoor relaxation, tossing ball, or inviting friends & family over. This home seamlessly combines elegance and functionality in an exceptional setting.
Property Location and Similar Properties
Features
Appliances
- Dishwasher
- ENERGY STAR Qualified Appliances
- Grill
- Ice Maker
- Microwave
- Refrigerator
Home Owners Association Fee
- 0.00
Basement
- Crawl Space
Carport Spaces
- 0.00
Close Date
- 0000-00-00
Cooling
- Ceiling Fan(s)
- Central Air
- Gas
Country
- US
Covered Spaces
- 3.00
Exterior Features
- Garage Door Opener
- Gas Grill
- Carriage/Guest House
Fencing
- Back Yard
Flooring
- Finished Wood
- Slate
- Tile
Garage Spaces
- 3.00
Heating
- Central
- Natural Gas
High School
- James Lawson High School
Insurance Expense
- 0.00
Interior Features
- Built-in Features
- Entry Foyer
- High Ceilings
- Hot Tub
- Open Floorplan
- Pantry
- Smart Appliance(s)
- Walk-In Closet(s)
- Wet Bar
- Primary Bedroom Main Floor
- Kitchen Island
Levels
- Two
Living Area
- 7187.00
Lot Features
- Cleared
- Level
- Private
Middle School
- H. G. Hill Middle
Net Operating Income
- 0.00
Open Parking Spaces
- 4.00
Other Expense
- 0.00
Parcel Number
- 11508005700
Parking Features
- Attached - Side
- Concrete
- Driveway
Pool Features
- In Ground
Possession
- Close Of Escrow
Property Type
- Residential
Roof
- Shingle
School Elementary
- Gower Elementary
Sewer
- Public Sewer
Utilities
- Water Available
Water Source
- Public
Year Built
- 2022
