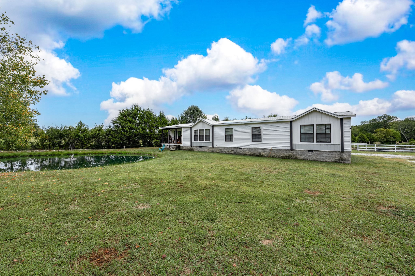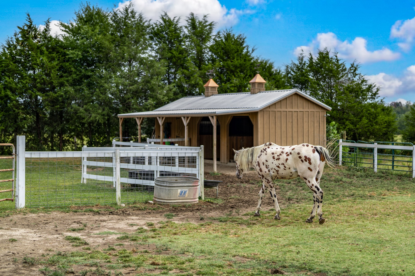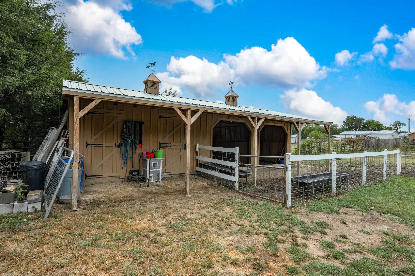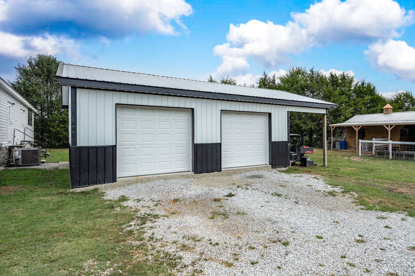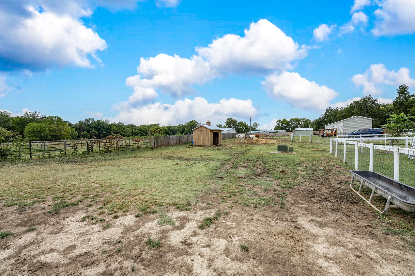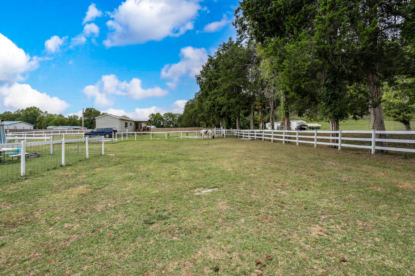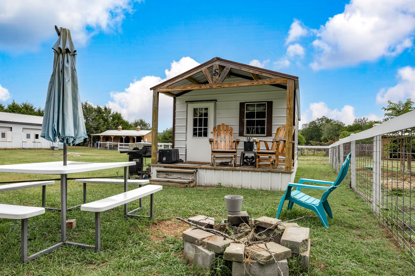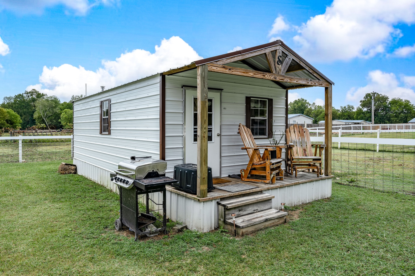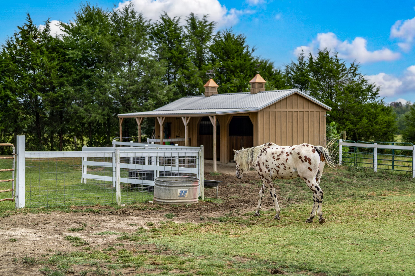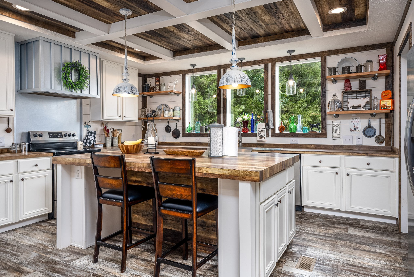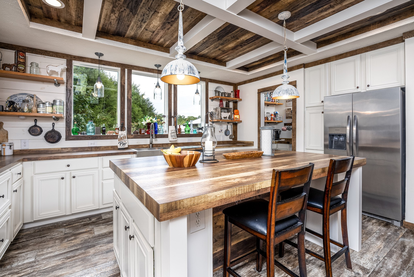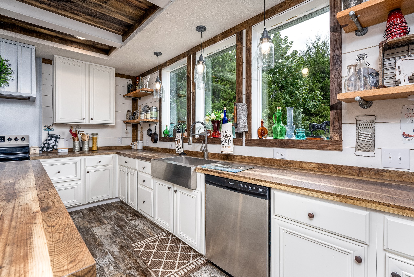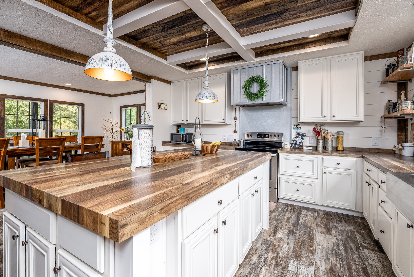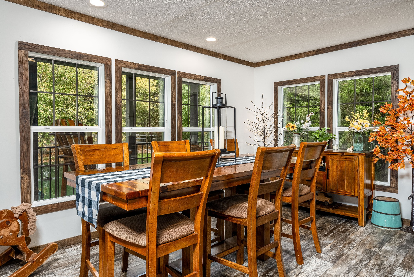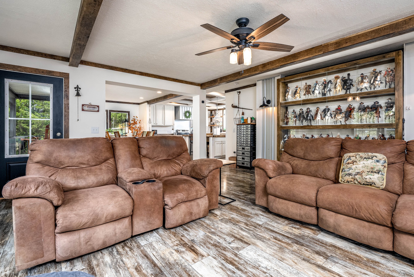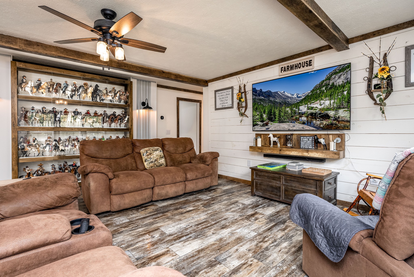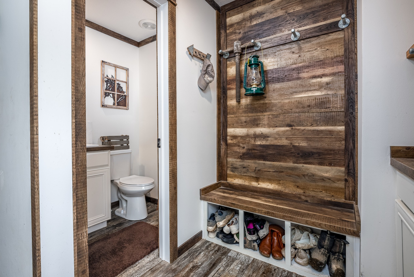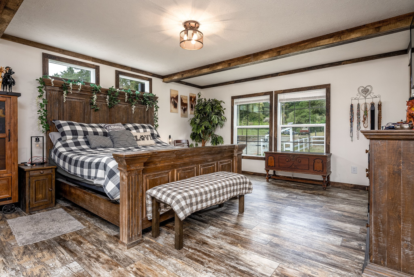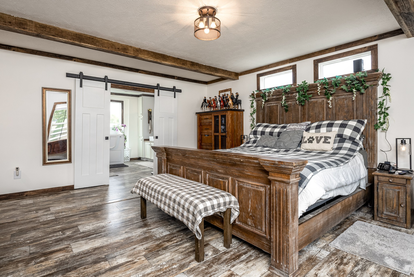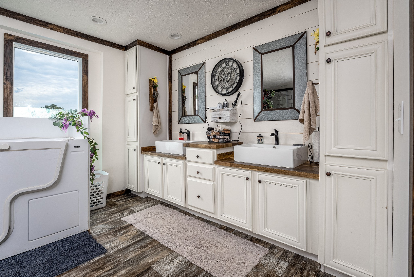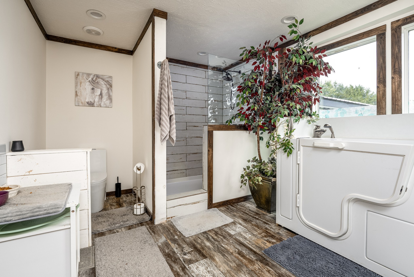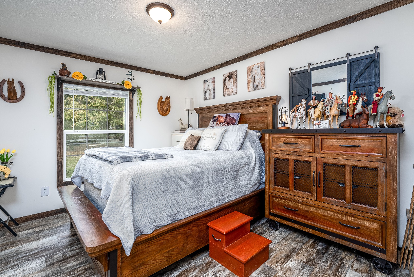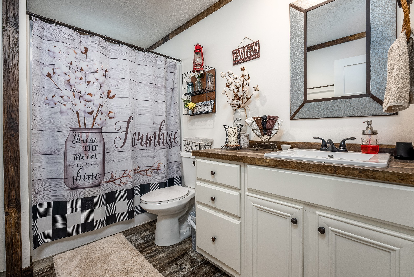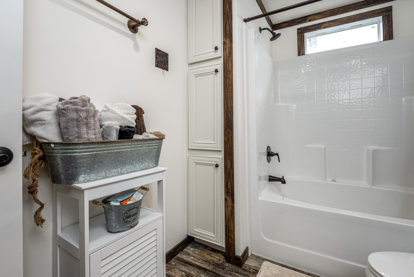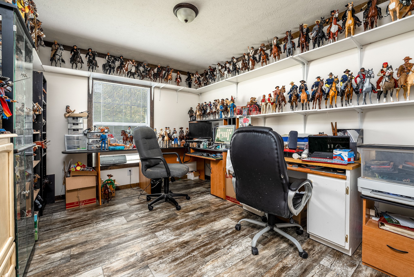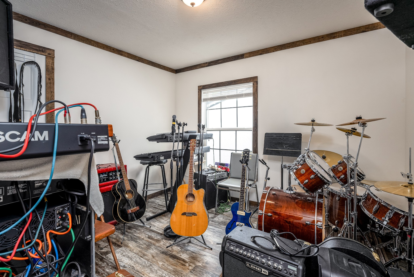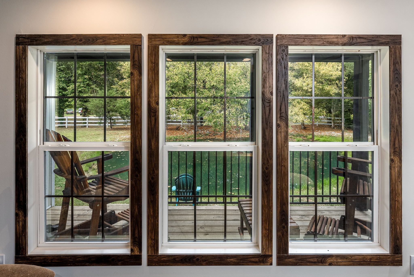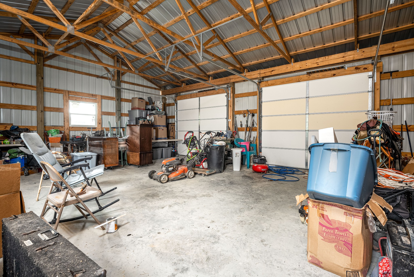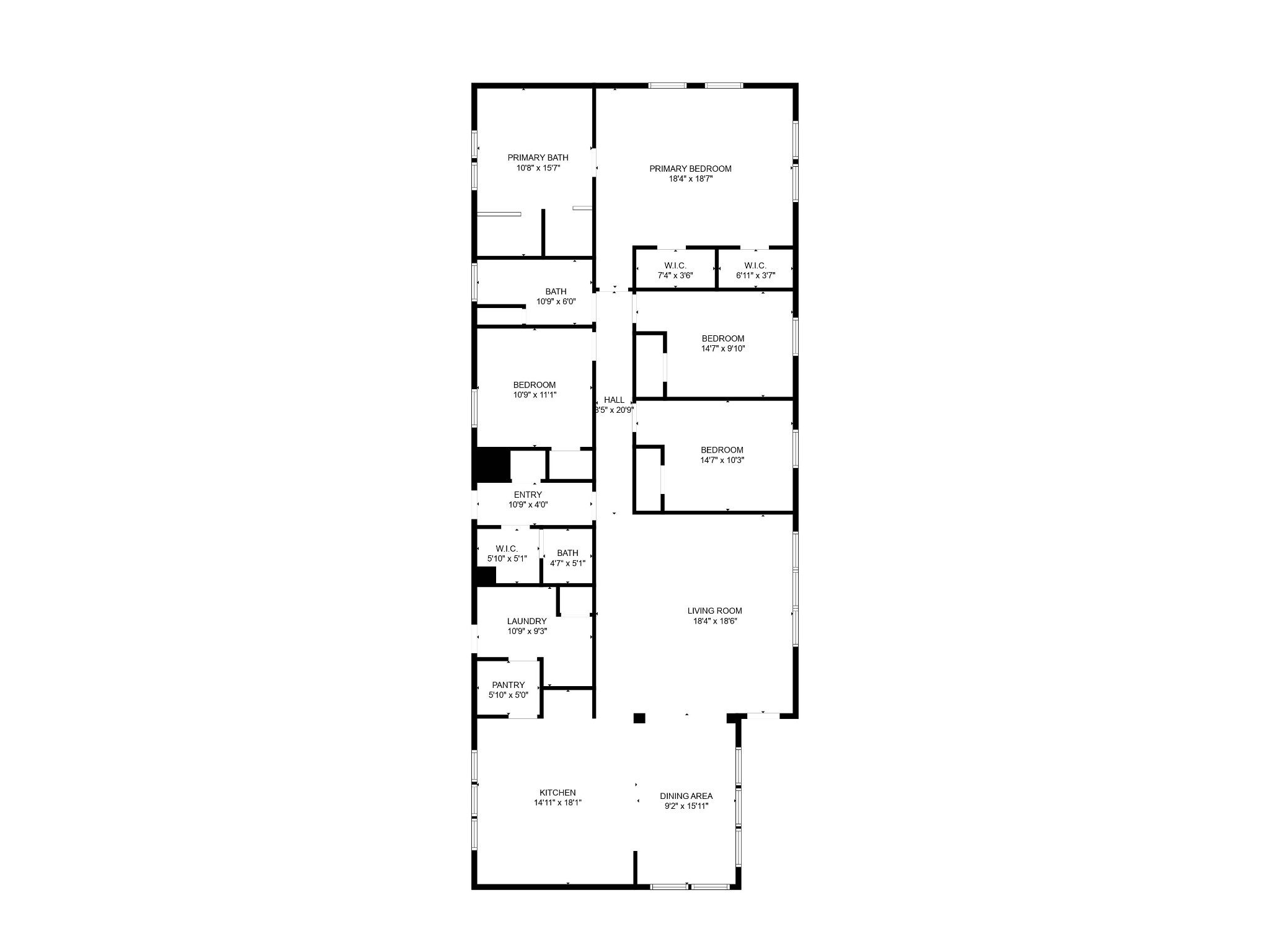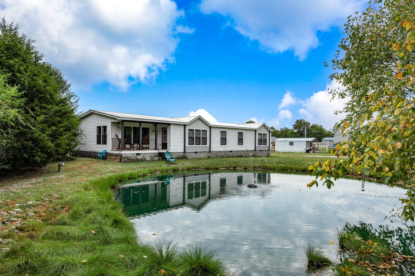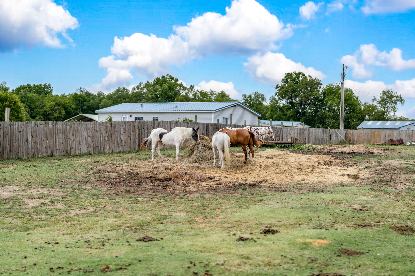656 Waynesboro Hwy, Waynesboro, TN 38485
Contact Triwood Realty
Schedule A Showing
Request more information
- MLS#: RTC2699558 ( Residential )
- Street Address: 656 Waynesboro Hwy
- Viewed: 2
- Price: $354,900
- Price sqft: $166
- Waterfront: No
- Year Built: 2021
- Bldg sqft: 2134
- Bedrooms: 4
- Total Baths: 3
- Full Baths: 2
- 1/2 Baths: 1
- Garage / Parking Spaces: 3
- Days On Market: 23
- Acreage: 1.48 acres
- Additional Information
- Geolocation: 35.3542 / -87.7594
- County: WAYNE
- City: Waynesboro
- Zipcode: 38485
- Subdivision: None
- Elementary School: Collinwood
- Middle School: Collinwood
- High School: Collinwood
- Provided by: Coldwell Banker Southern Realty
- Contact: John "Jack" Codori
- 6152418888
- DMCA Notice
-
DescriptionDiscover this money making, low maintenance mini farm featuring a 3 stall horse barn with tack and feed room, and a matching 2 horse run out shed in the pasture. An oversized 2.5 car garage with a 10 ft. overhang meets all your storage needs. The stunning 3 year old home showcases a classic farmhouse design with modern amenities, an open floor plan, 9 ft. ceilings with beams, a large mudroom, and numerous windows to take in the scenic views. A magnificent, stocked spring fed pond with a fountain greets you at the front door. The property includes a cozy 1 bedroom, 1 bath tiny house currently rented for $1,000 per month, previously used as an AirBnB. It's fully fenced with solar powered gates and directly across the road are state owned horse riding trails. All structures are relatively new, with a custom, durable vinyl pasture fence, ready for horses, cows, goats, and dogs. This unique country homestead is a dream come true, located less than a 5 minute drive from downtown Waynesboro.
Property Location and Similar Properties
Features
Appliances
- Dishwasher
- Refrigerator
- Stainless Steel Appliance(s)
Home Owners Association Fee
- 0.00
Basement
- Crawl Space
Carport Spaces
- 1.00
Close Date
- 0000-00-00
Cooling
- Ceiling Fan(s)
- Central Air
Country
- US
Covered Spaces
- 3.00
Exterior Features
- Barn(s)
- Carriage/Guest House
- Stable
Fencing
- Full
Flooring
- Vinyl
Garage Spaces
- 2.00
Heating
- Central
High School
- Collinwood High School
Insurance Expense
- 0.00
Interior Features
- Bookcases
- Ceiling Fan(s)
- High Ceilings
- Open Floorplan
- Pantry
- Primary Bedroom Main Floor
- High Speed Internet
- Kitchen Island
Levels
- One
Living Area
- 2134.00
Lot Features
- Level
Middle School
- Collinwood Middle School
Net Operating Income
- 0.00
Open Parking Spaces
- 0.00
Other Expense
- 0.00
Parcel Number
- 057 01404 000
Parking Features
- Detached
- Attached
- Gravel
Possession
- Close Of Escrow
Property Type
- Residential
Roof
- Metal
School Elementary
- Collinwood Elementary
Sewer
- Shared Septic
Style
- Ranch
Utilities
- Water Available
Water Source
- Public
Year Built
- 2021
