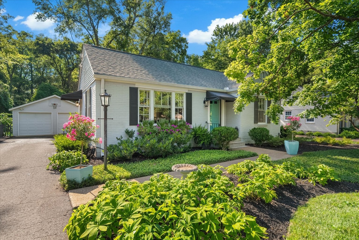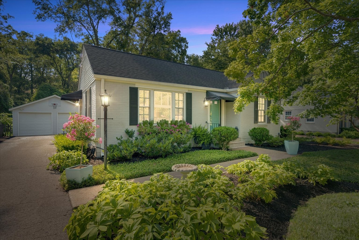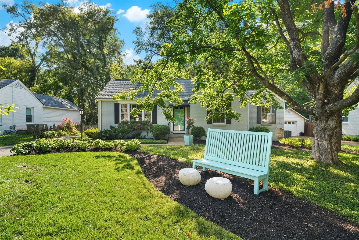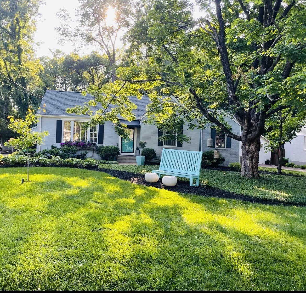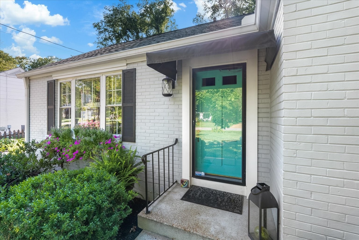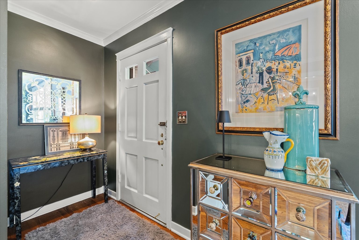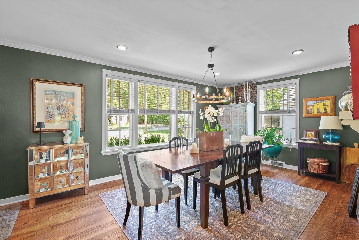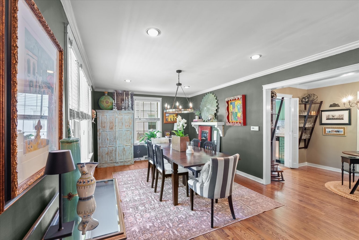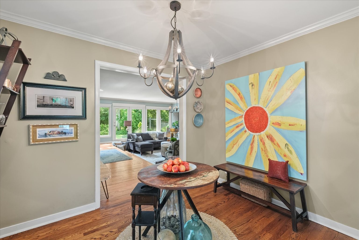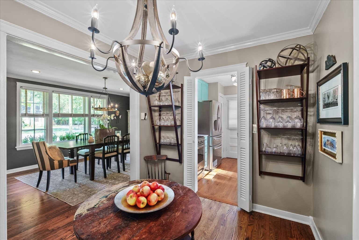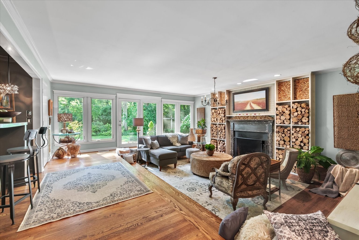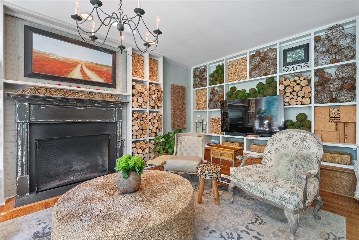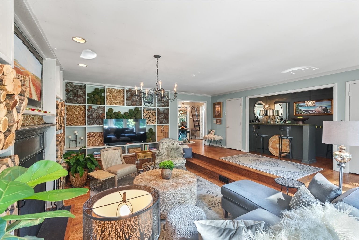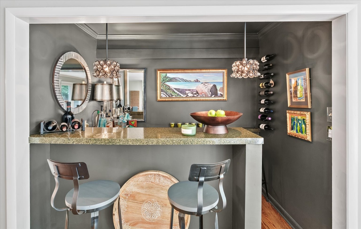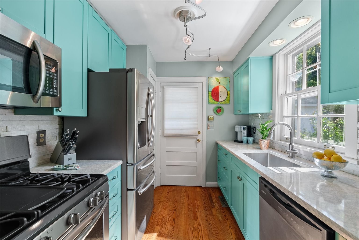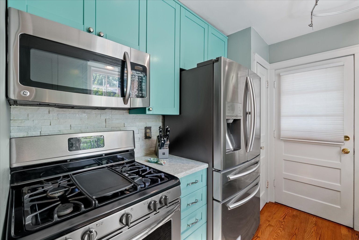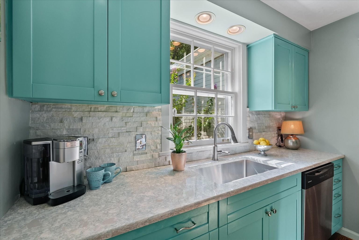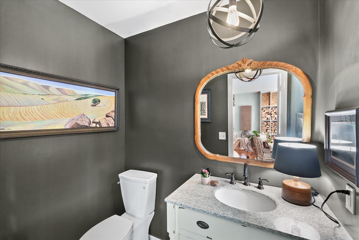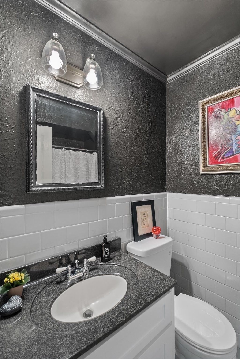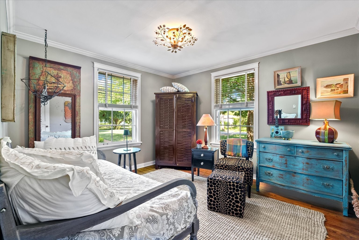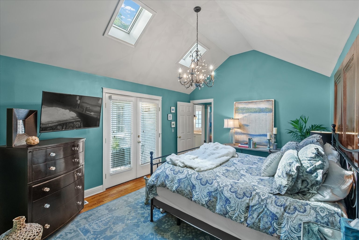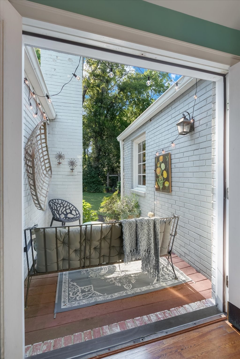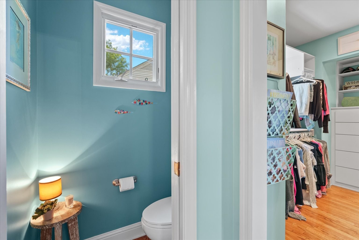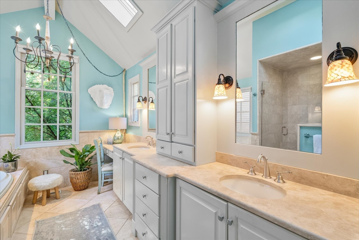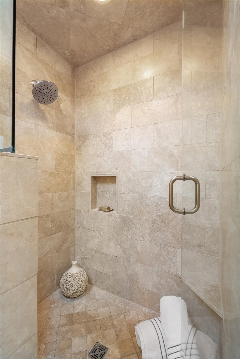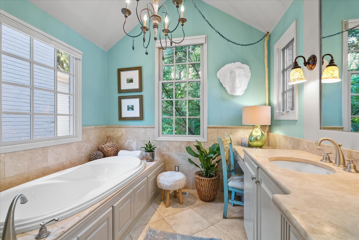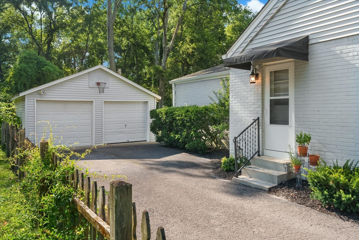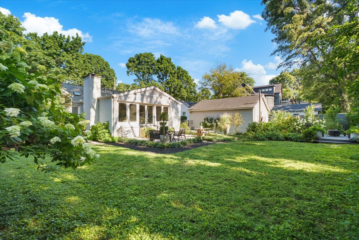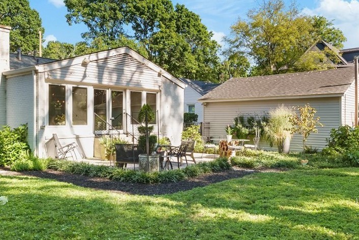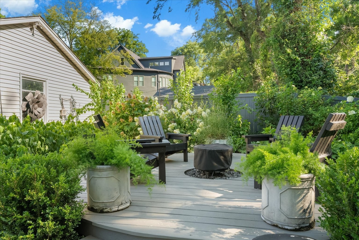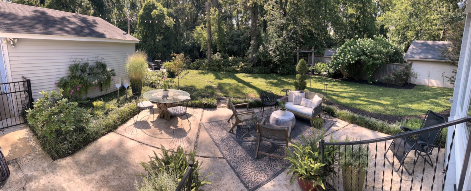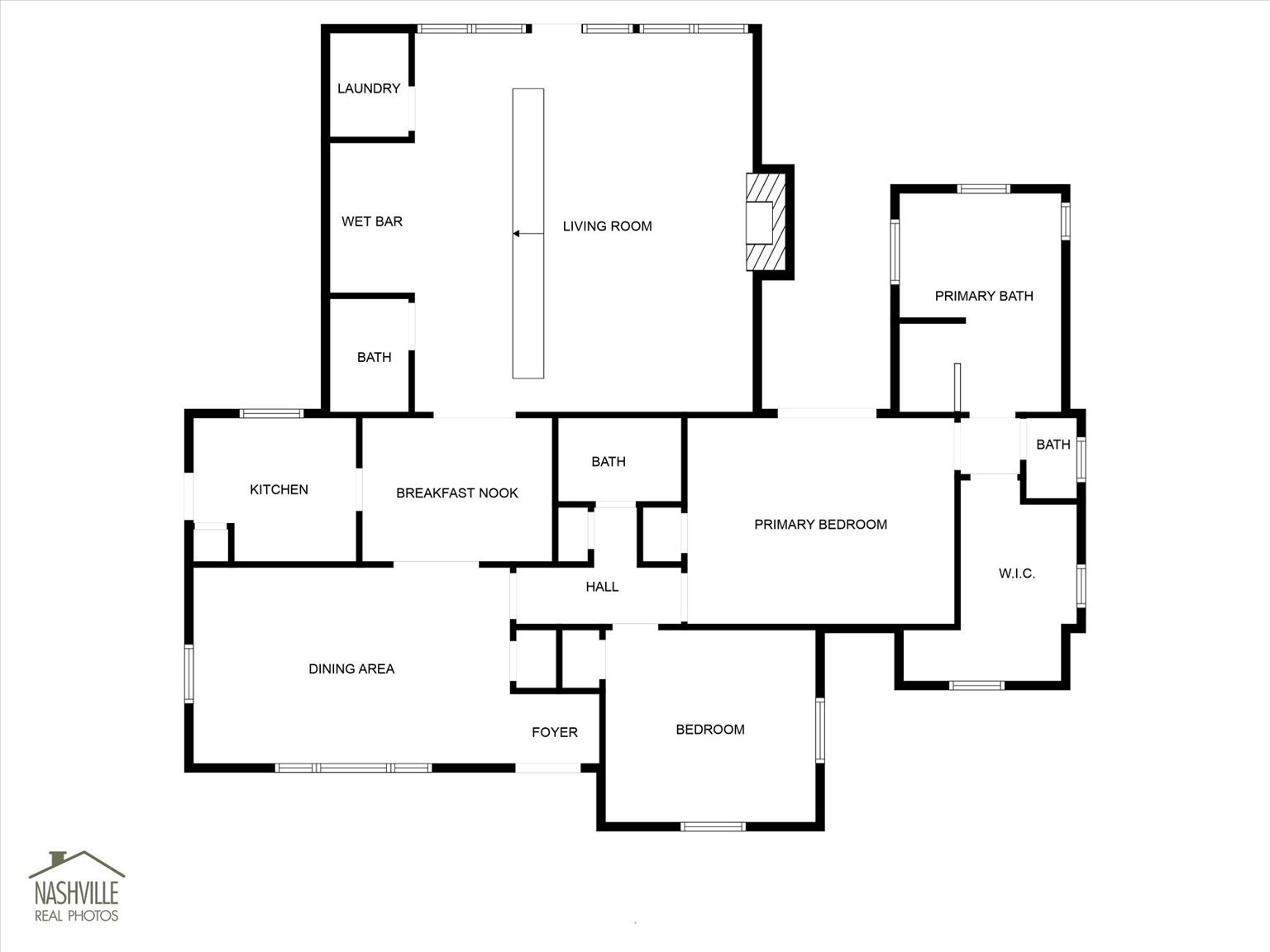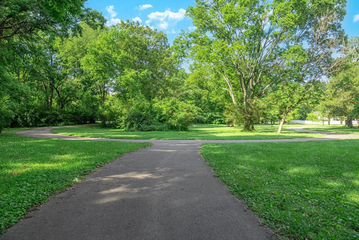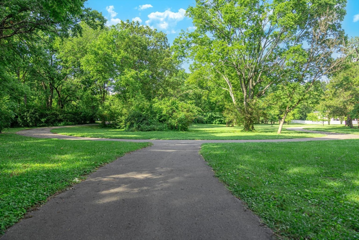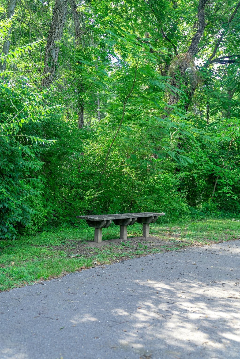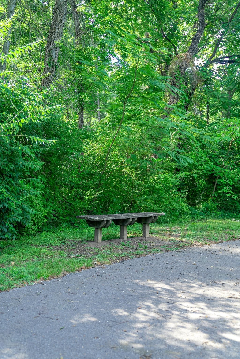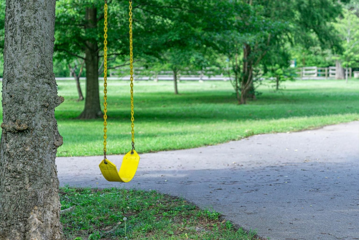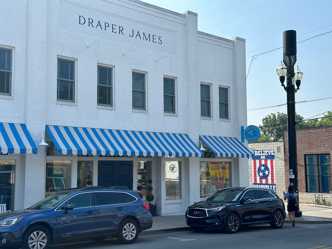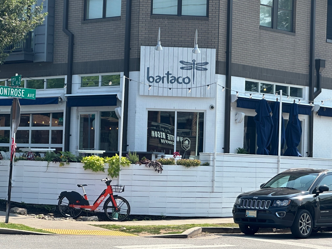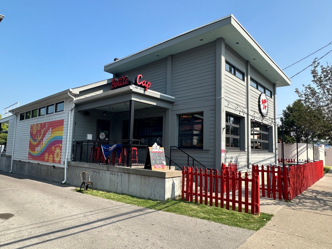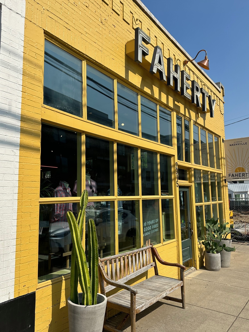3411 Springbrook Dr, Nashville, TN 37204
Contact Triwood Realty
Schedule A Showing
Request more information
- MLS#: RTC2699537 ( Residential )
- Street Address: 3411 Springbrook Dr
- Viewed: 2
- Price: $889,900
- Price sqft: $484
- Waterfront: No
- Year Built: 1950
- Bldg sqft: 1839
- Bedrooms: 2
- Total Baths: 3
- Full Baths: 2
- 1/2 Baths: 1
- Garage / Parking Spaces: 2
- Days On Market: 18
- Additional Information
- Geolocation: 36.1118 / -86.7792
- County: DAVIDSON
- City: Nashville
- Zipcode: 37204
- Subdivision: Pleasant Valley
- Elementary School: Percy Priest
- Middle School: John Trotwood Moore
- High School: Hillsboro Comp
- Provided by: Reliant Realty ERA Powered
- Contact: Laurel Baggett
- 6157245129
- DMCA Notice
-
DescriptionCharming cottage walking distance to the trendy 12th south district through the Browns Creek Greenway . Homes like this don't come along very often! This well built home maintains the character of its original design along with modern upgrades. There are thoughtful additions which include a sunken living room, large fireplace with unique built in shelving, bar and a view of your stunning back yard. The master bedroom addition includes a large bathroom with separate tub/shower, vaulted ceilings, and sky lights for the most amazing natural light. The master closet has generous space and storage. The backyard boasts a round on ground deck with fire pit, a seperate patio, and private deck off the primary bedroom. The landscaping is mature, rich, and lush! 1% lender credit up to $5k if using preferred lender Emily Floyd Wesley Mortgage
Property Location and Similar Properties
Features
Appliances
- Dishwasher
- Disposal
- Dryer
- Microwave
- Refrigerator
- Washer
Association Amenities
- Park
Home Owners Association Fee
- 0.00
Basement
- Crawl Space
Carport Spaces
- 0.00
Close Date
- 0000-00-00
Cooling
- Central Air
Country
- US
Covered Spaces
- 2.00
Exterior Features
- Garage Door Opener
Fencing
- Back Yard
Flooring
- Finished Wood
- Tile
Garage Spaces
- 2.00
Heating
- Central
- Natural Gas
High School
- Hillsboro Comp High School
Insurance Expense
- 0.00
Interior Features
- Storage
- Walk-In Closet(s)
- Wet Bar
- Primary Bedroom Main Floor
- High Speed Internet
Levels
- One
Living Area
- 1839.00
Lot Features
- Level
- Private
Middle School
- John Trotwood Moore Middle
Net Operating Income
- 0.00
Open Parking Spaces
- 0.00
Other Expense
- 0.00
Parcel Number
- 11810006600
Parking Features
- Detached
Possession
- Negotiable
Property Type
- Residential
Roof
- Shingle
School Elementary
- Percy Priest Elementary
Sewer
- Public Sewer
Style
- Cottage
Utilities
- Water Available
- Cable Connected
Water Source
- Public
Year Built
- 1950
