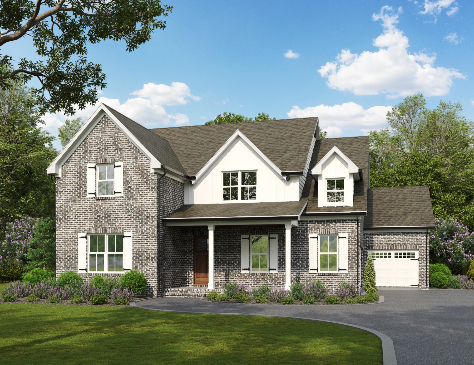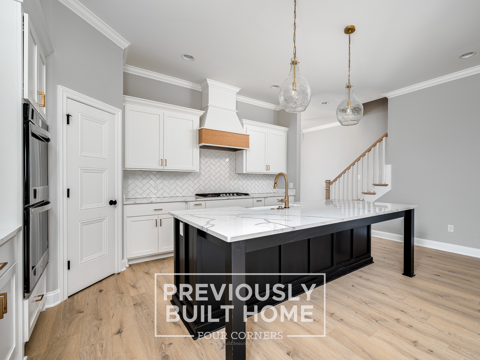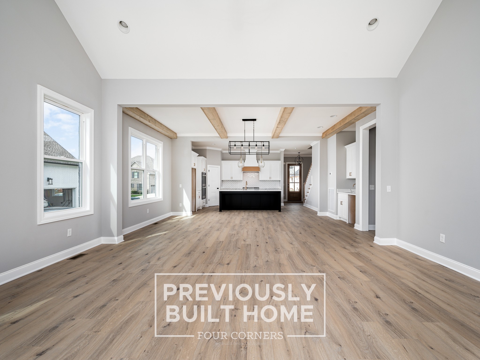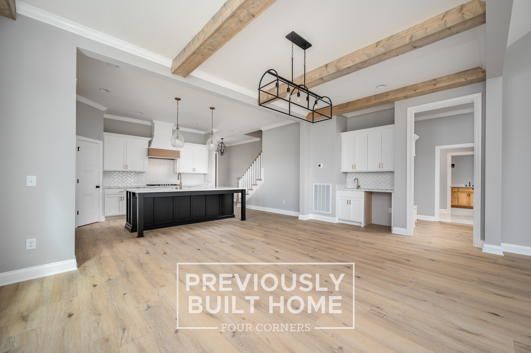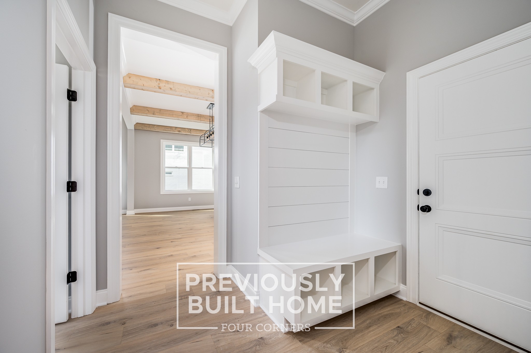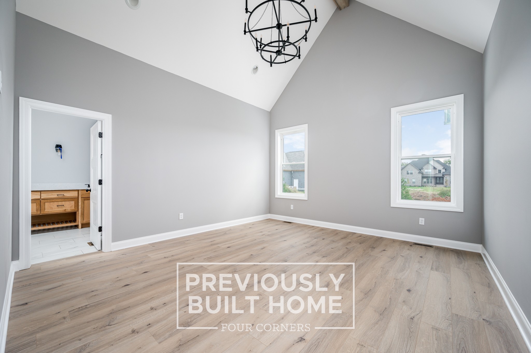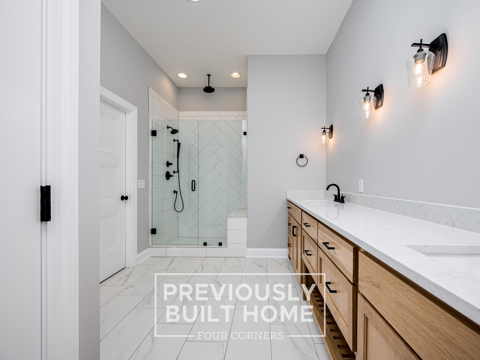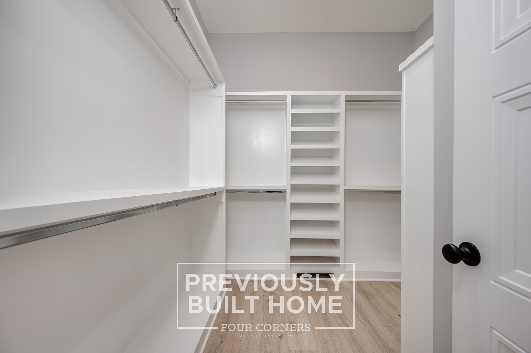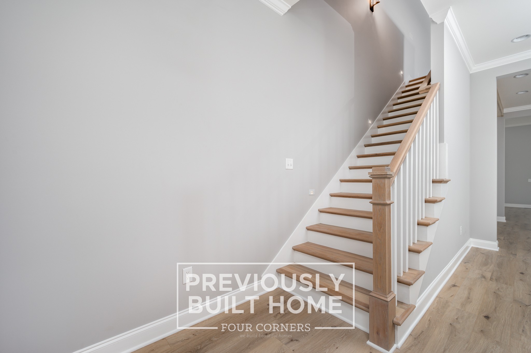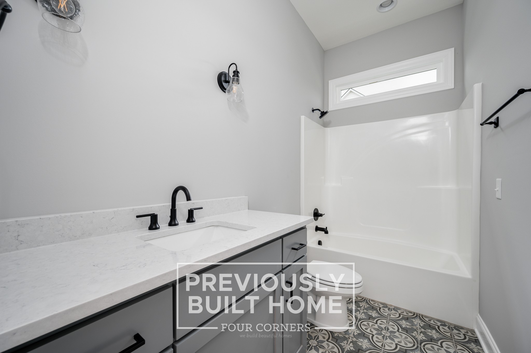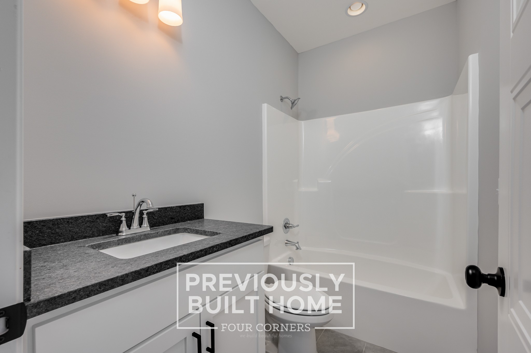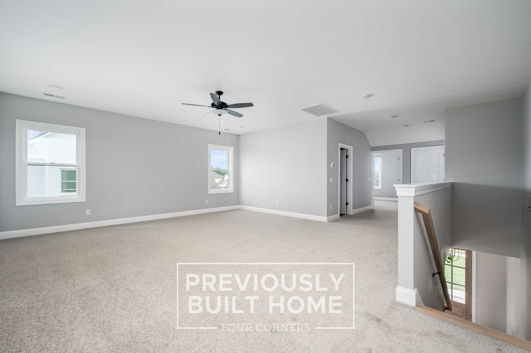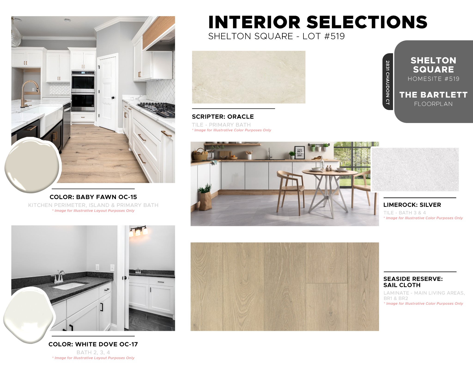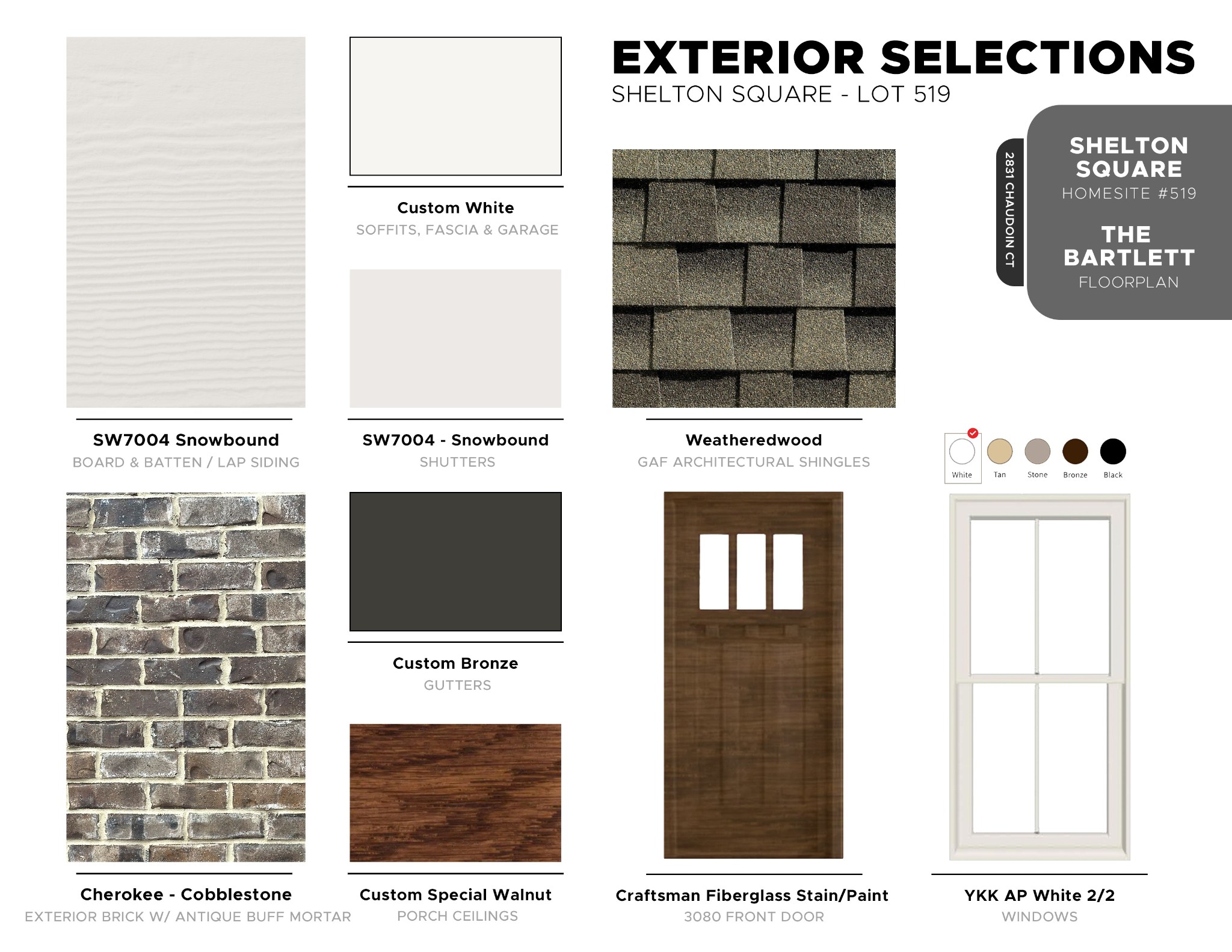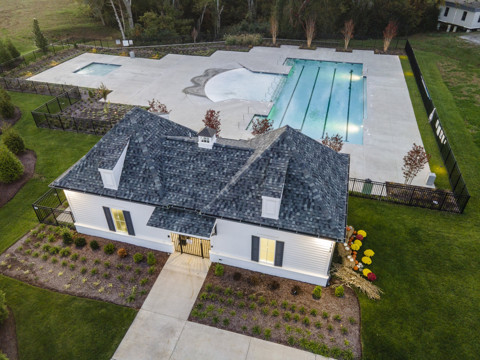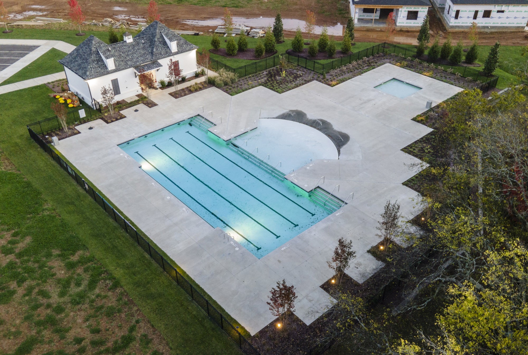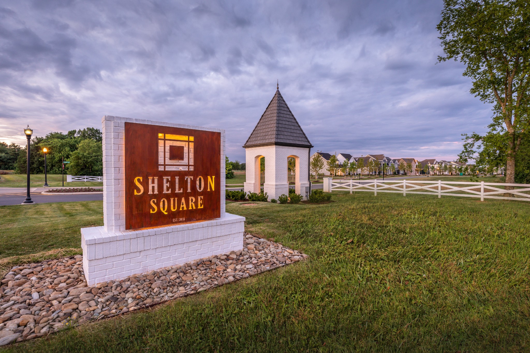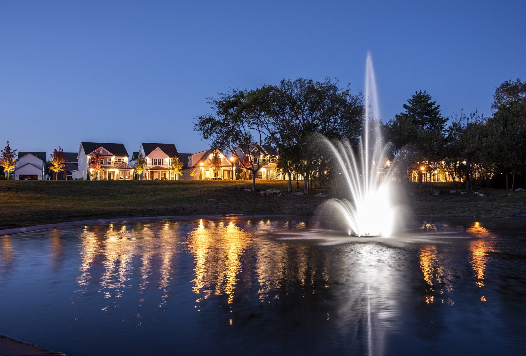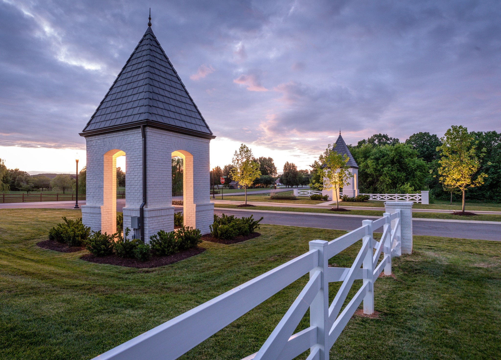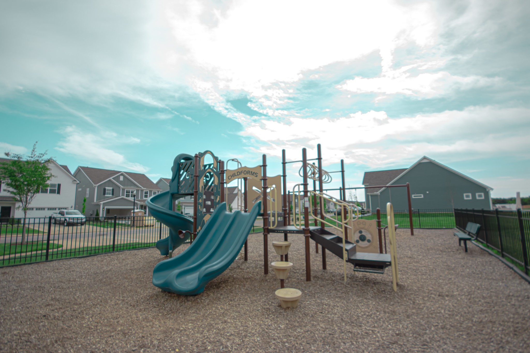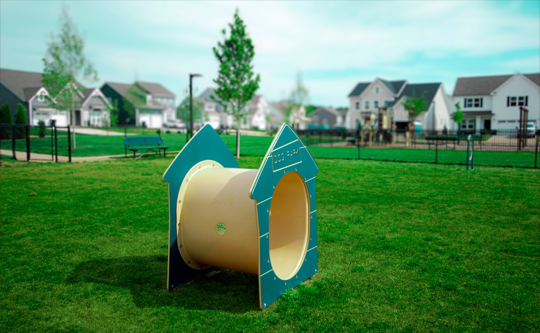2831 Chaudoin Ct, Murfreesboro, TN 37129
Contact Triwood Realty
Schedule A Showing
Request more information
- MLS#: RTC2699506 ( Residential )
- Street Address: 2831 Chaudoin Ct
- Viewed: 2
- Price: $884,900
- Price sqft: $275
- Waterfront: No
- Year Built: 2024
- Bldg sqft: 3217
- Bedrooms: 5
- Total Baths: 4
- Full Baths: 4
- Garage / Parking Spaces: 3
- Days On Market: 17
- Additional Information
- Geolocation: 35.8798 / -86.4872
- County: RUTHERFORD
- City: Murfreesboro
- Zipcode: 37129
- Subdivision: Shelton Square Sec 7
- Elementary School: Overall Creek Elementary
- Middle School: Blackman Middle School
- High School: Blackman High School
- Provided by: Onward Real Estate
- Contact: PJ McElyea
- 6152345020
- DMCA Notice
-
DescriptionBuilder offering $25,000 towards closing cost when using preferred lender and title company. The bartlett floor plan (2 bedrooms down, 3 bedrooms up, 4 full baths) by four corners. Large lot with no homes behind you! Exterior: three car garage, wood porch ceilings, full sod yard w/ irrigation. Kitchen: designer oversized island with quartz countertops, under cabinet lights, gas cooktop, combo single oven microwave combo! Custom built ins: drop zone and closets on the main level. Flooring: solid surface entire first floor (including all bedrooms). Owner's suite: quartz counters, full tile shower w/ frameless shower door. Custom cabinets throughout with soft close doors & drawers. Covered rear patio with wood burning fireplace. Great view and privacy. Shelton square is a premier community with: resort style community pool, playground, dog park, and much more. Home is under construction, listing showcases pictures of previously built homes. Please contact agent with any questions.
Property Location and Similar Properties
Features
Appliances
- Dishwasher
- Disposal
- Microwave
Association Amenities
- Clubhouse
- Fitness Center
- Playground
- Pool
- Sidewalks
- Underground Utilities
Home Owners Association Fee
- 75.00
Basement
- Slab
Carport Spaces
- 0.00
Close Date
- 0000-00-00
Cooling
- Central Air
- Electric
Country
- US
Covered Spaces
- 3.00
Flooring
- Carpet
- Laminate
- Tile
Garage Spaces
- 3.00
Heating
- Heat Pump
- Natural Gas
High School
- Blackman High School
Insurance Expense
- 0.00
Interior Features
- Primary Bedroom Main Floor
- Kitchen Island
Levels
- Two
Living Area
- 3217.00
Lot Features
- Level
- Private
Middle School
- Blackman Middle School
Net Operating Income
- 0.00
New Construction Yes / No
- Yes
Open Parking Spaces
- 0.00
Other Expense
- 0.00
Parcel Number
- 078F B 00600 R0136620
Parking Features
- Attached - Side
Possession
- Close Of Escrow
Property Type
- Residential
Roof
- Asphalt
School Elementary
- Overall Creek Elementary
Sewer
- Public Sewer
Utilities
- Electricity Available
- Water Available
Water Source
- Public
Year Built
- 2024
