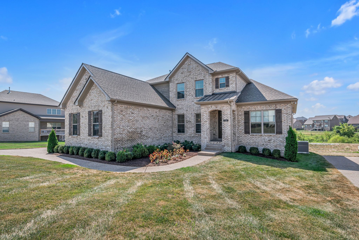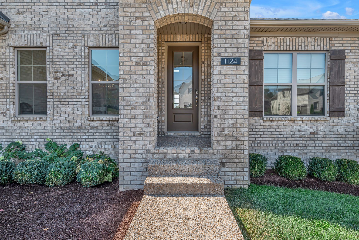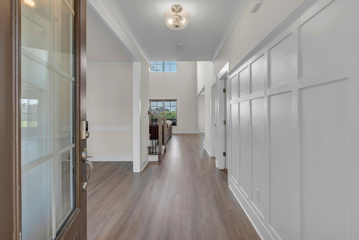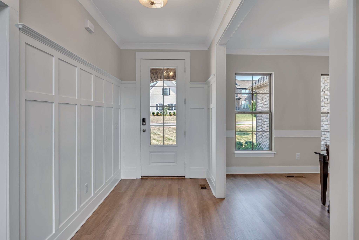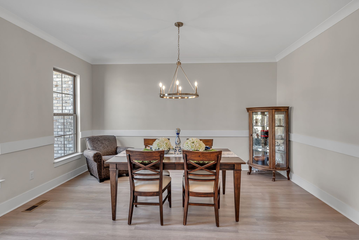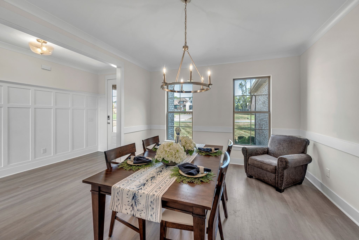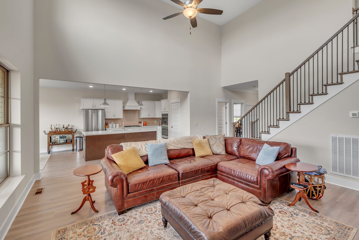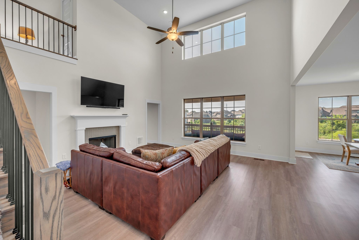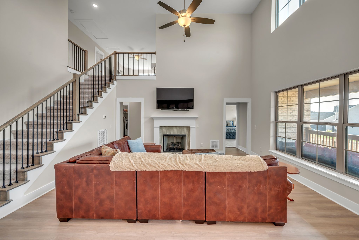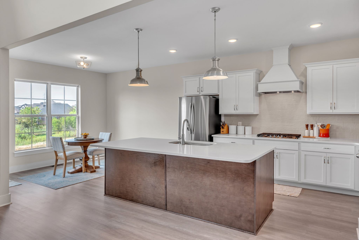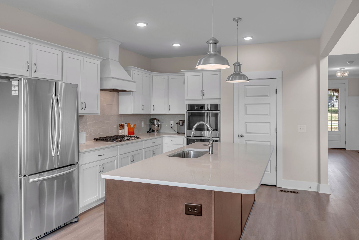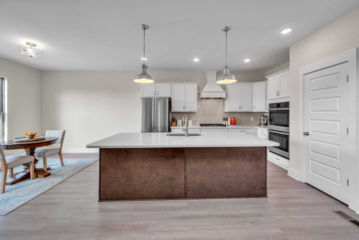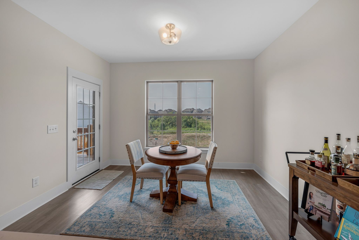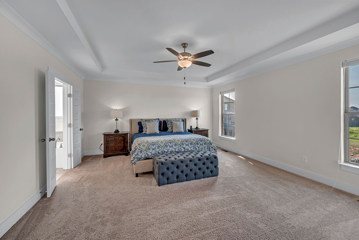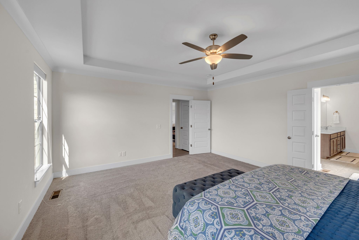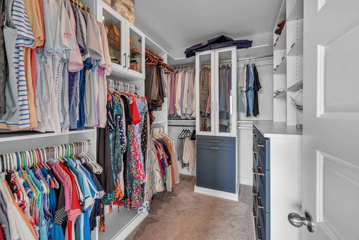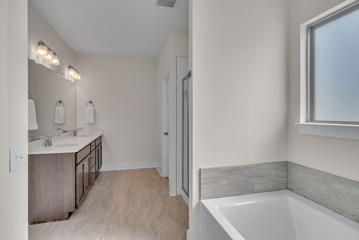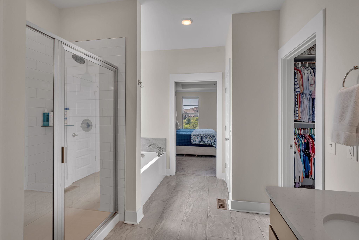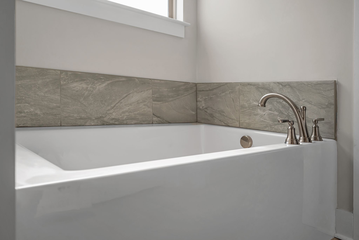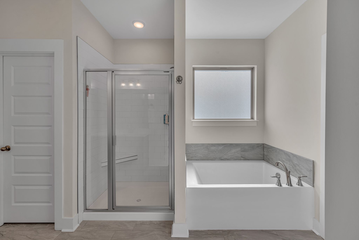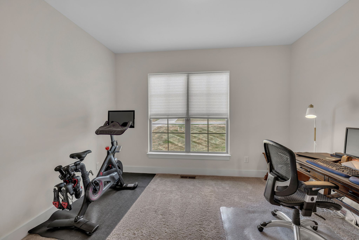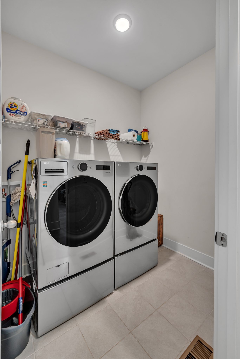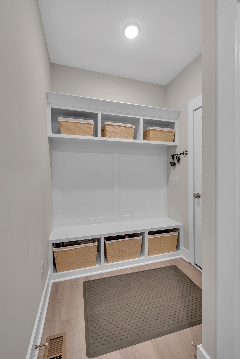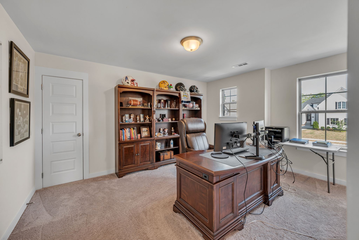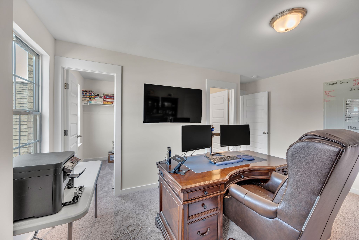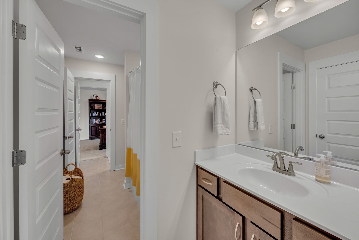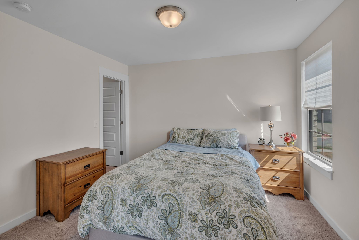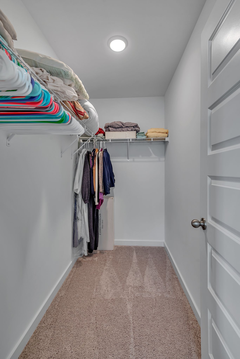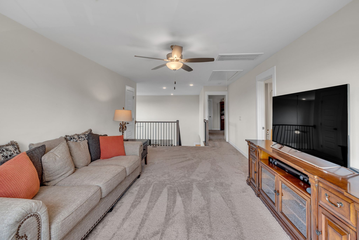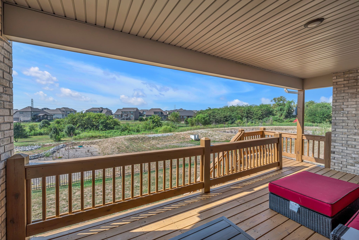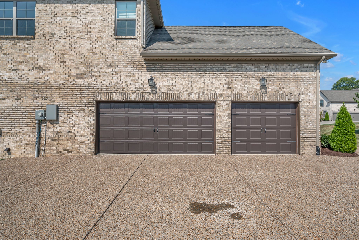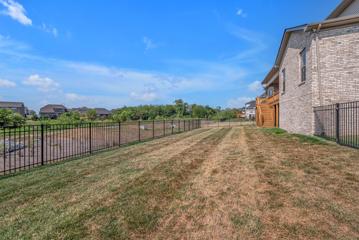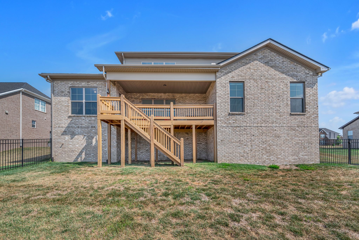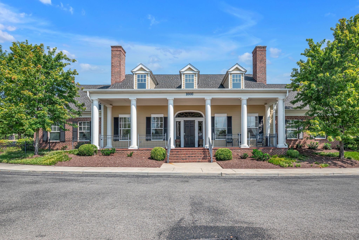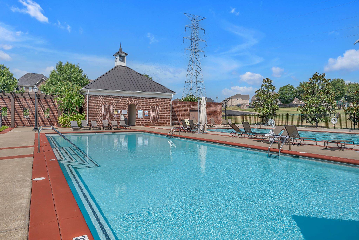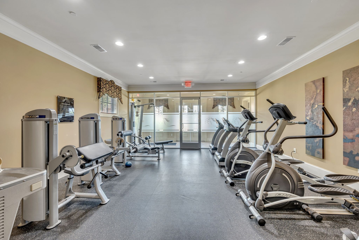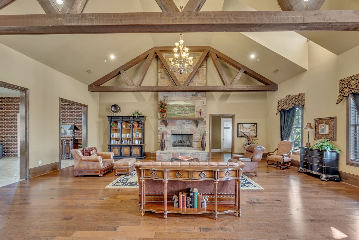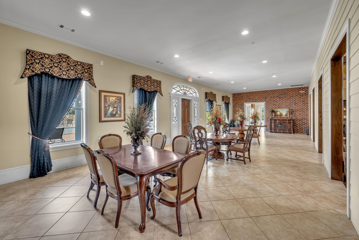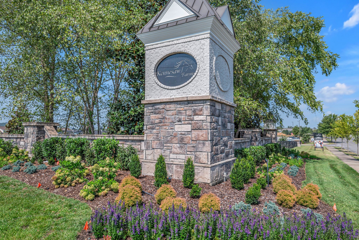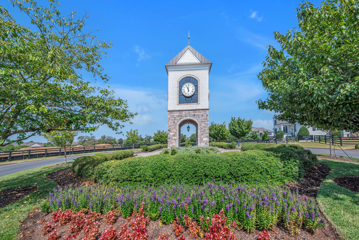1124 Warlander Way, Gallatin, TN 37066
Contact Triwood Realty
Schedule A Showing
Request more information
- MLS#: RTC2699460 ( Residential )
- Street Address: 1124 Warlander Way
- Viewed: 2
- Price: $725,000
- Price sqft: $247
- Waterfront: No
- Year Built: 2022
- Bldg sqft: 2941
- Bedrooms: 4
- Total Baths: 3
- Full Baths: 3
- Garage / Parking Spaces: 3
- Days On Market: 17
- Additional Information
- Geolocation: 36.3631 / -86.5118
- County: SUMNER
- City: Gallatin
- Zipcode: 37066
- Subdivision: Kennesaw Farms Ph6 Sec2
- Elementary School: Station Camp Elementary
- Middle School: Station Camp Middle School
- High School: Station Camp High School
- Provided by: Zeitlin Sotheby's International Realty
- Contact: Jay Lowenthal
- 6153830183
- DMCA Notice
-
DescriptionImmaculate home only 2 years old in Historic Kennesaw Farms * So convenient to highly desired schools, grocery and retail shopping, restaurants, multiple golf courses and access to Old Hickory Lake * Fabulous open floor plan with the primary bedroom suite and a second bedroom on the main level * All the amenities you want are here...sun drenched rooms, quartz counter tops, stainless steel appliances, a big kitchen island with seating, tall ceilings, walk in closets, tile flooring in all the bathrooms, a bonus room, abundant storage, fenced rear yard, backing up to common area and a dead end street * Custom organized primary bedroom closet * Separate laundry room on main level * Sod and irrigation system * Covered front and rear porches * Only six steps from the garage into the house * You will love the neighborhood amenities...underground utilities, two swimming pools, playground equipment, a giant clubhouse with its own fitness center, miles of sidewalks and decorative street lights
Property Location and Similar Properties
Features
Appliances
- Dishwasher
- Disposal
- ENERGY STAR Qualified Appliances
- Microwave
- Stainless Steel Appliance(s)
Association Amenities
- Clubhouse
- Fitness Center
- Park
- Playground
- Pool
- Sidewalks
- Underground Utilities
Home Owners Association Fee
- 84.00
Home Owners Association Fee Includes
- Maintenance Grounds
- Recreation Facilities
Basement
- Crawl Space
Carport Spaces
- 0.00
Close Date
- 0000-00-00
Cooling
- Central Air
- Electric
Country
- US
Covered Spaces
- 3.00
Exterior Features
- Garage Door Opener
- Irrigation System
Fencing
- Back Yard
Flooring
- Carpet
- Laminate
- Tile
Garage Spaces
- 3.00
Green Energy Efficient
- Energy Star Hot Water Heater
- Thermostat
Heating
- Central
- Natural Gas
High School
- Station Camp High School
Insurance Expense
- 0.00
Interior Features
- Ceiling Fan(s)
- Extra Closets
- High Ceilings
- Open Floorplan
- Pantry
- Storage
- Walk-In Closet(s)
- Primary Bedroom Main Floor
- High Speed Internet
Levels
- Two
Living Area
- 2941.00
Lot Features
- Rolling Slope
Middle School
- Station Camp Middle School
Net Operating Income
- 0.00
Open Parking Spaces
- 6.00
Other Expense
- 0.00
Parcel Number
- 136A A 04600 000
Parking Features
- Attached - Side
- Driveway
Possession
- Negotiable
Property Type
- Residential
Roof
- Shingle
School Elementary
- Station Camp Elementary
Sewer
- Public Sewer
Style
- Contemporary
Utilities
- Electricity Available
- Water Available
- Cable Connected
Water Source
- Public
Year Built
- 2022
